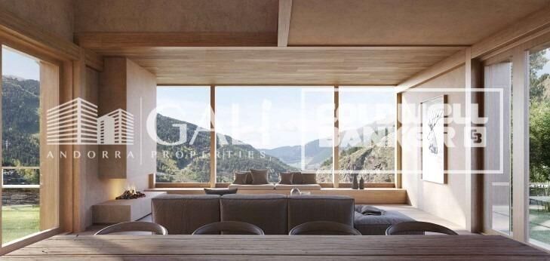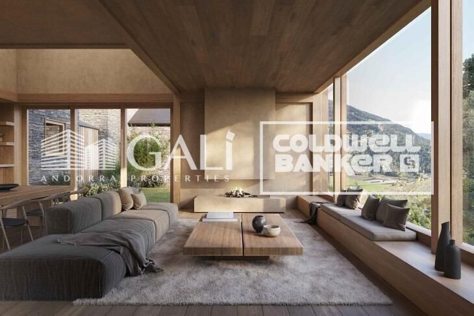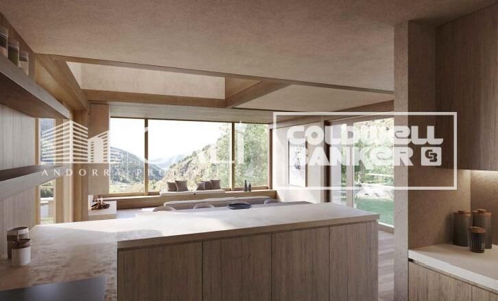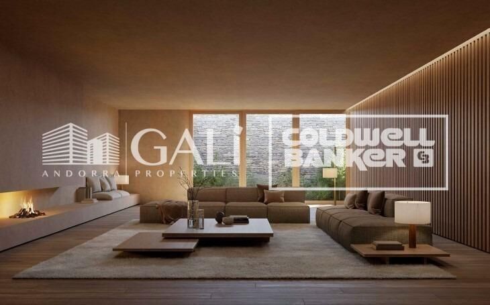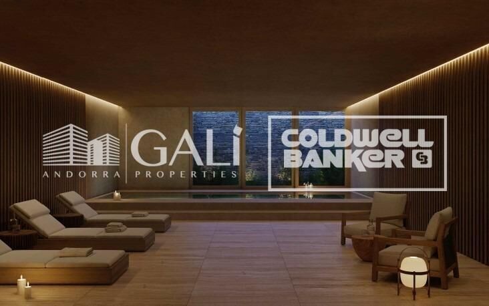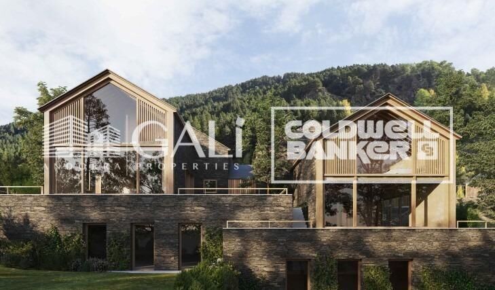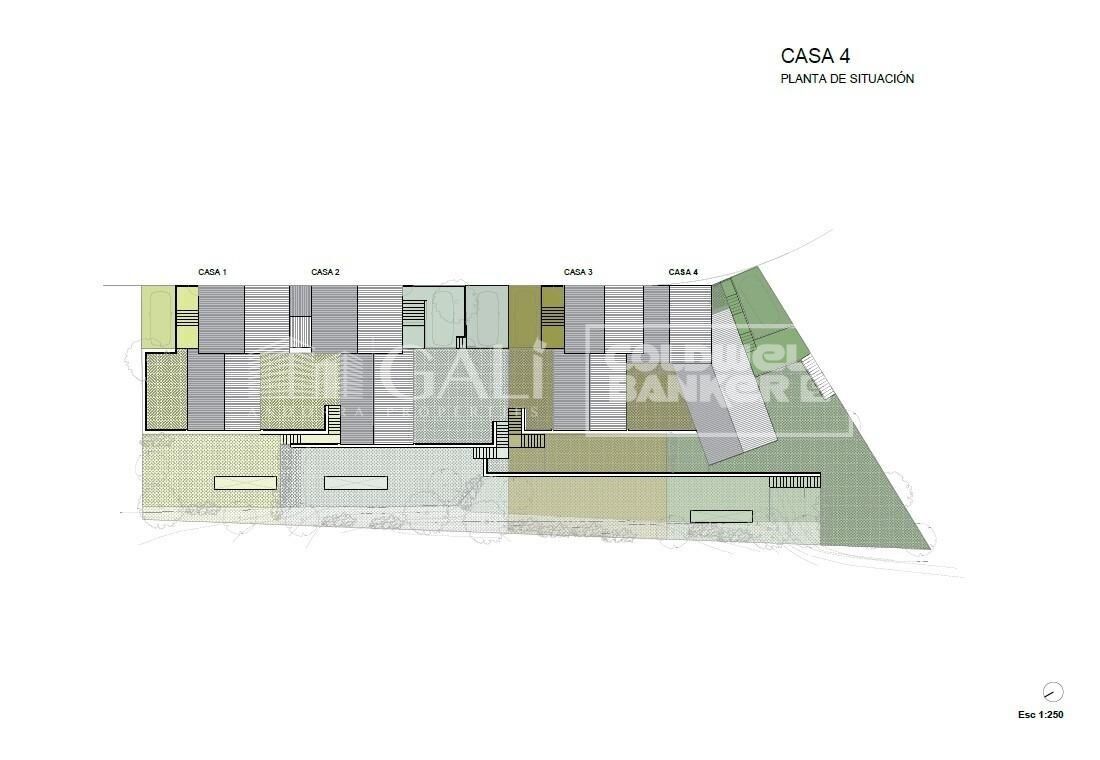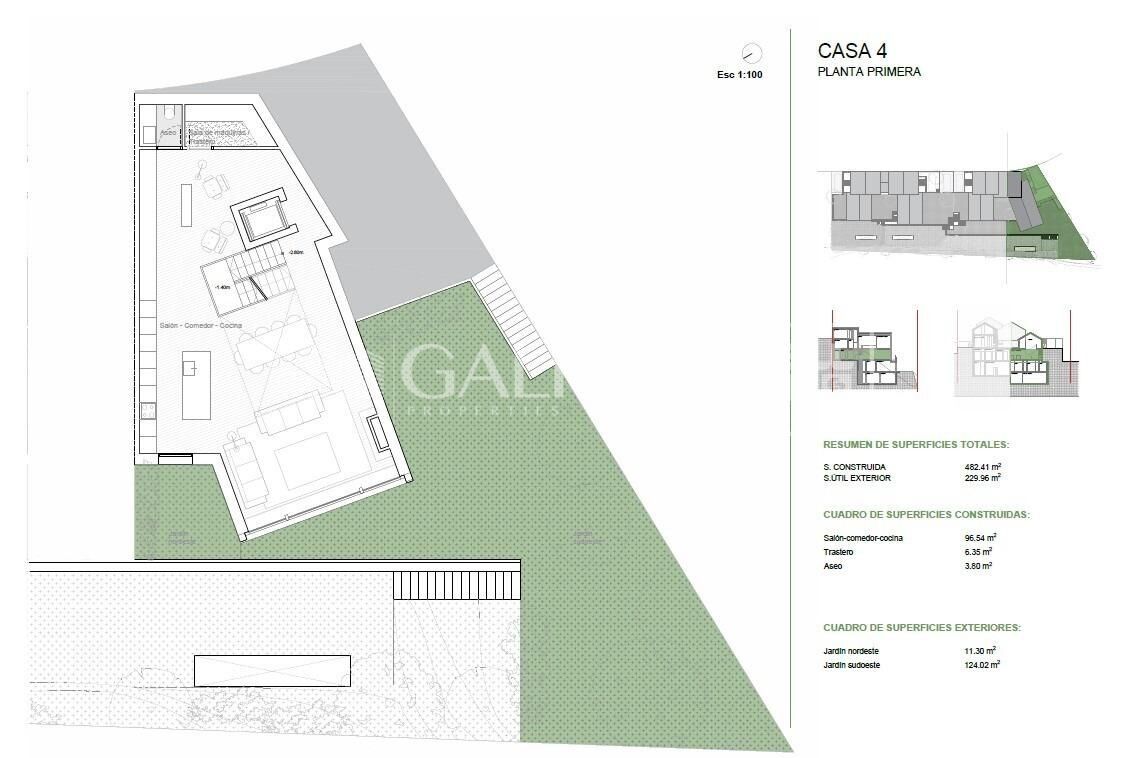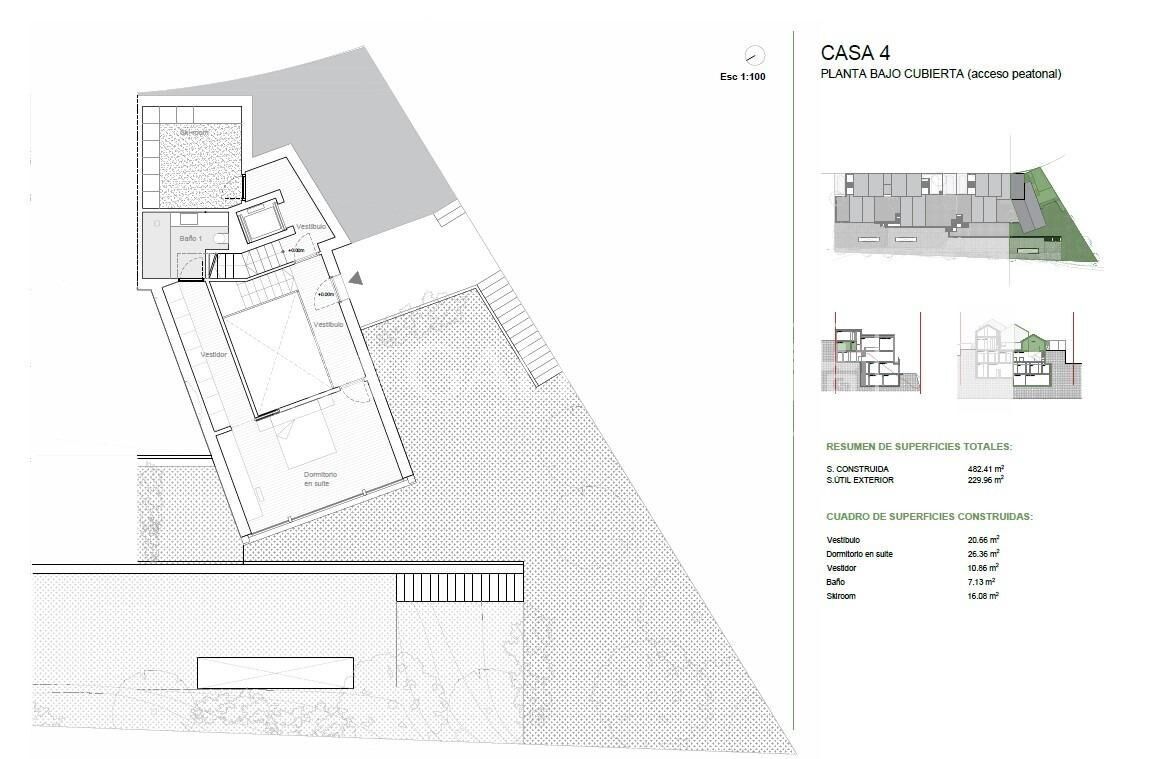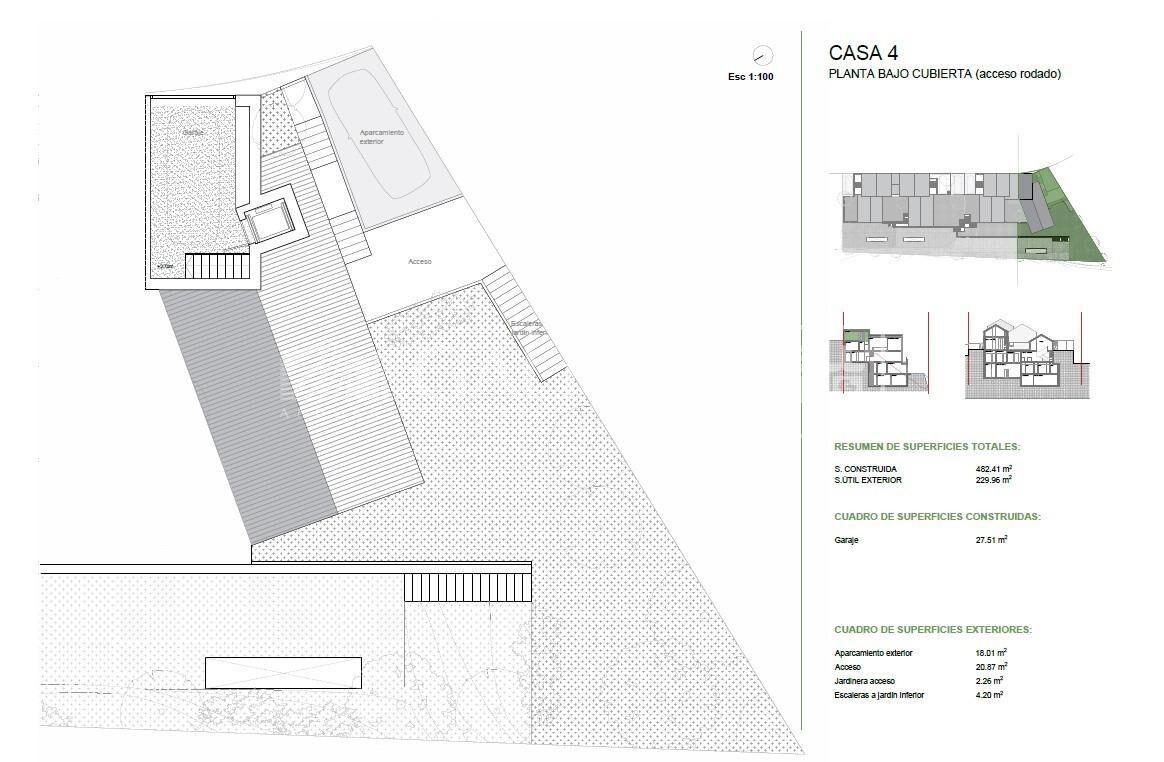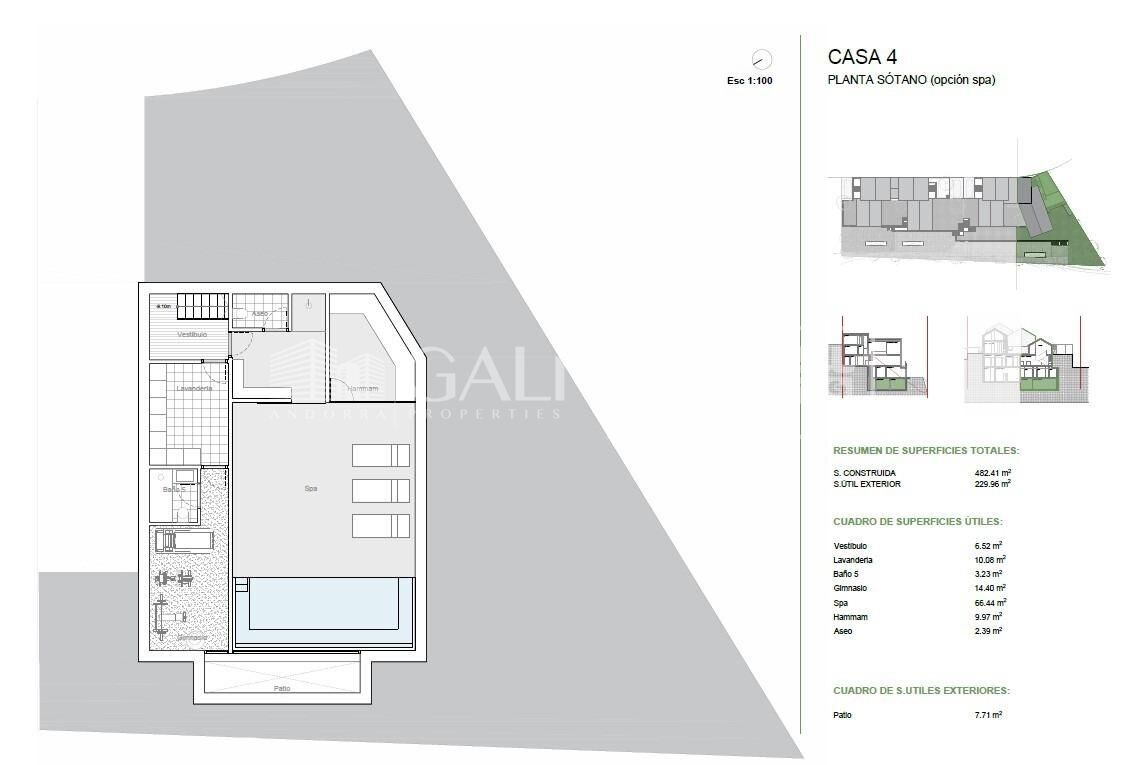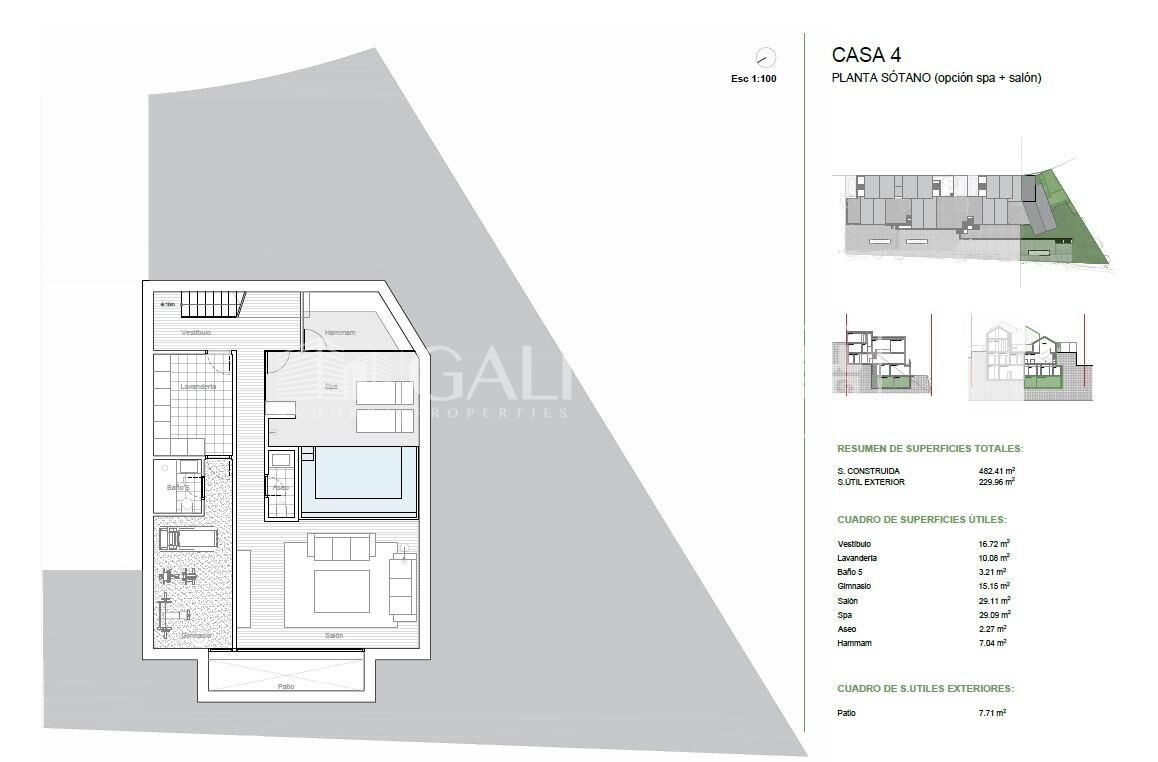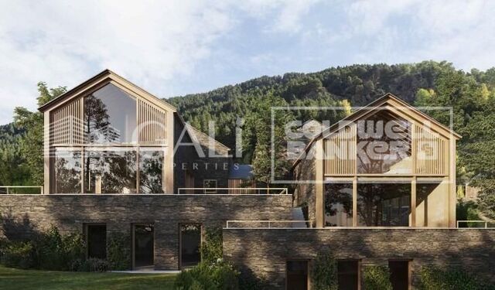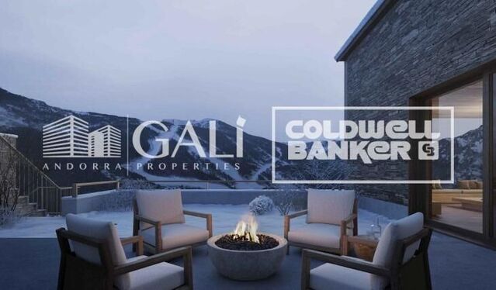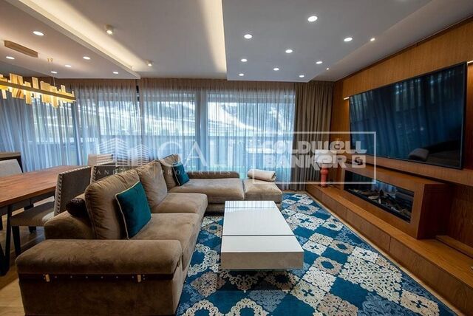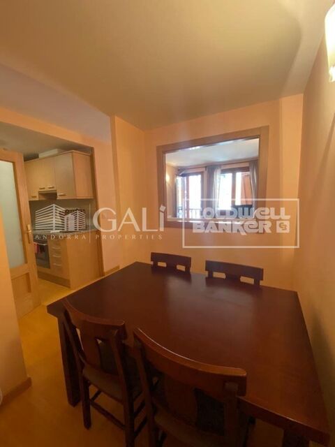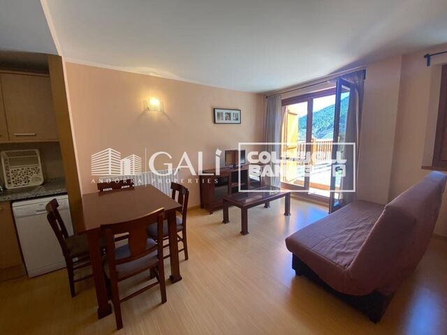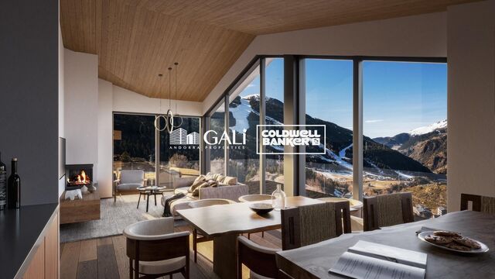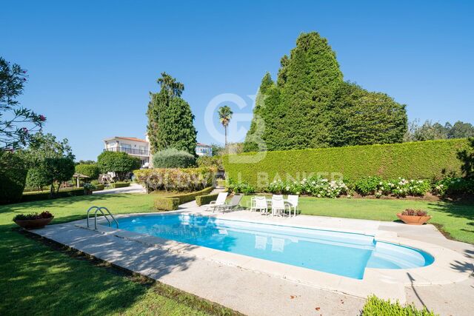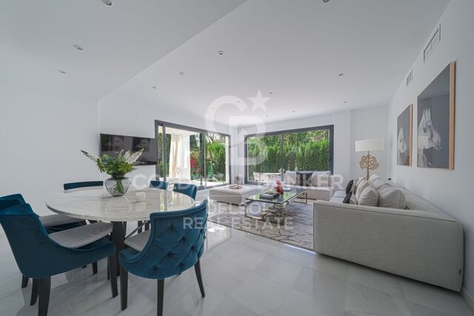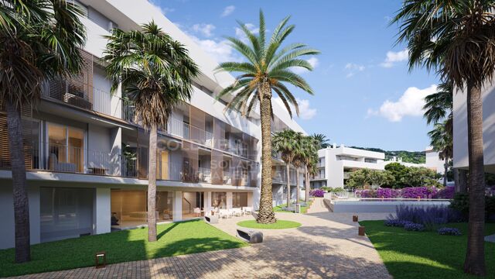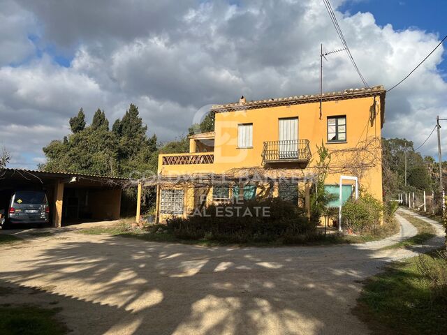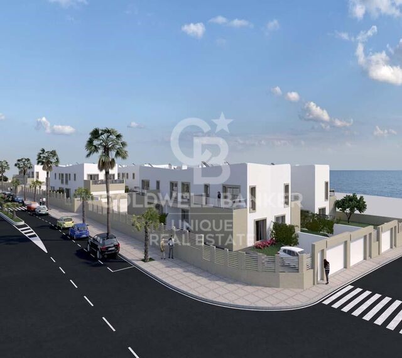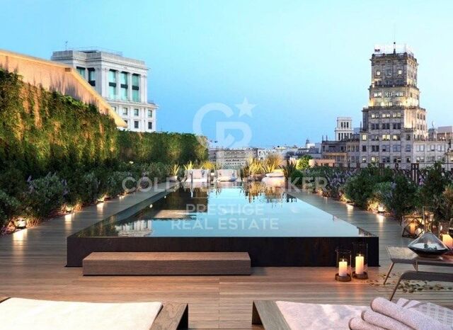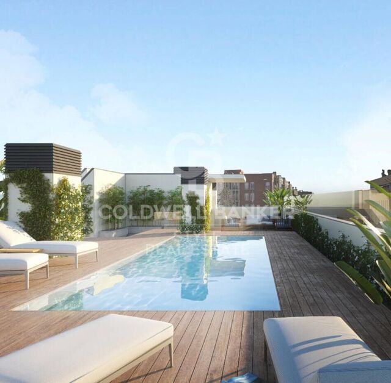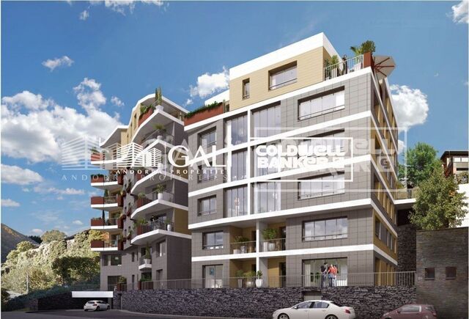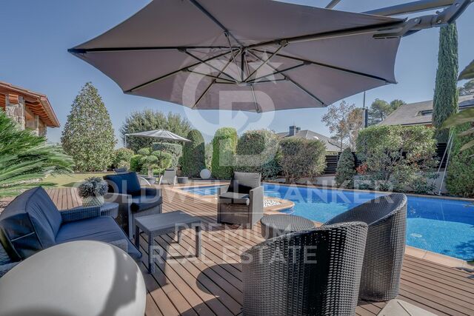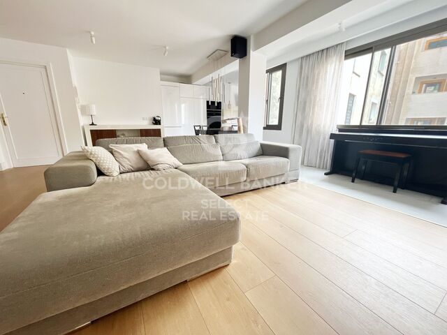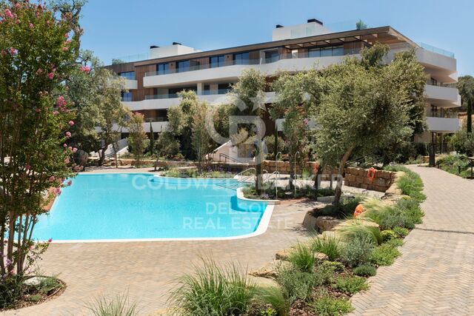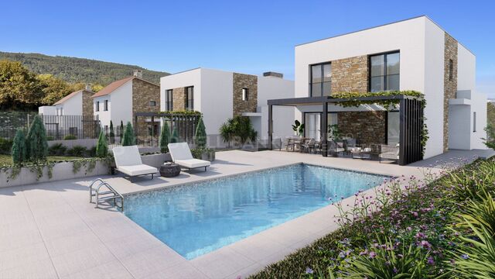Can Llobateras
Eleganz, Luxus und Komfort in Can Pallars, Sant Quirze del Vallès
550 m²Größe900 m²Grundstück54 Bäder
Coldwell Banker bietet Ihnen ein Immobilienjuwel, das den Inbegriff von Luxus und Eleganz in der prestigeträchtigen Urbanisation Can Pallars in Sant Quirze del Vallès verkörpert. Dieses atemberaubende Anwesen steht auf einem 900 Quadratmeter großen Grundstück und bietet ein unvergleichliches Wohnerlebnis.
Wenn man diese Enklave betritt, taucht man in eine Welt der Schönheit, des Komforts und der Raffinesse ein, in der jedes Detail sorgfältig durchdacht wurde, um die Sinne zu fesseln.
Wenn Sie durch die majestätische Eingangstür gehen, die zum üppigen Garten führt, werden Sie Zeuge der schillernden Schönheit dieses Hauses. Der makellos gepflegte Garten erstreckt sich über eine riesige Fläche und präsentiert einen Swimmingpool, der perfekt für die Freude Ihrer Sinne konzipiert ist. Der Außenbereich bietet verschiedene Bereiche, von einem Grillplatz für Familienfeiern bis hin zu Räumen, in denen Sie sich entspannen und die Ruhe der Natur genießen können. Hier wurde jedes Detail sorgfältig durchdacht, um eine traumhafte Atmosphäre zu schaffen, die Sie in eine Welt der Ruhe entführt.
Das Haus erstreckt sich über drei prächtige Etagen. Im Erdgeschoss, auf Straßenniveau, werden Sie von einer geräumigen Halle begrüßt, in der Ihr Blick auf eine beeindruckende Kuppel gerichtet ist, die die Höhe des gesamten Hauses erreicht. Das geräumige, 70 Quadratmeter große Wohn-Esszimmer mit gemütlichem Kamin ist dank seiner großen Fenster mit Panoramablick auf den schillernden Garten in natürliches Licht getaucht. Die 38 Quadratmeter große Küche ist ein Meisterwerk des modernen Designs und ist mit High-End-Geräten ausgestattet, die dafür sorgen, dass jede Mahlzeit zu einem unvergesslichen kulinarischen Erlebnis wird. Von hier aus gelangt man auf eine idyllische Veranda, die sich perfekt zum Kochen im Freien und zum Abendessen unter dem Sternenhimmel eignet.
Auf der gleichen Etage vervollständigt ein Gästebad die Annehmlichkeiten des Erdgeschosses.
Im Nachtgeschoss befinden sich fünf geräumige Schlafzimmer, wobei die Master-Suite ein echtes Juwel ist. Diese Suite verfügt über ein luxuriöses Badezimmer, einen Whirlpool, ein Ankleidezimmer mit Platz für jedes Kleidungsstück und eine Vorinstallation für einen Kamin. Darüber hinaus öffnet es sich zu einer Terrasse, die Sie mit ihrem Panoramablick in ihren Bann ziehen wird.
Im Untergeschoss befindet sich eine Reihe von Räumen, die für Unterhaltung und Wohlbefinden konzipiert sind. Sie finden einen zusätzlichen Raum, eine Waschküche, einen voll ausgestatteten Fitnessraum, eine Dampfsauna, einen gut sortierten Weinkeller mit eigenem Kamin und Kühlschrank, einen Billardtisch und einen Spielbereich für stundenlangen Spaß. Außerdem gibt es hier ausreichend überdachte Parkplätze für drei Autos, während das Anwesen im Außenbereich Platz für fünf weitere Autos sowie einen eigenen Platz für zwei Motorräder bietet.
Dieses Haus ist ein Schaufenster für außergewöhnliche Qualität und Design. Zu den bemerkenswerten Merkmalen gehört ein massives, putzfreies Parkett in der gesamten Immobilie, das Isolierung, Festigkeit und erstklassige Schalldämmung gewährleistet. Die bei der Konstruktion verwendete Stahlkonstruktion ermöglicht die Entfernung von Masterwalls und bietet Flexibilität für zukünftige Änderungen. Ein Aufzug für vier Personen und automatische Türen sorgen für den Zugang zu allen Etagen. Darüber hinaus ist das Anwesen mit Klimaanlagen in allen Haupträumen ausgestattet, sowohl kanalisiert als auch geteilt, und LED-Beleuchtung im ganzen Haus.
Nachhaltigkeit ist eine Priorität, die durch 18 Sonnenkollektoren unterstützt wird, die zu 100 % Eigenverbrauch bieten und so die Umweltbelastung und die Energiekosten reduzieren. Die Sicherheit wurde ernst genommen, mit einem Alarmsystem, das vier Sicherheitsbarrieren umfasst, um die Bewohner zu beruhigen.
Diese Immobilie ist viel mehr als ein Haus; Es ist ein außergewöhnliches Haus, das entworfen wurde, um einen Lebensstil von Luxus, Komfort und Unterscheidung zu bieten. Verpassen Sie nicht die Gelegenheit, Ihre Träume in diesem Immobilienjuwel in Sant Quirze del Vallès in der prestigeträchtigen Urbanisation Can Pallars zu leben.
#ref:CBMT5031

 de
de 
