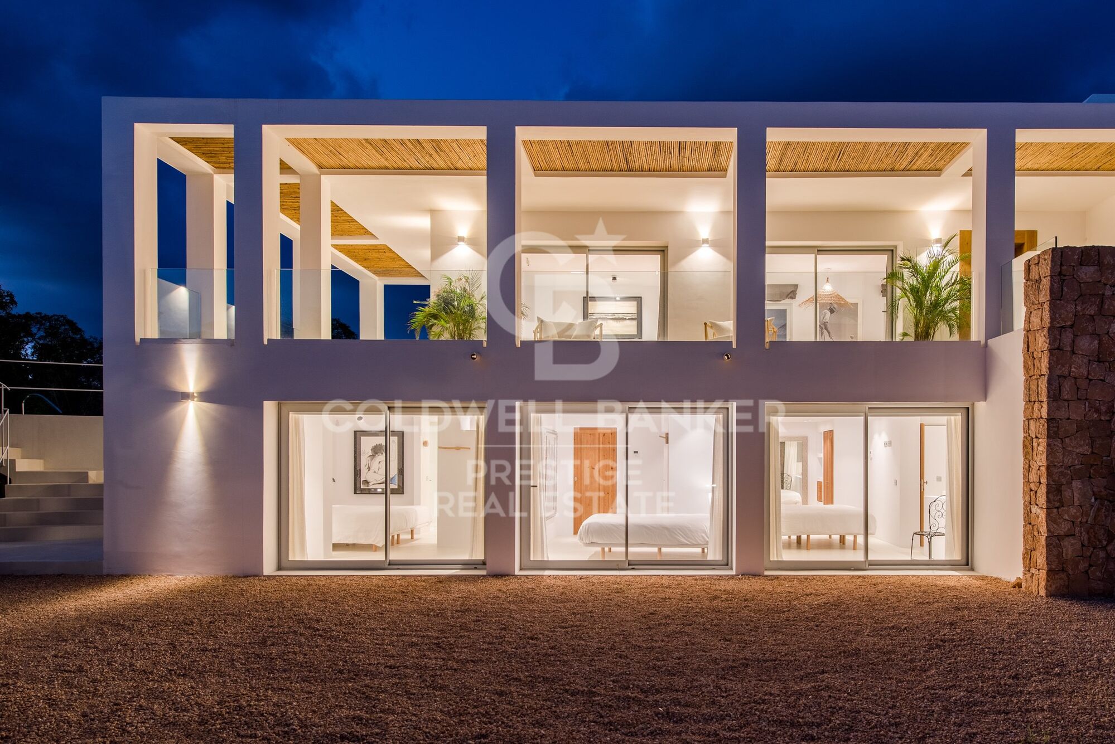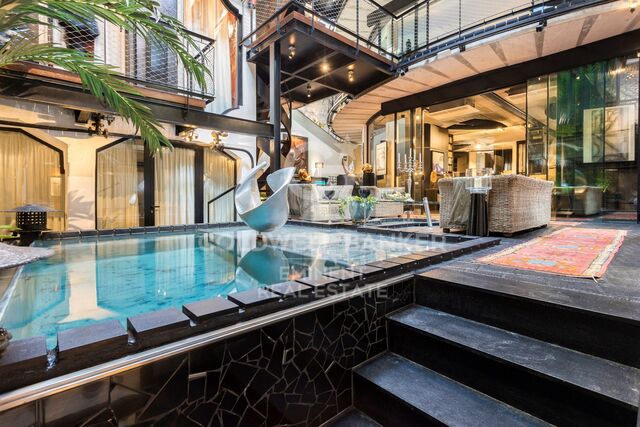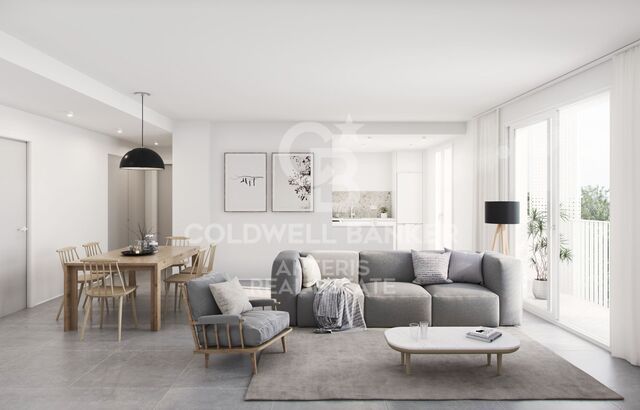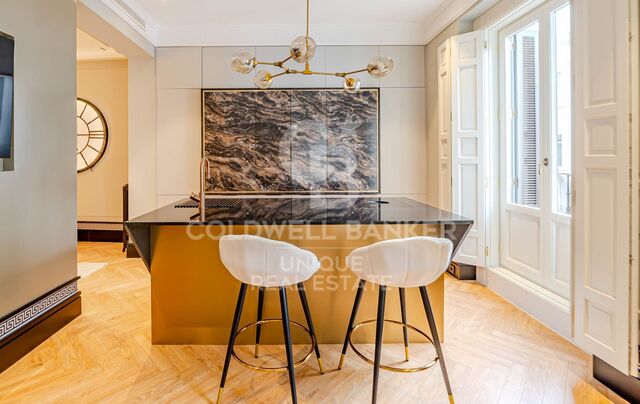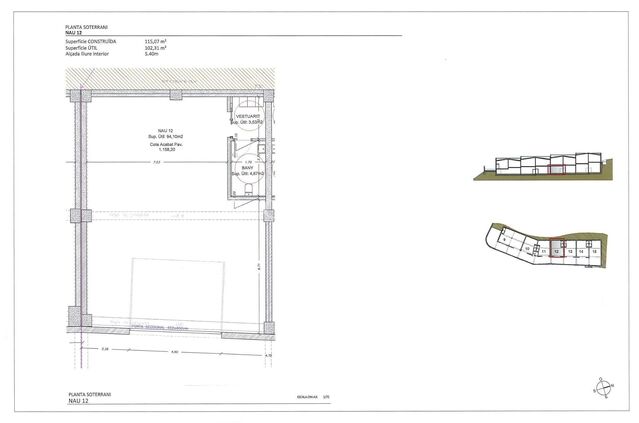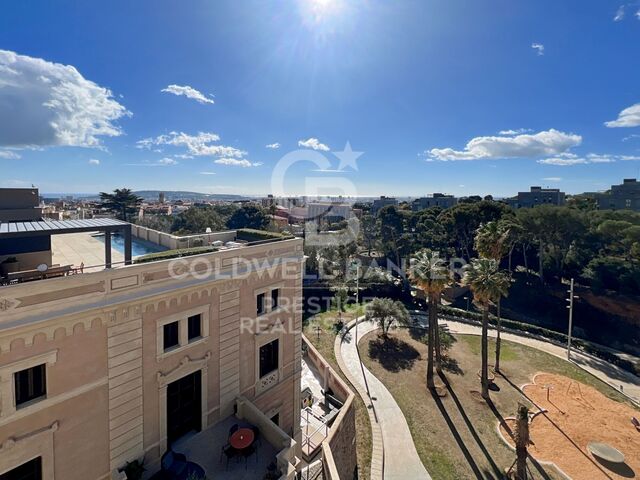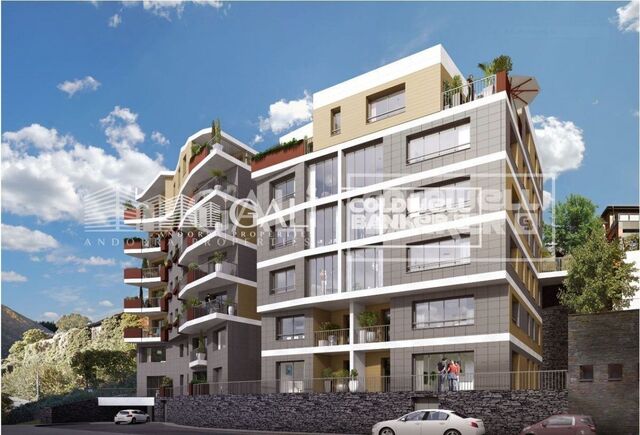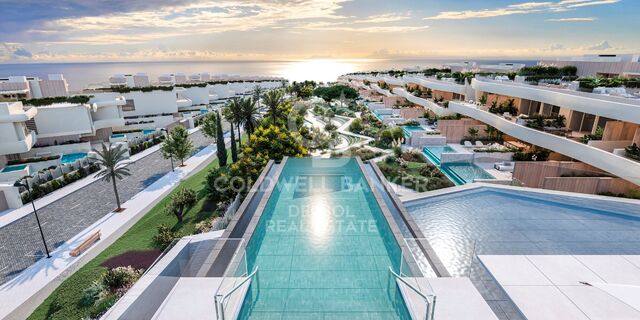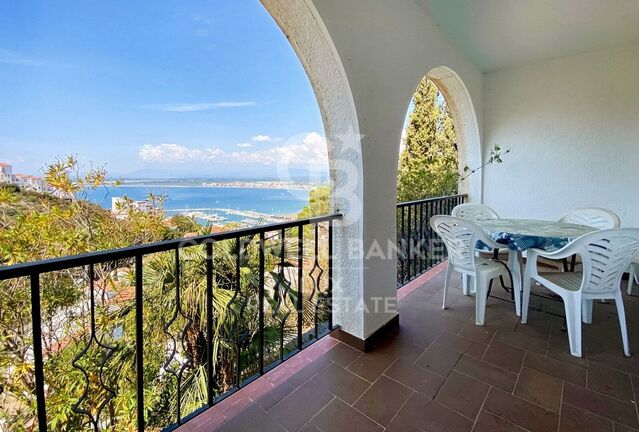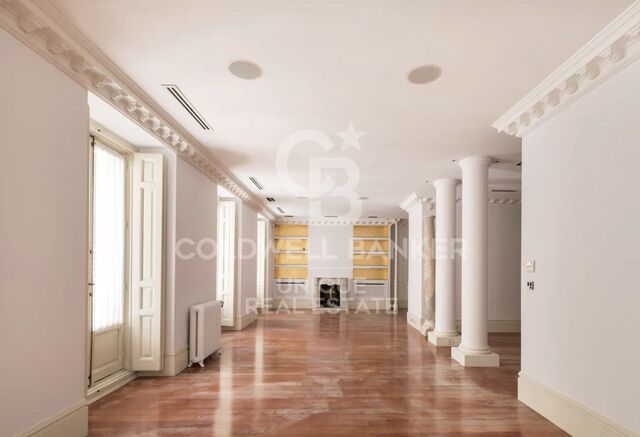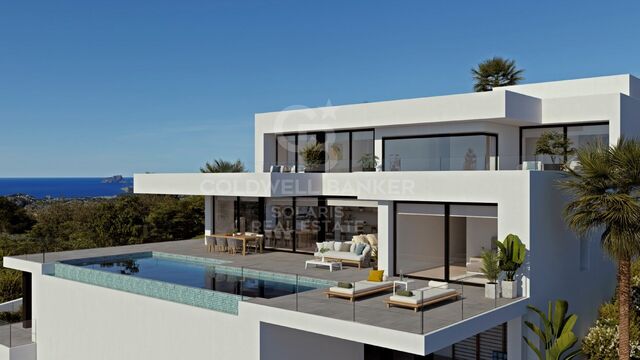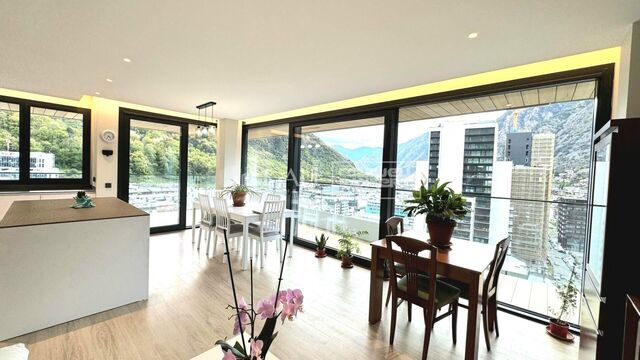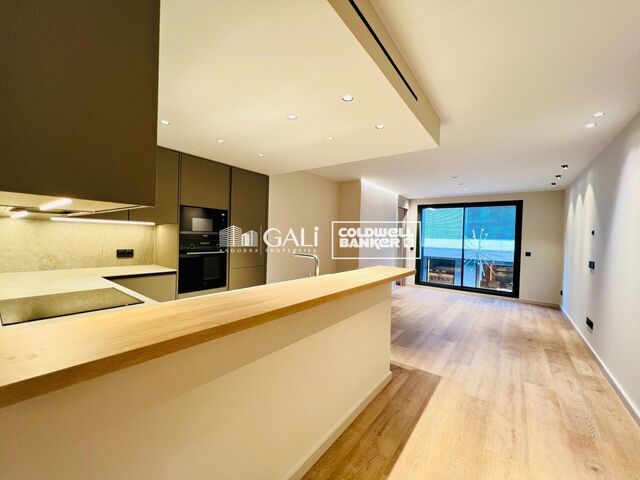Luxurious villa near the city of Ibiza and the beach of Talamanca
ACCESS AND PARKING
The property is easily and safely accessible for the most part via a paved residential road. There is parking for several vehicles on the property. The property of approximately 2,000 m2 is completely fenced and is accessible through the electric gate.
ENTRANCE
An entrance staircase leads to a first terrace and from here the front door leads to the first habitable floor. The lower floor is internally connected to the upper living area, but can also be entered separately.
MAIN FLOOR
The upper living area is where the entrance to the house is located. One enters the property and finds oneself in the dining room/lounge. The living area is defined by warm wooden elements, as well as light colors in the materials and decoration used. The large windows bring a lot of natural light into the interior. The whole house develops in a kind of division into different levels. Going down a few steps you reach the fully equipped kitchen. In addition, the guest toilet and the master bedroom with a large bathroom, including a bathtub and shower, are located here.
LOW LEVEL
A few more steps lead to the guest bedroom area on the lower floor. Here are three generous double bedrooms, all with en-suite bathrooms (shower or bath). All bedrooms have access to the terrace in front. The large sliding windows bring a lot of light into the interior. The rooms are fully equipped with air conditioning (hot/cold) and underfloor heating. On this level there is also a storage / technical room.
OUTDOOR AREA/GARDEN
The outdoor area of this property offers plenty of space for relaxation, entertaining guests, as well as many different play areas for the children of the house. An orchard has already been planted and is waiting to be used. Olive and citrus trees dominate the garden. In the garden there is a storage house of approximately 35 m2, which could be converted if necessary. The pool of about 40 m2 offers refreshment on hot summer days. From the large roof terrace there are beautiful views of the old town of Dalt Vila, as well as the bay of Talamanca. There is the possibility of setting up an outdoor kitchen or barbecue area, electricity and water are already on site. The roof terrace is divided like the whole house into different levels, on one side is the entertainment corner with seating area and outdoor kitchen and on the other side is the sun terrace which offers the best view of the surroundings and is equipped with a large outdoor shower. The highlight of the villa, which has also given its name to our exclusive property: a blue menina by the Spanish artist Felipao, an artist born in Morocco by chance, son and grandson of Spanish diplomats, who has lived all his life in half the world.
TECHNICAL TEAM
The villa is supplied with water from its own well. The property receives electricity from the public network. A modern VIESSMANN heating system provides hot water and heating on cold winter days. In addition, the house has a fiber optic Internet connection and an alarm system. The evacuation of wastewater is regulated by a modern septic tank. In addition, the entire house is heated by means of a conduction air conditioning system (hot/cold).
LOCATION, VIEW AND ORIENTATION
The modern 'Villa Menina Jesus' is located in the south of the island, not far from Ibiza town and the village of Jesus. The entire property is south facing and therefore offers sun throughout the day, both inside and outside. From the upper and lower floors you have views of your own garden, as well as the surroundings. From the roof terrace you can see Dalt Vila and the bay of Talamanca.
IDEAL FOR
This unique villa is ideal for use throughout the year, the technical equipment, as well as the good infrastructure in the immediate vicinity offer all the comforts for the home.
#ref:CBIZ10A
Immobilieninformationen
-
 A
92-100
A
92-100 -
 B
81-91
B
81-91 -
 C
69-80
C
69-80 -
 D
55-68
D
55-68 -
 E
39-54
E
39-54 -
 F
21-38
F
21-38 -
 G
1-20
G
1-20
über Santa Eulària des Riu
Santa Eulària des Riu, auf der wunderschönen Insel Ibiza gelegen, verkörpert einen Lebensstil, der mediterrane Gelassenheit mit der lebendigen Energie der Insel verbindet. Diese charmante Stadt an der Ostküste der Insel bietet eine einzigartige Atmosphäre, in der Ruhe und Raffinesse verschmelzen und ein ideales Umfeld zum Leben schaffen.
Das Leben in Santa Eulària des Riu ist geprägt von einem entspannten und gelassenen Tempo, perfekt für diejenigen, die dem Trubel des städtischen Lebens entfliehen möchten. Die wunderschönen Strände mit kristallklarem Wasser wie Cala Llonga, Cala Llenya und Cala Nova laden dazu ein, die Sonne und das Meer in einer idyllischen Umgebung zu genießen. Darüber hinaus ist die Strandpromenade von Santa Eulària perfekt zum Spazierengehen und bietet einen atemberaubenden Panoramablick auf das Mittelmeer.
Ein Vorteil des Lebens in Santa Eulària des Riu ist die ausgezeichnete Lebensqualität. Die Stadt bietet eine Vielzahl von Dienstleistungen, darunter gehobene Restaurants, exklusive Boutiquen, Luxus-Spas und erstklassige Golfplätze. Die Nähe zur Stadt Ibiza ermöglicht zudem den Zugang zu einer Vielzahl kultureller, gastronomischer und Freizeitmöglichkeiten.
Was den Immobilienmarkt betrifft, bietet Santa Eulària des Riu eine breite Palette von Immobilien, von Apartments am Wasser bis hin zu luxuriösen Bergvillen. Die Nachfrage nach Immobilien in dieser Gegend ist in den letzten Jahren gestiegen, da viele Menschen ein ruhiges und exklusives Umfeld suchen, ohne auf moderne Annehmlichkeiten verzichten zu müssen.
Die Immobilienpreise in Santa Eulària des Riu können je nach Lage und Merkmalen der Immobilie variieren, aber insgesamt gilt die Investition in Immobilien in dieser Gegend als sichere und rentable langfristige Option. Ob Sie eine dauerhafte Residenz, ein Zweitheim oder eine Ferienimmobilie suchen, Santa Eulària des Riu bietet einen unvergleichlichen Lebensstil in einer paradiesischen Umgebung.

 de
de 











































