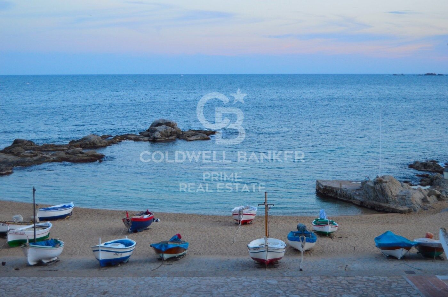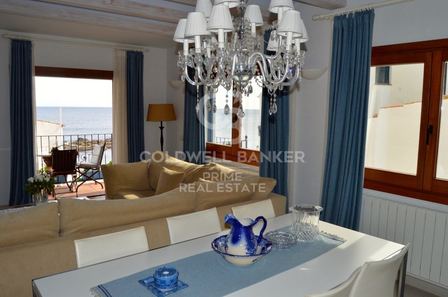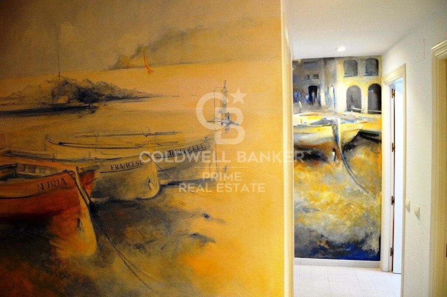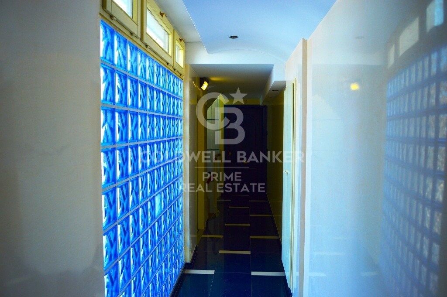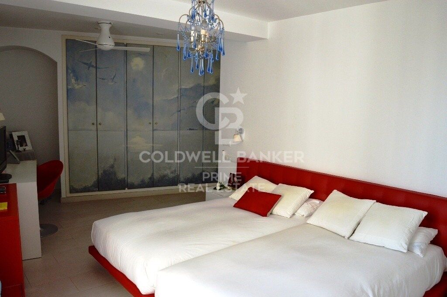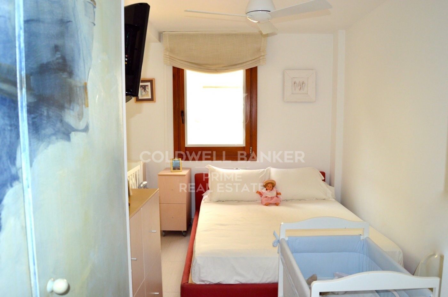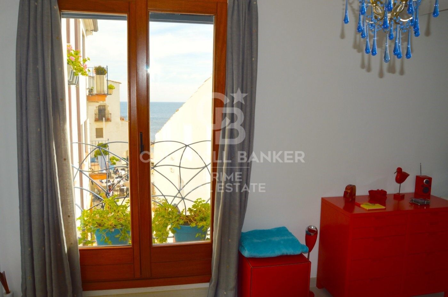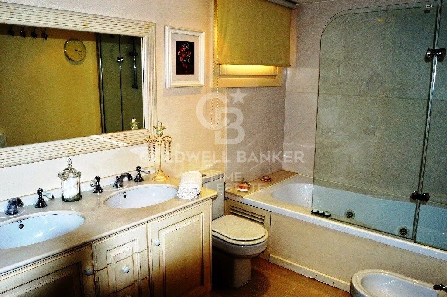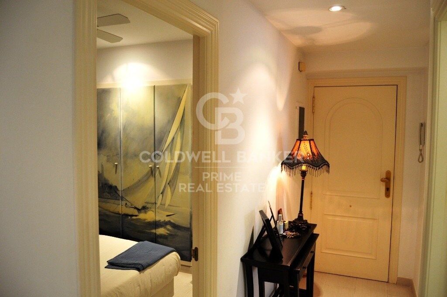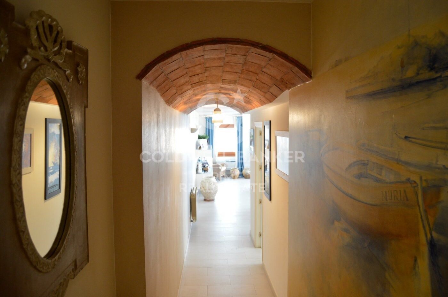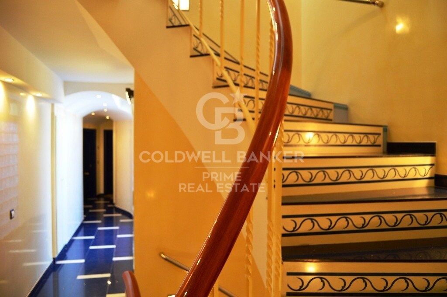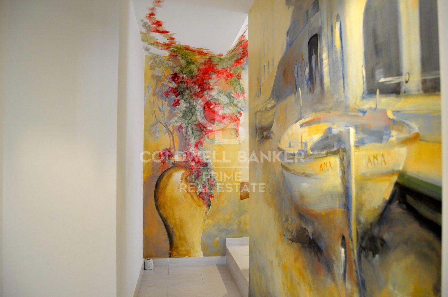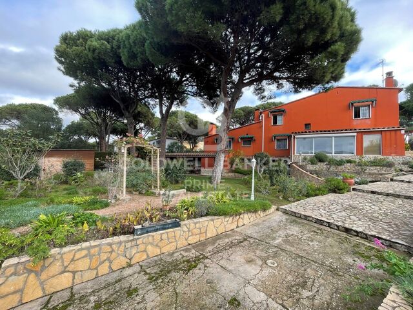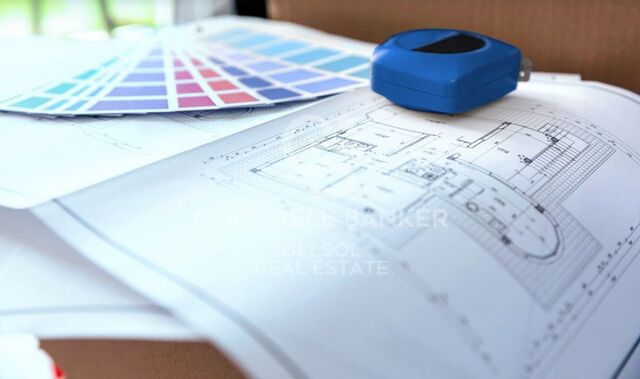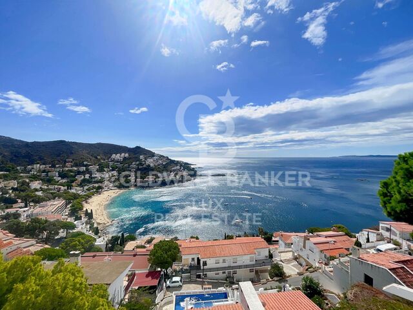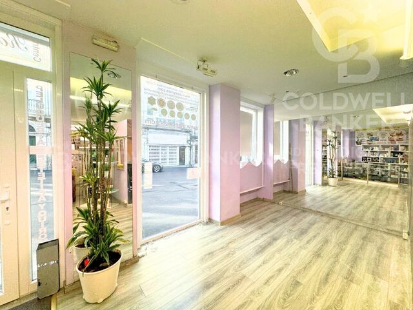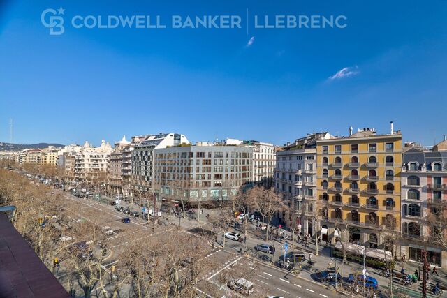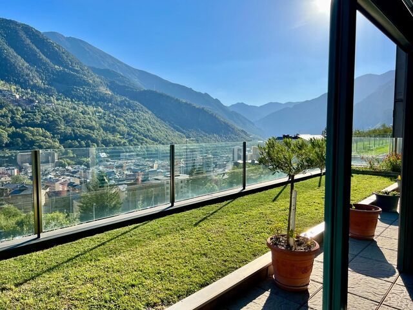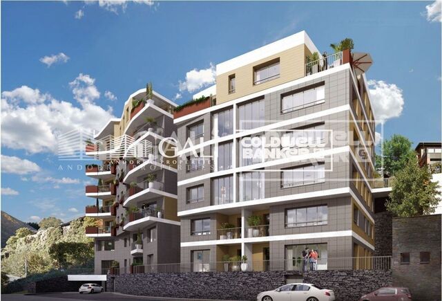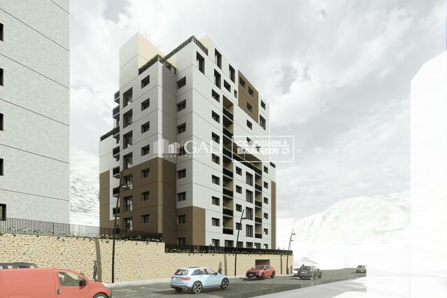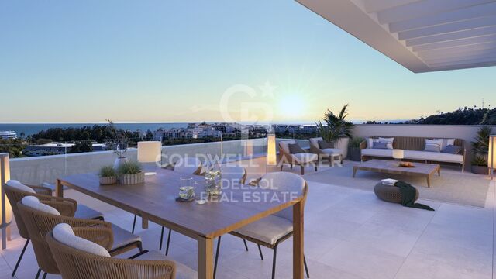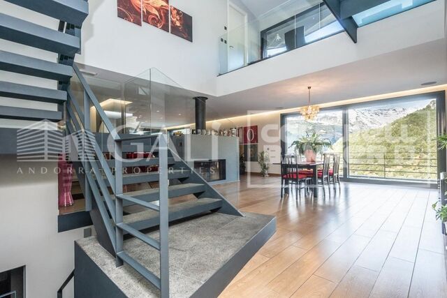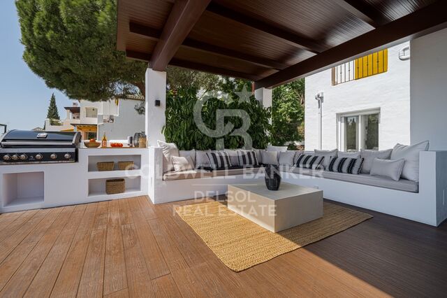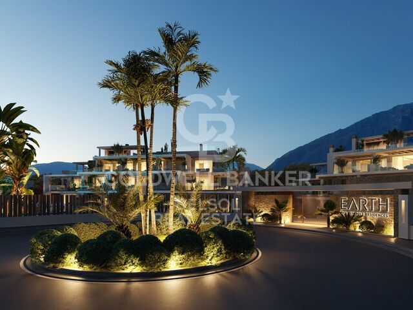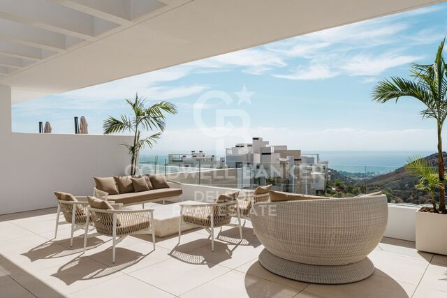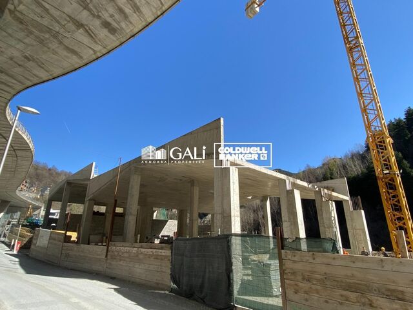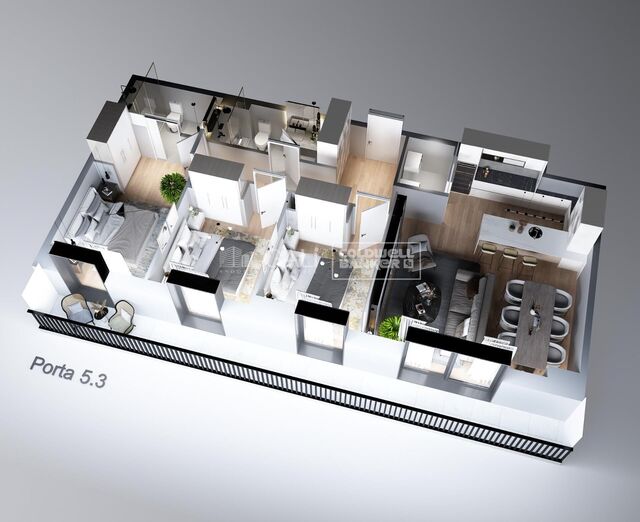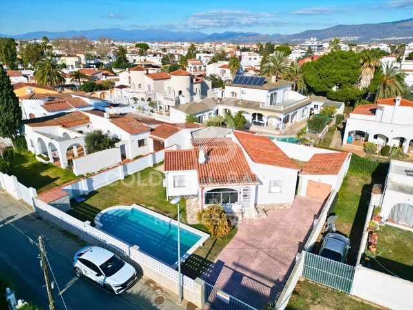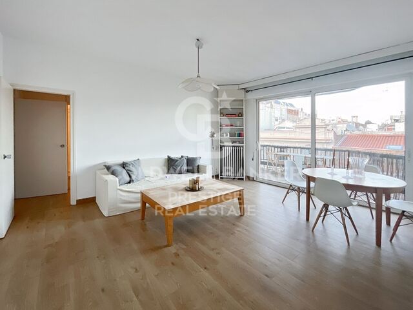Exclusive apartment for sale in Calella de Palafrugell
Größe
200 m²
Schlafzimmer
4
Bäder
3
Preis
1.460.000 €
Charming 200 sqm apartment just 20m away from the sea, located in the exclusive town of Calella de Palafrugell..It offers 2 suites, 2 double bedrooms, a bathroom, a laundry room, a kitchen and a living room with sea views and a terrace..Very luminous. Possibility of parking in the same building.
#ref:V0795CB
#ref:V0795CB
Immobilieninformationen
Gegend
Baix Empordà
standort
Palafrugell
district
Calella
Objekt typ
Wohnung
Verkauf
1.460.000 €
Referenz
V0795CB
Schlafzimmer
4
Bäder
3
Surface
200 m2
Bebaute Fläche
200 m2
In der Nähe des Strandes / Meeres
heating
Meerblick
möbliert
Kamin
terrasse
Energiezertifikat
-
 A
92-100
A
92-100 -
 B
81-91
B
81-91 -
 C
69-80
C
69-80 -
 D
55-68
D
55-68 -
 E
39-54
E
39-54 -
 F
21-38
F
21-38 -
 G
1-20
G
1-20
über Palafrugell
Palafrugell, an der schönen Costa Brava gelegen, ist eine charmante Stadt, die das Beste des mediterranen Lebensstils mit der reichen katalanischen Tradition vereint. Mit seiner malerischen Küstenlage und den historischen Stätten bietet Palafrugell eine einzigartige Kulisse für ein entspanntes, aber dennoch lebendiges Leben.
Eine der Hauptattraktionen von Palafrugell ist zweifellos seine atemberaubende Küste. Mit einer Vielzahl von Buchten, Stränden und versteckten kleinen Buchten zieht die Costa Brava Sonnenanbeter, Wassersportler und Naturliebhaber gleichermaßen an. Hier kann man sich in kristallklarem Wasser abkühlen, entlang der Küste spazieren gehen oder einfach die spektakulären Sonnenuntergänge über dem Mittelmeer genießen.

 de
de 

