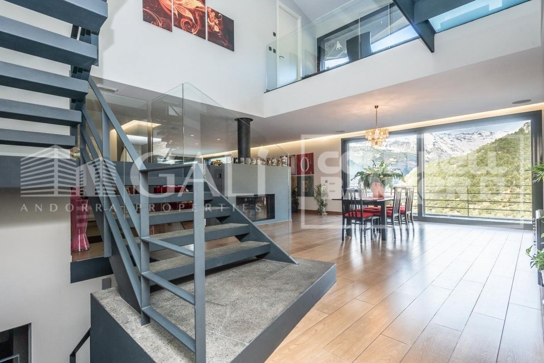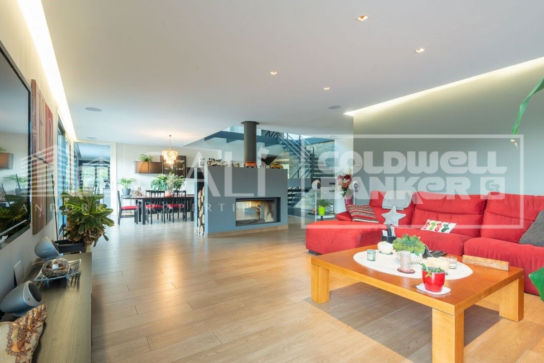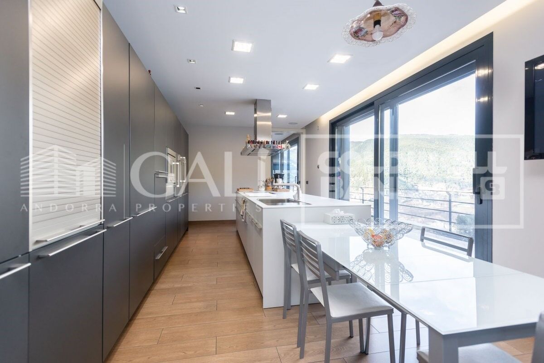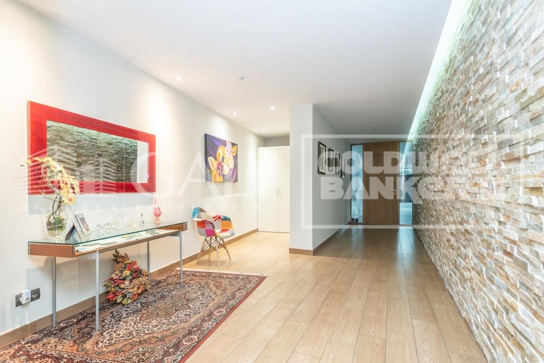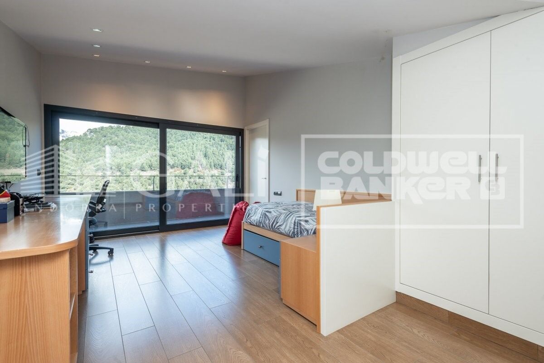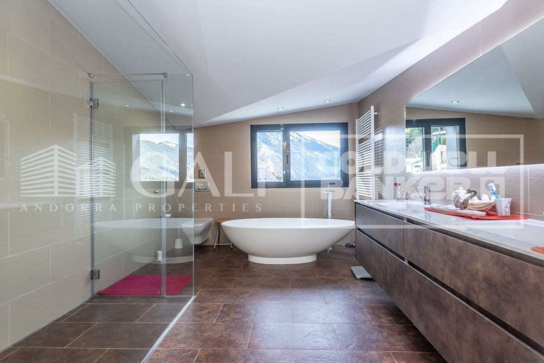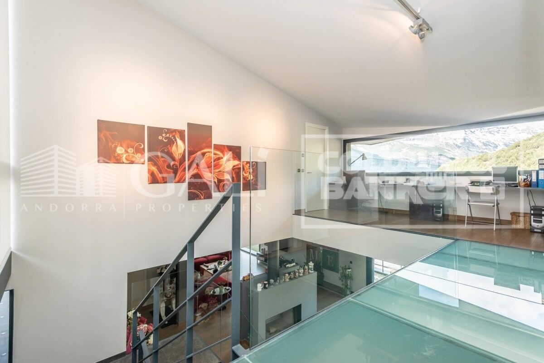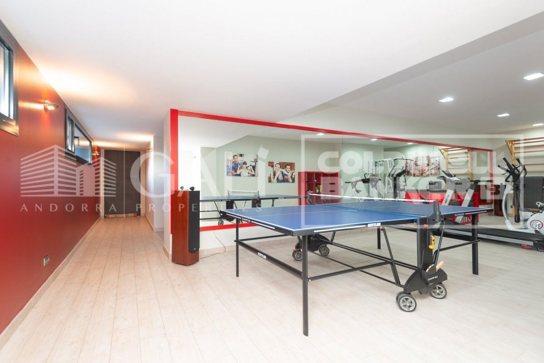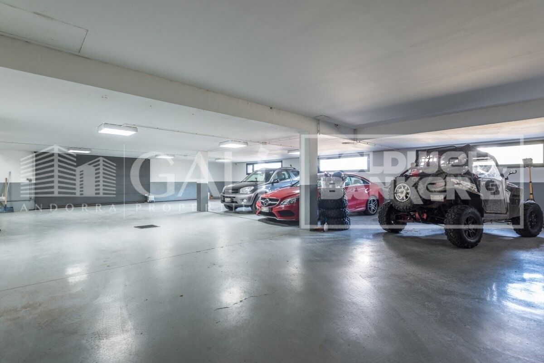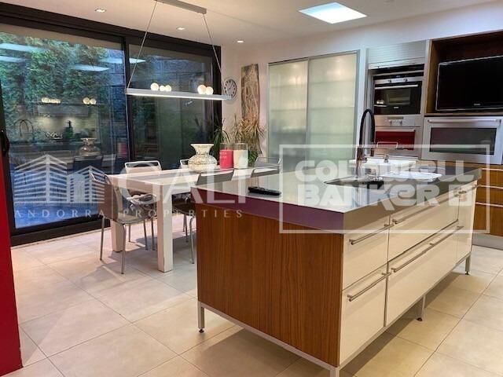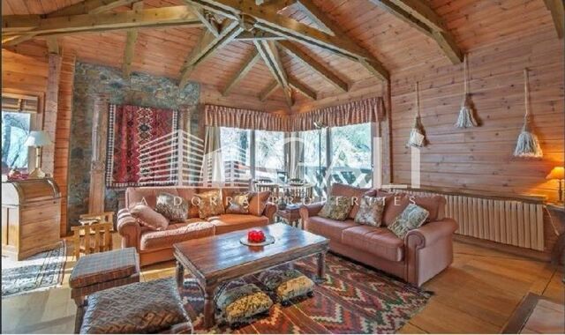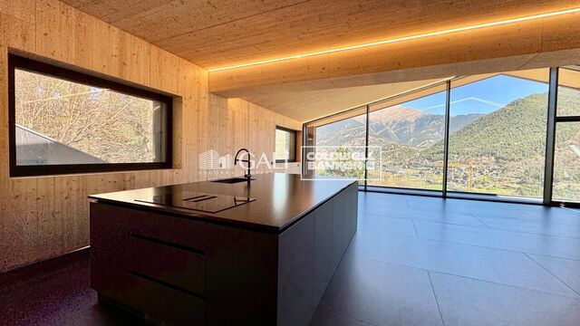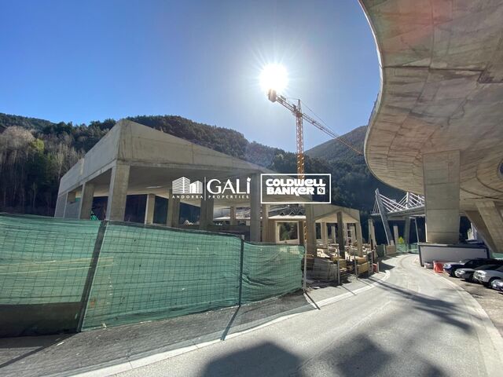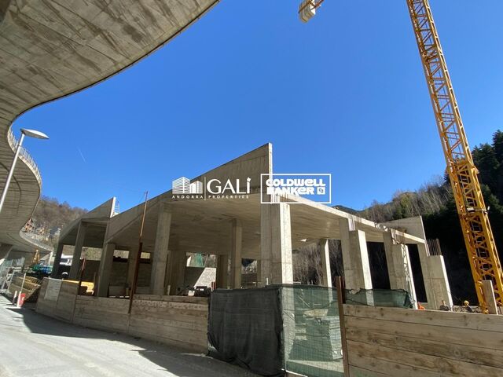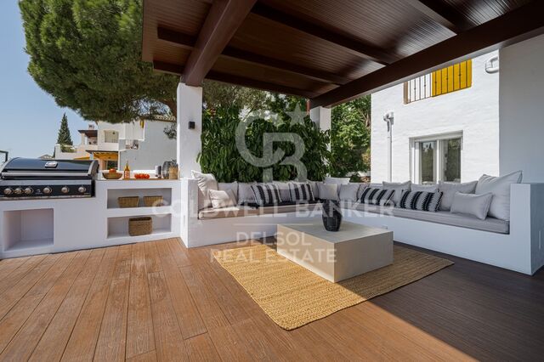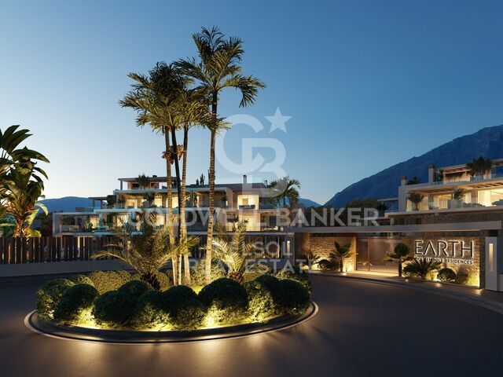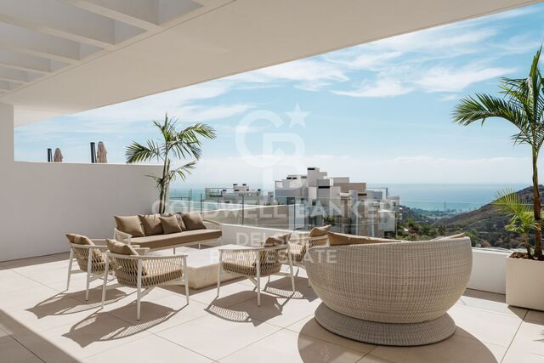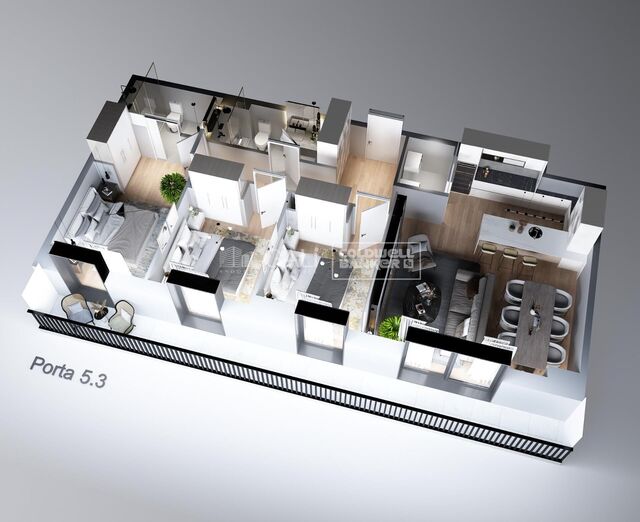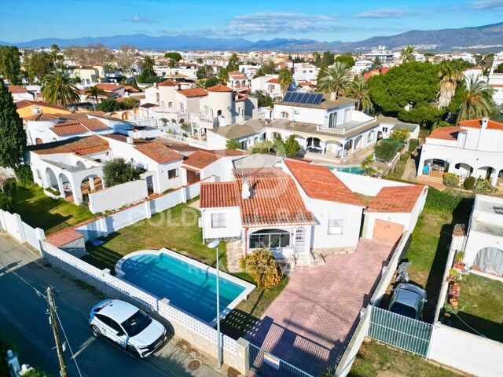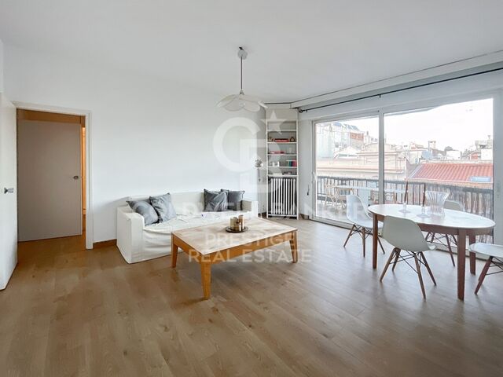Villa 5 Schlafzimmer Verkauf La Massana
#ref:01919/5210
Immobilieninformationen
In der Nähe des Strandes / Meeres
- Ausstehend
über La Massana
La Massana ist eine malerische Stadt im Nordwesten von Andorra, eingebettet in die atemberaubenden Pyrenäen. Sie ist Teil der Pfarrei La Massana, einer von sieben Pfarreien in Andorra. Diese Stadt profitiert von ihrer strategischen Lage, die einen bequemen Zugang zu natürlichen Landschaften und städtischen Annehmlichkeiten bietet.
Die Lage von La Massana bietet mehrere Vorteile. Sie liegt in der Nähe beliebter Skigebiete wie Vallnord und ist somit ein begehrtes Ziel für Wintersportbegeisterte. Darüber hinaus ist die Stadt leicht von Andorra la Vella, der Hauptstadt, zu erreichen, was den Bewohnern Zugang zu zusätzlichen Dienstleistungen, Einkaufsmöglichkeiten und kulturellen Aktivitäten bietet.
Die Lebensqualität in La Massana zeichnet sich durch Sicherheit, saubere Luft und eine ruhige Umgebung aus. Es verfügt über ausgezeichnete Gesundheitseinrichtungen, Bildungseinrichtungen und öffentliche Dienste, die eine komfortable und familienfreundliche Atmosphäre für die Bewohner gewährleisten.
Einwohner und Besucher von La Massana können das ganze Jahr über eine Vielzahl von Aktivitäten genießen. Im Winter bieten die nahegelegenen Skigebiete Skifahren, Snowboarden und andere Wintersportarten. Während der wärmeren Monate eignet sich die Region ideal zum Wandern, Mountainbiken und Erkunden malerischer Wanderwege. Die Stadt veranstaltet auch kulturelle Veranstaltungen, Festivals und Märkte, die lokale Traditionen und Handwerkskunst präsentieren.
Der Immobilienmarkt in La Massana bietet eine Vielzahl von Immobilien, darunter Apartments, Chalets und Reihenhäuser. Die Immobilien verfügen oft über atemberaubende Bergblick und einen einfachen Zugang zu Outdoor-Aktivitäten. Der Markt richtet sich sowohl an Einheimische, die nach Hauptwohnsitzen suchen, als auch an internationale Käufer, die Ferienhäuser oder Investitionsmöglichkeiten in Andorra suchen.
Insgesamt ist La Massana eine charmante Stadt, die natürliche Schönheit, Outdoor-Aktivitäten und moderne Annehmlichkeiten kombiniert und somit ein attraktives Ziel für Einwohner und Immobilienkäufer darstellt, die einen Lebensstil in den Bergen von Andorra suchen.

 de
de 