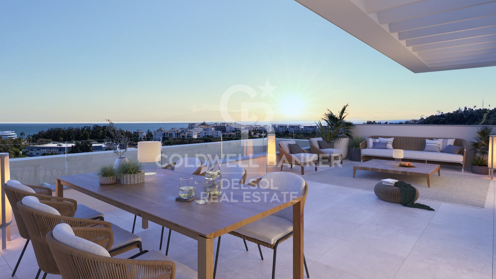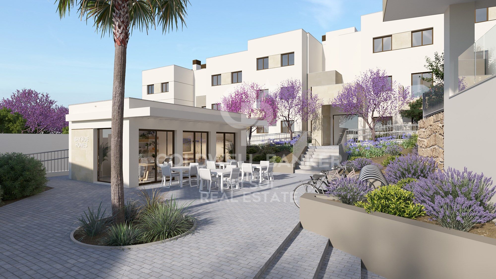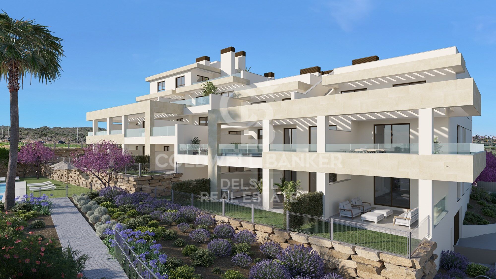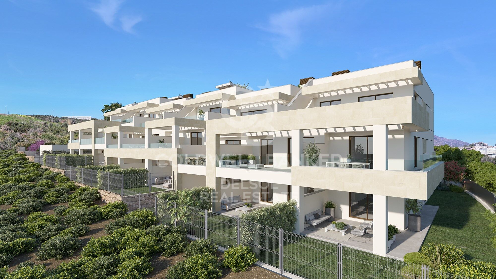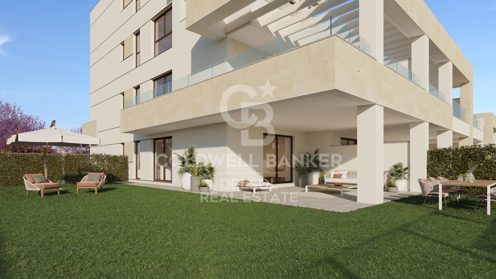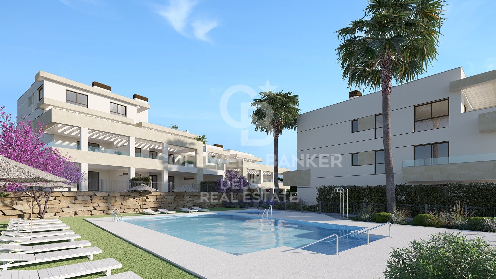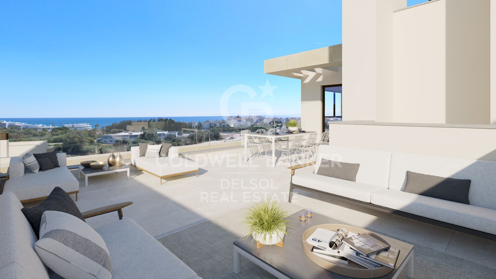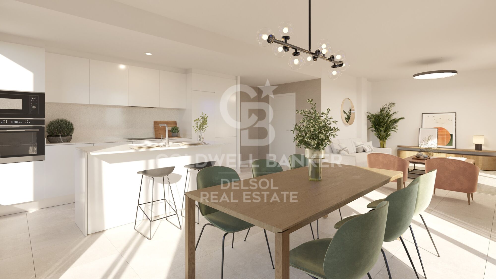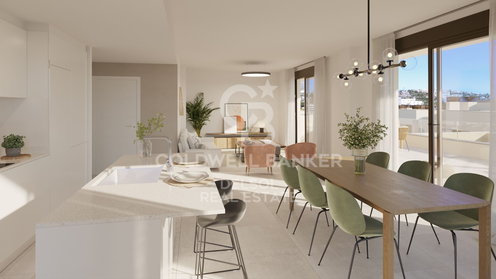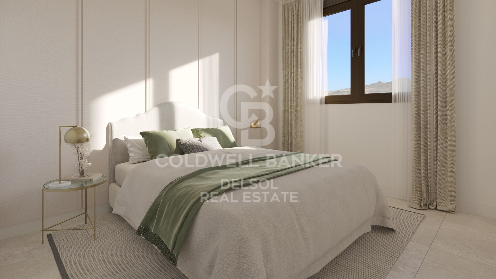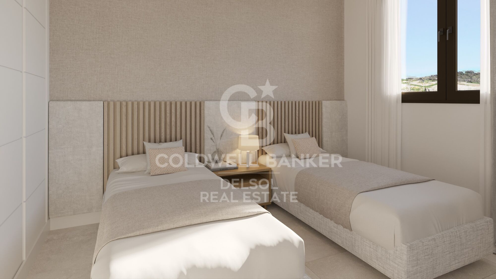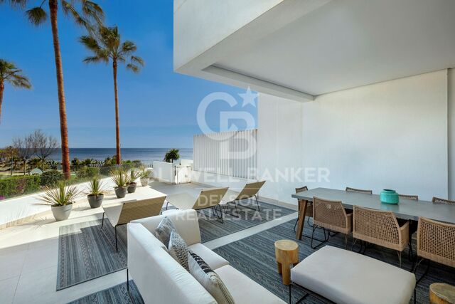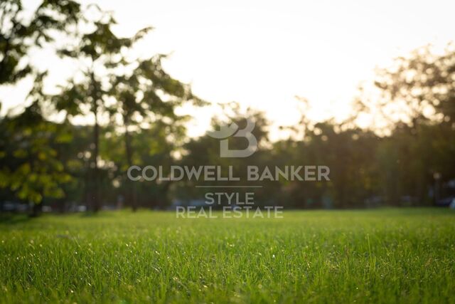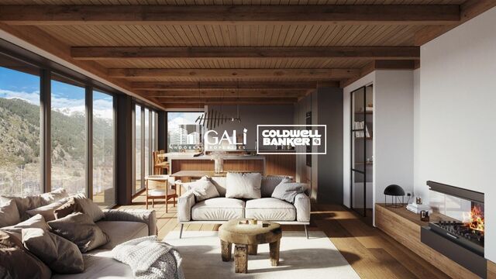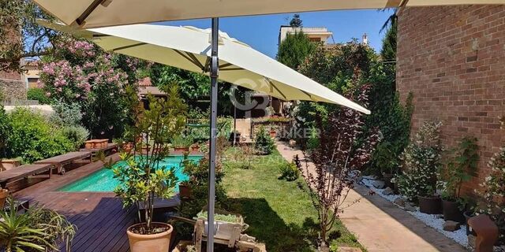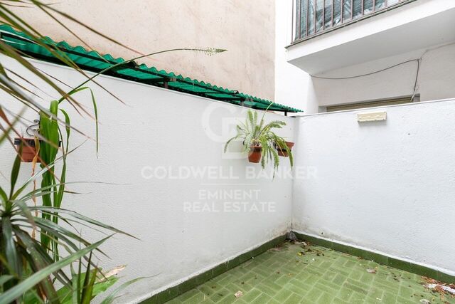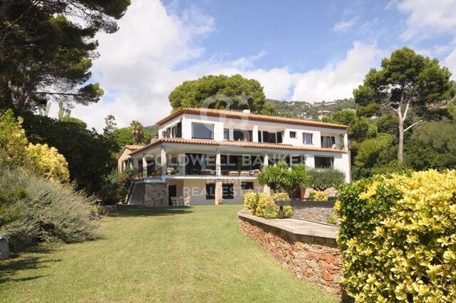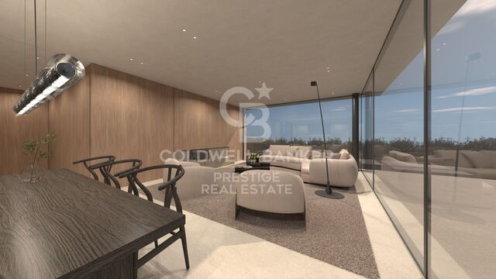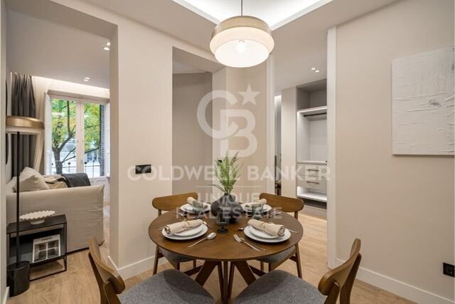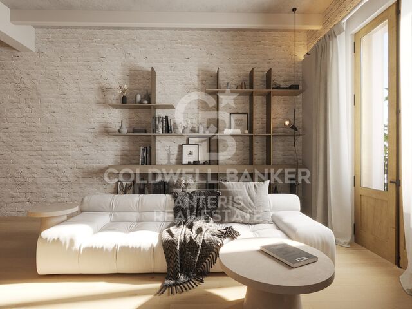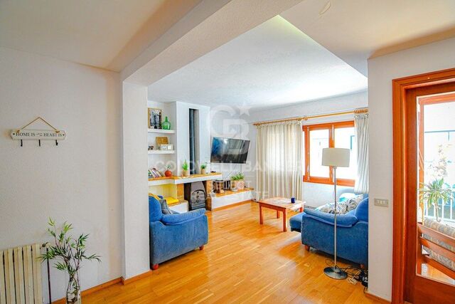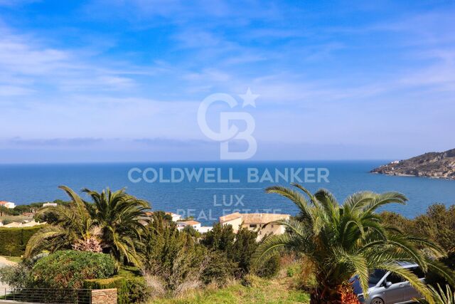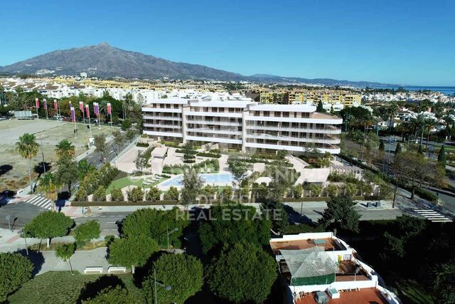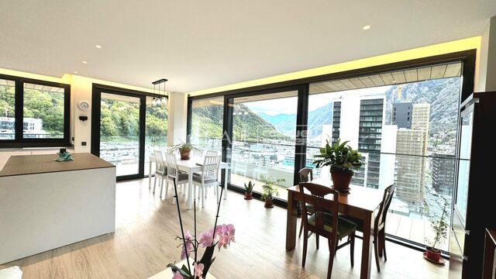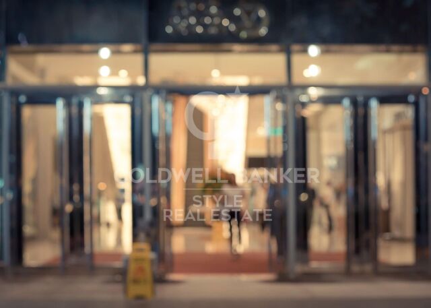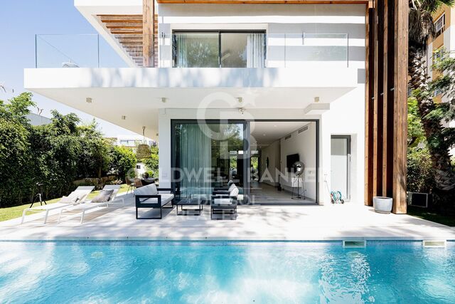New development of 2 and 3 bedroom apartments just a few minutes from the centre of Estepona.
Einheiten
5
Surface
85 m² - 106 m²
von
Preis
327.000 €
Coldwell Banker presents this development of 2 and 3 bedroom homes in a privileged location in the area of Arroyo Enmedio, just a few minutes from the centre of Estepona and the beach.
The apartments have been designed and planned taking into account a series of criteria of luminosity, orientation, practicality and sustainability in order to be able to present you with quality and environmentally friendly homes where you can build your home.
Below, you will find well laid out, spacious homes, with quality materials and carefully finished.
The development consists of 41 homes distributed in two low-rise buildings: ground floor, first floor and second floor.
It also has an attic floor in one of its portals. All the homes face south-east.
The development has landscaped areas, a communal outdoor swimming pool and a gymnasium within the development itself, as well as a multi-purpose room that future residents will decide how to use.
The south-east orientation of the homes allows you to take advantage of the natural light and enjoy the stunning marine environment of the Mediterranean coast.
The communal areas have a wide variety of attractive features and offer first class services.
#ref:CBDS318
The apartments have been designed and planned taking into account a series of criteria of luminosity, orientation, practicality and sustainability in order to be able to present you with quality and environmentally friendly homes where you can build your home.
Below, you will find well laid out, spacious homes, with quality materials and carefully finished.
The development consists of 41 homes distributed in two low-rise buildings: ground floor, first floor and second floor.
It also has an attic floor in one of its portals. All the homes face south-east.
The development has landscaped areas, a communal outdoor swimming pool and a gymnasium within the development itself, as well as a multi-purpose room that future residents will decide how to use.
The south-east orientation of the homes allows you to take advantage of the natural light and enjoy the stunning marine environment of the Mediterranean coast.
The communal areas have a wide variety of attractive features and offer first class services.
#ref:CBDS318
Immobilieninformationen
Gegend
Málaga
standort
Estepona
district
Costa Natura
Objekt typ
Neubau
Referenz
CBDS318
Einheiten in diesem Neubau
| Typ | Einheit | Surface | Schlafzimmer | Toiletten | Preis | Zustand |
| Wohnung | CBDS318_A | 101 m2 | 3 | 2 | 380.000 € | verfügbar |
| Wohnung | CBDS318_C | 103 m2 | 3 | 2 | 565.000 € | verfügbar |
| Wohnung | CBDS318_B | 107 m2 | 3 | 2 | 452.000 € | verfügbar |
| Wohnung | CBDS318_D | 86 m2 | 2 | 2 | 327.000 € | verfügbar |
| Wohnung | CBDS318_E | 101 m2 | 3 | 2 | 417.000 € | verfügbar |
Energiezertifikat
- Ausstehend
über Estepona
Estepona, an der Küste der Provinz Malaga im Süden Spaniens gelegen, ist eine charmante Küstenstadt, bekannt für ihre goldenen Sandstrände und ihren andalusischen Charme. Mit einem ganzjährig milden mediterranen Klima bietet Estepona seinen Bewohnern einen entspannten und angenehmen Lebensstil.

 de
de 