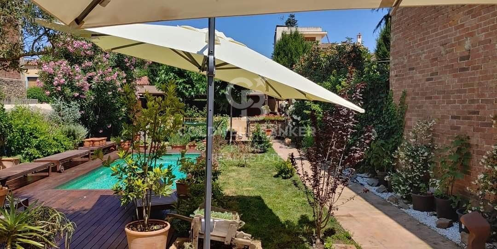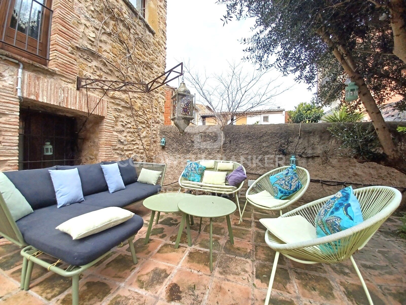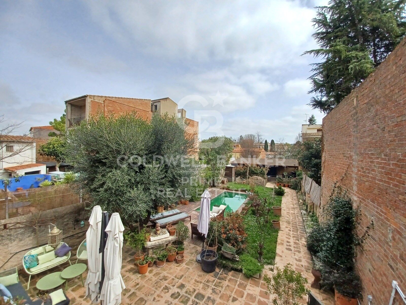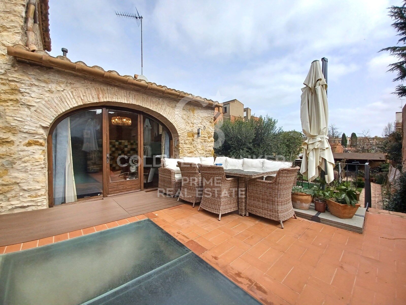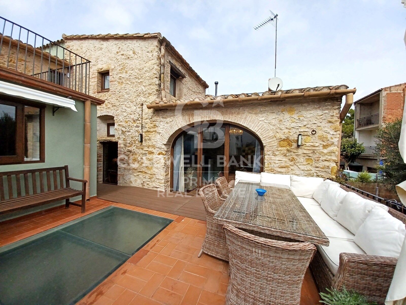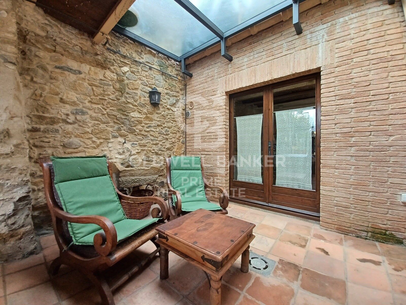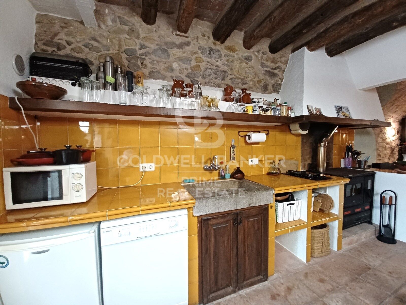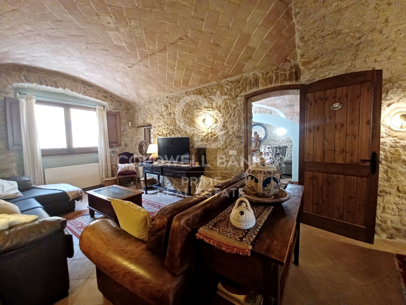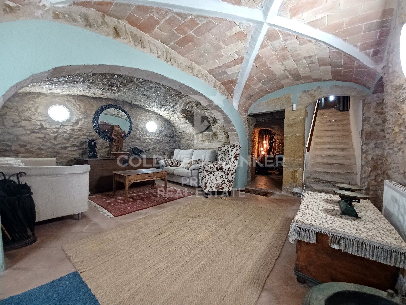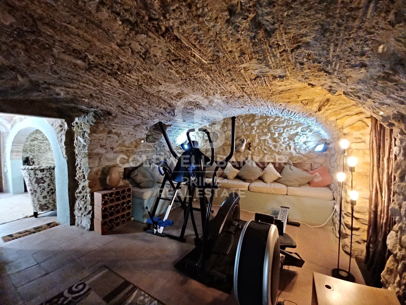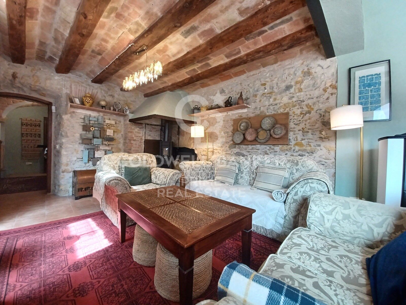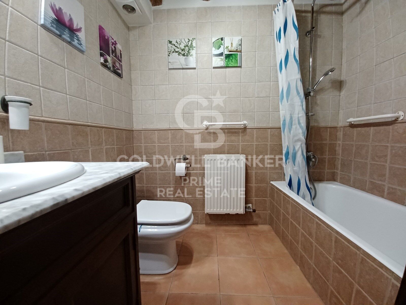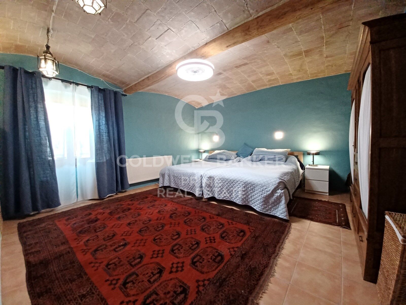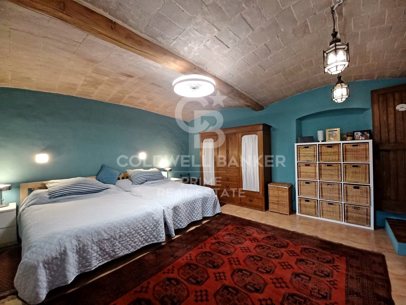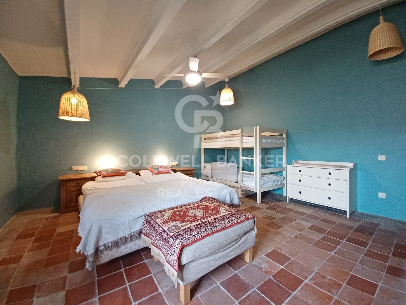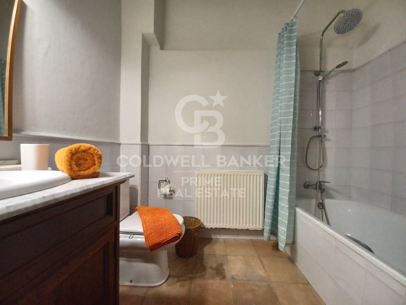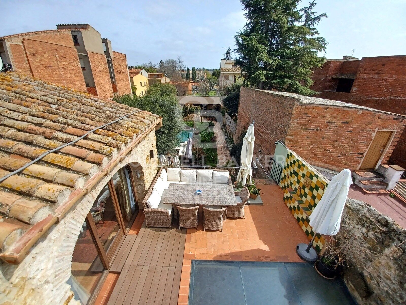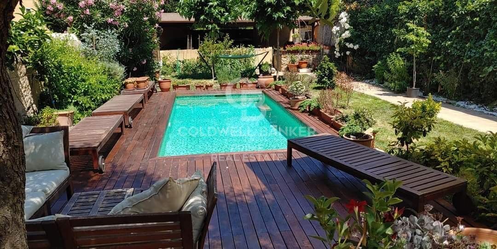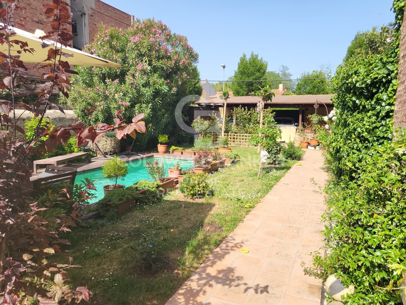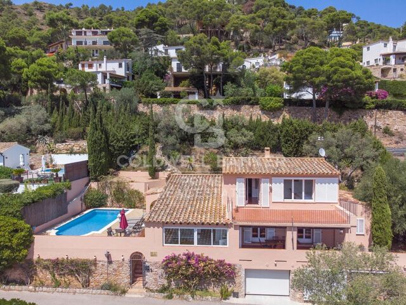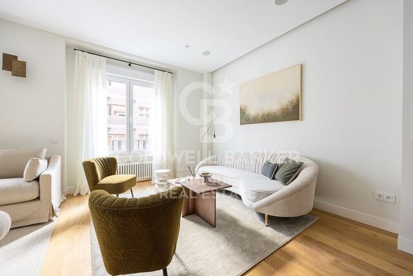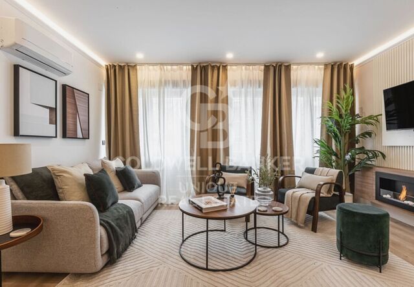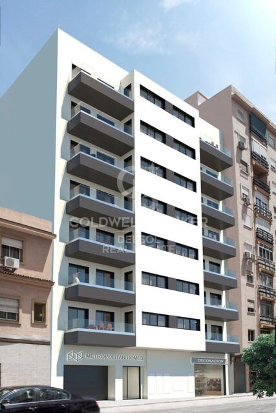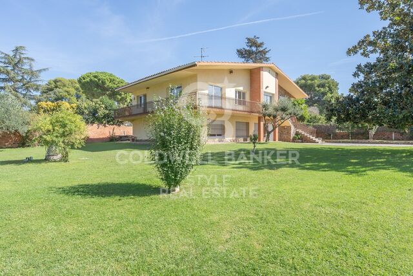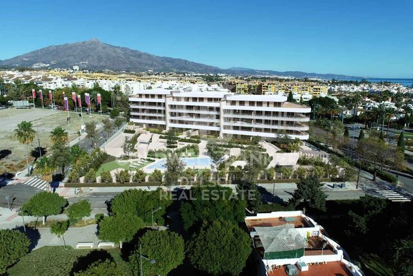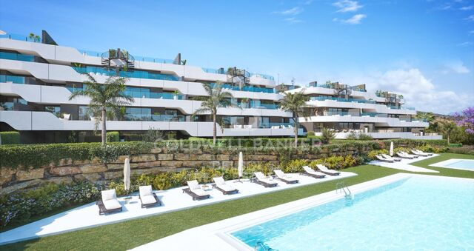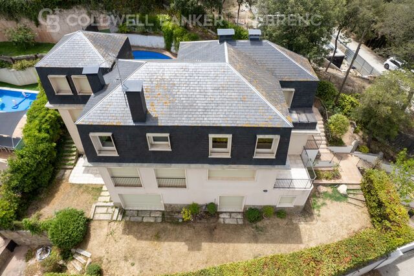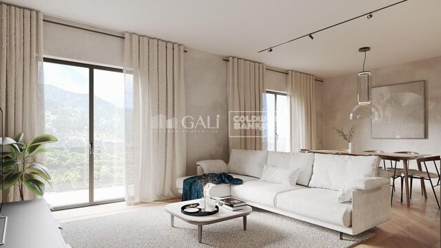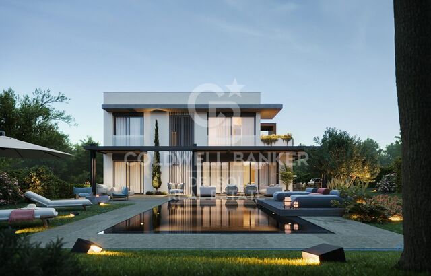For sale, stone townhouse in the center of La Bisbal d'Empordà
The house, occupying a plot of 468 m2, has a living area of approximately 320 m2 spread over three floors. Upon entering through the main door, you lave a cozy entrance hall leading to a large space combining a living and dining area, next to a large rustic kitchen with access to the garden. Also on this floor is a storage room, a vaulted room that can be adapted as a gym, an utility room, and a guest toilet with a laundry area. On the upper floor, there is a landing leading to a comfortable lounge with fireplace and access to a terrace, a fully equipped and renovated kitchen, two bathrooms (one with shower and one complete), as well as two double bedrooms, one of generous size. The second floor houses a cinema room, a bedroom converted into an office, two additional double bedrooms, a shared bathroom, and a double bedroom with a large terrace.
Among the additional features, natural gas heating, solar panels for self-consumption, pellet heating system, and saltwater pool stand out. Furthermore, the property has an indoor parking area with space for two cars.
This is an excellent opportunity for those seeking an authentic stone house and wishing to live in the heart of everything, with easy access to all public services.
#ref:CBPL1794
Immobilieninformationen
In der Nähe des Strandes / Meeres
-
 A
92-100
A
92-100 -
 B
81-91
B
81-91 -
 C
69-80
C
69-80 -
 D
55-68
D
55-68 -
 E
39-54
E
39-54 -
 F
21-38
F
21-38 -
 G
1-20
G
1-20
über La Bisbal d'Empordà
La Bisbal d'Empordà, gelegen in der Region Baix Empordà, ist eine charmante Stadt, die für ihre keramische Tradition und kulturelle Vielfalt bekannt ist. Sie bietet eine ruhige und friedliche Lebensumgebung, umgeben von ländlichen Landschaften und malerischen Ausblicken.
Das Leben in La Bisbal d'Empordà zeichnet sich durch sein langsames Tempo und die Verbundenheit mit der Natur aus. Die gepflasterten Straßen und historischen Plätze laden zum Flanieren und Genießen des traditionellen Charmes ein. Darüber hinaus bietet die Stadt ein vielfältiges kulturelles Angebot mit Keramikmessen, Kunstausstellungen und Musikveranstaltungen, die das Leben der Bewohner bereichern.
Einer der Hauptvorteile des Lebens in La Bisbal d'Empordà ist die strategische Lage im Baix Empordà. Sie liegt in der Nähe der Strände der Costa Brava und ist von schönen Naturlandschaften umgeben, die den Bewohnern ermöglichen, sowohl das Meer als auch das ländliche Leben zu genießen. Darüber hinaus bietet die Stadt eine ausgezeichnete Lebensqualität mit modernen Annehmlichkeiten, guter Infrastruktur und einer freundlichen Gemeinschaftsatmosphäre.
Was den Immobilienmarkt betrifft, so bietet La Bisbal d'Empordà eine Vielzahl von Wohnmöglichkeiten, von traditionellen Häusern im historischen Zentrum bis hin zu modernen Apartments am Stadtrand. Die Preise sind im Vergleich zu anderen Gegenden an der Costa Brava tendenziell erschwinglicher, was sie zu einer attraktiven Option für Immobilienkäufer macht. Die Nachfrage nach Wohnraum in der Region bleibt stabil, was sowohl für dauerhafte Bewohner als auch für Investoren Chancen bietet.

 de
de 