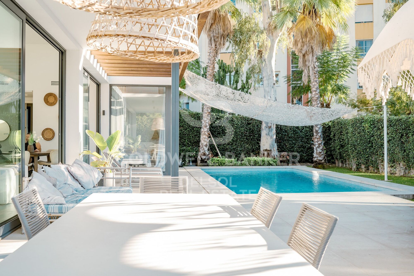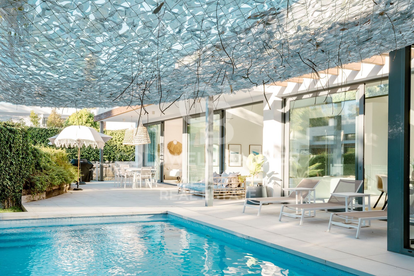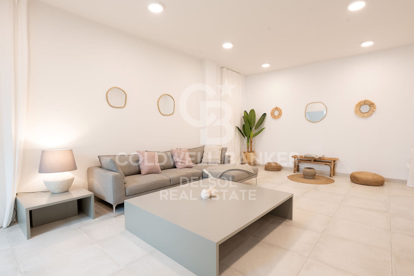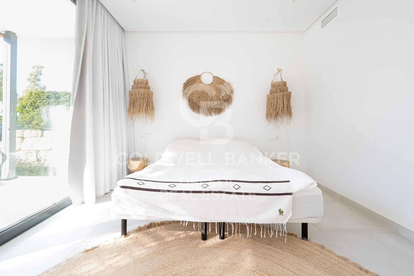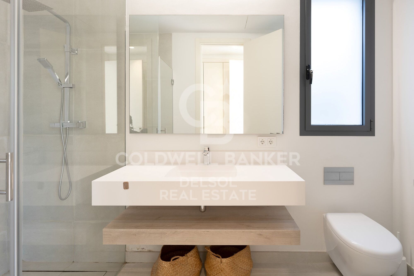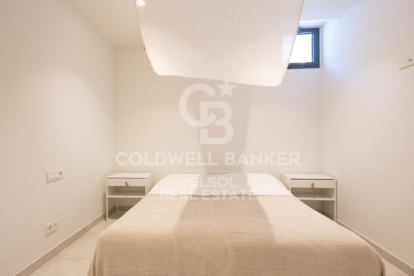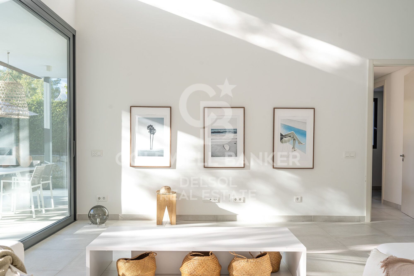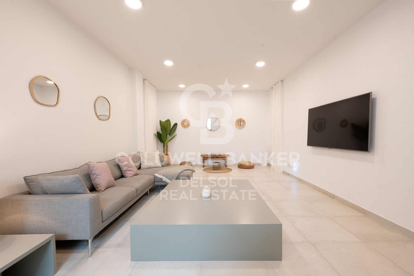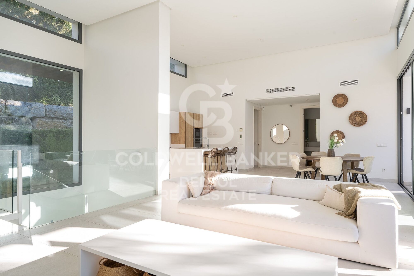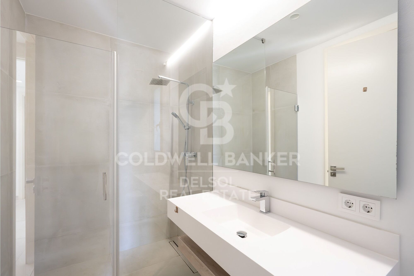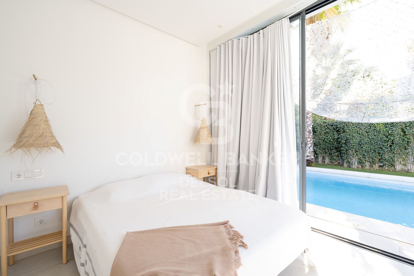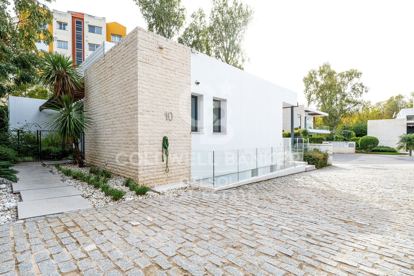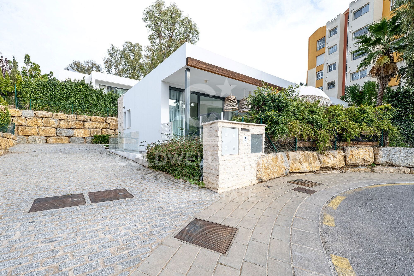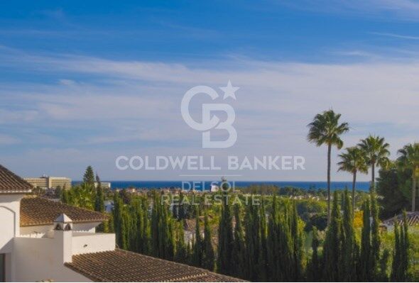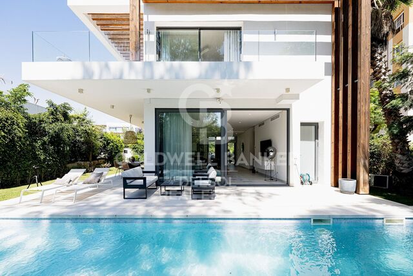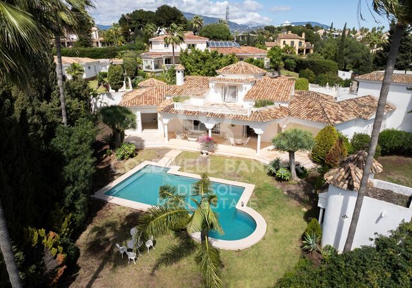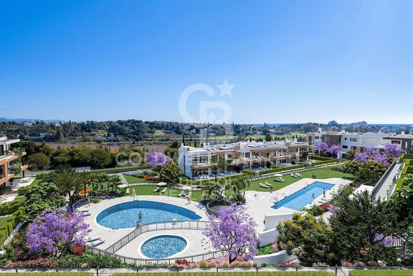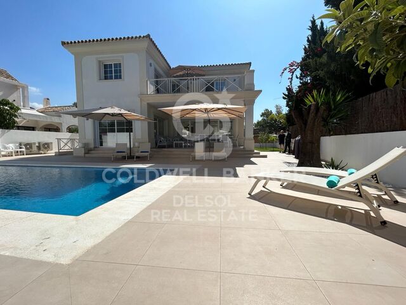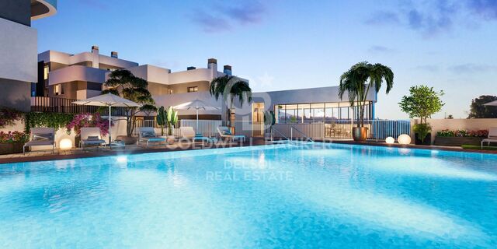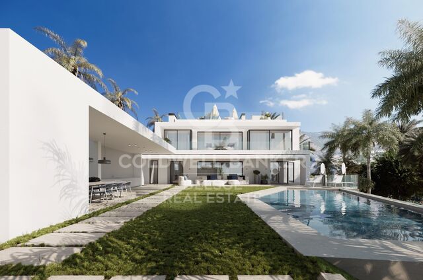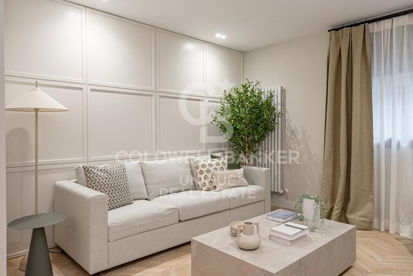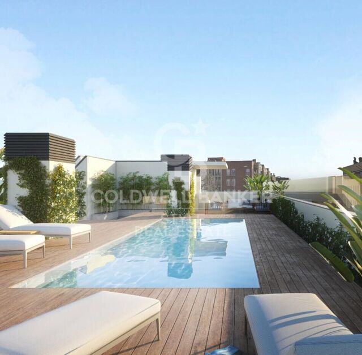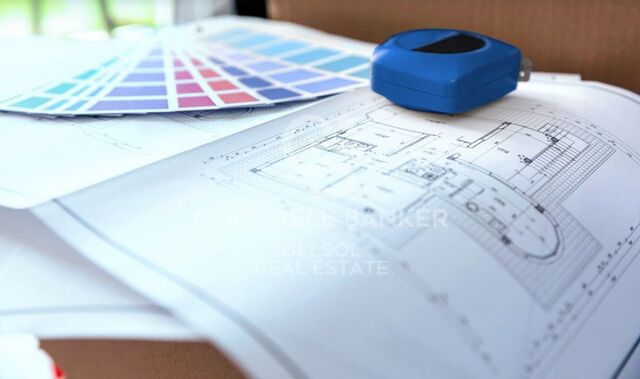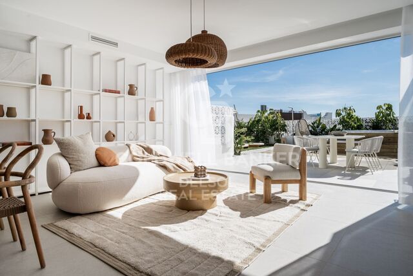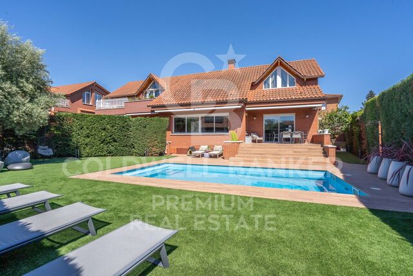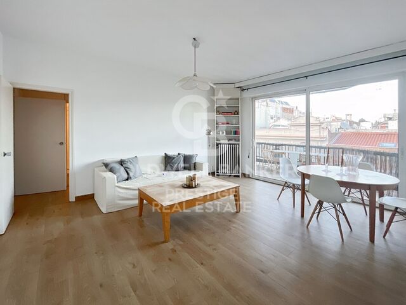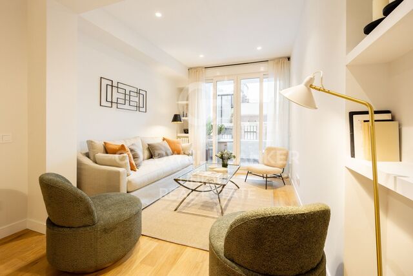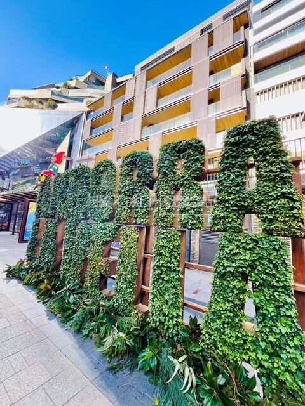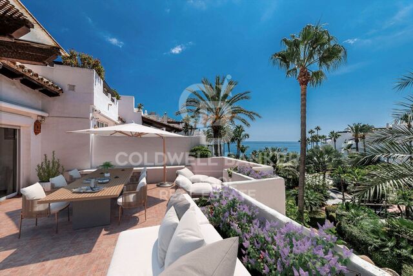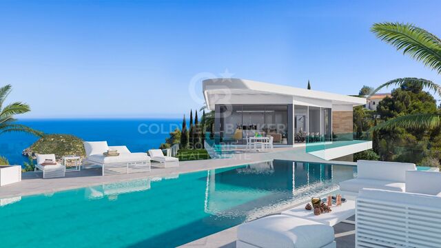Modern 4 bedroom villa with private ppol in Monte Biarritz, Nueva Atalaya
Grundstück
625 m²
Schlafzimmer
4
Bäder
4
Preis
1.395.000 €
Nestled privavately in the Arboleda residential community, this impeccably renovated home is centrally located in the heart of the New Golden Mile, positioned between Estepona and Marbella. Arboleda offers a tranquil and convenient setting, facing South and West, providing stunning views of a sprawling 50,000m2 protected nature zone featuring lush green woodlands.
This residence is a luminous haven, boasting Cortizo sliding walls of glass that seamlessly connect the indoors to a vast terrace, perfect for entertaining, al fresco dining with a barbecue, and enjoying a generously sized heated pool. The expansive main living area features a raised ceiling height of 4.5m, creating an atmosphere of light and sophistication throughout the property. The open dining room is complemented by a gourmet kitchen with a central island, all oriented towards the enchanting tropical gardens that ensure both privacy and a cozy ambiance.
With a very private basement which can be used as a cinema, games room or private apartment.
Arboleda 10 encompasses four bedrooms spread over two levels, along with additional spaces such as storage, laundry facilities, and a machine room. The locale is secure and well-connected, with a brief drive leading to Atalaya Golf and Country Club as well as top-rated international schools. Residents enjoy the convenience of local supermarkets, a variety of shops, bars,
restaurants, hairdressers, pharmacies, vets, and other essential amenities. This residence epitomizes the perfect blend of elegance, privacy, and accessibility in the coveted Arboleda community.
#ref:CBDS67
This residence is a luminous haven, boasting Cortizo sliding walls of glass that seamlessly connect the indoors to a vast terrace, perfect for entertaining, al fresco dining with a barbecue, and enjoying a generously sized heated pool. The expansive main living area features a raised ceiling height of 4.5m, creating an atmosphere of light and sophistication throughout the property. The open dining room is complemented by a gourmet kitchen with a central island, all oriented towards the enchanting tropical gardens that ensure both privacy and a cozy ambiance.
With a very private basement which can be used as a cinema, games room or private apartment.
Arboleda 10 encompasses four bedrooms spread over two levels, along with additional spaces such as storage, laundry facilities, and a machine room. The locale is secure and well-connected, with a brief drive leading to Atalaya Golf and Country Club as well as top-rated international schools. Residents enjoy the convenience of local supermarkets, a variety of shops, bars,
restaurants, hairdressers, pharmacies, vets, and other essential amenities. This residence epitomizes the perfect blend of elegance, privacy, and accessibility in the coveted Arboleda community.
#ref:CBDS67
Immobilieninformationen
Gegend
Málaga
standort
Estepona
district
Benamara - Atalaya
Objekt typ
house
Verkauf
1.395.000 €
Referenz
CBDS67
Schlafzimmer
4
Bäder
4
Surface
272 m2
Zustand / Erhaltung
Renoviert
In der Nähe des Strandes / Meeres
pool
A/C
heating
möbliert
Sicherheit
Einbauschränke
Energiezertifikat
- Ausstehend
über Estepona
Estepona, an der Küste der Provinz Malaga im Süden Spaniens gelegen, ist eine charmante Küstenstadt, bekannt für ihre goldenen Sandstrände und ihren andalusischen Charme. Mit einem ganzjährig milden mediterranen Klima bietet Estepona seinen Bewohnern einen entspannten und angenehmen Lebensstil.

 de
de 