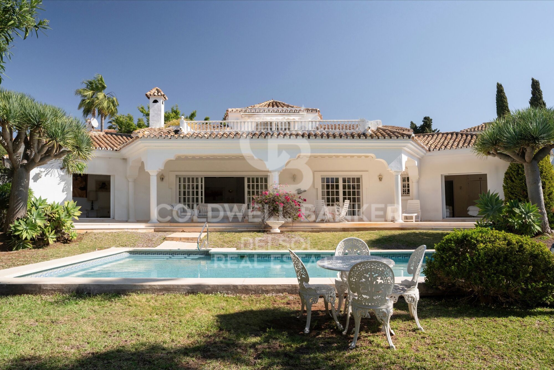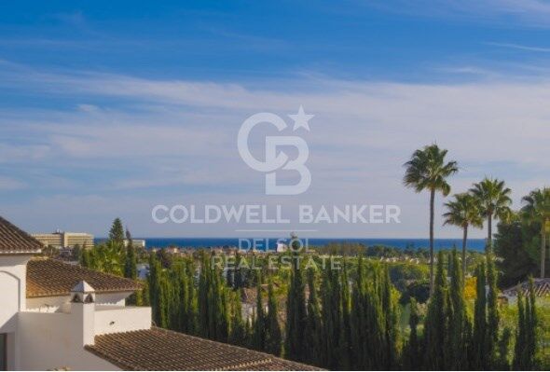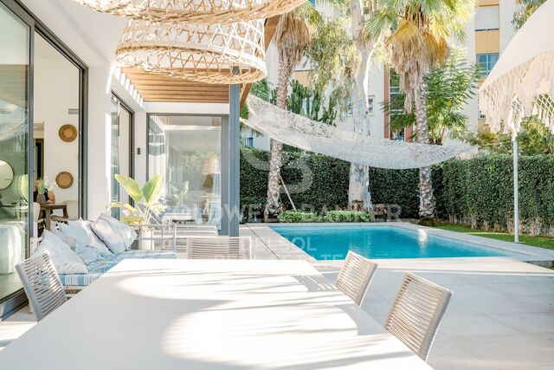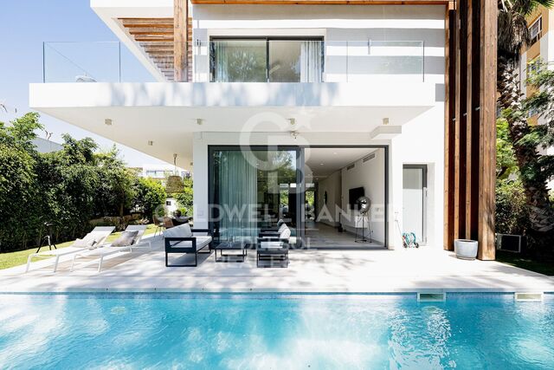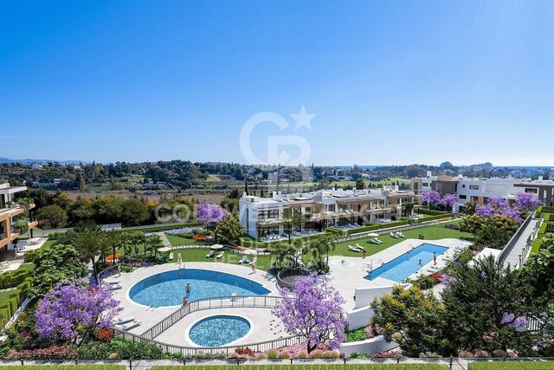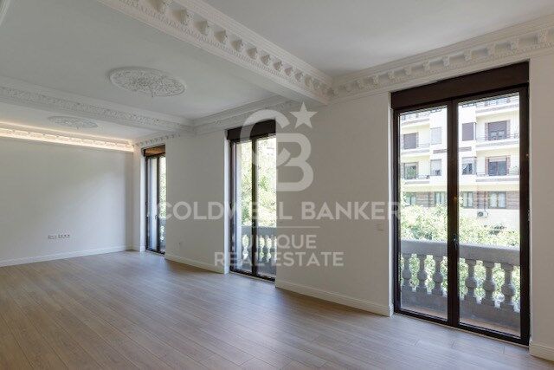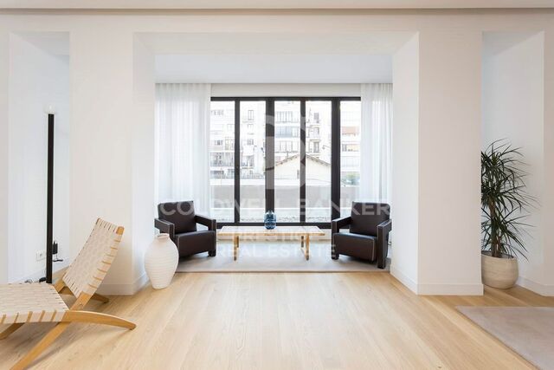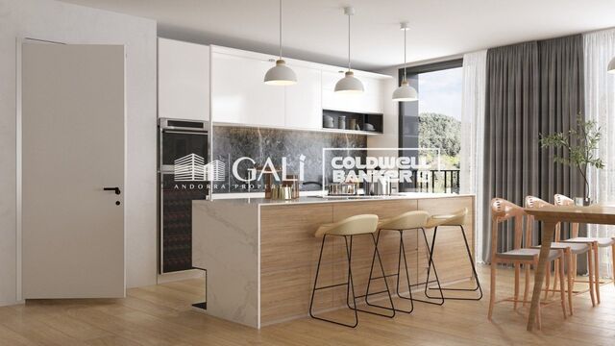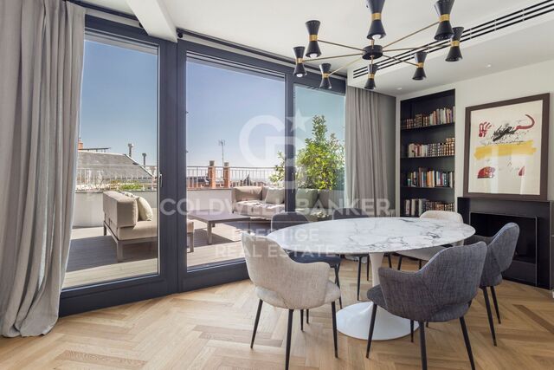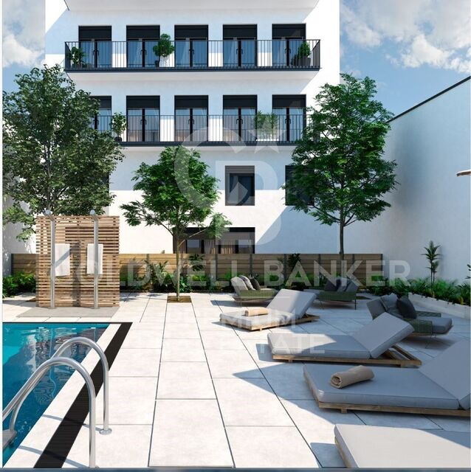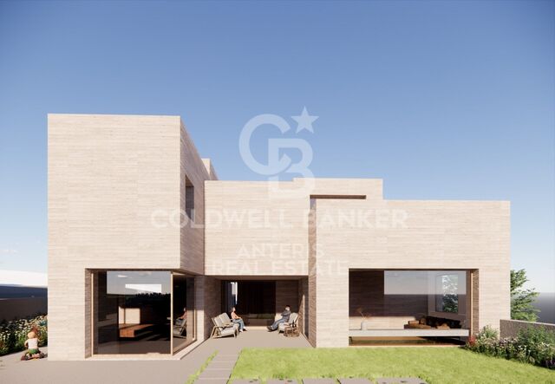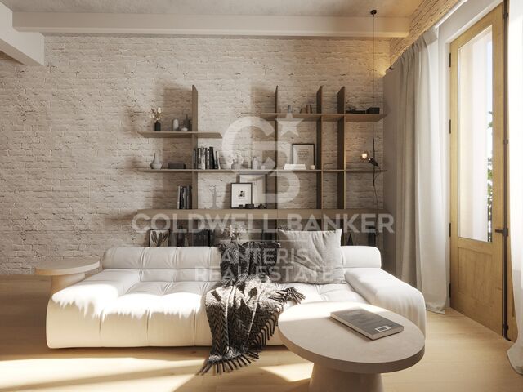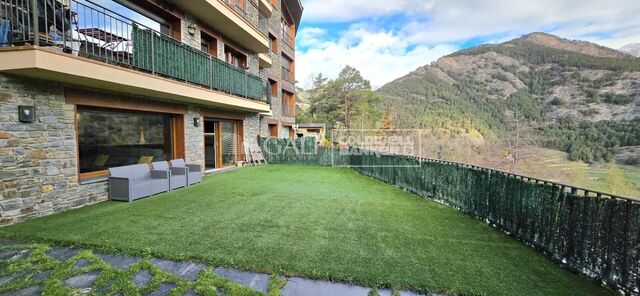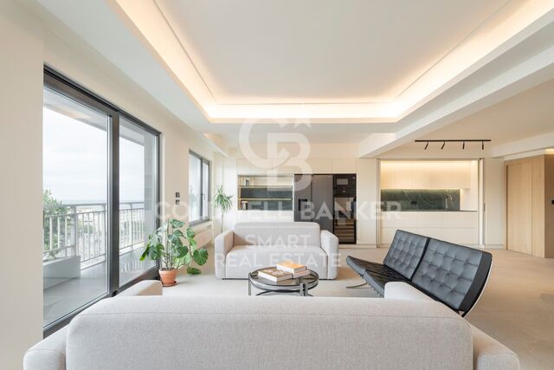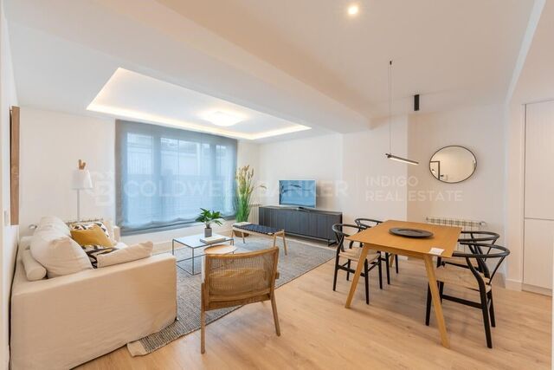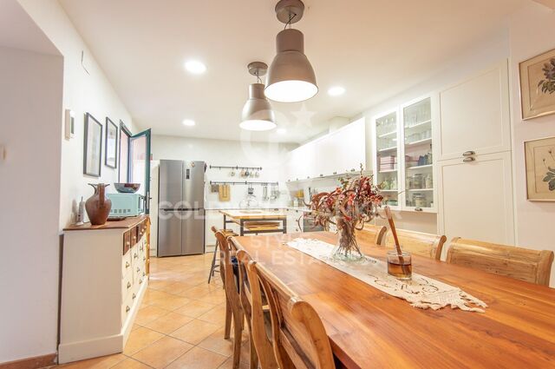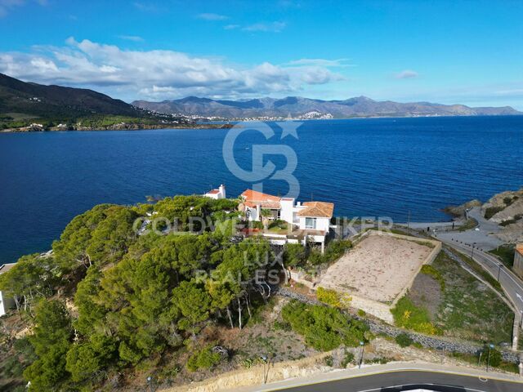Exquisite Andalusian style villa for sale in El Paraiso area, Estepona
Größe
589 m²
Grundstück
1.824 m²
Schlafzimmer
4
Bäder
4
Preis
1.695.000 €
Exquisite villa with Andalusian charm is located in the area of El Paraiso, Estepona.
The property consists of 3 bedrooms, 3 bathrooms, an additional toilet and a basement.
As you step inside, you'll be greeted by spacious interiors flooded with natural light, enhancing the warmth and ambiance of the home. The main house features a well-appointed kitchen, perfect for culinary enthusiasts, complemented by a cozy living room where cherished moments with family and friends unfold. A unique feature of this property is the separate guest house, complete with its own kitchen, living room, and bedroom, ensuring privacy and comfort for visitors or extended family members.
Car enthusiasts will appreciate the convenience of a two-car garage, while the expansive driveway provides ample space for an additional 4-5 cars, ideal for entertaining guests.
Ascending to the second floor, you'll discover a sitting room boasting breathtaking panoramic views of the sea. With the possibility of a legal extension, this space presents a remarkable opportunity to create your own haven of relaxation or entertainment.
Outside, a covered terrace invites you to unwind amidst the tranquility of the surroundings, offering the perfect setting for al fresco dining or simply soaking in the Andalusian sunshine.
Though the property requires refurbishment, it presents a blank canvas for your personal touch and creativity, allowing you to tailor the space to suit your lifestyle and preferences.
Nestled in the coveted El Paraiso community, this villa epitomizes the allure of coastal living, offering a harmonious blend of comfort, elegance, and captivating vistas.
Don't miss your chance to make this exceptional property your own and experience the essence of Mediterranean luxury living.
#ref:CBDS366
The property consists of 3 bedrooms, 3 bathrooms, an additional toilet and a basement.
As you step inside, you'll be greeted by spacious interiors flooded with natural light, enhancing the warmth and ambiance of the home. The main house features a well-appointed kitchen, perfect for culinary enthusiasts, complemented by a cozy living room where cherished moments with family and friends unfold. A unique feature of this property is the separate guest house, complete with its own kitchen, living room, and bedroom, ensuring privacy and comfort for visitors or extended family members.
Car enthusiasts will appreciate the convenience of a two-car garage, while the expansive driveway provides ample space for an additional 4-5 cars, ideal for entertaining guests.
Ascending to the second floor, you'll discover a sitting room boasting breathtaking panoramic views of the sea. With the possibility of a legal extension, this space presents a remarkable opportunity to create your own haven of relaxation or entertainment.
Outside, a covered terrace invites you to unwind amidst the tranquility of the surroundings, offering the perfect setting for al fresco dining or simply soaking in the Andalusian sunshine.
Though the property requires refurbishment, it presents a blank canvas for your personal touch and creativity, allowing you to tailor the space to suit your lifestyle and preferences.
Nestled in the coveted El Paraiso community, this villa epitomizes the allure of coastal living, offering a harmonious blend of comfort, elegance, and captivating vistas.
Don't miss your chance to make this exceptional property your own and experience the essence of Mediterranean luxury living.
#ref:CBDS366
Immobilieninformationen
Gegend
Málaga
standort
Estepona
district
Benamara - Atalaya
Objekt typ
house
Verkauf
1.695.000 €
Referenz
CBDS366
Schlafzimmer
4
Bäder
4
Bebaute Fläche
589 m2
In der Nähe des Strandes / Meeres
Parkplatz
Energiezertifikat
- Ausstehend
über Estepona
Estepona, an der Küste der Provinz Malaga im Süden Spaniens gelegen, ist eine charmante Küstenstadt, bekannt für ihre goldenen Sandstrände und ihren andalusischen Charme. Mit einem ganzjährig milden mediterranen Klima bietet Estepona seinen Bewohnern einen entspannten und angenehmen Lebensstil.

 de
de 

