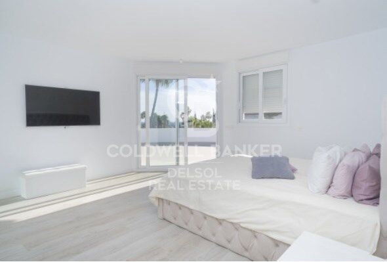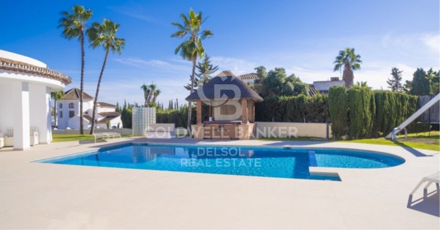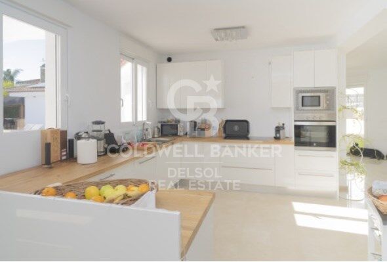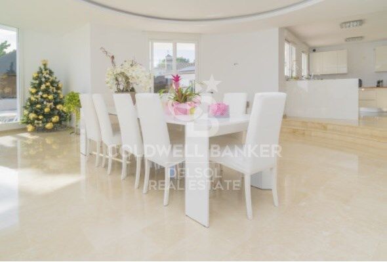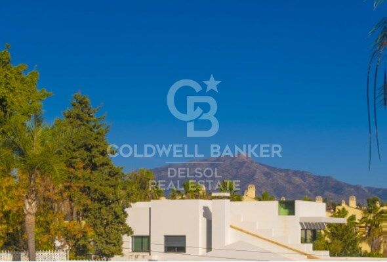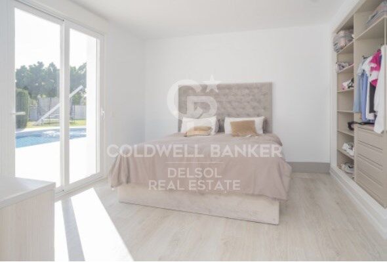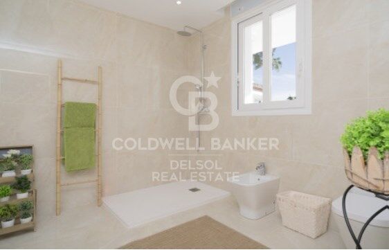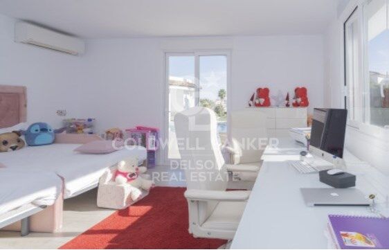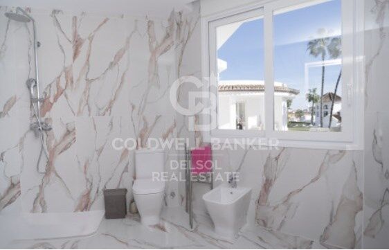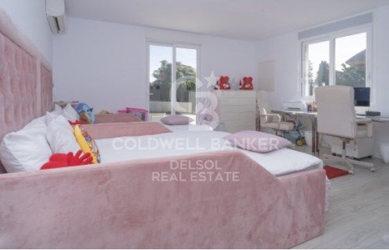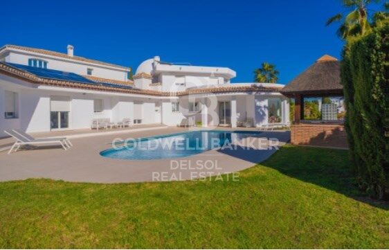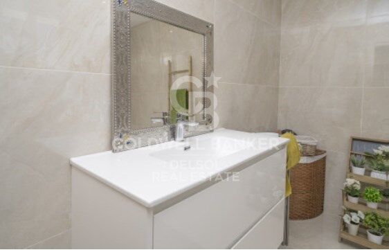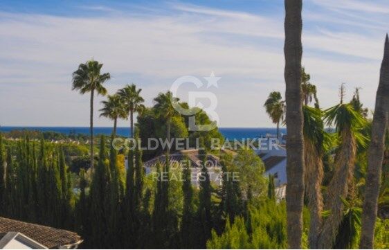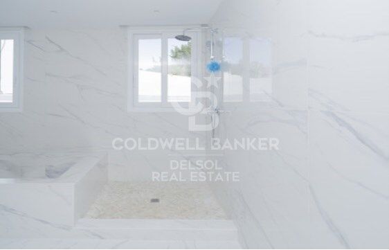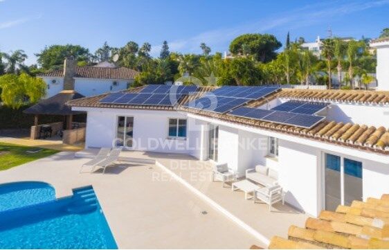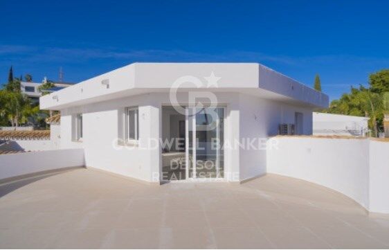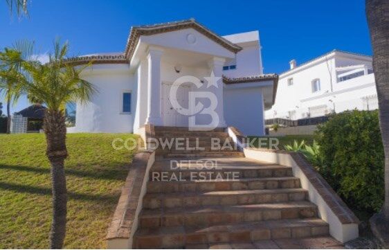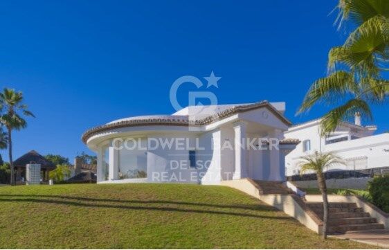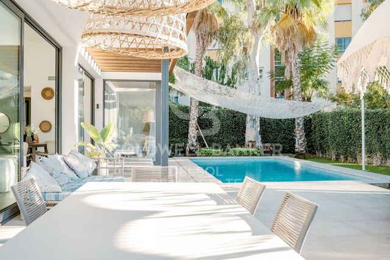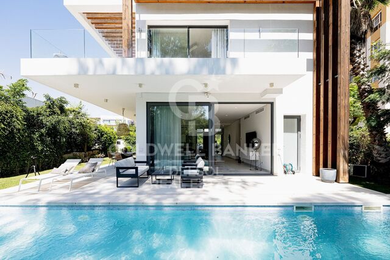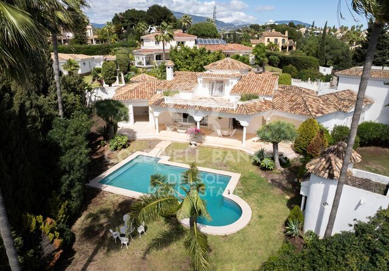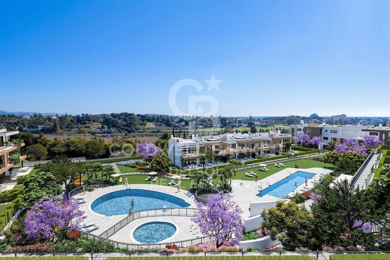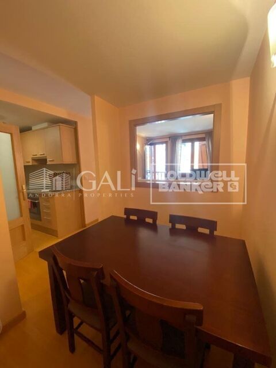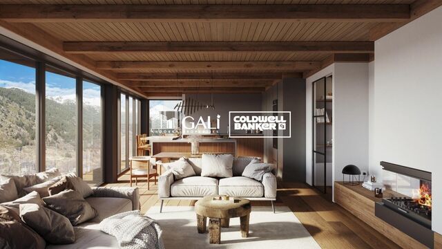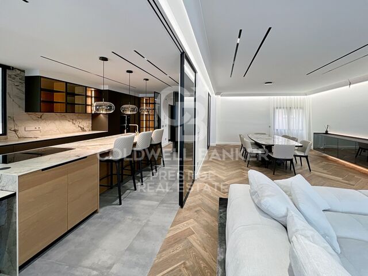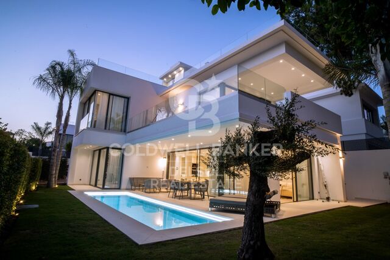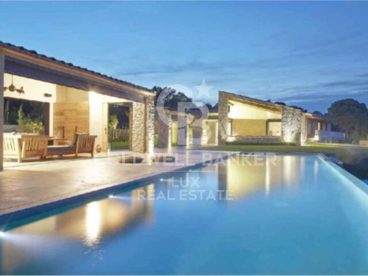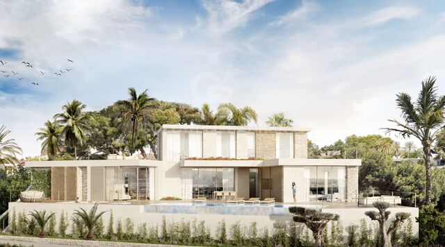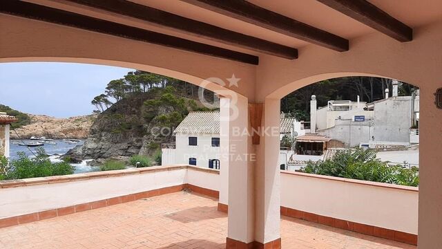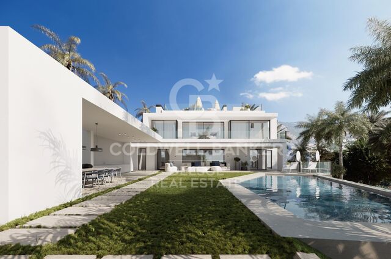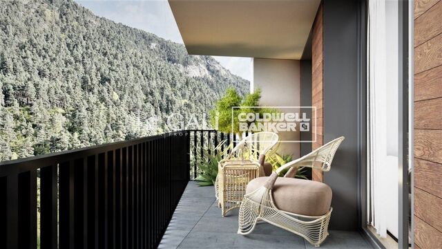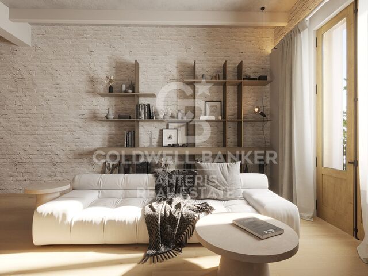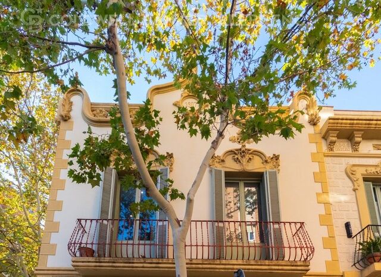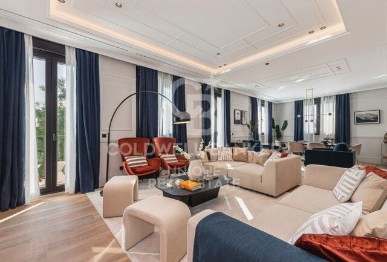Beautiful spacious family villa with stunning views of the Mediterranean coastline in El Paraiso
Grundstück
2.996 m²
Schlafzimmer
4
Bäder
5
Preis
1.995.000 €
This spacious family villa in El Pilar offers a luxurious and comfortable living experience with stunning panoramic sea views. The property features 5 bedrooms and 4 bathrooms, each finished with exquisite marble and designed to be well-ventilated and bright. The bedrooms are generously sized and come with both spacious fitted and walk-in wardrobes, providing ample cupboard and drawer space. Large windows in each bedroom open up to terraces, seamlessly connecting indoor and outdoor living, allowing plenty of natural light to flood the space.
The dining area, located on a slightly lower level than the kitchen, creates an open and inviting atmosphere. The kitchen, designed in a large, open-plan style, offers plenty of storage space. The dining area is constructed in a semi-circle, with expansive windows opening up to the terrace surrounding the swimming pool. This design allows for a picturesque view and plenty of natural light throughout the house.
Situated on a large plot of 2996 m2, the property provides extensive space for friends and family to play and enjoy the garden. The outdoor areas offer views of the La Concha mountain and the sparkling Mediterranean Sea, creating a serene and picturesque setting. While the property requires some minimal work, showcasing its full glory wouldn't take much effort. With its spacious interiors, outdoor terrace, garden space, and breathtaking views, this villa is the perfect home for a family that appreciates both indoor and outdoor living.
#ref:CBDS51
The dining area, located on a slightly lower level than the kitchen, creates an open and inviting atmosphere. The kitchen, designed in a large, open-plan style, offers plenty of storage space. The dining area is constructed in a semi-circle, with expansive windows opening up to the terrace surrounding the swimming pool. This design allows for a picturesque view and plenty of natural light throughout the house.
Situated on a large plot of 2996 m2, the property provides extensive space for friends and family to play and enjoy the garden. The outdoor areas offer views of the La Concha mountain and the sparkling Mediterranean Sea, creating a serene and picturesque setting. While the property requires some minimal work, showcasing its full glory wouldn't take much effort. With its spacious interiors, outdoor terrace, garden space, and breathtaking views, this villa is the perfect home for a family that appreciates both indoor and outdoor living.
#ref:CBDS51
Immobilieninformationen
Gegend
Málaga
standort
Estepona
district
Benamara - Atalaya
Objekt typ
house
Verkauf
1.995.000 €
Referenz
CBDS51
Schlafzimmer
4
Bäder
5
Surface
550 m2
In der Nähe des Strandes / Meeres
pool
Bergblick
Parkplatz
terrasse
Energiezertifikat
- Ausstehend
über Estepona
Estepona, an der Küste der Provinz Malaga im Süden Spaniens gelegen, ist eine charmante Küstenstadt, bekannt für ihre goldenen Sandstrände und ihren andalusischen Charme. Mit einem ganzjährig milden mediterranen Klima bietet Estepona seinen Bewohnern einen entspannten und angenehmen Lebensstil.

 de
de 
