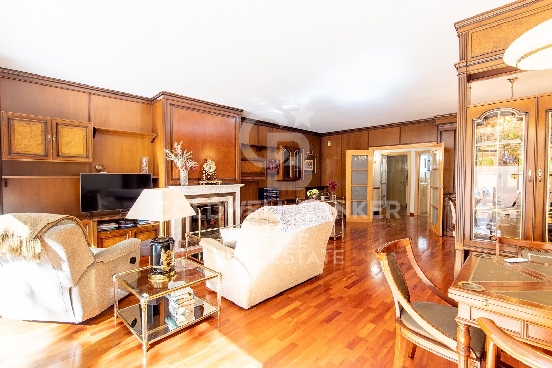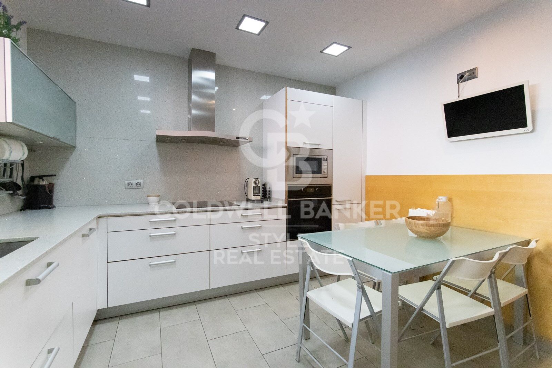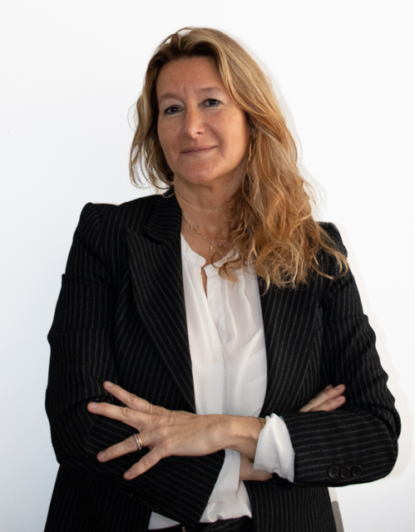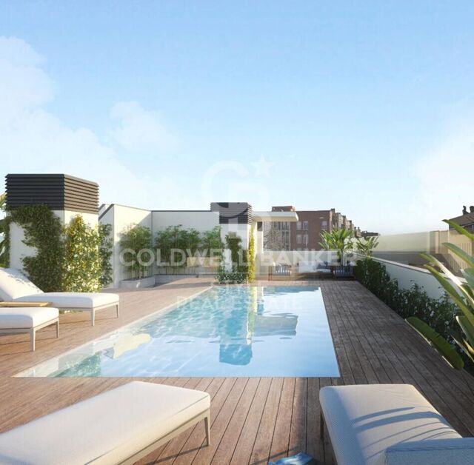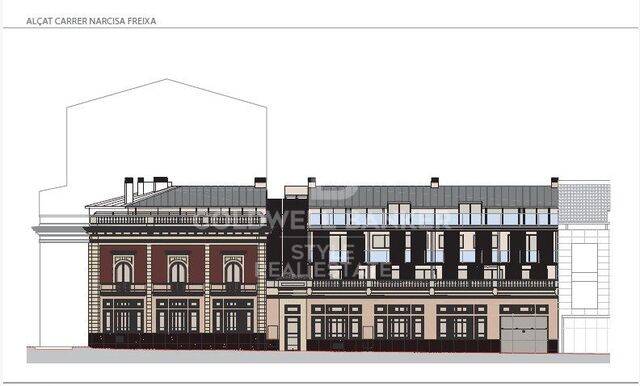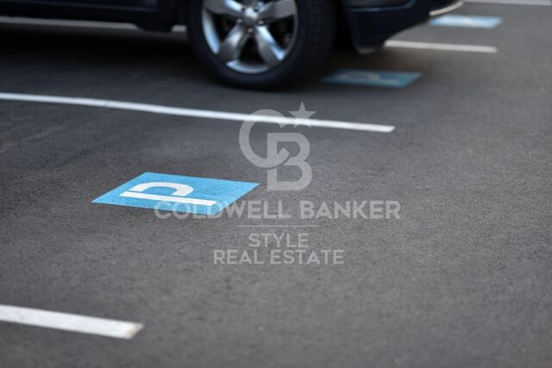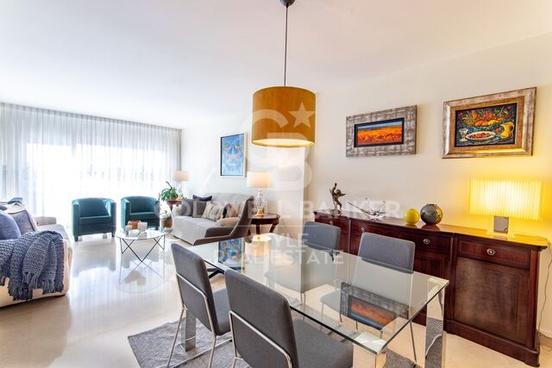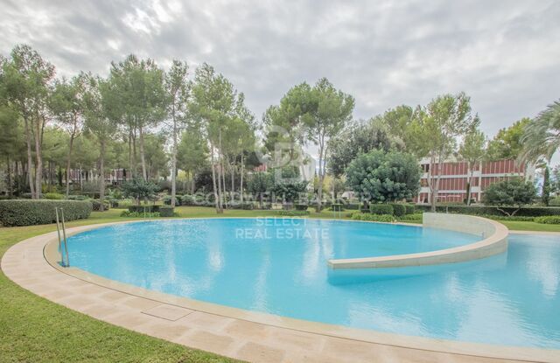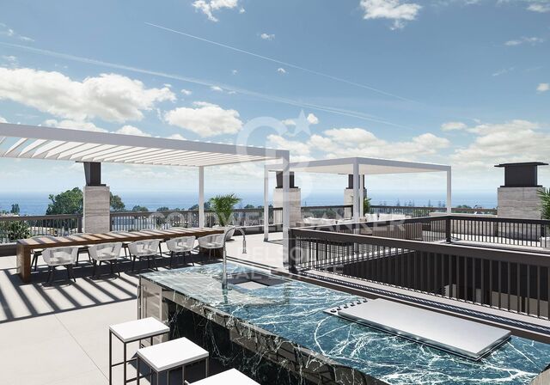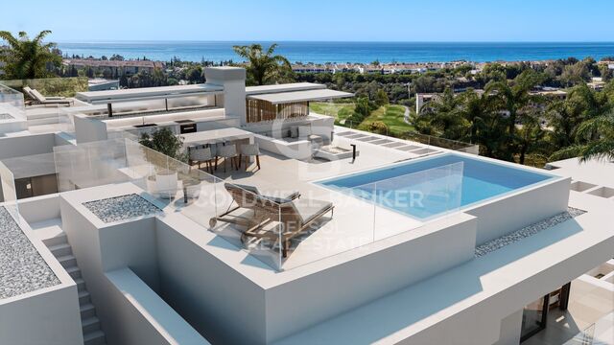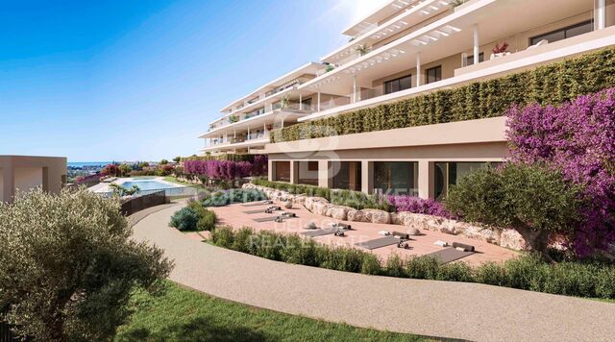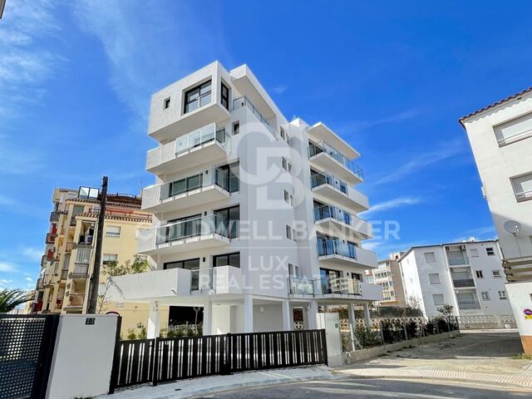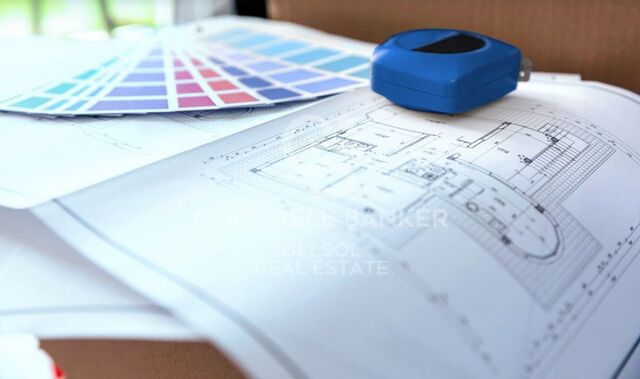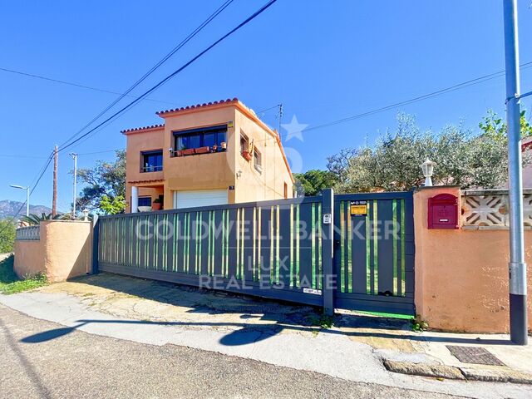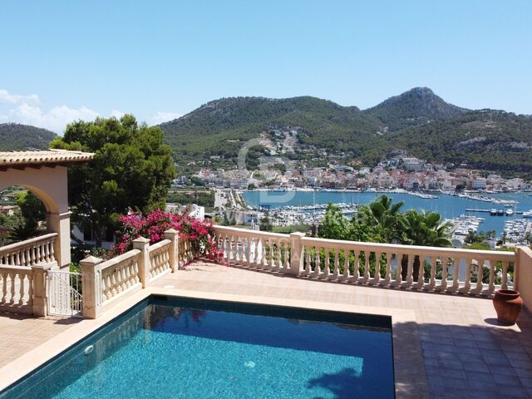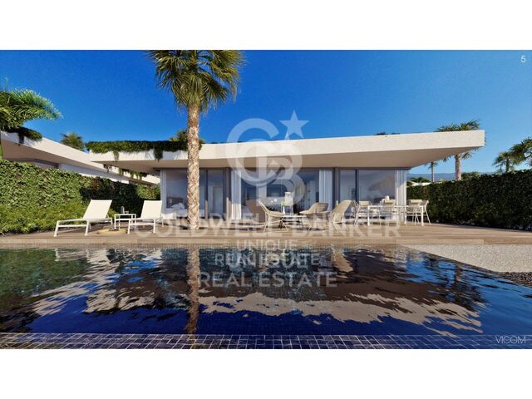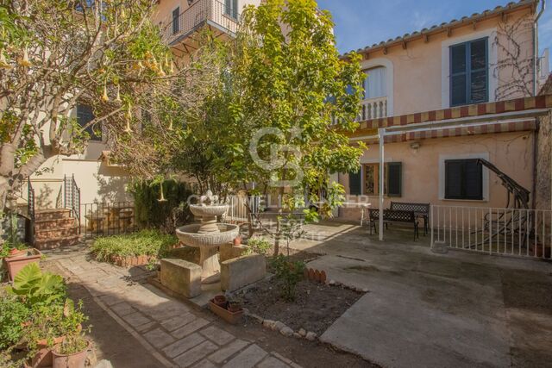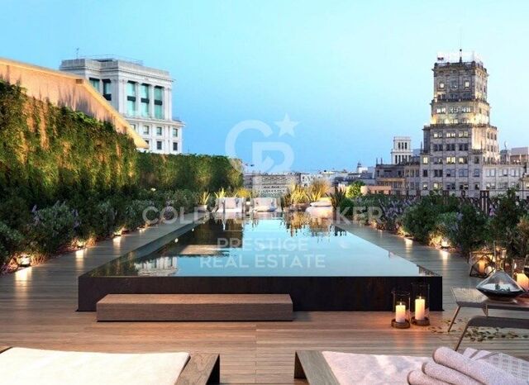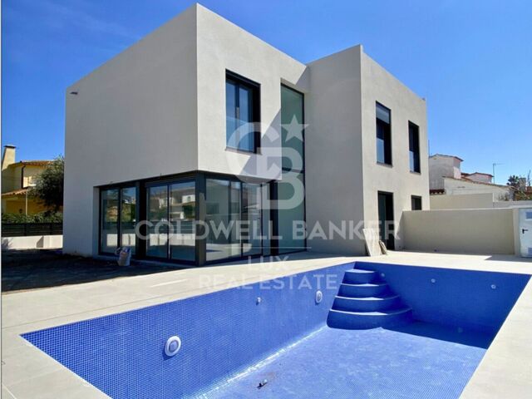House in th center with patio and playground and three terraces
All spaces are spacious and very well distributed. The day area is located on the ground floor and the night area on the first floor. The upper floor houses a multipurpose room. The distribution is square so that we do not have wasted spaces with long corridors, but rather they have been replaced by wide distributors that give a feeling of spaciousness.
Entering on the left we have a wonderful 12 m2 kitchen equipped with Santos furniture, on the other side a guest bathroom and in the background you can see the magnificent living room illuminated by the light that enters through large windows that separate the interior patio. The 42 m2 living room has three rooms and has a large library and fireplace, making it very comfortable. From here we access the interior patio of 26m2 and facing South. It has recently been completely renovated (floor and walls), has a microfiber awning and is finished at a sufficient height to achieve a lot of privacy. It is large enough to be equipped as a chill out rest area and to be able to celebrate 'al fresco' lunches and dinners.
In the center of the ground floor are the stairs that take us to the rest of the house. The night floor has four double bedrooms, one of them with a dressing room and en-suite bathroom and access to a delightful terrace. The other three bedrooms share a spacious full bathroom. They all come together through a generous distributor.
On the upper floor we have a large room with a wooden-lined ceiling. It has been compartmentalized with a glass partition. It can shape any family need by transforming it into a study room, games room, office or even the master bedroom with dressing room and bathroom since it has enough space and the necessary connections. In addition, it has access to two terraces, a very large solarium terrace of 25.50 m2 topped with a metal protector that provides us with almost total privacy and another balcony terrace of 7.50 m2 on the opposite side, turning it into a dream room.
The house has solid wooden doors, white lacquered aluminum carpentry, city gas heating, a heat and cold pump in the living room and bedrooms, and air conditioning on the upper floor.
Going down the stairs we reach the garage. The garage has capacity for 4 cars. With almost 6 meters free of walls and about 66m2 of surface, it is the largest of all. A total of 8 neighbors share the common area of the parking lot. This entire area is newly remodeled. The floor has been aligned and treated with a special finish that repels dirt and is easy to clean and the entire common passageway has been painted as well as the doors of each garage have been lacquered. It has natural light through windows and the same entrance access.
DO NOT miss visiting this magnificent house!
#ref:CBMT520
Property details
Property features
-
 A
92-100
A
92-100 -
 B
81-91
B
81-91 -
 C
69-80
C
69-80 -
 D
55-68
D
55-68 -
 E
39-54
E
39-54 -
 F
21-38
F
21-38 -
 G
1-20
G
1-20
About Sabadell
Welcome to Sabadell, a charming city located in the comarca of Vallés Occidental, in the province of Barcelona. With a rich history, a thriving economy, and an excellent quality of life, Sabadell has become a highly attractive destination both for living and investing in real estate.
Sabadell is only 20 kilometers from Barcelona, allowing you to enjoy the tranquility of a smaller city without giving up the advantages of being close to a major metropolis. With excellent transport connections, including trains, buses, and quick access to major highways, getting to and from Sabadell is easy and convenient.
Sabadell has all the amenities needed for a comfortable and pleasant life. With a wide range of schools, health centers, shopping malls, parks, and green spaces, the city provides an ideal environment for families, young professionals, and retirees.
The gastronomic offer in Sabadell is diverse and delicious, with numerous restaurants, bars, and cafes offering everything from traditional Catalan cuisine to more international fare. Additionally, the city boasts a lively nightlife and various entertainment options.

 en
en 
