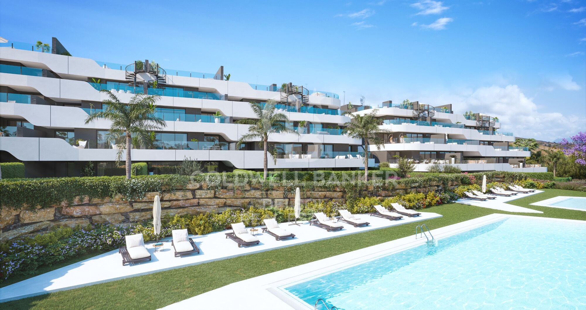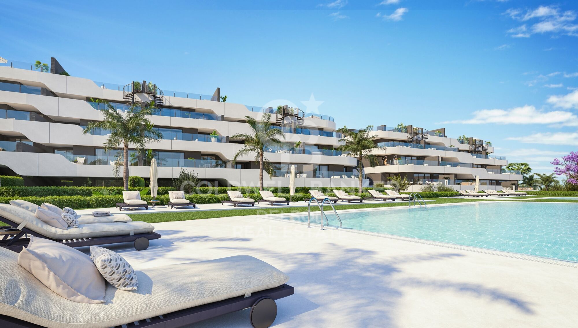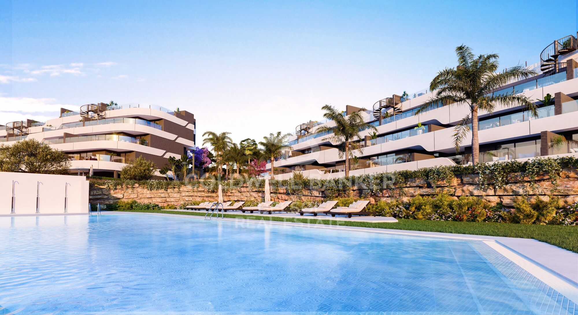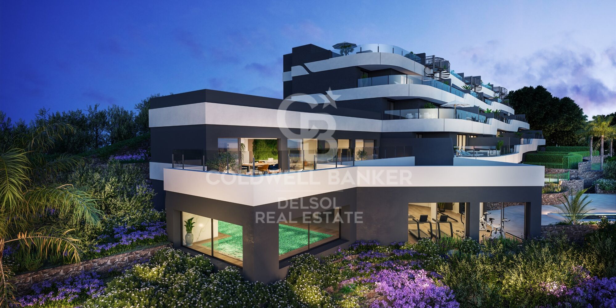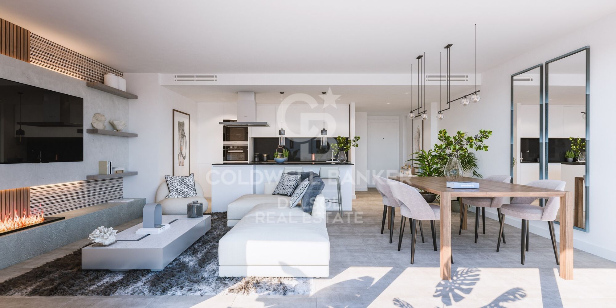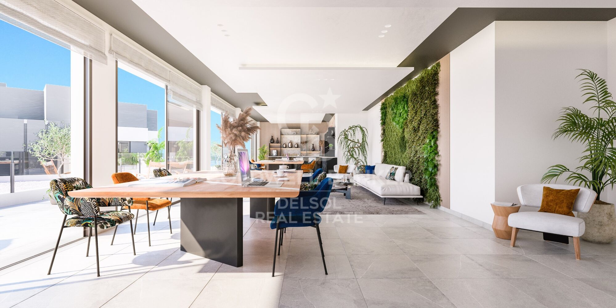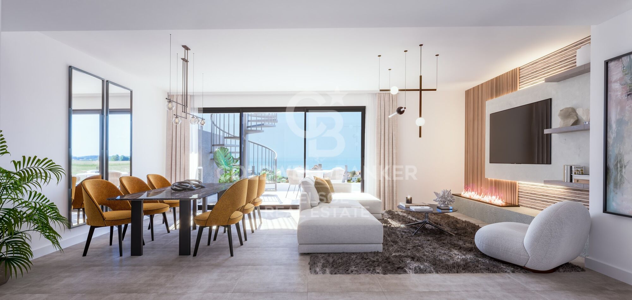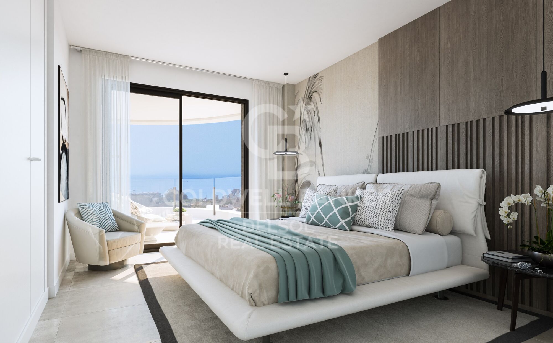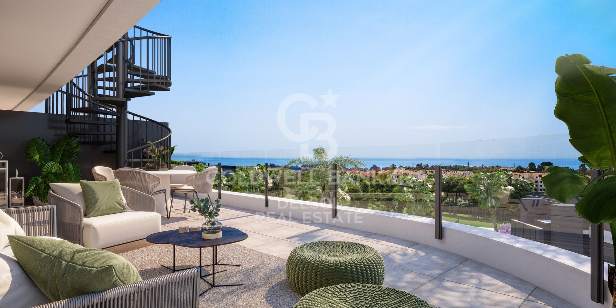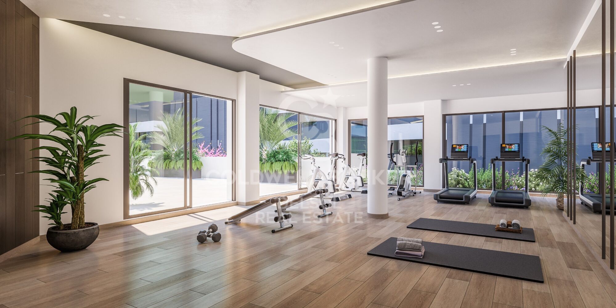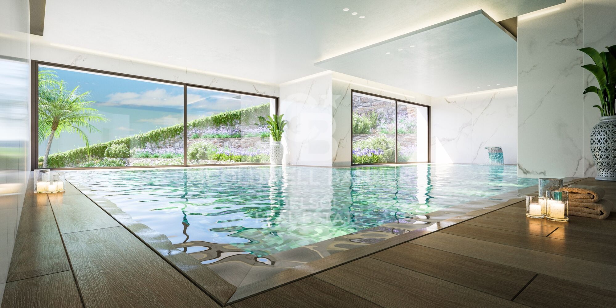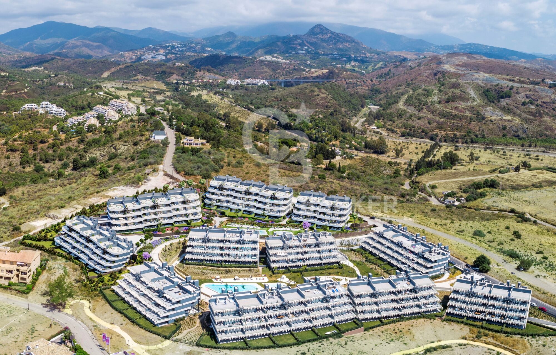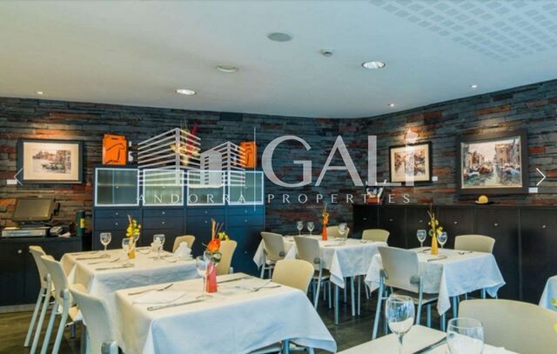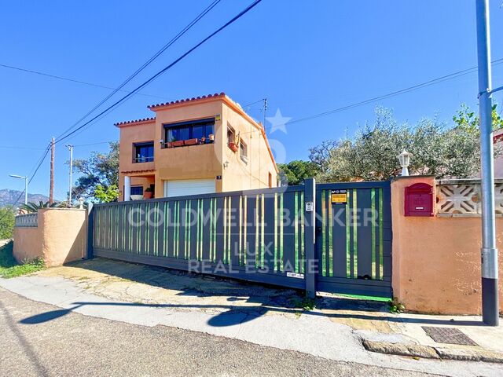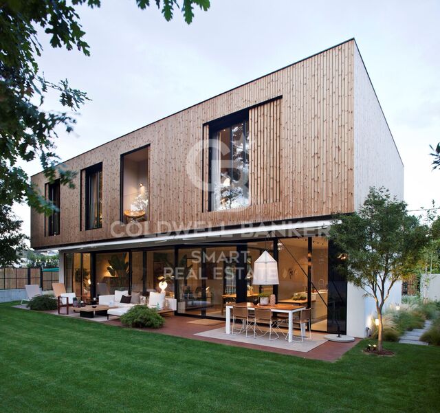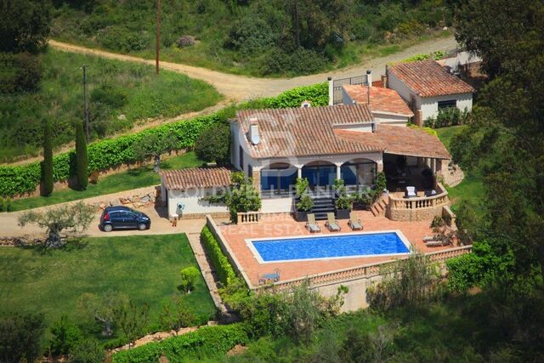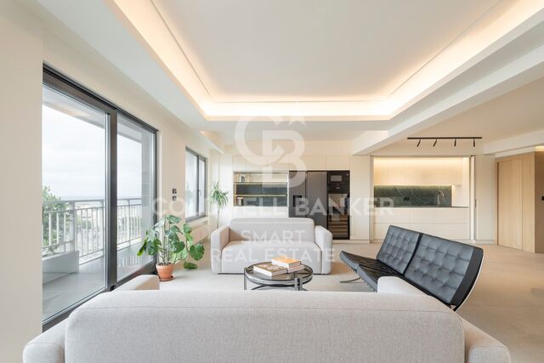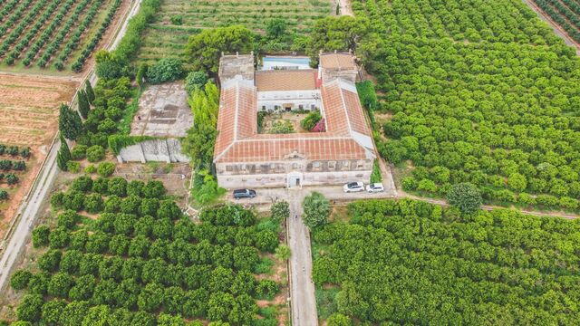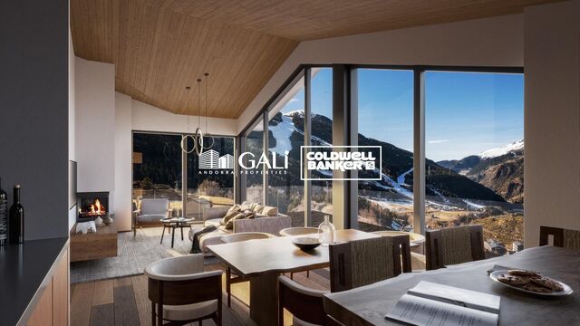Apartment Block Estepona
Bedrooms
3
price
376.000 €
New development of exclusive 2 and 3 bedroom homes specially designed to enjoy the Mediterranean lifestyle. The south orientation, the large glazed surface and the spacious terraces ensure an optimal use of sunlight.
Inside, the careful distribution is focused on favouring social life and preserving the privacy of the most intimate rooms of the home. The open-plan area containing the kitchen, living room and dining room extends outside in the form of a continuous terrace. Thanks to its large surface area and the glass balustrade, you will have unbeatable views of the natural surroundings.
The residential complex has a swimming pool protected from the outside by the buildings and surrounded by nature, as well as a gym, an exclusive and complete SPA where you can relax and immerse yourself in the water to enjoy a large jacuzzi and disconnect and a multipurpose room.
In just 10 minutes you can enjoy prestigious golf courses, the exotic and spectacular Selwo Park, beach clubs with live music, Michelin-starred restaurants and large shopping areas, as well as private clinics.
All the possible services to guarantee you the lifestyle you have always wanted.
#ref:CBDS351
Inside, the careful distribution is focused on favouring social life and preserving the privacy of the most intimate rooms of the home. The open-plan area containing the kitchen, living room and dining room extends outside in the form of a continuous terrace. Thanks to its large surface area and the glass balustrade, you will have unbeatable views of the natural surroundings.
The residential complex has a swimming pool protected from the outside by the buildings and surrounded by nature, as well as a gym, an exclusive and complete SPA where you can relax and immerse yourself in the water to enjoy a large jacuzzi and disconnect and a multipurpose room.
In just 10 minutes you can enjoy prestigious golf courses, the exotic and spectacular Selwo Park, beach clubs with live music, Michelin-starred restaurants and large shopping areas, as well as private clinics.
All the possible services to guarantee you the lifestyle you have always wanted.
#ref:CBDS351
Property details
area
Málaga
location
Estepona
district
Altos de Estepona
Property type
new development
Reference
CBDS351_H
Bedrooms
3
Property features
lift
Energy certificate
- Pending
About Estepona
Estepona, located on the coast of the province of Malaga in southern Spain, is a charming coastal town known for its golden sandy beaches and Andalusian charm. With a temperate Mediterranean climate throughout the year, Estepona offers its residents a relaxed and pleasant lifestyle.

 en
en 