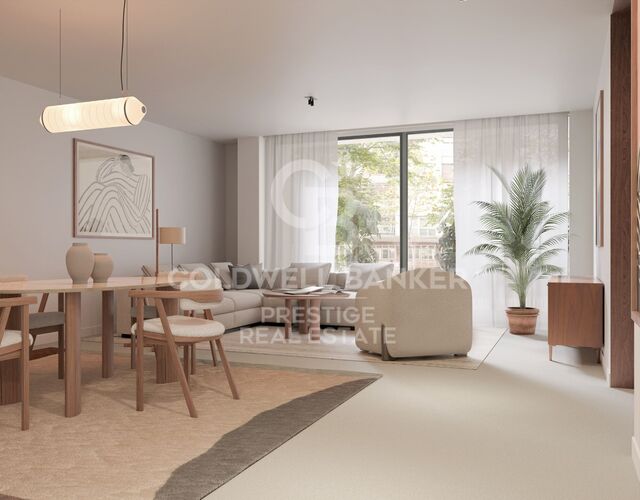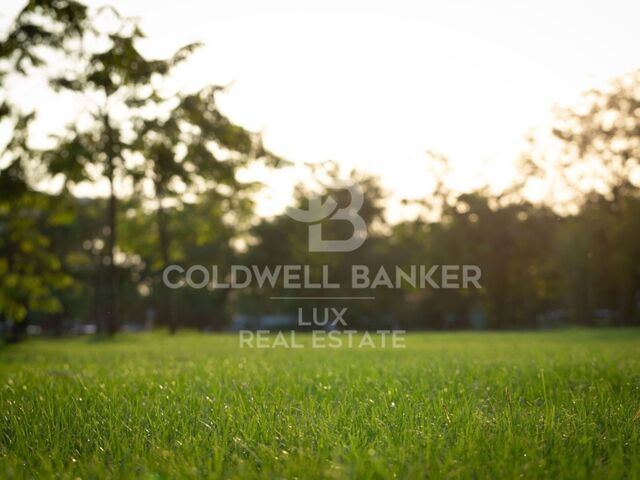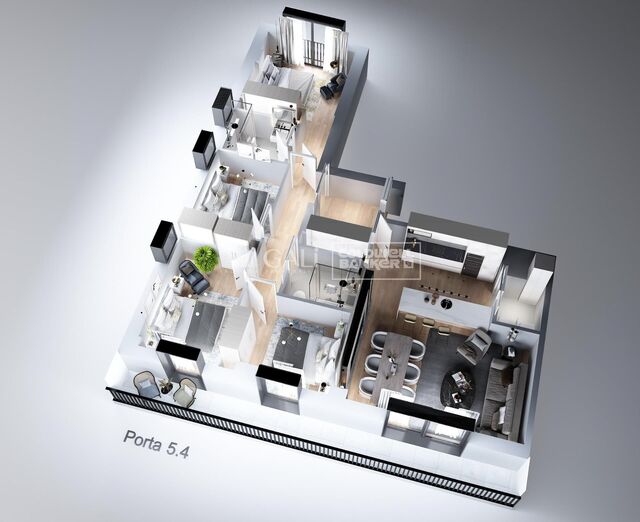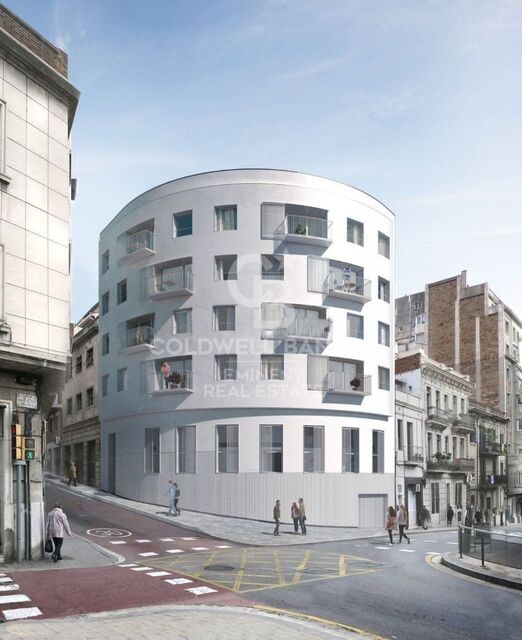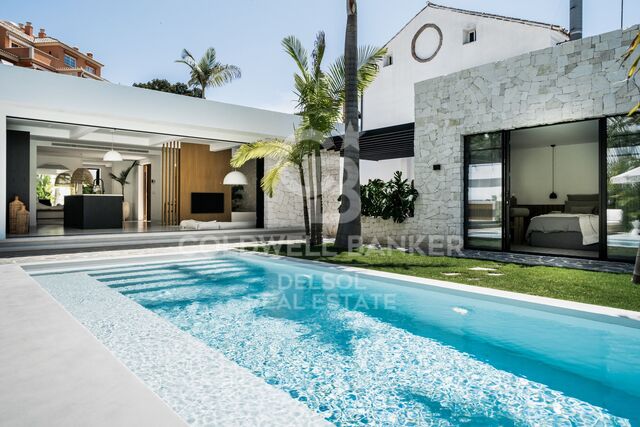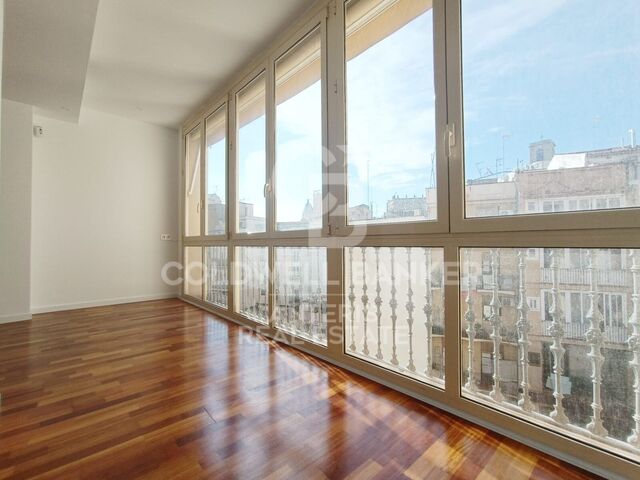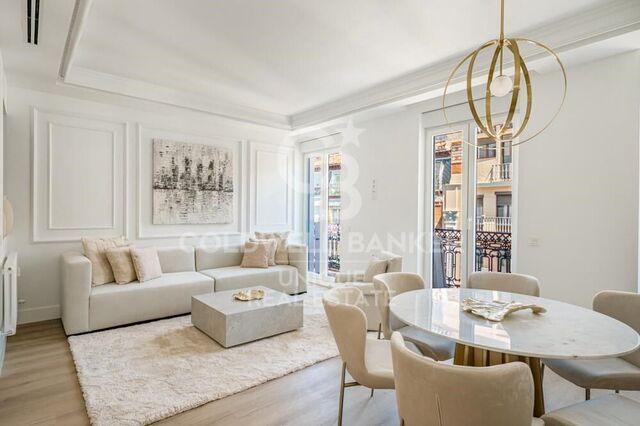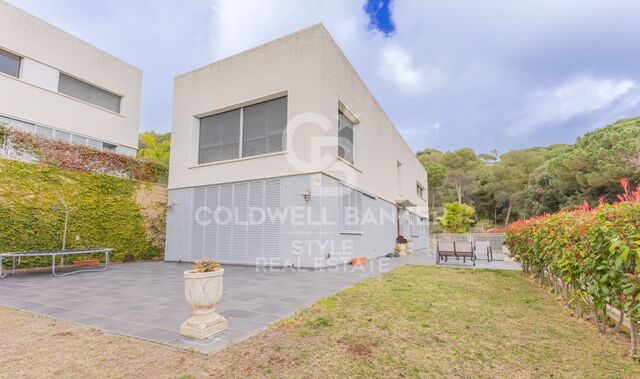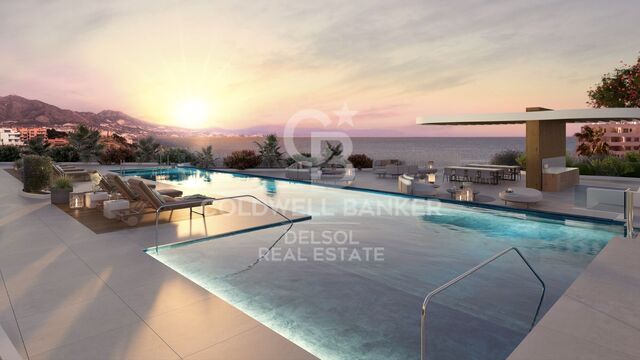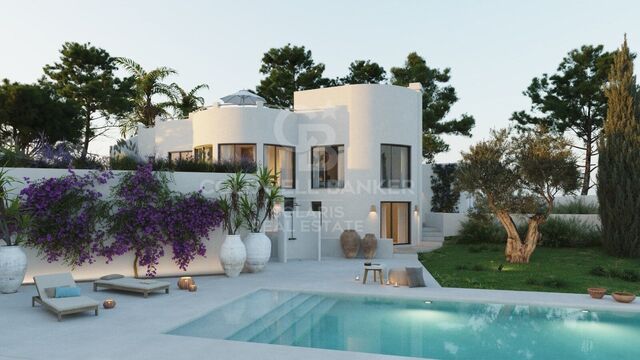House for sale with private mooring of 18m x 4.5m in Empuriabrava
On the ground floor there is a closed garage for parking 1 car and a separate toilet. On the first floor there is a living room, dining room with open plan kitchen overlooking the canal and the Greek Harbour. On the second floor there are 2 bedrooms and a bathroom.
The house overlooks the Greek Port and you can put a sailboat in front of the house. It also has in addition to the garage, 2 parking spaces in front of the house.
You are close to shops, restaurants and you can walk to the beach.
Extras: Alarm, video surveillance, high pressure washer with 20m reel to clean the boat, 30 amp socket and water on mooring. Garage equipped with workbench, tools and shelves. Electricity completely refurbished.
Fully air-conditioned hot and cold. Electric roller shutters on all windows. Automatic garage door.
#ref:CBLX02781
Property details
Property features
-
 A
92-100
A
92-100 -
 B
81-91
B
81-91 -
 C
69-80
C
69-80 -
 D
55-68
D
55-68 -
 E
39-54
E
39-54 -
 F
21-38
F
21-38 -
 G
1-20
G
1-20
About Empuriabrava
Empuriabrava is a charming city located on the Costa Brava, in the province of Gerona, in Catalonia, northeastern Spain. It is famous for its unique architecture, as it is built around a complex network of man-made canals. The city was envisioned in the 1960s by a group of visionaries who undertook an ambitious project to transform a vast marshland into a unique seaside destination.
Nestled between the Mediterranean Sea and the Aiguamolls de l’Empordà Natural Park, it offers a naturally preserved coastal landscape. The canals that wind through the city allow residents to sail directly from their private docks into the sea, earning Empuriabrava the nickname “Venice of the Costa Brava”.
In addition to its canals, Empuriabrava has a lively urban center, with numerous restaurants, bars, shops and services. The streets are carefully laid out and offer a pleasant environment to walk around and enjoy the Mediterranean atmosphere. The golden sandy beaches are easily accessible from the city center and offer sunny rest areas where visitors can relax and enjoy the Mediterranean climate.

 en
en 






























