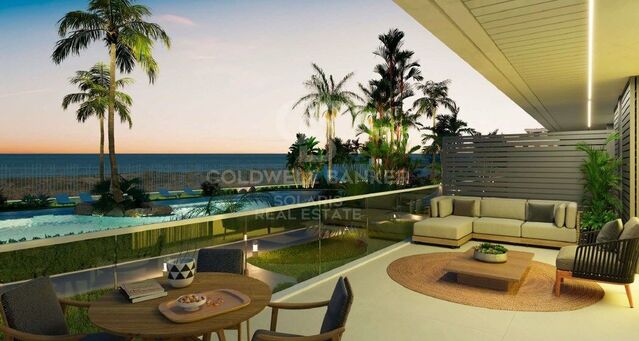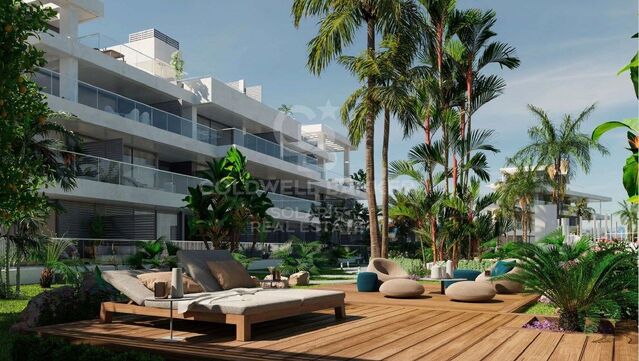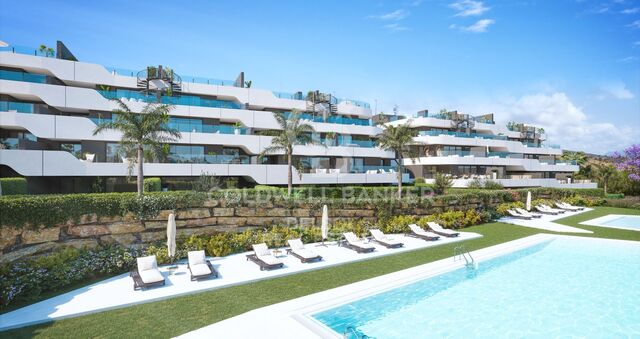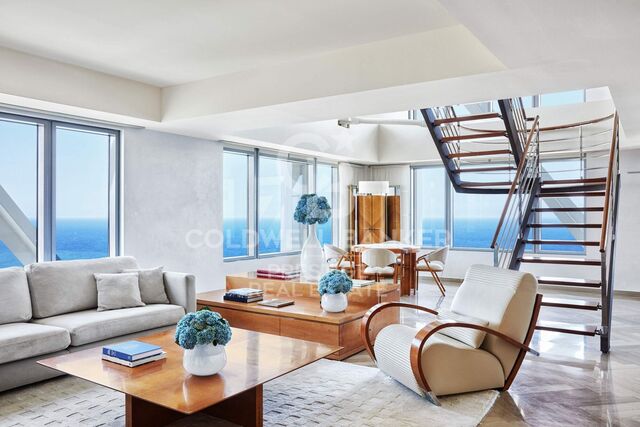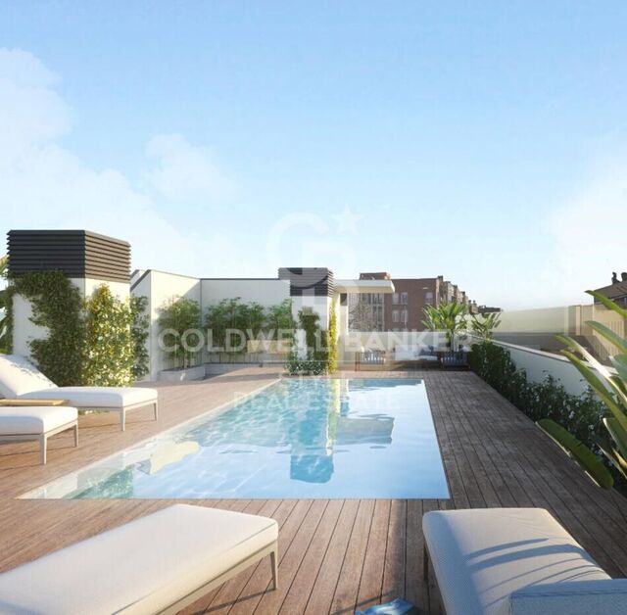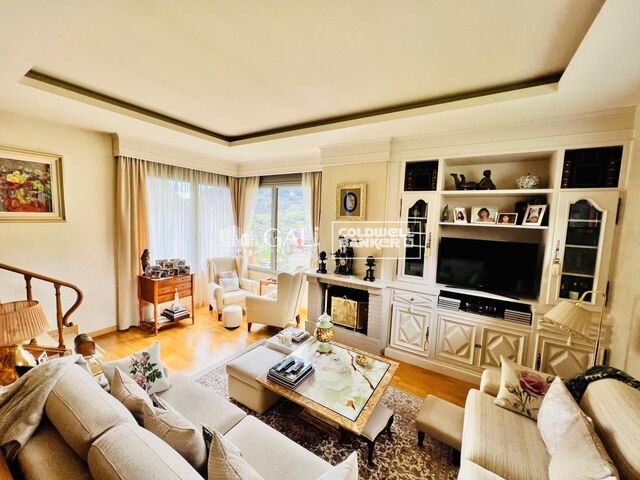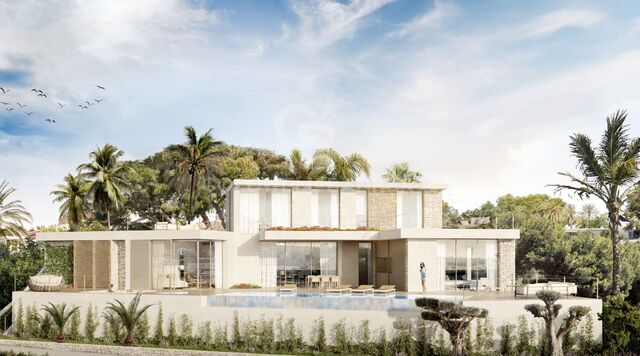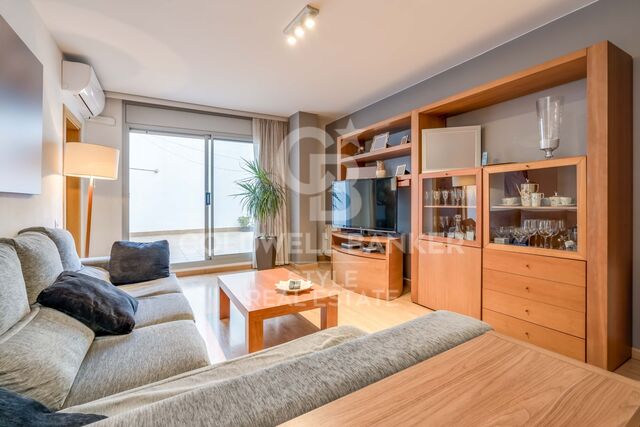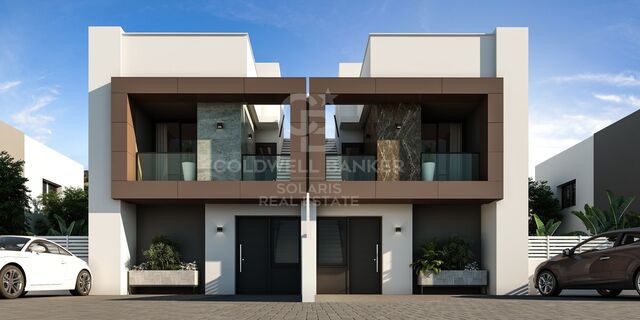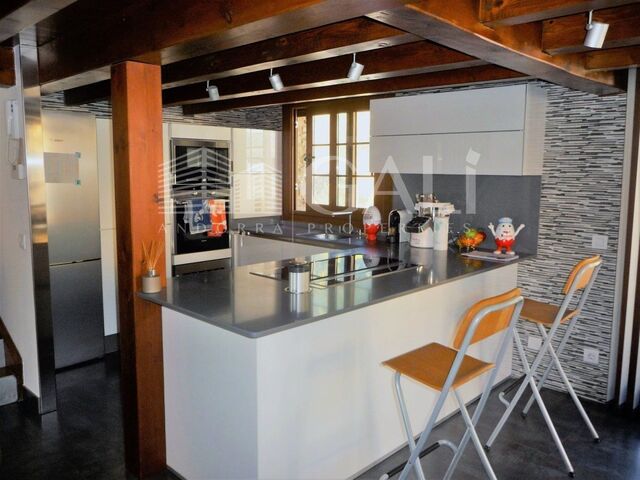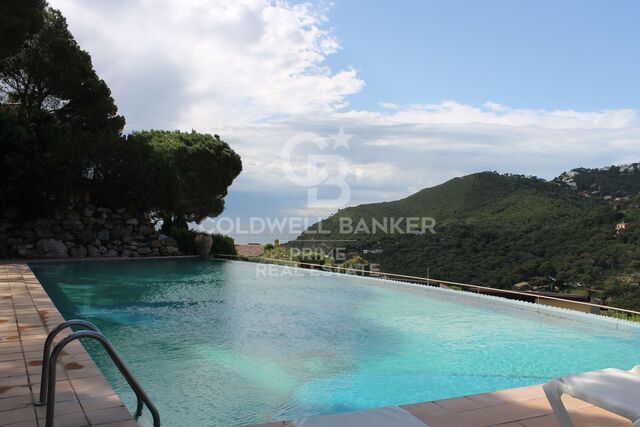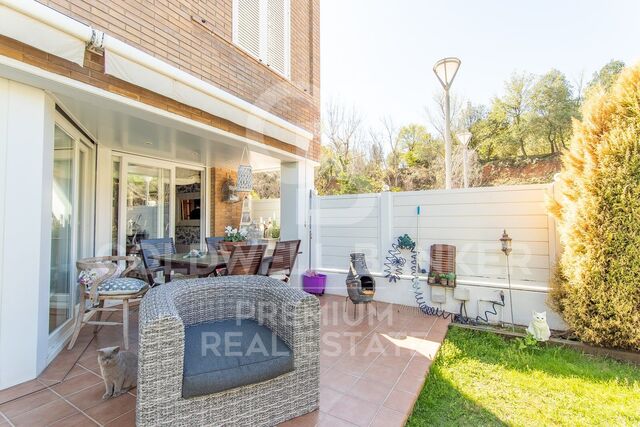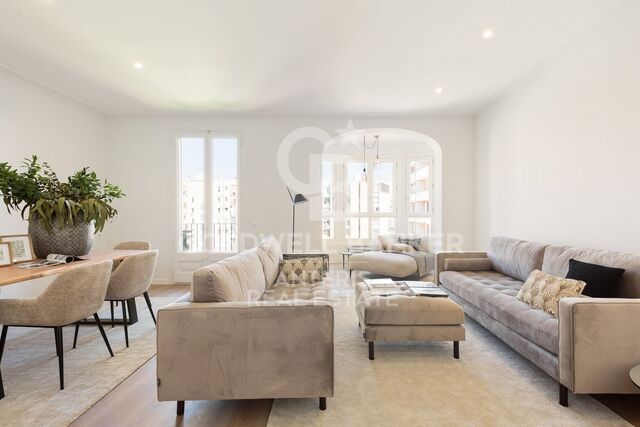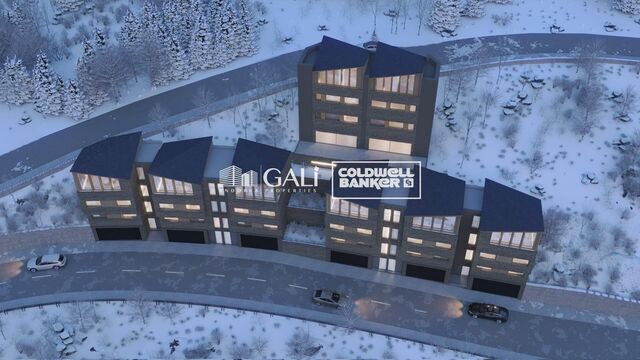Modern 3 bedroom frontline villa in Dénia
size
131 m²
plot
390 m²
Bedrooms
3
Bathrooms
2
price
895,000 €
This exceptional contemporary single level villa is located directly on the beautiful beach of Las Marinas, offering the ideal location for those who wish to enjoy direct access to the sea. What sets it apart from other properties in the area is its unique location at the northern end of Las Marinas, slightly away from the busier areas, but still close enough to walk to various shops and a wide selection of restaurants.
The villa has been renovated by the previous owners with an exceptional level of attention to detail, providing high quality fittings and luxurious finishes. Upon entering, you are greeted by high ceilings and a spacious open plan living room that connects to a beautiful glazed covered terrace. From this terrace, there is access to the 3 double bedrooms, all of them designed to make the most of the impressive sea views and with direct access to a charming central patio.
The intelligent design of the villa ensures that most of the rooms enjoy the spectacular seafront views, thus creating a calm and relaxing environment. In addition, the previous owners have carefully selected high-quality materials and luxury finishes throughout the property, adding a touch of elegance and sophistication.
In short, this contemporary Las Marinas beach villa is a rare gem offering a perfect combination of prime location and exceptional amenities. Do not miss the opportunity to enjoy life by the sea in this dream property. Contact us today to arrange a visit and discover all its wonders!
#ref:CBS106
The villa has been renovated by the previous owners with an exceptional level of attention to detail, providing high quality fittings and luxurious finishes. Upon entering, you are greeted by high ceilings and a spacious open plan living room that connects to a beautiful glazed covered terrace. From this terrace, there is access to the 3 double bedrooms, all of them designed to make the most of the impressive sea views and with direct access to a charming central patio.
The intelligent design of the villa ensures that most of the rooms enjoy the spectacular seafront views, thus creating a calm and relaxing environment. In addition, the previous owners have carefully selected high-quality materials and luxury finishes throughout the property, adding a touch of elegance and sophistication.
In short, this contemporary Las Marinas beach villa is a rare gem offering a perfect combination of prime location and exceptional amenities. Do not miss the opportunity to enjoy life by the sea in this dream property. Contact us today to arrange a visit and discover all its wonders!
#ref:CBS106
Property details
area
Alicante
location
Dénia
district
Les Marines/Las Marinas
Property type
house
sale
895.000 €
Reference
CBS106
Bedrooms
3
Bathrooms
2
Builded surface
131 m2
Property features
A/C
heating
storage
furnished
terrace
Energy certificate
- Pending
About Dénia
Dénia is a charming coastal town located in the province of Alicante, in the Valencian Community, in eastern Spain. With a rich history dating back to Roman times, Dénia combines its cultural heritage with a modern and vibrant Mediterranean atmosphere.

 en
en 



























