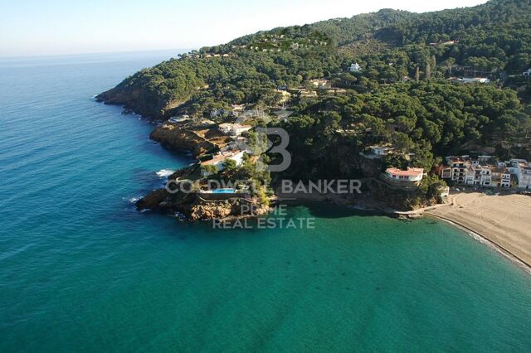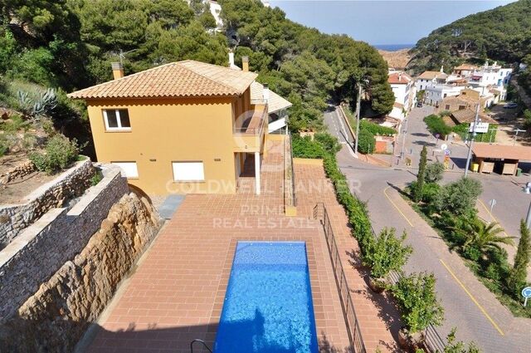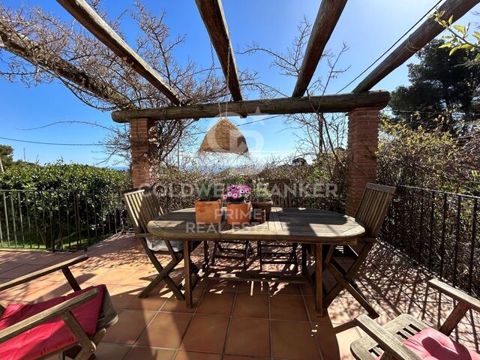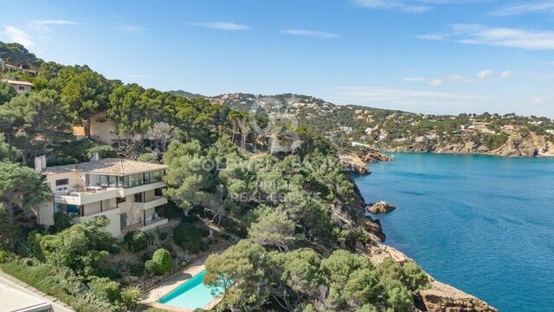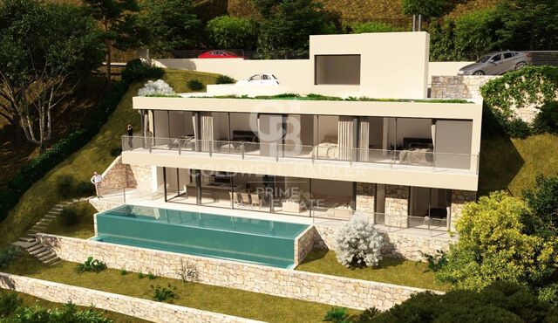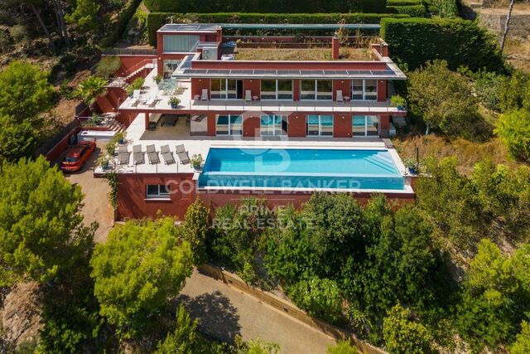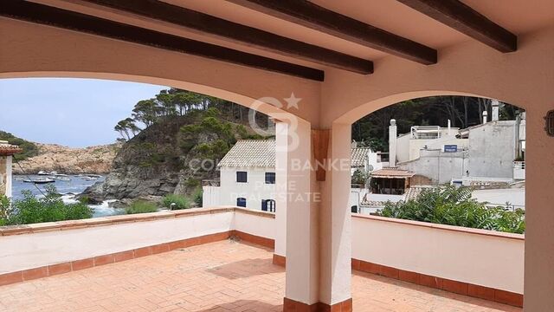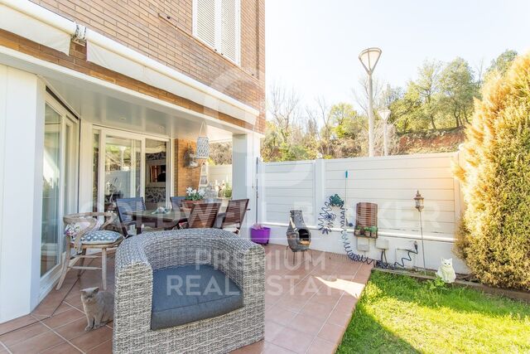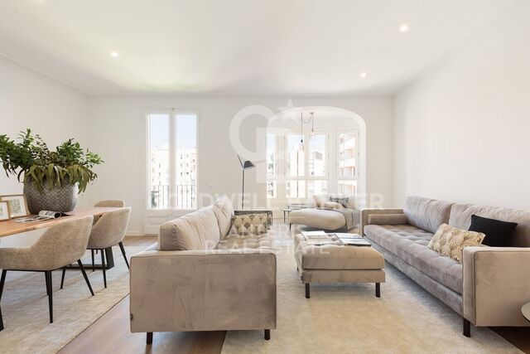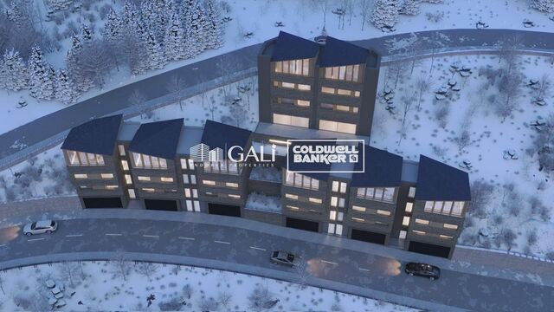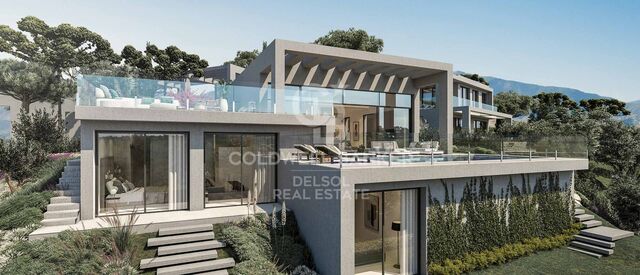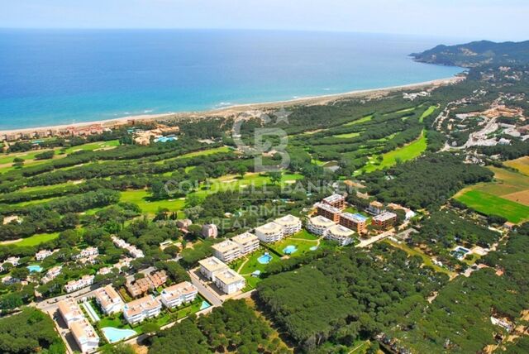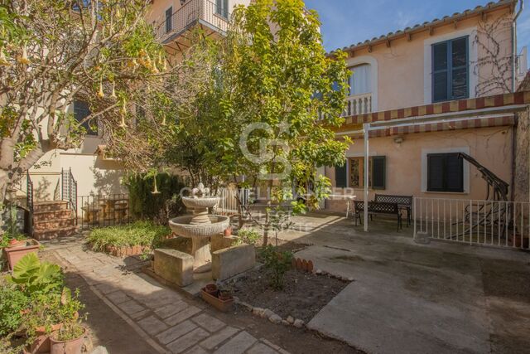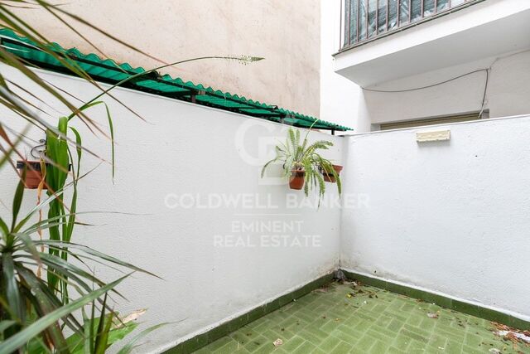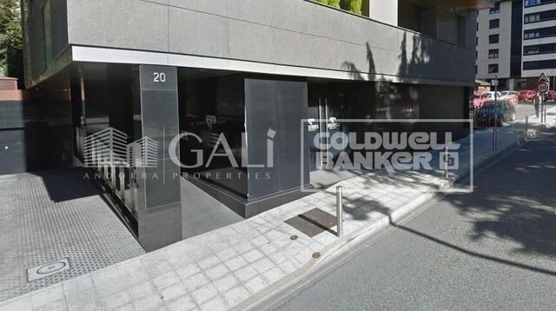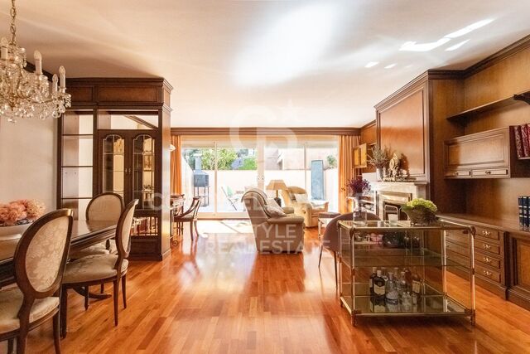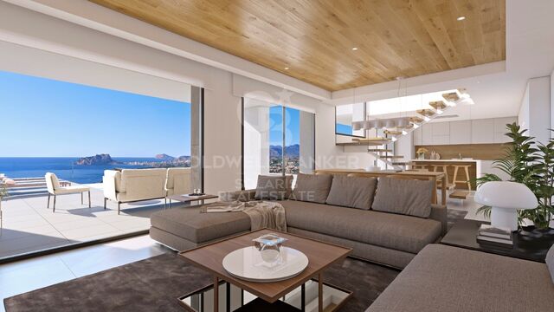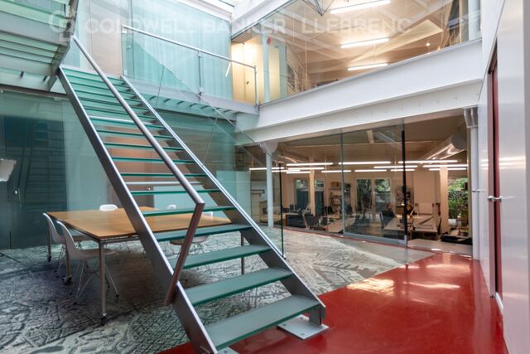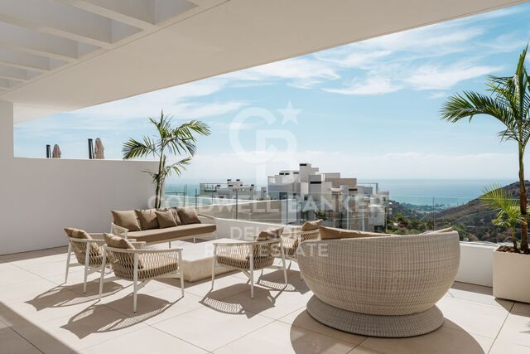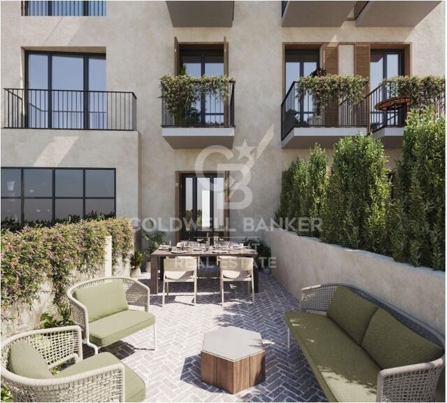For sale house with pleasant sea views in Begur
Located a few meters from its beautiful cove and a few minutes by car from the town, other coves and beaches in the area, as well as Sa Tuna, Sa Riera, Aiguablava, etc.
The property has a plot of 296 m2 for private use and consists of a total of 165 m2 built that is distributed on the first floor, with a large living / dining room with access to the terrace and beautiful views of the sea and an attached staff bedroom with bathroom, large equipped kitchen, a shower room, and a double bedroom,
If we go down to the ground floor of the property, we find three double bedrooms (two of them en suite) and a bathroom.
Observations: Partial air conditioning, community swimming pool, tennis court in private community and parking space.
#ref:CBPL1705
Property details
Property features
-
 A
92-100
A
92-100 -
 B
81-91
B
81-91 -
 C
69-80
C
69-80 -
 D
55-68
D
55-68 -
 E
39-54
E
39-54 -
 F
21-38
F
21-38 -
 G
1-20
G
1-20
About Begur
Begur, a charming municipality located in the heart of the Baix Empordà region, in the province of Girona, is a place that captivates those who have the privilege of living there. Surrounded by a unique combination of history, nature, and culture, Begur offers an unparalleled lifestyle on the Costa Brava.
Life in Begur is characterized by its tranquility and relaxed atmosphere, ideal for those seeking to escape the hustle and bustle of the city and enjoy the serene beauty of the Mediterranean environment. Its picturesque cobblestone streets, dotted with stone houses and balconies full of flowers, invite you to stroll and discover the charming corners hidden around every corner.
One of the greatest advantages of living in Begur is its privileged location. Surrounded by beaches with crystal-clear waters, hidden coves, and dreamlike landscapes, Begur residents have easy access to some of the best beaches on the Costa Brava, such as Sa Riera, Aiguablava, and Sa Tuna, which are just a few minutes away by car.
In addition to its impressive beaches, Begur also offers a wide range of outdoor activities to enjoy throughout the year. From hiking along the coastal paths that border the cliffs to practicing water sports such as diving and kayaking, there are options for all tastes and levels of physical activity.
As for the real estate market, Begur has experienced steady growth in recent years, leading to high demand for properties in the area. From cozy village houses to luxurious villas with sea views, there are options for every budget and lifestyle preference. Furthermore, investing in properties in Begur remains attractive, as the municipality is considered a top tourist destination, ensuring a good return on investment in both vacation rentals and resale.

 en
en 




















