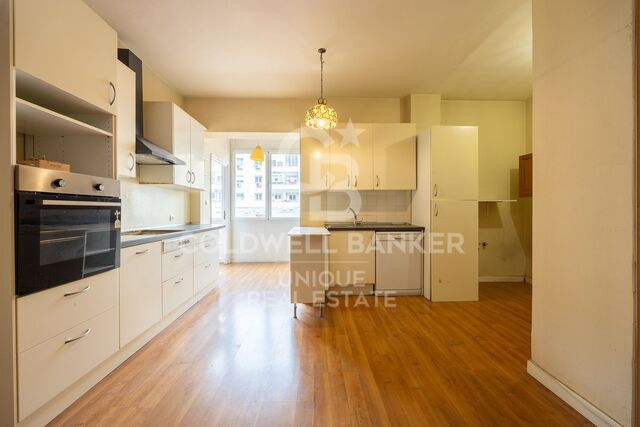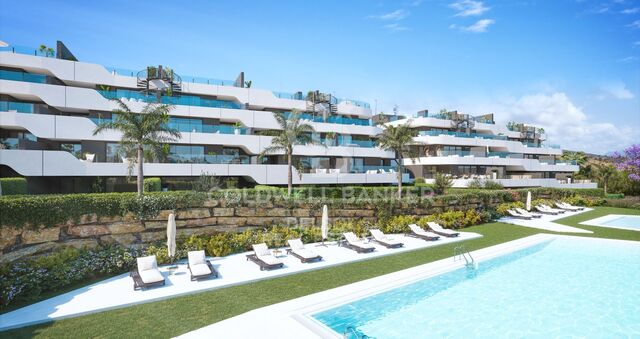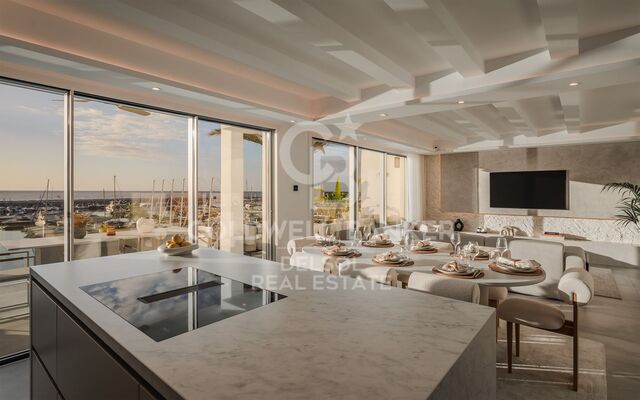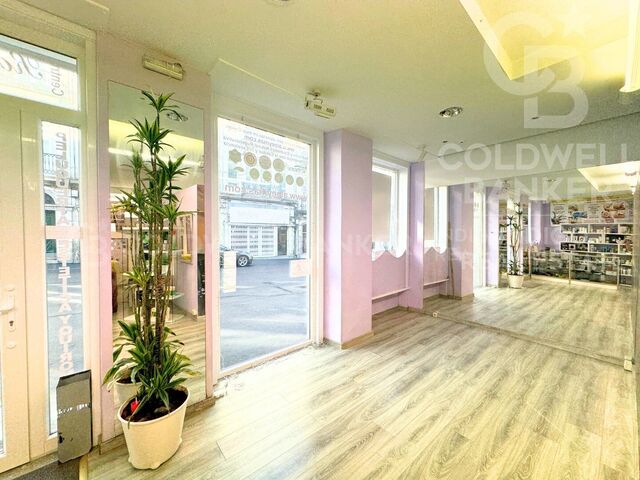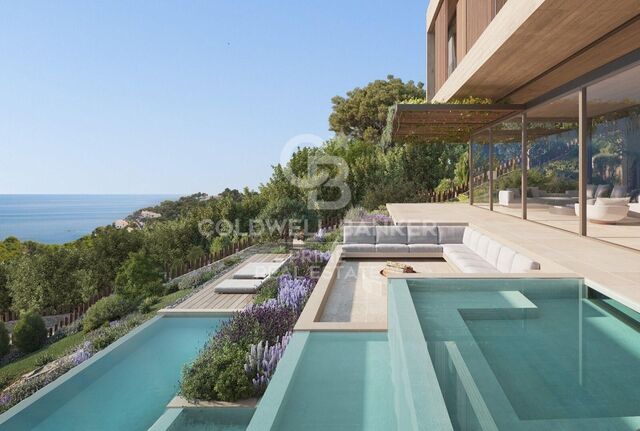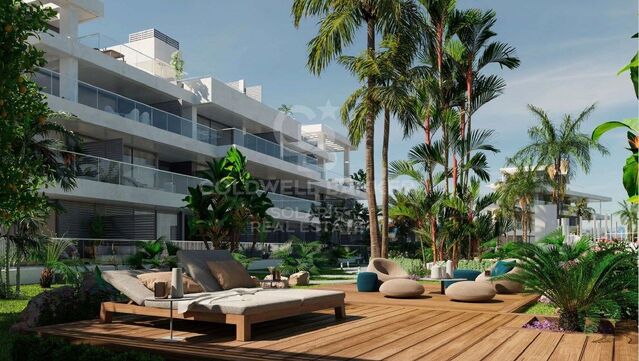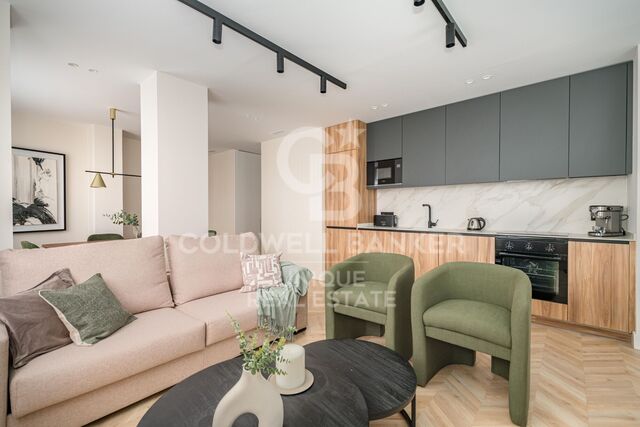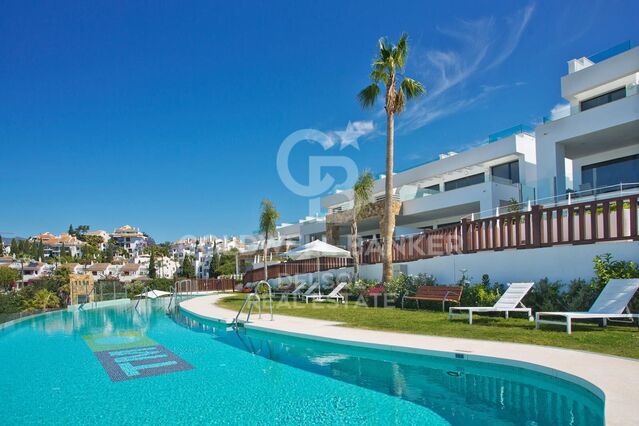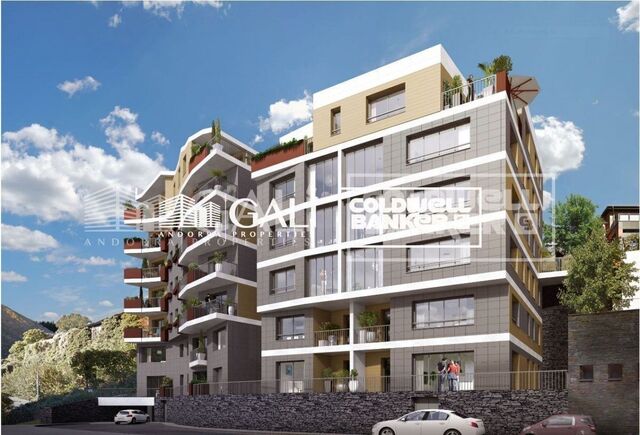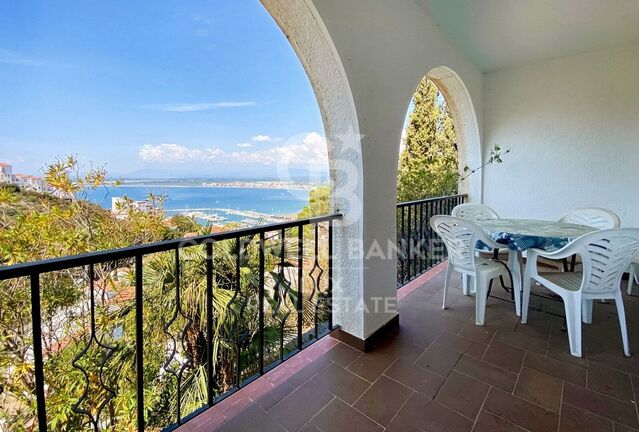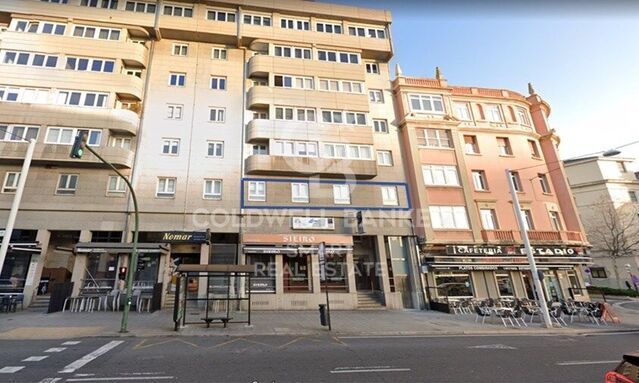Mediterranean Villa in Calpe: Proximity to the Sea, Exclusive Privacy and Luxury Design just 500 m from the Sea
size
149 m²
plot
802 m²
Bedrooms
3
Bathrooms
2
price
699,000 €
We present a charming new Mediterranean villa, strategically located just 500 meters from the sea in the vibrant city of Calpe, Alicante. This property offers a unique living experience, with proximity to restaurants, supermarkets and hotels, ensuring comfort and convenience at your fingertips.
South facing to capture panoramic views, the villa is located just 2 km from the picturesque village of Calpe. Set on a peaceful plot of 800 m2, completely surrounded by trees, it guarantees the privacy and serenity that defines residential life.
With a single-level design, just like the refreshing swimming pool, the property is spread over 156.84 m2. Spacious rooms and stunning views merge thanks to optimised glass doors and walls with recessed lighting, ensuring natural lighting that lasts in all seasons of the year. White walls and subduedly coloured tiles offer a perfect canvas for furniture and décor to stand out elegantly.
The heart of the home is a spacious living area connected to an open-concept eat-in kitchen, fully equipped with the latest appliances and marble countertops. From the living room, there is access to a covered terrace with space for an outdoor dining area, where you can enjoy nature and the pool.
The villa has 3 bedrooms and two bathrooms, additional details including a security door, double glazing, alarm system, electric shutters in the bedrooms, air conditioning, underfloor heating and private parking. The private garden completes this offering, creating a tranquil retreat to call home.
Whether relaxing by the pool or enjoying dinners under the stars with your family, this property offers a wonderful place to create lasting memories. Contact us to make your dream of living in this captivating villa come true!
This construction allows the unique opportunity to customise the space to the buyer's liking, who will have the freedom to choose materials and finishes, from the kitchen to the bathrooms, etc., to customise the construction that will end up being ready in a few months.
#ref:CBS229N
South facing to capture panoramic views, the villa is located just 2 km from the picturesque village of Calpe. Set on a peaceful plot of 800 m2, completely surrounded by trees, it guarantees the privacy and serenity that defines residential life.
With a single-level design, just like the refreshing swimming pool, the property is spread over 156.84 m2. Spacious rooms and stunning views merge thanks to optimised glass doors and walls with recessed lighting, ensuring natural lighting that lasts in all seasons of the year. White walls and subduedly coloured tiles offer a perfect canvas for furniture and décor to stand out elegantly.
The heart of the home is a spacious living area connected to an open-concept eat-in kitchen, fully equipped with the latest appliances and marble countertops. From the living room, there is access to a covered terrace with space for an outdoor dining area, where you can enjoy nature and the pool.
The villa has 3 bedrooms and two bathrooms, additional details including a security door, double glazing, alarm system, electric shutters in the bedrooms, air conditioning, underfloor heating and private parking. The private garden completes this offering, creating a tranquil retreat to call home.
Whether relaxing by the pool or enjoying dinners under the stars with your family, this property offers a wonderful place to create lasting memories. Contact us to make your dream of living in this captivating villa come true!
This construction allows the unique opportunity to customise the space to the buyer's liking, who will have the freedom to choose materials and finishes, from the kitchen to the bathrooms, etc., to customise the construction that will end up being ready in a few months.
#ref:CBS229N
Property details
area
Alicante
location
Calpe / Calp
district
Cometa-Carrió
Property type
house
sale
699.000 €
Reference
CBS229N
Bedrooms
3
Bathrooms
2
Builded surface
149 m2
Property features
pool
A/C
heating
mountain views
parking
Energy certificate
- Pending
About Calpe / Calp
Calpe, located on the coast of the province of Alicante, in the Valencian Community of Spain, is a charming tourist destination known for its stunning coastal landscape, iconic Ifach rock, and relaxed Mediterranean atmosphere.
The town of Calpe offers its residents and visitors a unique combination of historical charm and modernity. With its picturesque old town and cobbled streets, as well as modern amenities and services, Calpe is a place where tradition and contemporary life meet.

 en
en 











