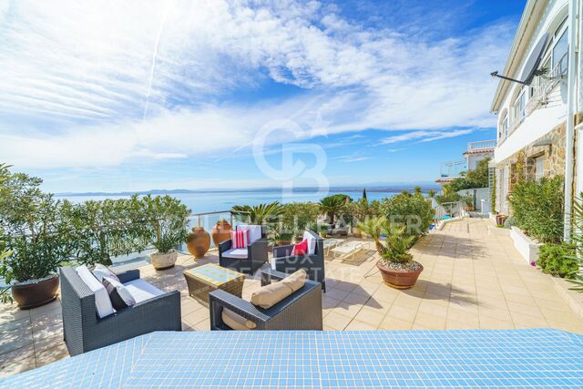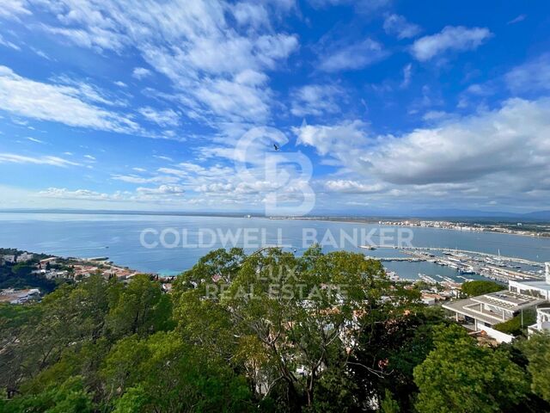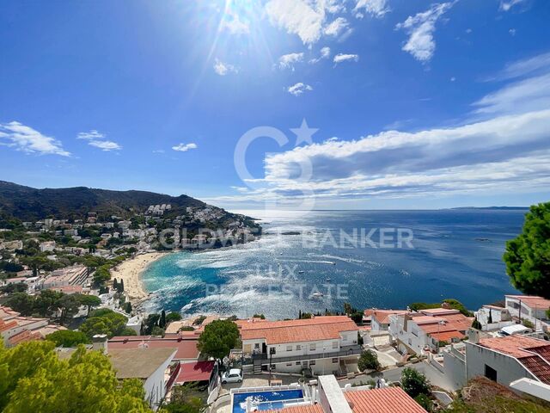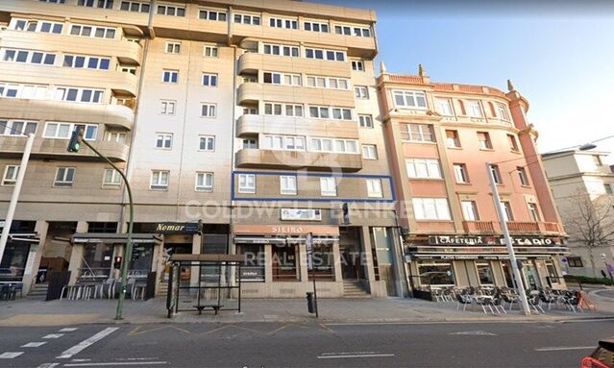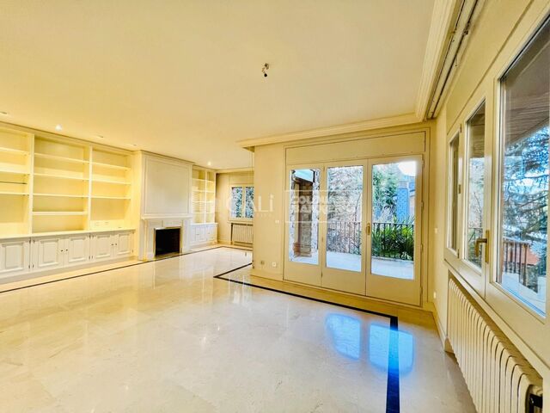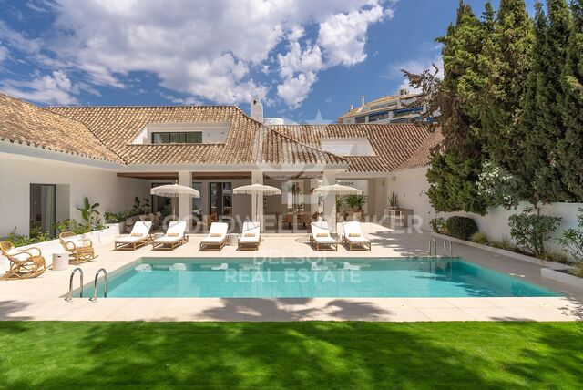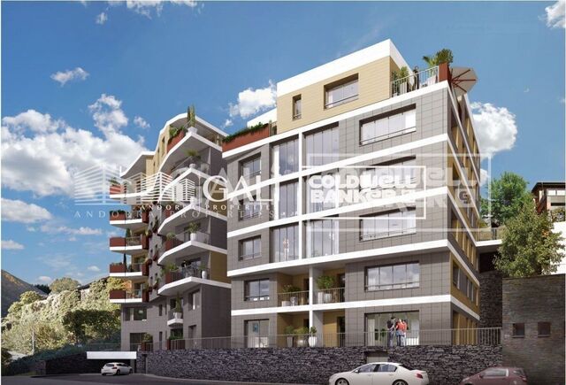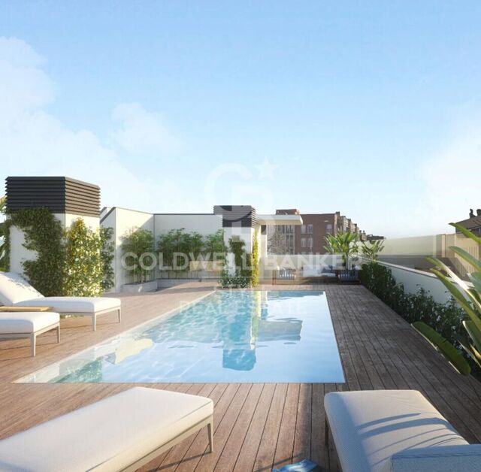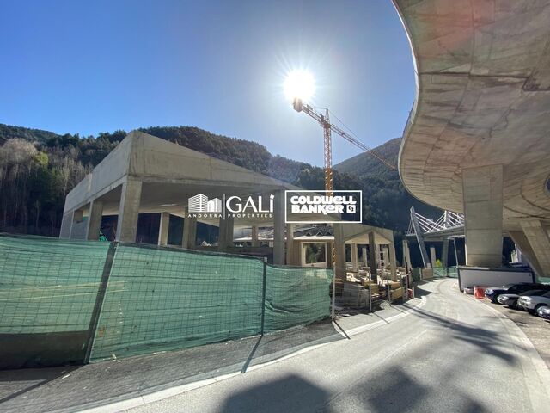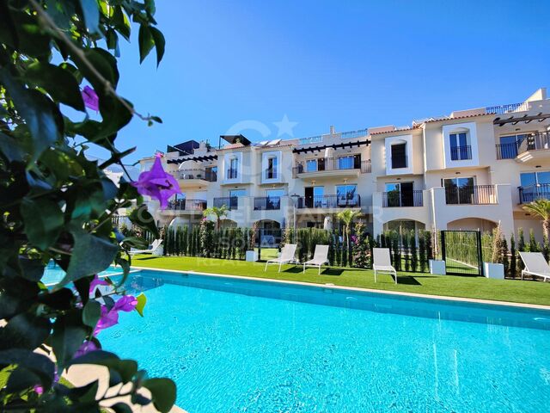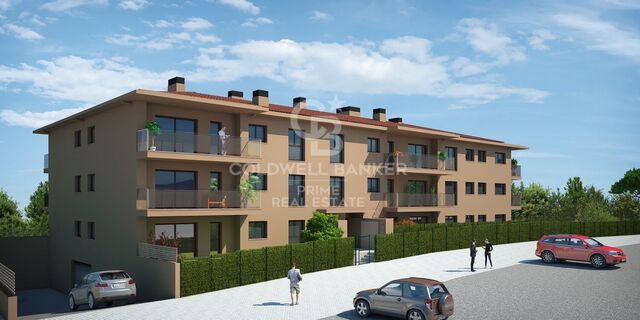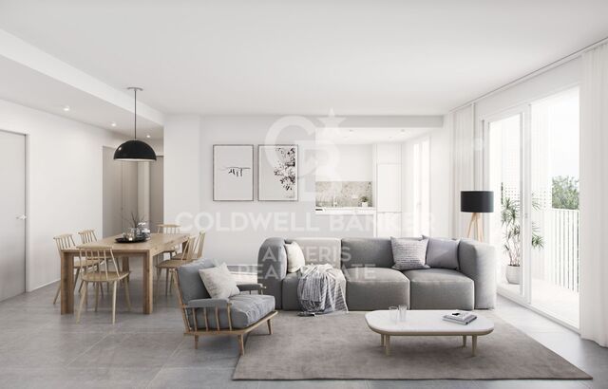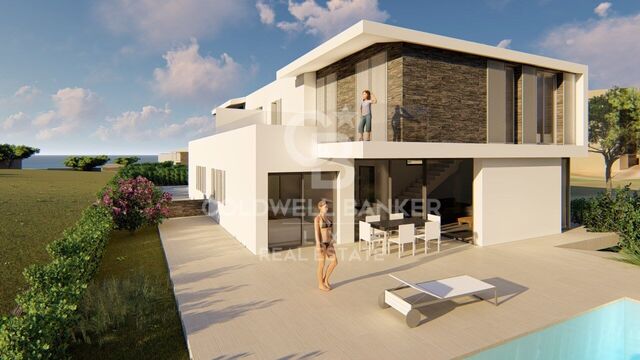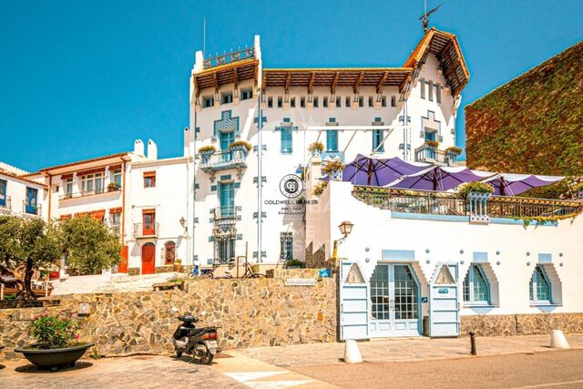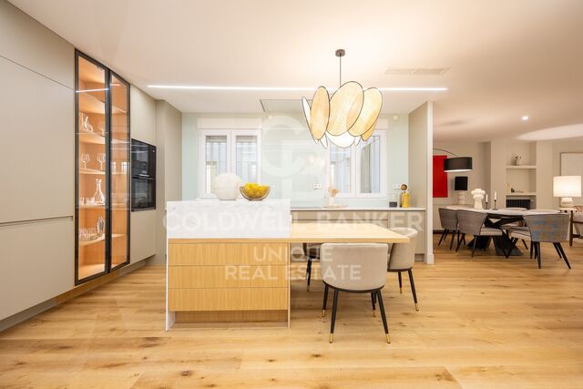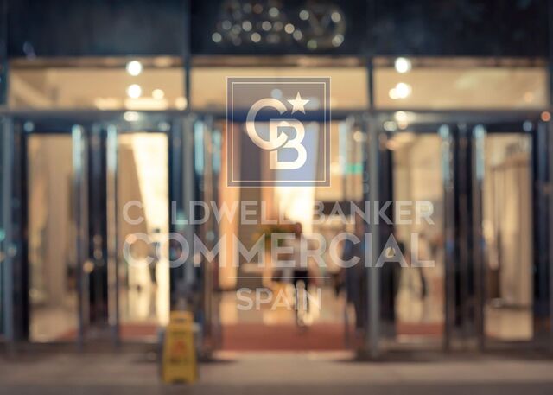House with sea views and independent flat
The house consists of a 1st floor with entrance hall, toilet, independent equipped kitchen, a spacious living room and dining room with panoramic views to the sea and the village of Roses. On the 2nd floor there are 3 bedrooms, two of them with access to a large outdoor terrace with sea views and a complete independent bathroom with shower. The interior spaces offer comfort and luminosity, with quality finishes, parquet floors and built-in wardrobes.
The property also has an independent flat. It has 1 bedroom, a complete bathroom with shower, dining room-kitchen and a terrace with views to the golf of Roses. This additional space offers versatility and privacy, ideal to accommodate guests or as a rental area.
The property comes with an outdoor parking space and a closed garage, providing secure parking options. Other highlights include parquet floors, double glazed windows for better insulation, reversible air conditioning to keep the environment comfortable in all seasons and individual electric heating.
The house is located in Puig Rom-Roses, enjoying a unique panoramic view of the sea, the mountains and the charming village of Roses. The area offers a quiet and privileged environment, with easy access to the beaches, restaurants, shops and all the amenities that the town of Roses has to offer.
#ref:CBLX02819
Property details
Property features
-
 A
92-100
A
92-100 -
 B
81-91
B
81-91 -
 C
69-80
C
69-80 -
 D
55-68
D
55-68 -
 E
39-54
E
39-54 -
 F
21-38
F
21-38 -
 G
1-20
G
1-20
About Roses
Located on the Spanish Costa Brava, the city of Roses benefits from a privileged location on the shores of the Mediterranean Sea. Nestled in a spectacular bay surrounded by green hills, the geography of Roses is picturesque and diverse. The city itself is built on gently sloping terrain, offering panoramic views of the sea from many points.
The heart of Roses lies in its historic center, which still retains the charm of its medieval past. Its narrow, winding streets are filled with colorful buildings, shops, restaurants, and cafes. Strolling through its alleyways, you can discover a welcoming atmosphere.
Roses is also famous for its magnificent sandy beaches. The beaches stretch for several kilometers along the coast, offering visitors an ideal place to relax, swim, and enjoy a wide variety of water sports. Whether you want to sunbathe, go scuba diving, water skiing, or simply take a stroll along the shore, Roses' beaches have something for everyone.
In terms of construction, Roses has a combination of traditional architecture and more modern developments. The newer buildings are generally located outside the city center and offer residential complexes, hotels, and tourist facilities. The city has managed to preserve its identity while meeting the needs of visitors and residents, creating a harmonious balance between the past and the present.

 en
en 































