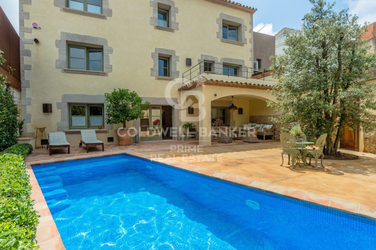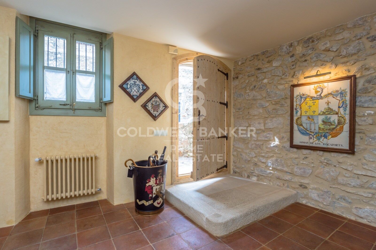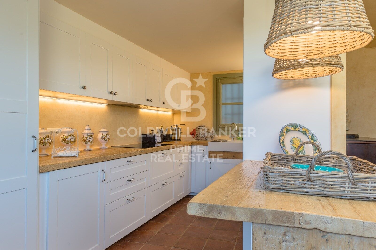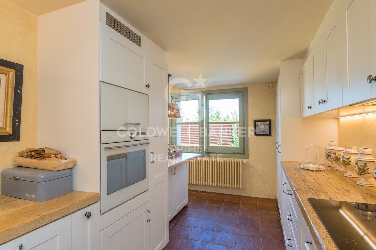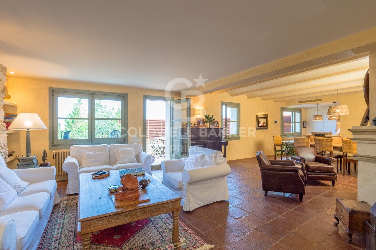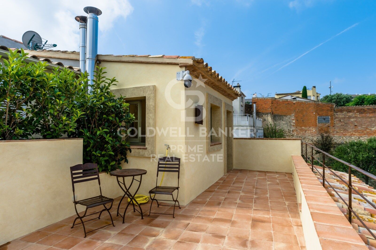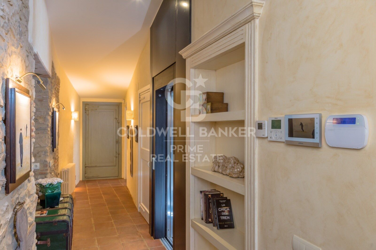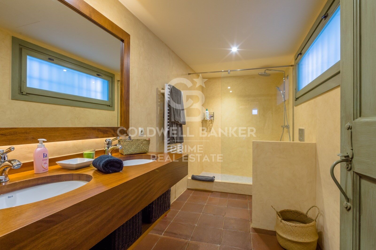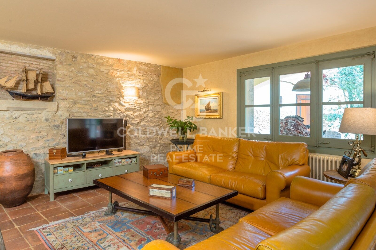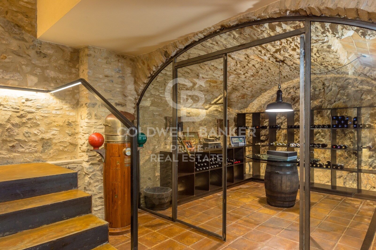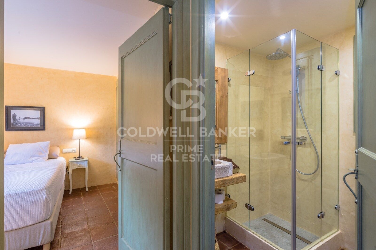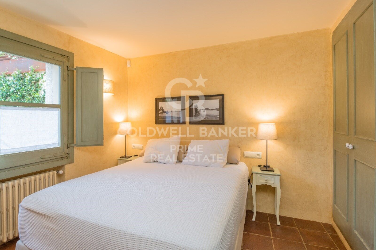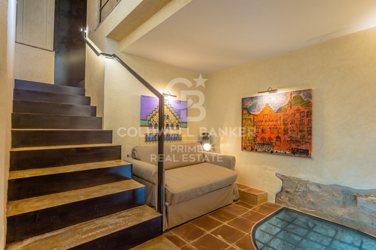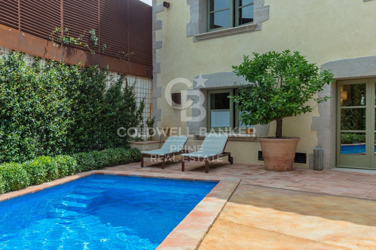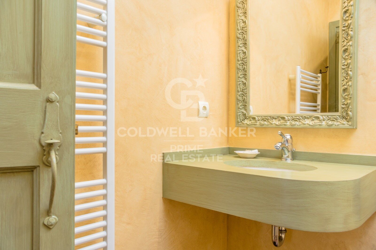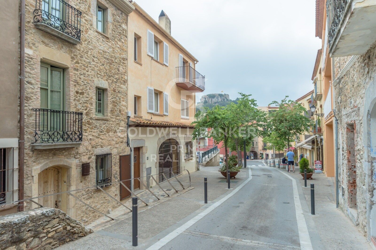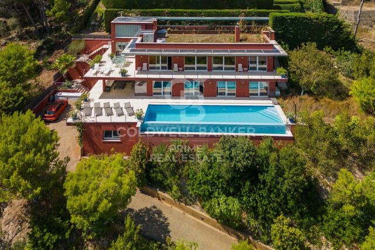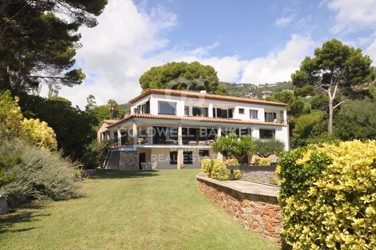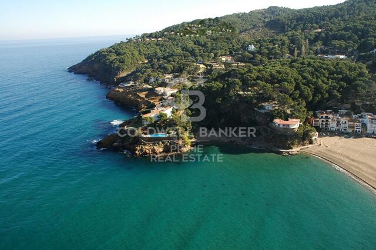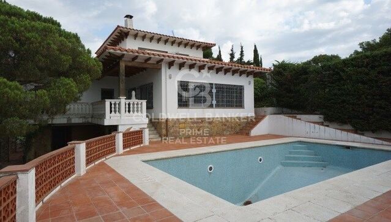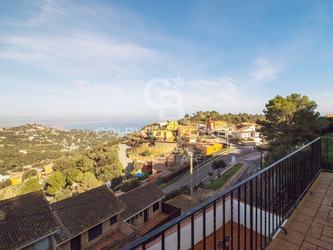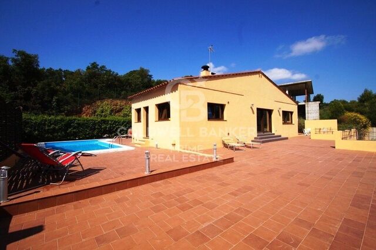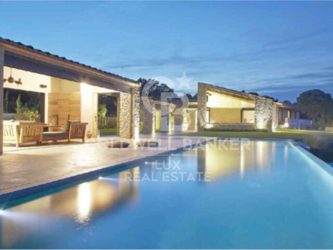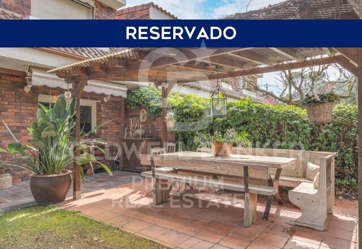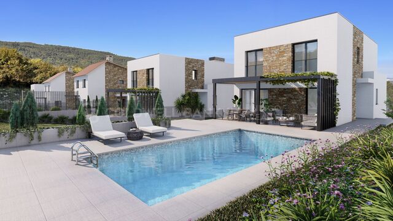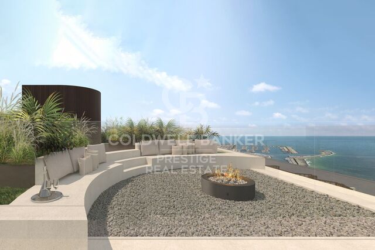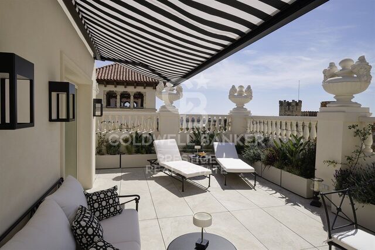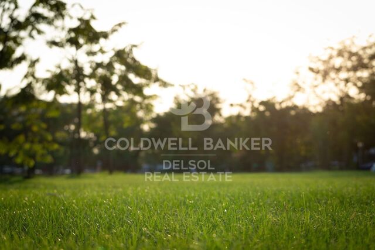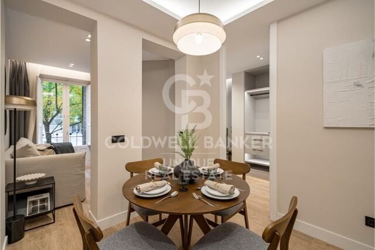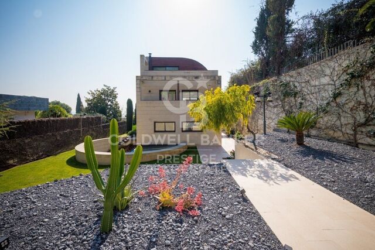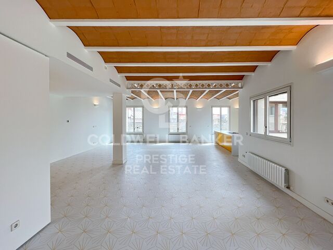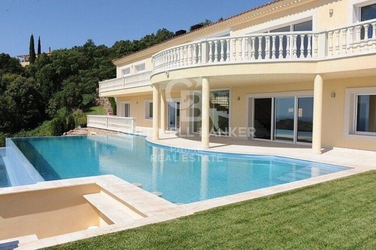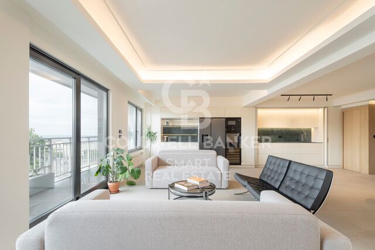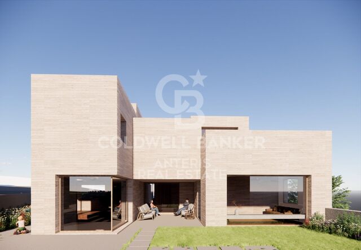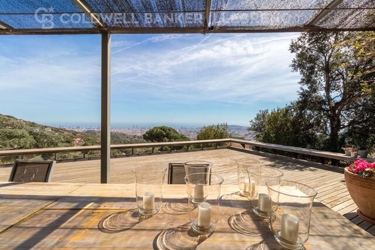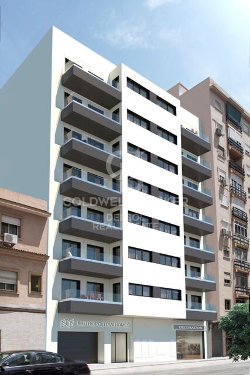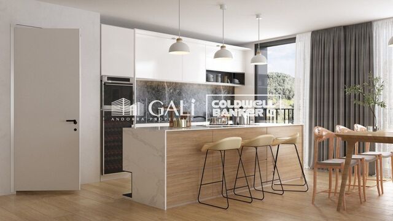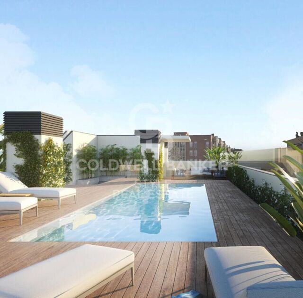For Sale fully renovated Townhouse with panoramic views in the center of Begur, Costa Brava
From its origins, the estate captivates with unparalleled views of Begur Castle and panoramic vistas of the Baix Emporda valley, Montgri Massif, and more, providing a unique connection to the rich history of the region. Its strategic location, just 100 meters from the iconic town square, adds a element of convenience and accessibility that complements the majesty of the surroundings.
The perimeter of the estate is elegantly defined by an iron fence, providing not only security but also an aesthetic touch that harmoniously integrates with the property's style. Additionally, the orientation of the sun offers optimal lighting both in the morning and evening, enhancing the brightness and warmth of every corner.
The interior layout is organized into different levels, each with distinctive features:
Street level floor: with 125 m2 of construction, this floor has a hall, an elevator, a spacious living/dining room with a fireplace, a fully equipped kitchen, a guest bathroom, and a charming uncovered terrace.
First floor: with another 125 m2, this floor offers a hall, an elevator, and three ensuite bedrooms, each with its own bathroom.
Second floor under the roof: With 63.85 m2 and an uncovered terrace, this floor features a bedroom, a bathroom, a solarium terrace, and two dressing rooms.
First patio level: Offering 125 m2 plus a 10 m2 porch, this floor includes a hall, an elevator, a fireplace, a wine cellar, a laundry room, an ensuite bedroom, a guest bathroom, a porch, a patio, and a pool with its corresponding machinery.
Basement level -2: with 74.35 m2, this floor is designated for a game room, a library and study area, and a machinery room equipped with essentials such as a gas-oil boiler, IT system, alarms and security cameras, hot water accumulator, and other machinery.
The facilities of the estate are equally impressive, from efficient and customized climate control systems to advanced security measures and technology, all the way to high-quality finishes and an architectural design that respects the essence of an authentic 'Village House'. Undoubtedly, this property is a masterpiece that blends luxury, comfort, and authenticity.
#ref:CBPL1780
Immobilieninformationen
In der Nähe des Strandes / Meeres
-
 A
92-100
A
92-100 -
 B
81-91
B
81-91 -
 C
69-80
C
69-80 -
 D
55-68
D
55-68 -
 E
39-54
E
39-54 -
 F
21-38
F
21-38 -
 G
1-20
G
1-20
über Begur
Begur, eine charmante Gemeinde im Herzen der Region Baix Empordà in der Provinz Girona, ist ein Ort, der diejenigen fasziniert, die das Privileg haben, dort zu leben. Umgeben von einer einzigartigen Kombination aus Geschichte, Natur und Kultur bietet Begur einen unvergleichlichen Lebensstil an der Costa Brava.
Das Leben in Begur zeichnet sich durch seine Ruhe und entspannte Atmosphäre aus, ideal für diejenigen, die dem Trubel der Stadt entfliehen und die ruhige Schönheit der mediterranen Umgebung genießen möchten. Die malerischen Kopfsteinpflasterstraßen, gesäumt von Steinhäusern und Balkonen voller Blumen, laden zum Spazierengehen ein und laden ein, die charmanten Ecken zu entdecken, die hinter jeder Ecke versteckt sind.
Einer der größten Vorteile des Lebens in Begur ist seine privilegierte Lage. Umgeben von Stränden mit kristallklarem Wasser, versteckten Buchten und traumhaften Landschaften haben die Bewohner von Begur einen einfachen Zugang zu einigen der besten Strände an der Costa Brava, wie Sa Riera, Aiguablava und Sa Tuna, die nur wenige Autominuten entfernt sind.
Neben seinen beeindruckenden Stränden bietet Begur auch eine Vielzahl von Outdoor-Aktivitäten, die das ganze Jahr über genossen werden können. Vom Wandern entlang der Küstenpfade, die die Klippen säumen, bis hin zum Wassersport wie Tauchen und Kajakfahren gibt es für jeden Geschmack und jedes Fitnesslevel Möglichkeiten.
Was den Immobilienmarkt betrifft, so hat Begur in den letzten Jahren ein stetiges Wachstum erlebt, was zu einer hohen Nachfrage nach Immobilien in der Region geführt hat. Von gemütlichen Dorfhäusern bis hin zu luxuriösen Villen mit Meerblick gibt es Optionen für jedes Budget und jeden Lebensstil. Darüber hinaus bleibt die Investition in Immobilien in Begur attraktiv, da die Gemeinde als erstklassiges Touristenziel gilt und sowohl bei Ferienvermietungen als auch bei Wiederverkäufen eine gute Rendite verspricht.

 de
de 