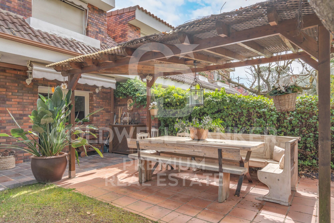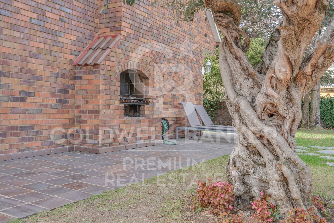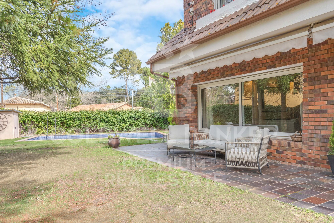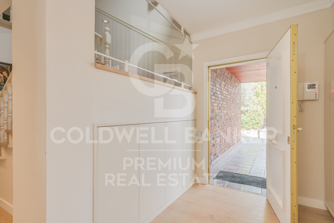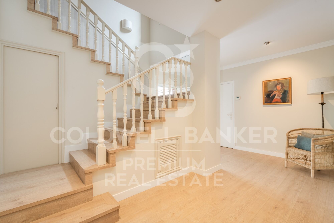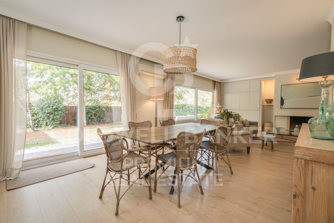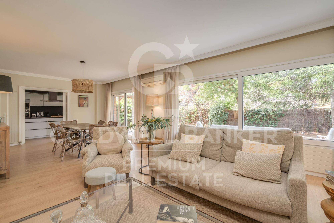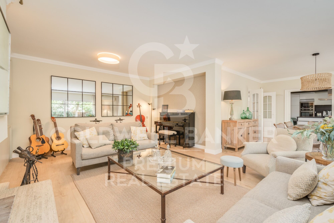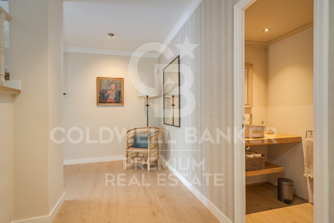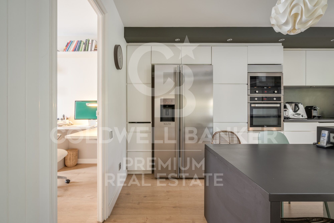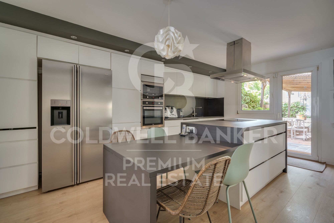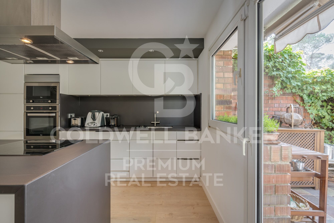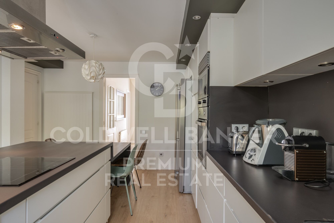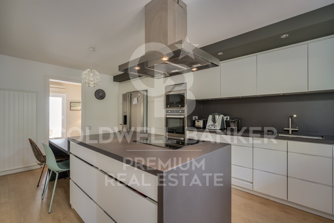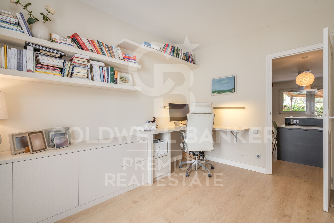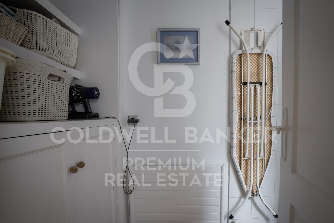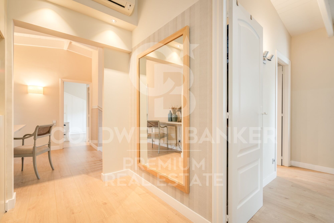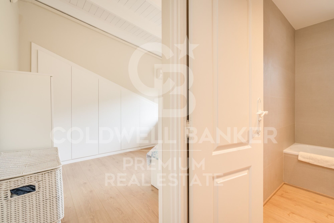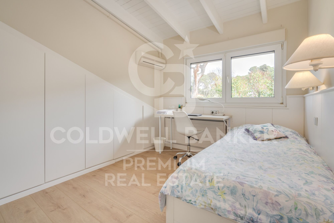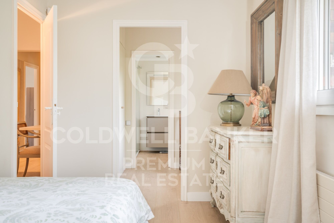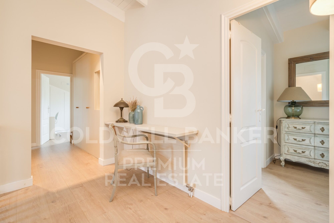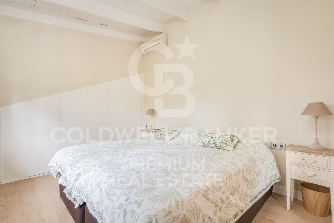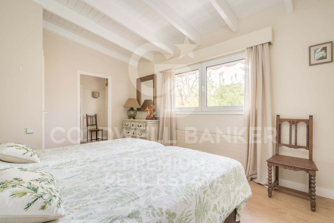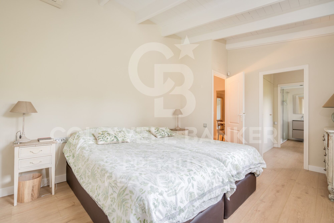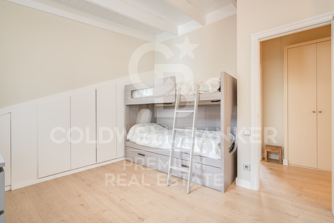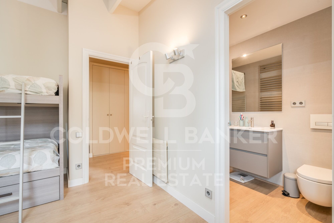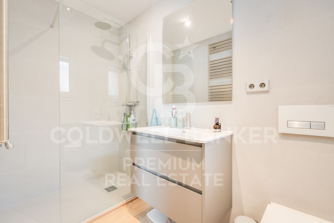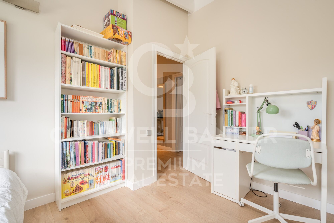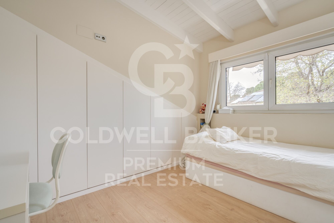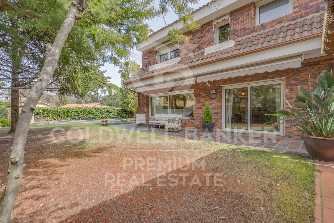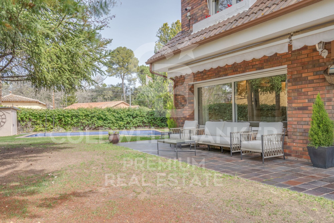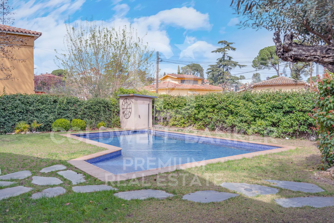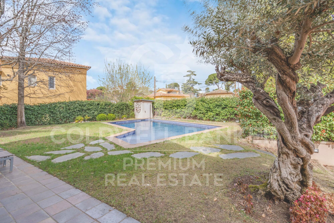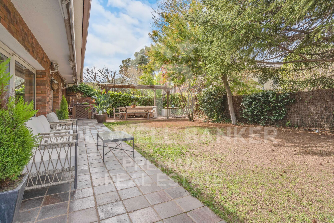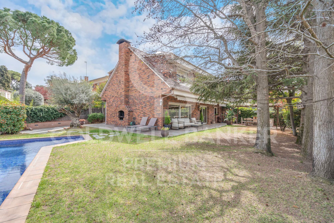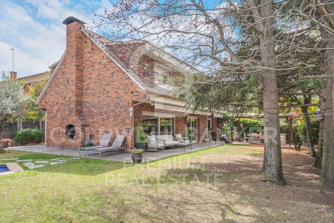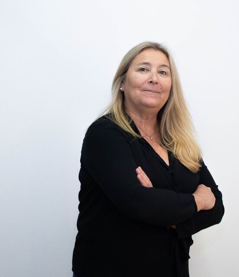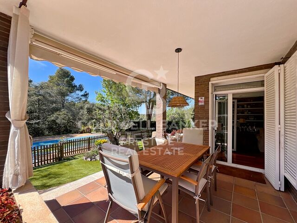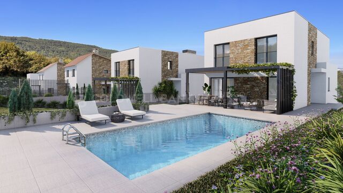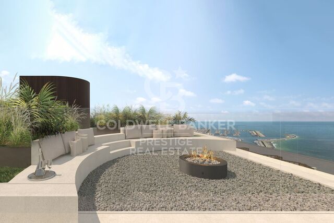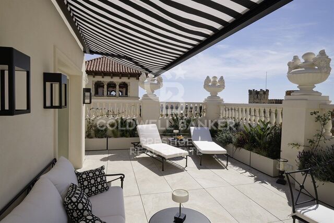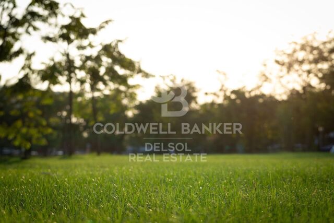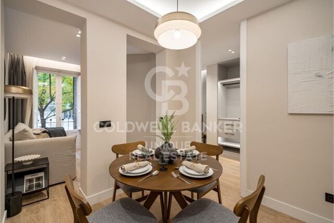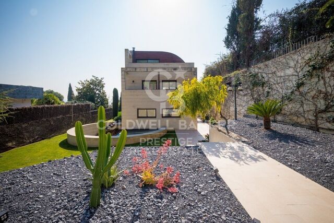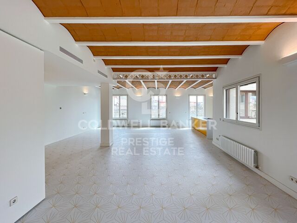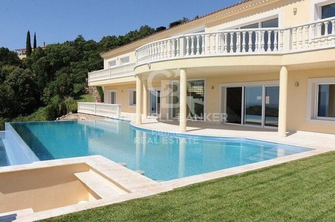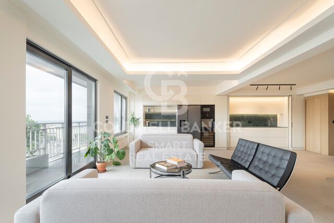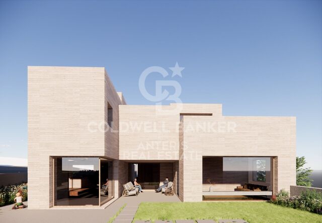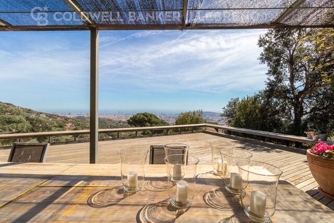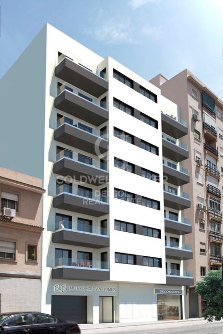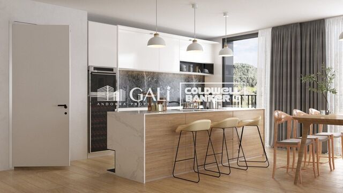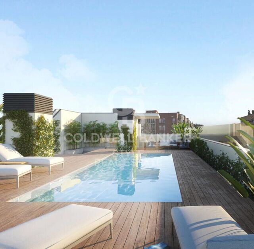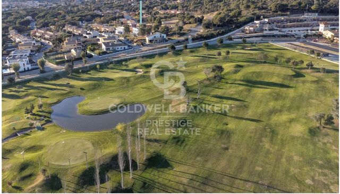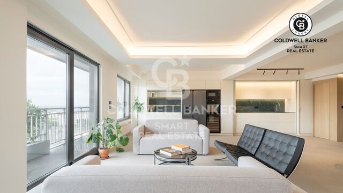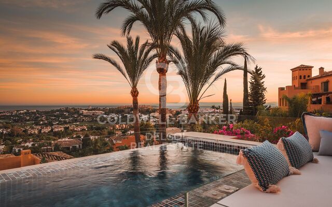Charmantes Haus in der Avda. Joan Borras komplett renoviert und bereit zum Einzug.
Im Garten gibt es einen sehr privaten Bereich mit einer Pergola und einem Grill, um Mahlzeiten mit Freunden oder der Familie zu feiern.
Es gibt auch einen gepflegten Salzwasser-Swimmingpool für die heißesten Tage des Jahres.
Die breite Treppe, die in das Obergeschoss führt, gibt uns das Gefühl von viel Platz. Auf dieser Etage befinden sich vier Doppelschlafzimmer, eines davon mit eigenem Bad und Ankleideraum, ein zweites ebenfalls mit eigenem Bad und einem großen Arbeitsbereich mit Zugang zu einer Terrasse. Ein drittes Schlafzimmer mit eigenem Bad und ein weiteres Doppelschlafzimmer. Alle Schlafzimmer sind mit neuen Einbauschränken ausgestattet.
Insgesamt vermittelt das Haus ein Gefühl von Kontinuität, von einer Atmosphäre, die in allen Räumen anhält und Ruhe und Eleganz ausstrahlt.
Das Haus verfügt über Heizung, Klimaanlage, Innengarage für ein Fahrzeug und Außengarage für zwei Fahrzeuge, Abstellraum, Alarmanlage mit Außenkameras, Videosprechanlage und automatische Außentür.
15 Minuten von Barcelona entfernt. In 100 m Entfernung befindet sich eine Bushaltestelle und 15 Minuten zu Fuß vom katalanischen Bahnhof von Valldoreix entfernt.
Wenn Sie ein komfortables Haus mit perfekten Abmessungen wünschen, zögern Sie nicht, einen Besuch zu vereinbaren und es persönlich zu sehen.
#ref:CBSC116
Immobilieninformationen
In der Nähe des Strandes / Meeres
-
 A
92-100
A
92-100 -
 B
81-91
B
81-91 -
 C
69-80
C
69-80 -
 D
55-68
D
55-68 -
 E
39-54
E
39-54 -
 F
21-38
F
21-38 -
 G
1-20
G
1-20
über Sant Cugat del Vallès
Suchen Sie den besten Ort, um inmitten der Natur zu leben, nur wenige Minuten von Barcelona entfernt? Das Leben in Sant Cugat del Vallés ist zur bevorzugten Option für Familien geworden, die eine natürliche Umgebung voller Ruhe genießen möchten, ohne auf eine gute Anbindung an die Großstadt zu verzichten.
Eingerahmt von den Bergen Collserola und Galliners verfügt Sant Cugat del Vallés über mehr als 8.000 Hektar geschützten Naturraums, in dem man der Umweltverschmutzung und der Hektik entfliehen und das Gefühl haben kann, dass die Zeit stehen geblieben ist.
Der Bezirk von Sant Cugat
Sant Cugat setzt sich aus 5 Bezirken zusammen: Sant Cugat núcleo, Mirasol, Valldoreix, La Floresta und Las Planas. Zu den herausragendsten Gegenden gehören die Altstadt von Sant Cugat, der Stadtteil Eixample, das exklusive Golfgebiet Can Trabal, der Parc Central und die Wohnsiedlung Mira-Sol.

 de
de 
