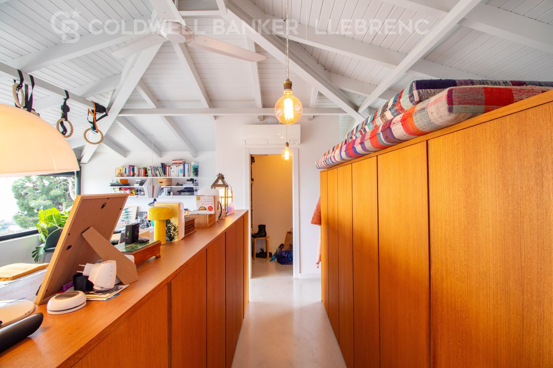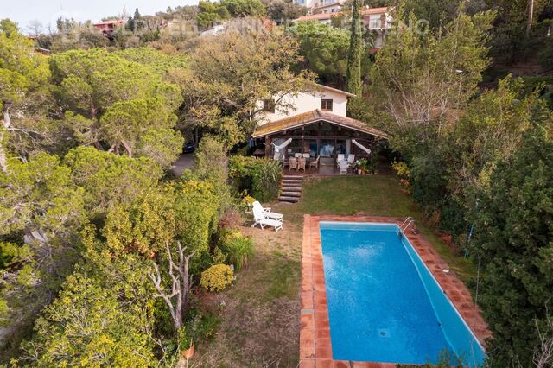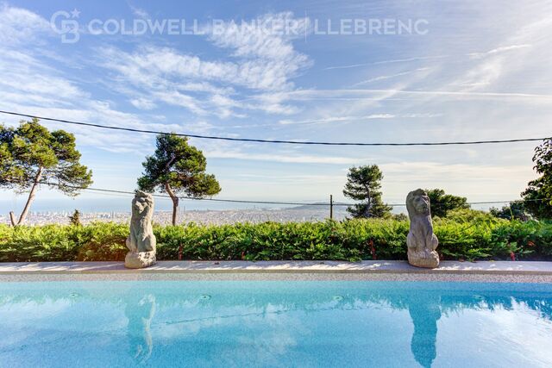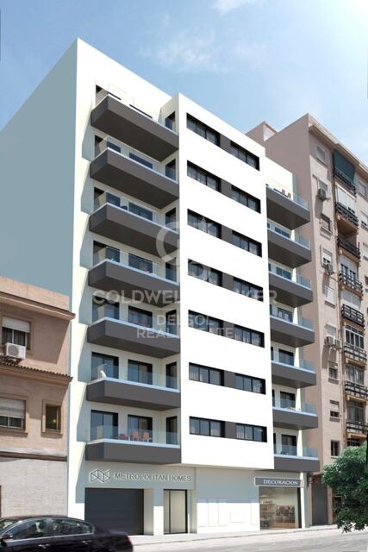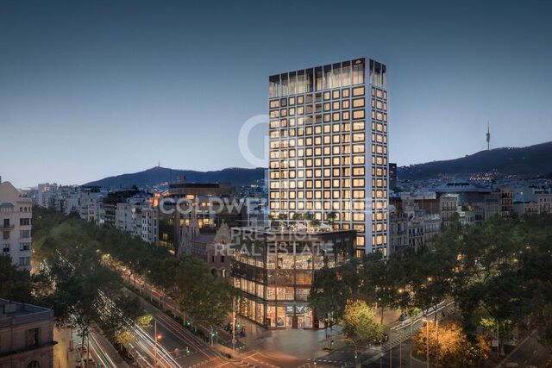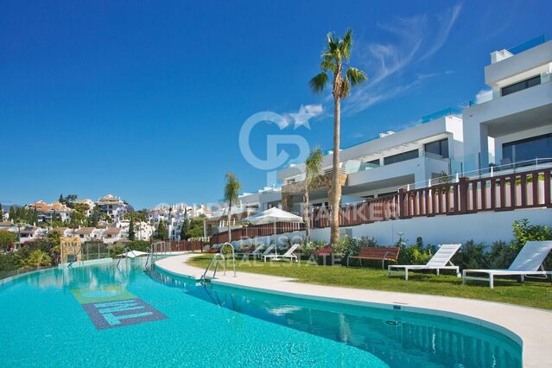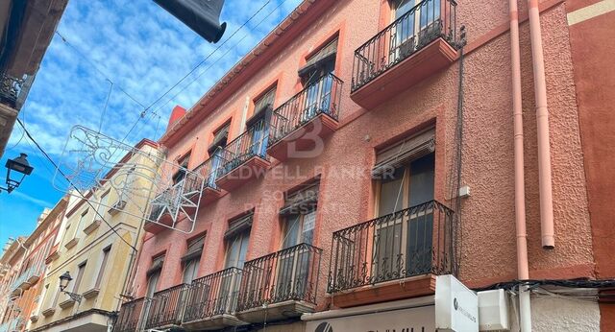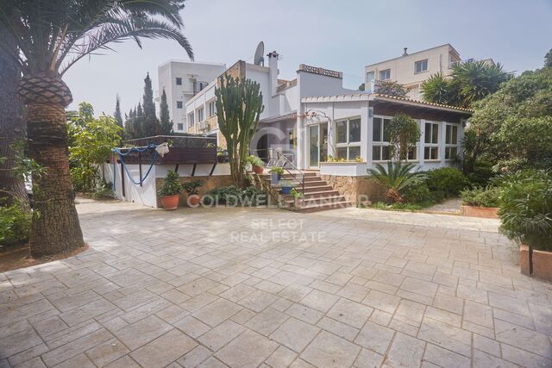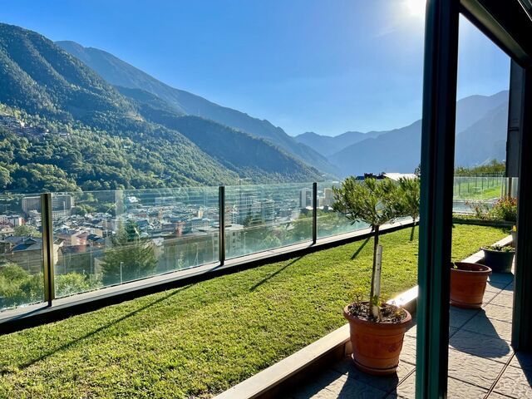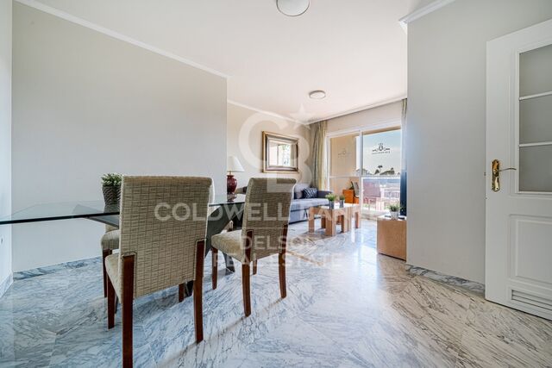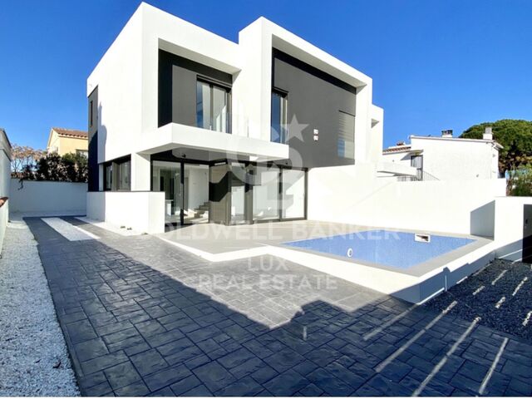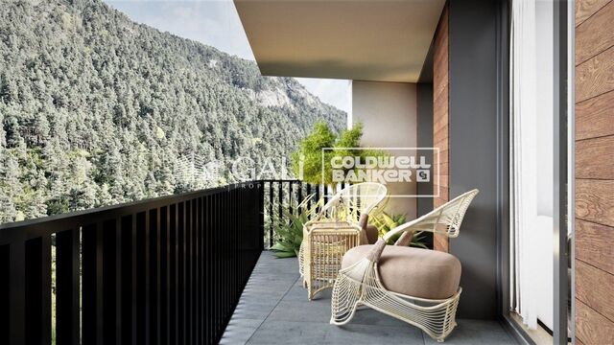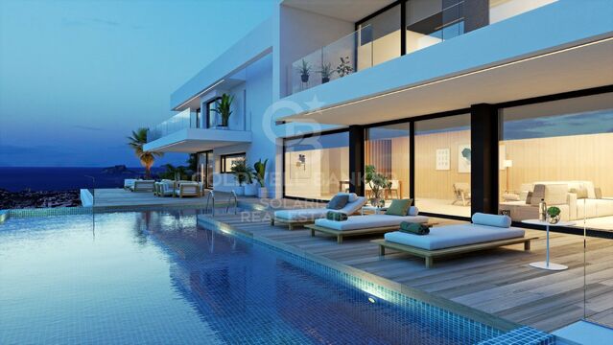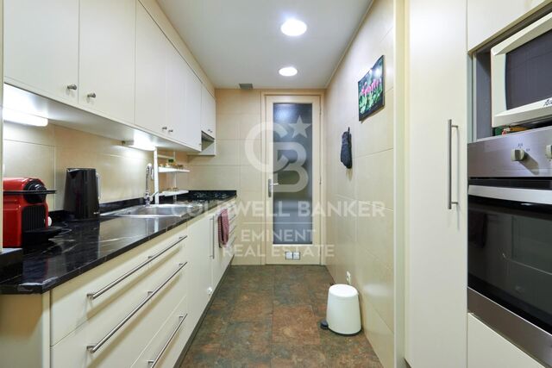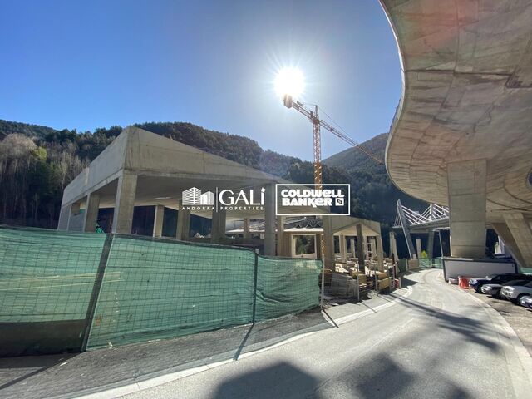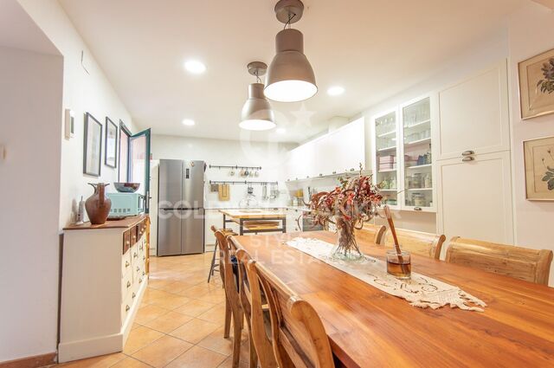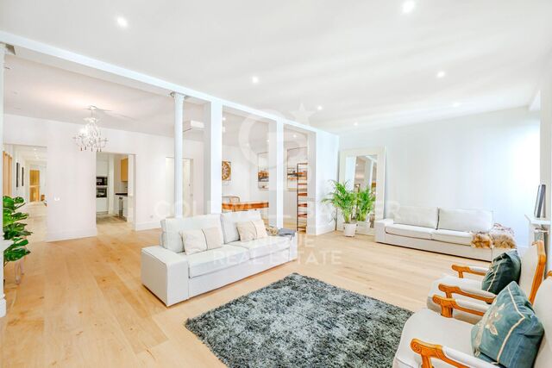Beautiful house for sale in Vallvidrera with pool and views of Barcelona
Upon entering through the main door, we access the floor where the day area is located. Here we find a spacious living-dining room with double-height ceilings and access to a spectacular terrace perfectly equipped with a barbecue. The kitchen is open and there is a bedroom en suite which currently has 3 beds and built-in wardrobes. On this same floor there is a guest bathroom, a laundry area and, by moving a partition, the possibility of converting part of the space into a garage for a car.
On the upper floor, we find the master suite, which covers more than 60 square meters. This large suite has an impressive window over 8 meters wide that offers panoramic views of Barcelona, the sea and even, on clear days, the island of Mallorca. The suite also has access to a rear terrace with views of Montserrat and a small built-in pool.
Below the main area of the house, there is a floor dedicated to children with 3 bedrooms, 2 bathrooms, numerous wardrobes, a large covered terrace and a pool. This floor has direct access without the need to pass through the main house, ensuring privacy and comfort.
To complete the property, there is a basement with natural light that is currently pending renovation.
Vallvidrera is an ideal neighborhood for lovers of tranquility and nature. Mont d'Orsà Street, where this house is located, is perhaps the best street in Vallvidrera for its views and its proximity to the FGC station and Vallvidrera square. This is a unique opportunity to live in the midst of nature without giving up the connection with the city through public transport.
#ref:B4409LL
Immobilieninformationen
In der Nähe des Strandes / Meeres
-
 A
92-100
A
92-100 -
 B
81-91
B
81-91 -
 C
69-80
C
69-80 -
 D
55-68
D
55-68 -
 E
39-54
E
39-54 -
 F
21-38
F
21-38 -
 G
1-20
G
1-20
über Barcelona
Barcelona, das exquisite Juwel Kataloniens, ist eine Stadt, die ihre Besucher mit einer einzigartigen Kombination aus Geschichte, Kultur, Kunst und einer lebhaften modernen Szene verzaubert. An der Nordostküste Spaniens gelegen, ist Barcelona ein Reiseziel, das sowohl Touristen als auch Einheimische fasziniert und bei jedem Schritt auf ihren gepflasterten Straßen ein unvergessliches Erlebnis bietet.
Ihre reiche Geschichte reicht über 2.000 Jahre zurück, als die Römer die Stadt als "Barcino" gründeten. Im Laufe der Jahrhunderte wurde Barcelona von verschiedenen Kulturen beeinflusst, was zu einer Verschmelzung verschiedener architektonischer Stile führte, die sie weltweit einzigartig machen. Eines ihrer größten Schätze ist die atemberaubende Sagrada Familia, die majestätische Basilika, die vom genialen Architekten Antoni Gaudí entworfen wurde, deren Bau bis heute andauert und alle mit ihrer Schönheit und Originalität fesselt.
Doch Barcelona ist nicht nur Geschichte und Denkmäler. Ihre bezaubernden Straßen und Plätze, wie die berühmten Ramblas, sind voller Leben und Energie, gefüllt mit Cafés, Restaurants, Straßenkünstlern und lokalen Märkten.
Auch das Essen ist ein wesentlicher Bestandteil des Barceloneser Erlebnisses; ihre Märkte, wie der Mercado de La Boquería, präsentieren bunte Stände mit frischem Obst, Meeresfrüchten und Wurstwaren, die Feinschmecker erfreuen.
Ein charakteristisches Merkmal der Stadt ist der entspannte mediterrane Lebensstil, bei dem die Stunden in Ruhe genossen werden und Gespräche mit Freunden bis spät in die Nacht dauern. Die Barcelonesen sind warmherzig und gastfreundlich, was Besucher sich in dieser kosmopolitischen Stadt wie zu Hause fühlen lässt.
Die modernistische Architektur Barcelonas beschränkt sich nicht nur auf die Sagrada Familia; ikonische Gebäude wie das Casa Batlló und La Pedrera sind exquisite Ausdrücke von Gaudís Kreativität und Genialität. Darüber hinaus bietet der Park Güell den Besuchern eine magische und phantasievolle Landschaft mit Skulpturen, Mosaiken und Terrassen mit Panoramablick auf die Stadt.
Das künstlerische Erbe Barcelonas ist ebenfalls beeindruckend. Museen wie das Picasso-Museum beherbergen eine umfangreiche Sammlung von Meisterwerken des Kubismus-Genies und gewähren einen intimen Einblick in das Leben und Werk von Pablo Picasso.
Der Fußball ist ebenfalls das Herz der Stadt, mit dem ikonischen Stadion des FC Barcelona, dem Camp Nou, das ein Pilgerort für Sportfans auf der ganzen Welt ist.
Der Strand ist eine weitere Attraktion von Barcelona, mit mehreren städtischen Stränden wie der Barceloneta, wo Besucher sich unter der warmen mediterranen Sonne entspannen oder Wassersport betreiben können.
Zusammenfassend gesagt ist Barcelona eine Stadt, die die Sinne fesselt und die Seele mit Inspiration erfüllt. Ihre Geschichte, Kultur, Architektur, Kunst und Lebensstil machen sie zu einem einzigartigen und faszinierenden Ort zum Besuchen. Diejenigen, die die Gelegenheit haben, ihre Reize zu erkunden, werden immer die Erinnerung an diese wundervolle Stadt im Herzen tragen.

 de
de 

























































