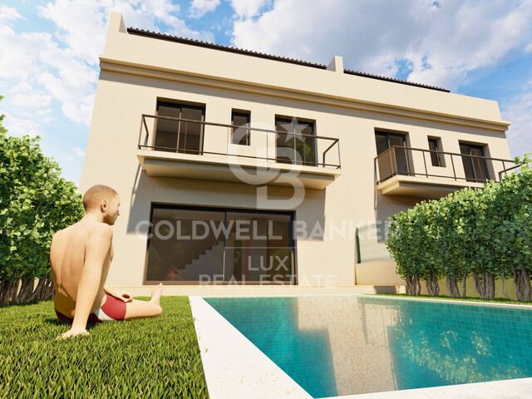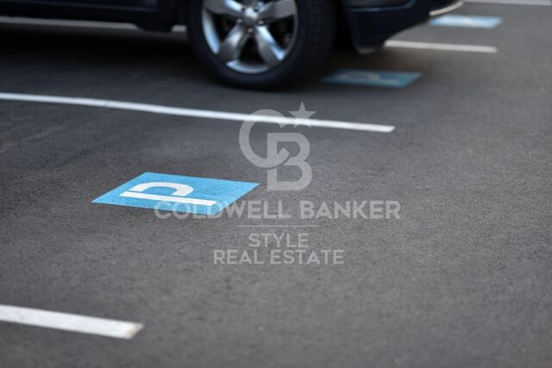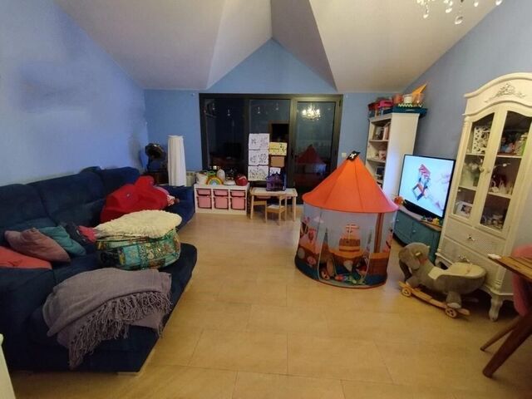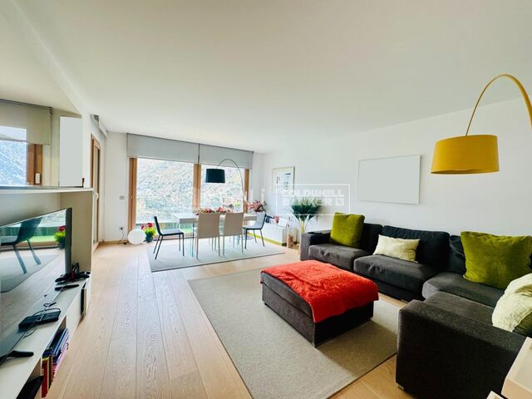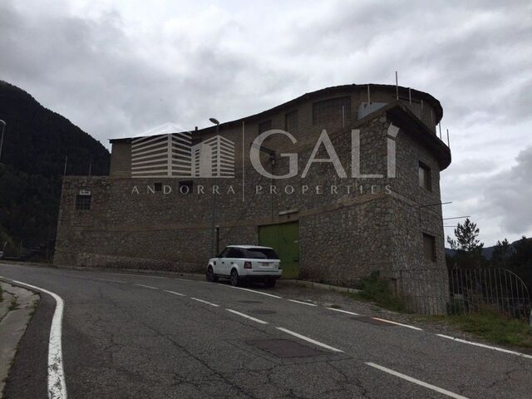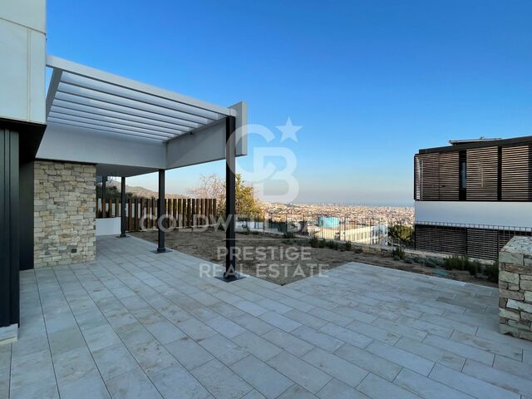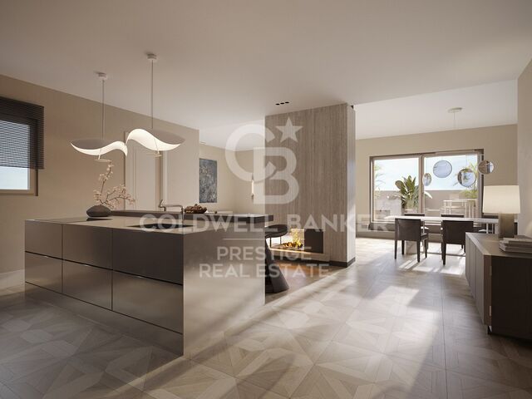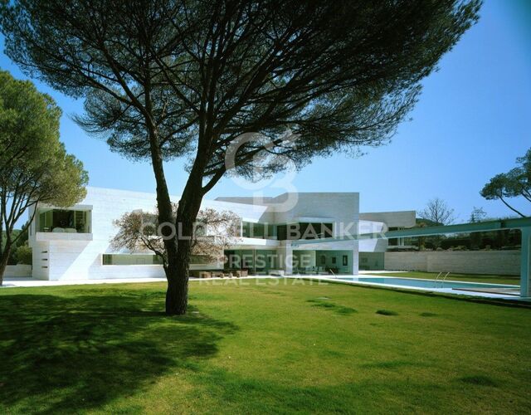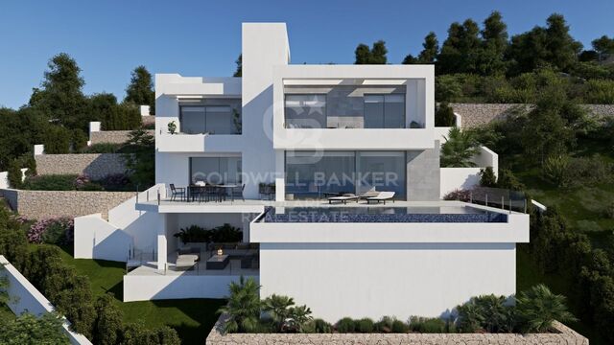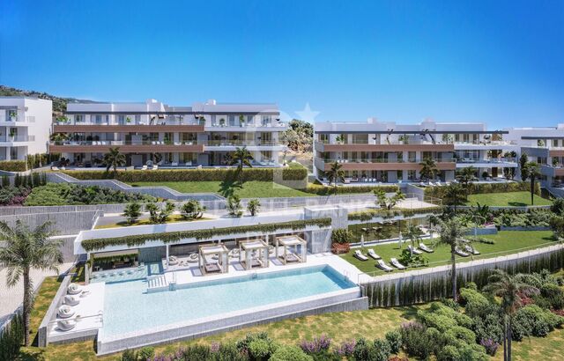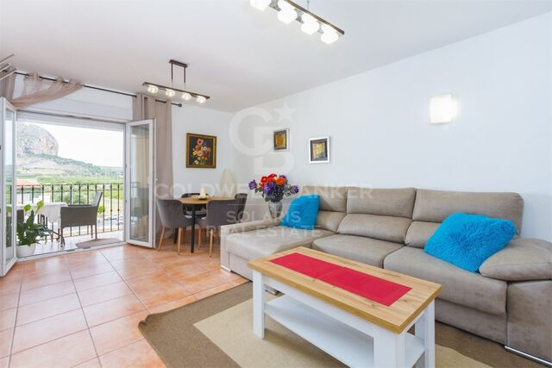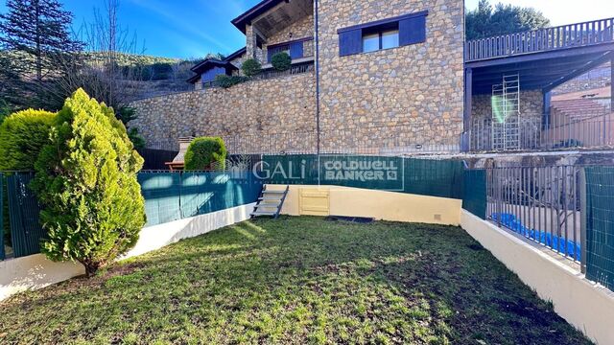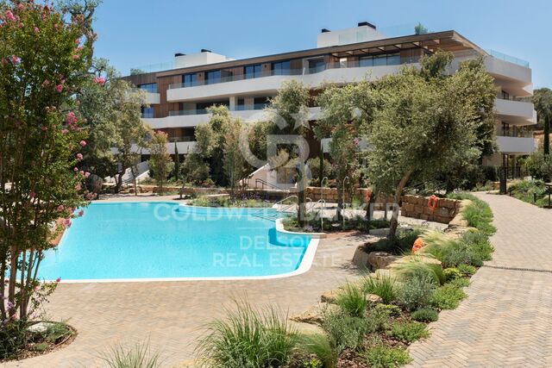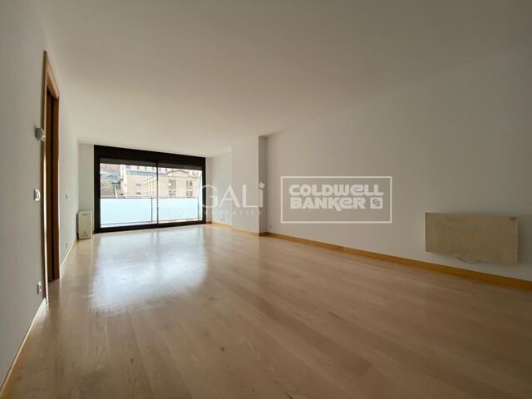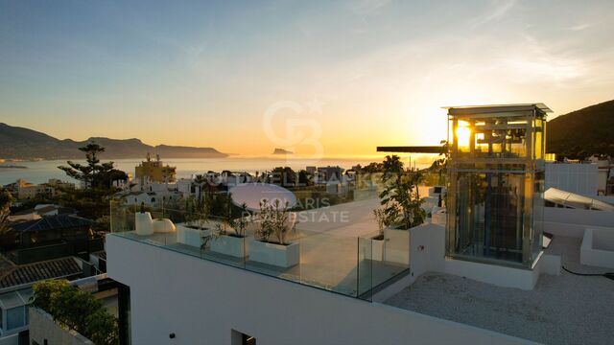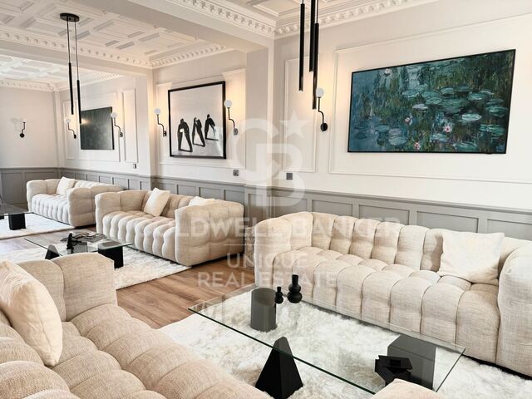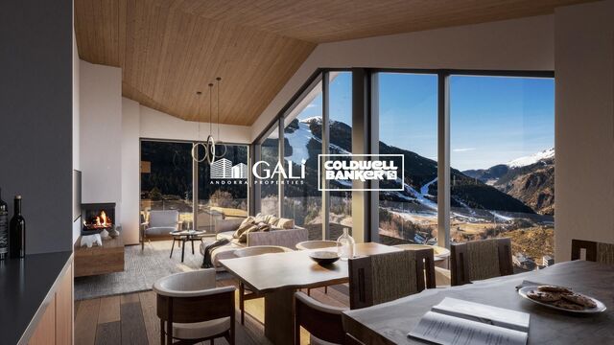Bellaterra
Magnificent house on 2 plots for two families in Bellaterra
347 m²Size1.246 m²Plot44 Bathrooms
COLDWELL BANKER presents this wonderful detached house in Bellaterra, 20 minutes from Barcelona, practically sustainable, which allows you to adapt to different projects, either hosting two families or allocating a part of the house as a work office.
Located east of Bellaterra in a Premium area with some of the most spectacular and modern houses we find this Mediterranean style property on a plot of 1.246m2. It shares the access from the street with the adjoining semi-detached house but could have its own access to the farm.
The house consists of 4 half floors but outside only two floors are perceived. Inside we are welcomed by a central reception that they share with the other terraced house, although if you prefer you can completely dispense with this space and completely separate the two accesses to the interior of the houses.
It has 372.3 m2 spread over two 2 floors that unfold into two others through small slopes. From a spacious hall distributor we reach the bright living room with fireplace. The living room extends in a second room to the large windows. They follow the dining room, the kitchen, water area and a courtesy sink. We climb a few stairs and find the master bedroom with dressing room and bathroom en suite, two double bedrooms and a bathroom. Going down the stairs we reach the first semi-basement where there is an office and the garage. We continue down and we have another double room, a bathroom, a library and a huge multipurpose room overlooking the spectacular garden that can be adapted to the needs of the family, for a professional office or even redistribute the space to adapt it to another family, since from this point we have access to the garden and access the street independently to the upper floor.
Recently, state-of-the-art solar panels have been installed that allow zero energy expenditure, with batteries and surplus accumulator, air conditioning (heat and cold pump) and hot water is powered by the electricity generated by the photovoltaic panels.
The garden is spectacular, certainly one of the strengths of the property, very spacious and is situated on a lower level below the pool. It has a variety of grown trees that provide shaded areas and awaits different environments such as sand patio, football area and swing. The soil is a green tapestry full of flowers according to the season of the year and was designed with a variety of seeds so as not to need irrigation.
Finally they share with the neighboring townhouse an area of 270m2 for the pool and the terrace that surrounds it. But there is enough soil to make your own pool.
Do not miss this opportunity to visit the property, you will love it!
LOCATION DESCRIPTION:
Bellaterra is located in an elevated and sunny area, between the towns of Sant Cugat, Sabadell, Sant Quirze and Cerdanyola. True to its origins, it has established itself as a residential area par excellence, with a very familiar population resident throughout the year. Separated from the Sierra de Collserola, Bellaterra is oriented to the sea by the South-East and to Montseny by the North-East. Its strategic location places it 12 minutes from Barcelona on the C-58 and 20 minutes from the AP-7 and B-30. This connectivity allows access to all desirable services. In less than 5 minutes we are in the reference Hopitals, Universities (UAB, UIC and ESADE), most prestigious International schools (Agora, Europa School International, Japanese School, Viaró, La Vall), Shopping Centers (IKEA; Corte Inglés, Cinemas), Industrial Estates (Can Sant Joan, ..) and outstanding sports centers. It has the services of a small town such as a pharmacy, bank office, church, restaurants, sports club, hairdresser, pet store, gas stations, among others. In addition to 2 Railway Stations of the Generalitat. Everything you need to live in a natural environment without giving up the immediate connection with the cities that surround it.
#ref:CBMT249 21

 en
en 










