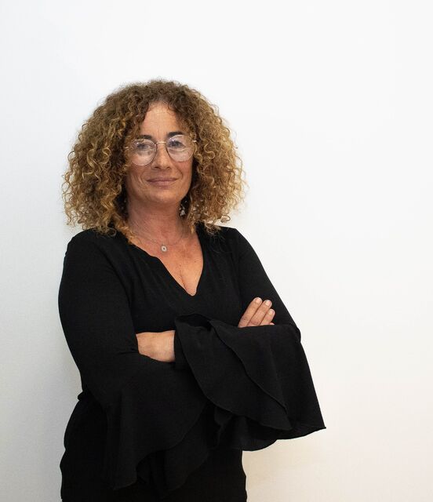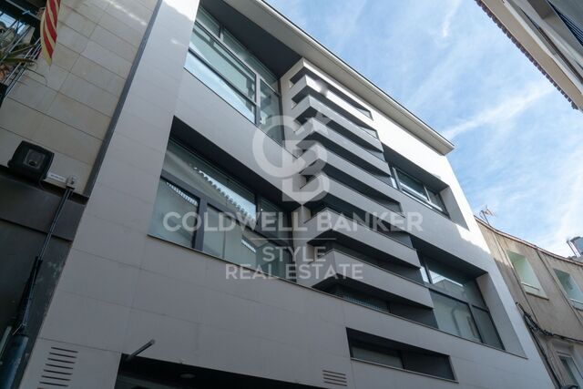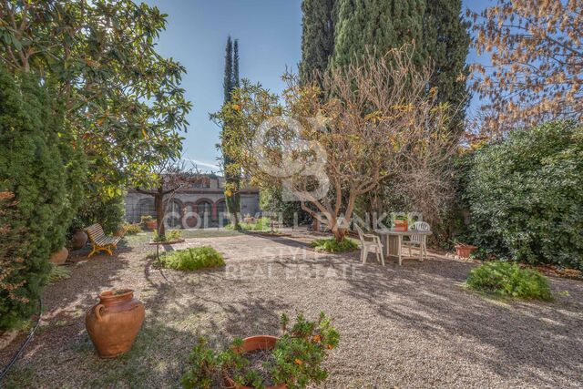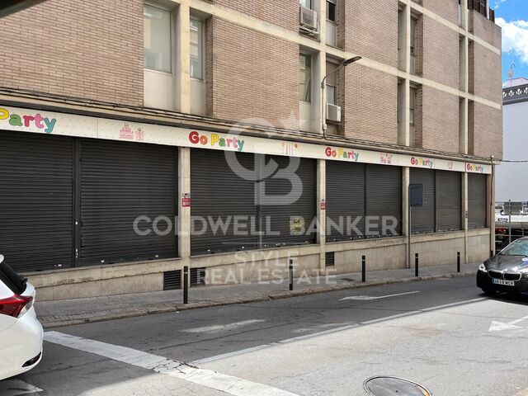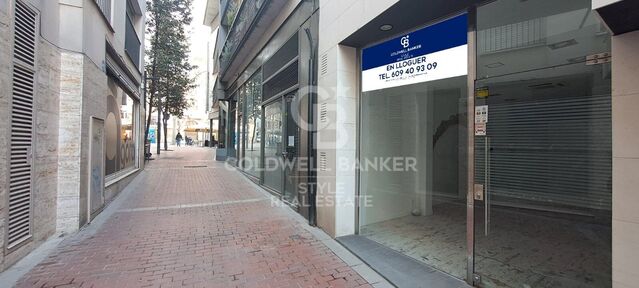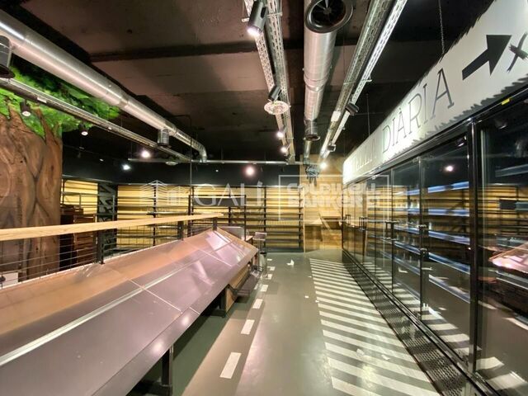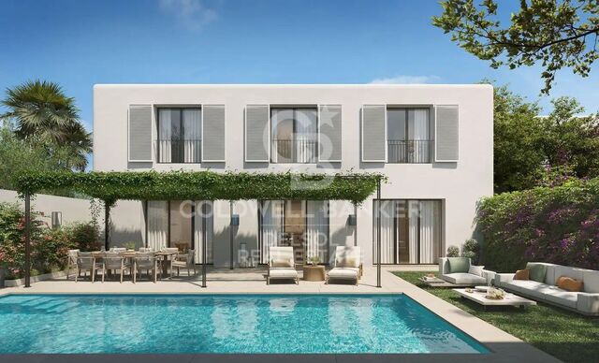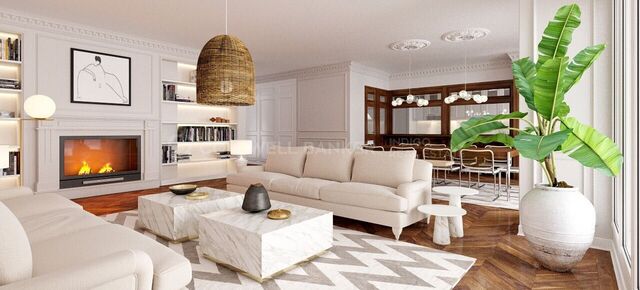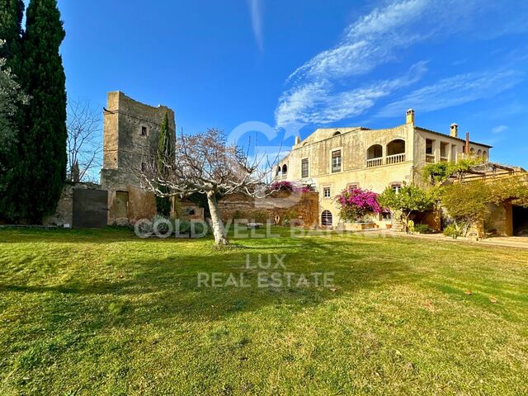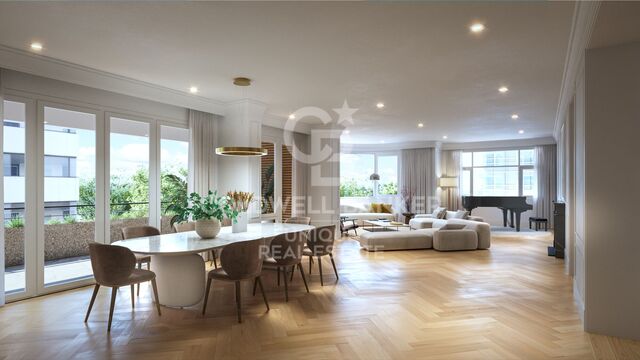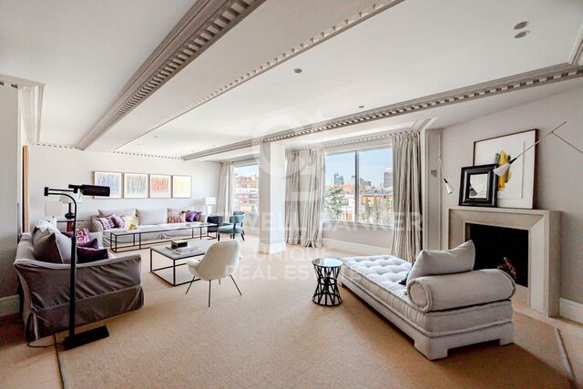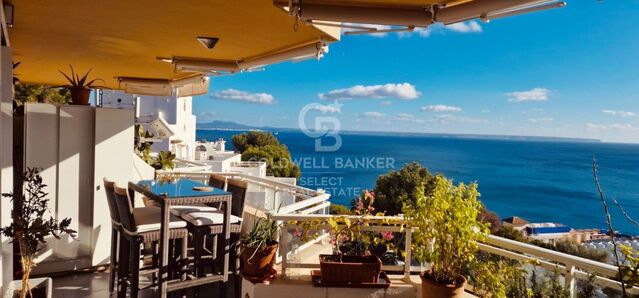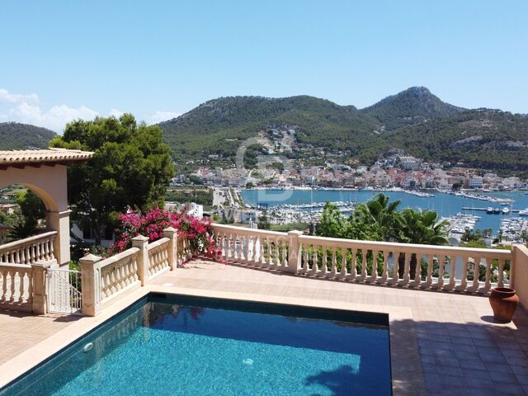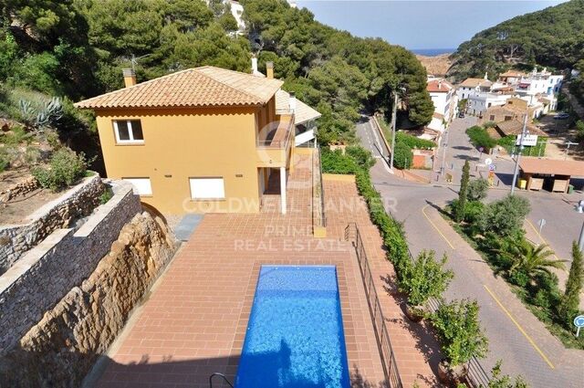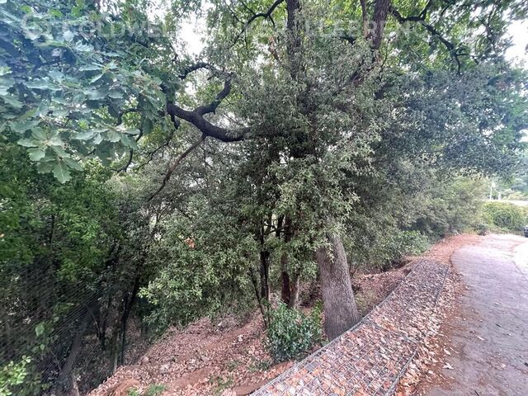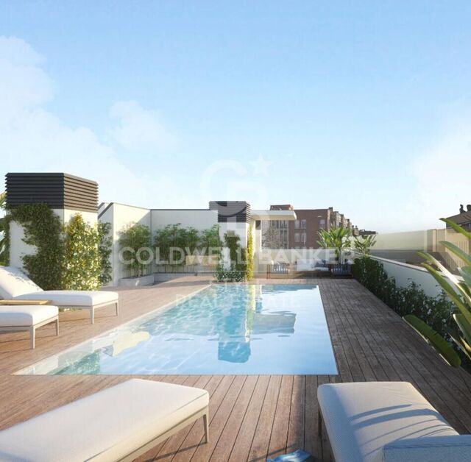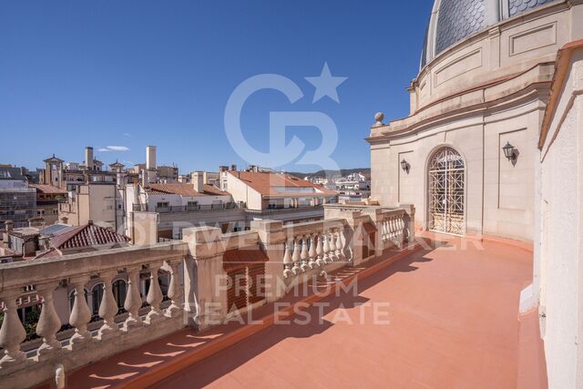to rehabilitate the center
size
235 m²
plot
125 m²
Bedrooms
4
Bathrooms
6
price
299,000 €
In Terrassa close to the Passeig Comte d'Ègara, the Mutua de Terrassa and the Parc Vallparadís, we find a 4 storey house with the following distribution:
On ground floor, commercial premises with bathroom (possibility to make garage for one car) of 17m2, and entrance to the property with a dining-living room and kitchen with exit to an interior patio, bathroom with shower. This part of the ground floor has a surface area of 75m2.
On the second and third floors, of 70m2 each, there are currently two double bedrooms with bathrooms in each of them, as until now the house has been rented to students. Exit to terraces and balconies.
Fourth floor, under the roof.
In total, it is a property of about 250m2, with many possibilities.
Do you want to make a visit?
Do you want to make your life project?
We invite you to visit it.
#ref:CAS94
On ground floor, commercial premises with bathroom (possibility to make garage for one car) of 17m2, and entrance to the property with a dining-living room and kitchen with exit to an interior patio, bathroom with shower. This part of the ground floor has a surface area of 75m2.
On the second and third floors, of 70m2 each, there are currently two double bedrooms with bathrooms in each of them, as until now the house has been rented to students. Exit to terraces and balconies.
Fourth floor, under the roof.
In total, it is a property of about 250m2, with many possibilities.
Do you want to make a visit?
Do you want to make your life project?
We invite you to visit it.
#ref:CAS94
Property details
area
Vallès Occidental
location
Terrassa
district
Centre
Property type
house
sale
299.000 €
Reference
CAS94
Bedrooms
4
Bathrooms
6
Builded surface
235 m2
Condition / conservation
for renovation
Energy certificate
-
 A
92-100
A
92-100 -
 B
81-91
B
81-91 -
 C
69-80
C
69-80 -
 D
55-68
D
55-68 -
 E
39-54
E
39-54 -
 F
21-38
F
21-38 -
 G
1-20
G
1-20
About Terrassa
Terrassa, the ancient roman city of Egara, is the third most populated city in Catalonia. It is excellently connected by highways, roads and trains, and has several university schools.
Located just 30 km from Barcelona, it is an excellent alternative to Barcelona city since its inhabitants enjoy a good quality of life and it has a varied real estate offer at prices that are substantially lower than those of the metropolitan area of Barcelona.

 en
en 











