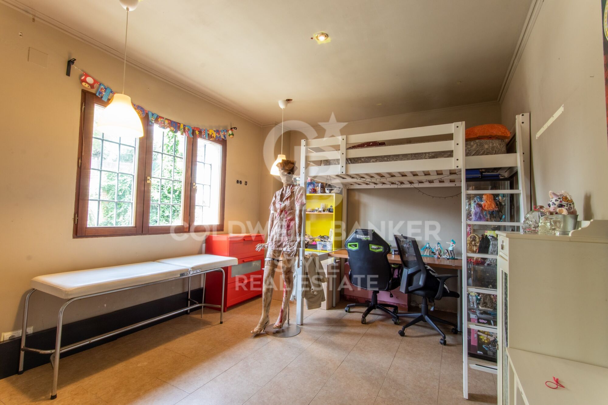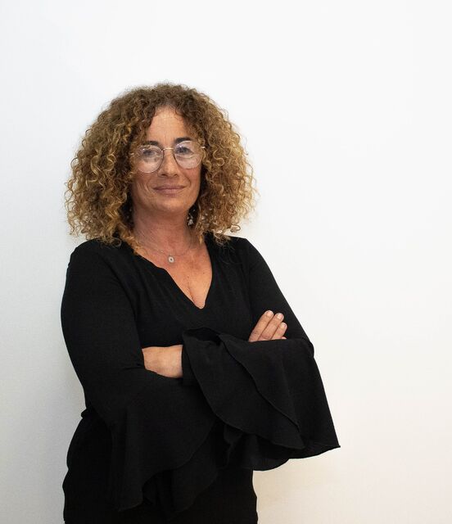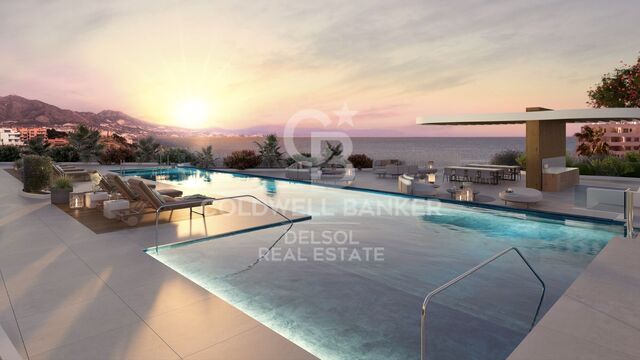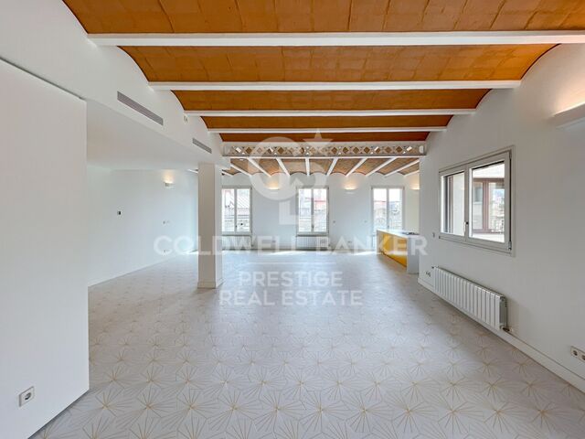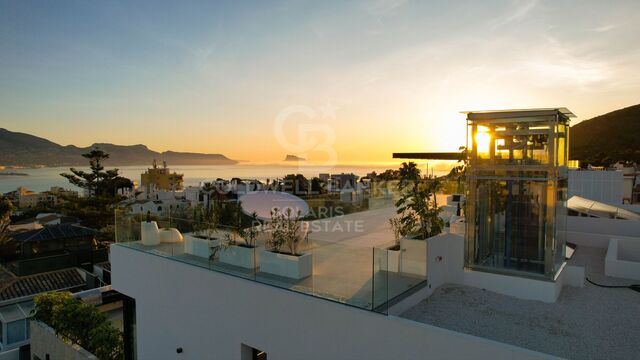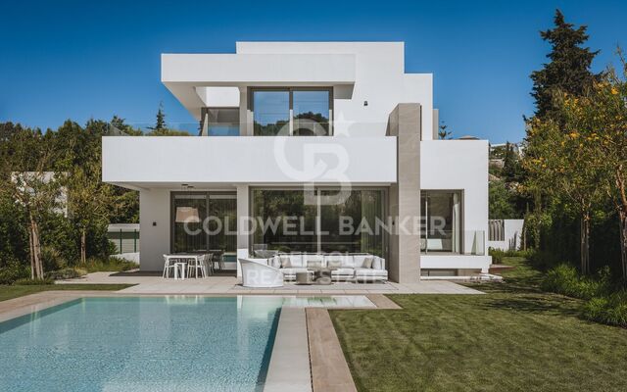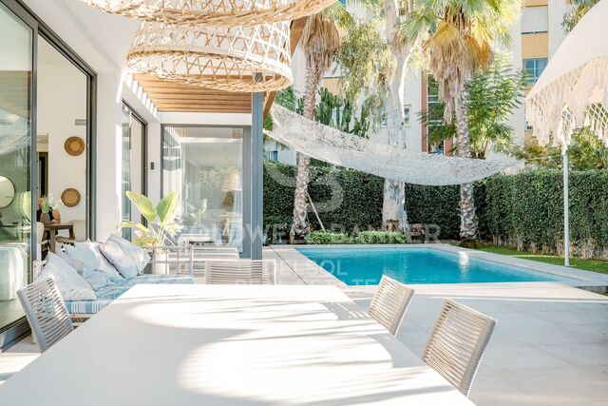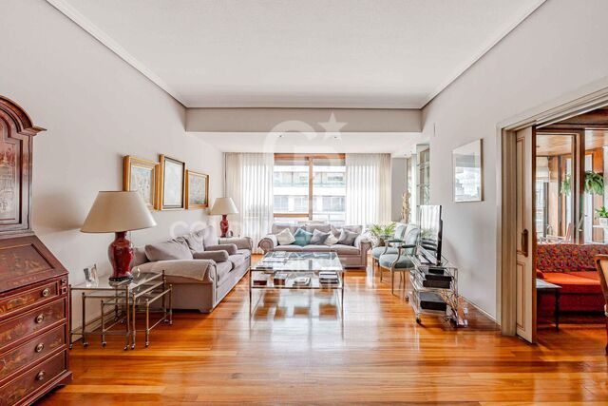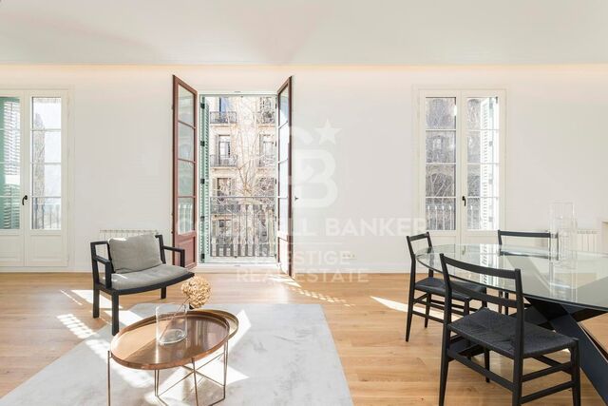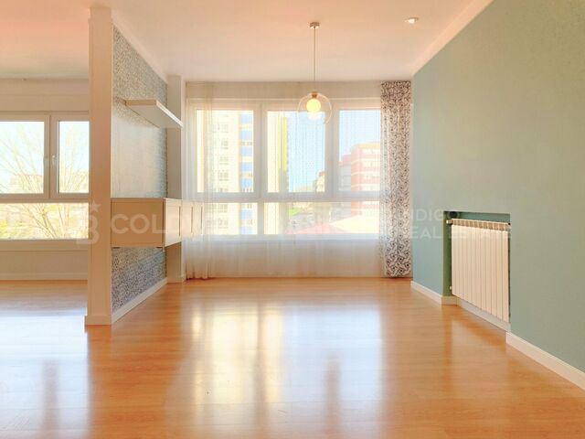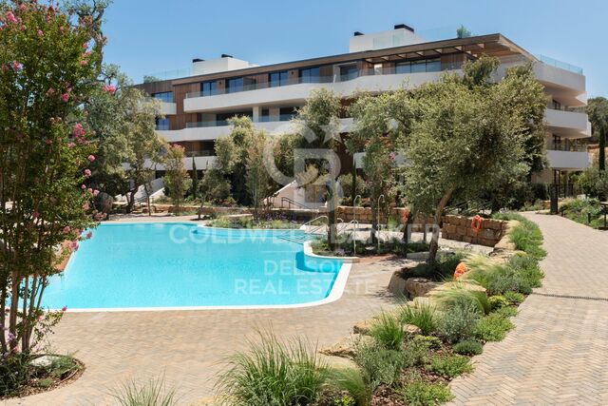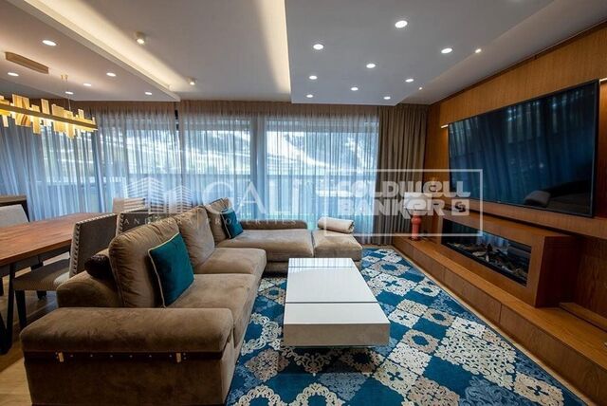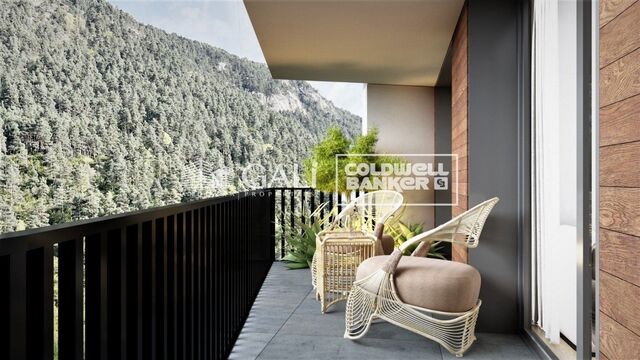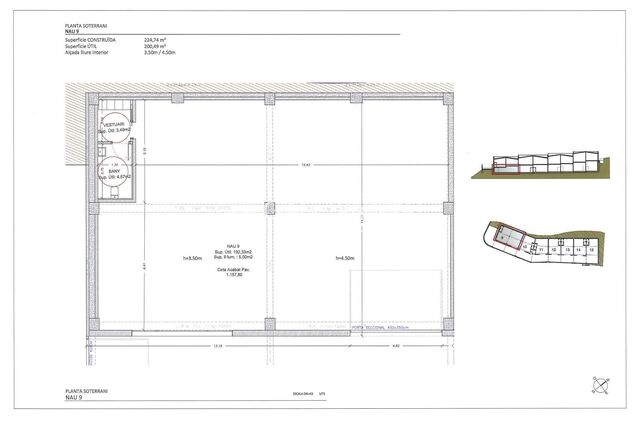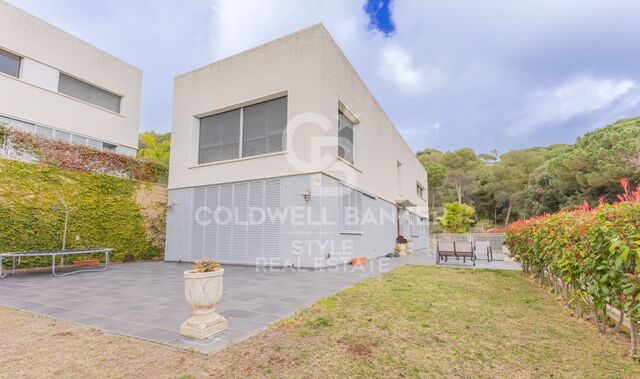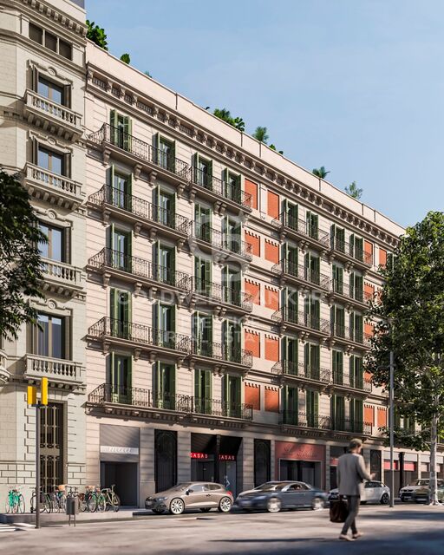Rustic architecture and design
plot
600 m²
Bedrooms
3
Bathrooms
3
price
515,000 €
The property in Les Fonts (Terrassa), offered for sale by Coldwell Banker Style Real Estate, is a unique house that stands out for its architecture, designed to simulate a Catalan farmhouse. The house enjoys a perfect orientation, which allows you to enjoy abundant natural light, and offers beautiful views of the surroundings.
The distribution of the house is made on three floors, starting with the main floor. Upon entering, you would be greeted by an elegant and spacious hall that leads to the large living room, which has an open kitchen and access to a small terrace. This area is perfect for enjoying family gatherings and with friends. On this floor you will also find a double bedroom, a bathroom and a pleasant space or living room that takes us to the upper floor.
On the upper floor, you will discover a large master bedroom with bathroom en suite. This room is completely open, which provides a feeling of spaciousness and comfort. Here you can enjoy your own private retreat.
The lower floor of the house has a large garage for parking vehicles and offers additional space for storage. In addition, it has a room equipped with kitchen and fireplace, ideal for parties or as a summer dining room. You will also find a full bathroom and a double bedroom on this floor. From this same floor, you will have direct access to the porch and garden area, which enjoys wonderful views. This outdoor space will allow you to enjoy moments of relaxation outdoors and the beauty of the surroundings.
In short, this unique property in Les Fonts (Terrassa) offers an architecture that evokes the traditional Catalan farmhouse. With its distribution on three floors, highlighting the elegant hall, the spacious living room, the comfortable bedrooms and the pleasant outdoor space, the house offers a cozy and charming atmosphere. In addition, its location with favorable orientation and beautiful views complements the attractions of this property.
Regenerate response
#ref:CBMT463
The distribution of the house is made on three floors, starting with the main floor. Upon entering, you would be greeted by an elegant and spacious hall that leads to the large living room, which has an open kitchen and access to a small terrace. This area is perfect for enjoying family gatherings and with friends. On this floor you will also find a double bedroom, a bathroom and a pleasant space or living room that takes us to the upper floor.
On the upper floor, you will discover a large master bedroom with bathroom en suite. This room is completely open, which provides a feeling of spaciousness and comfort. Here you can enjoy your own private retreat.
The lower floor of the house has a large garage for parking vehicles and offers additional space for storage. In addition, it has a room equipped with kitchen and fireplace, ideal for parties or as a summer dining room. You will also find a full bathroom and a double bedroom on this floor. From this same floor, you will have direct access to the porch and garden area, which enjoys wonderful views. This outdoor space will allow you to enjoy moments of relaxation outdoors and the beauty of the surroundings.
In short, this unique property in Les Fonts (Terrassa) offers an architecture that evokes the traditional Catalan farmhouse. With its distribution on three floors, highlighting the elegant hall, the spacious living room, the comfortable bedrooms and the pleasant outdoor space, the house offers a cozy and charming atmosphere. In addition, its location with favorable orientation and beautiful views complements the attractions of this property.
Regenerate response
#ref:CBMT463
Property details
area
Vallès Occidental
location
Terrassa
district
Can Jofresa - Can Perellada - Les Fonts
Property type
house
sale
515.000 €
Reference
CBMT463
Bedrooms
3
Bathrooms
3
Surface
304 m2
Property features
mountain views
parking
Energy certificate
-
 A
92-100
A
92-100 -
 B
81-91
B
81-91 -
 C
69-80
C
69-80 -
 D
55-68
D
55-68 -
 E
39-54
E
39-54 -
 F
21-38
F
21-38 -
 G
1-20
G
1-20
About Terrassa
Terrassa, the ancient roman city of Egara, is the third most populated city in Catalonia. It is excellently connected by highways, roads and trains, and has several university schools.
Located just 30 km from Barcelona, it is an excellent alternative to Barcelona city since its inhabitants enjoy a good quality of life and it has a varied real estate offer at prices that are substantially lower than those of the metropolitan area of Barcelona.

 en
en 















