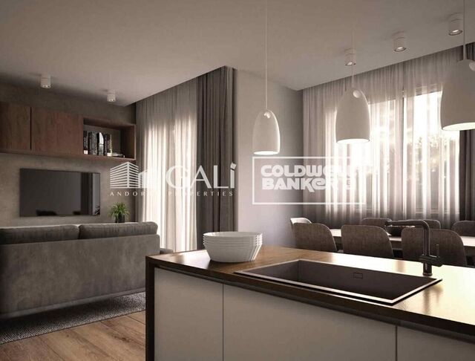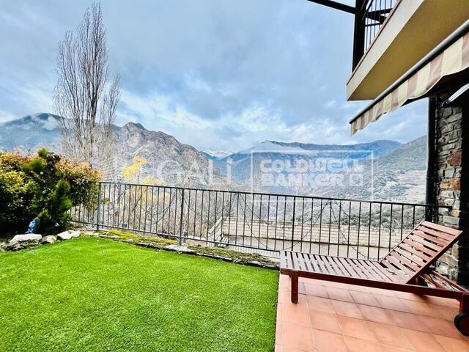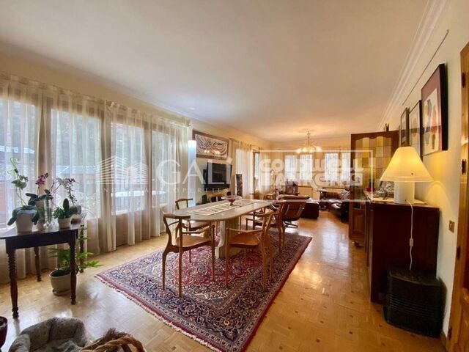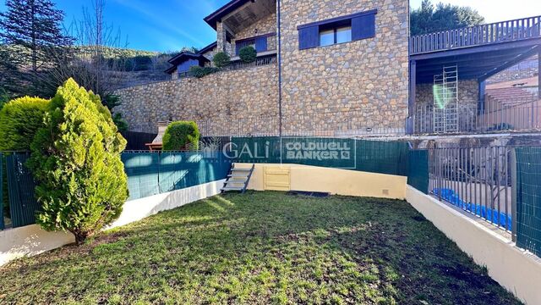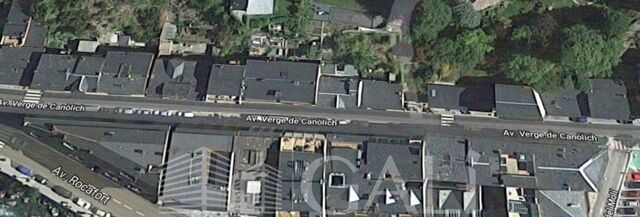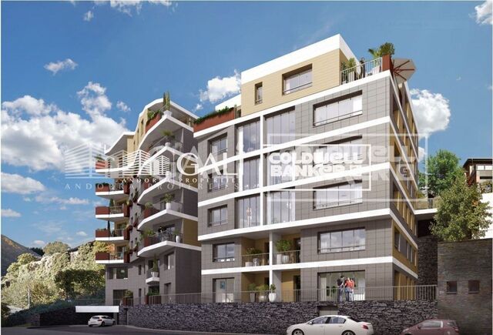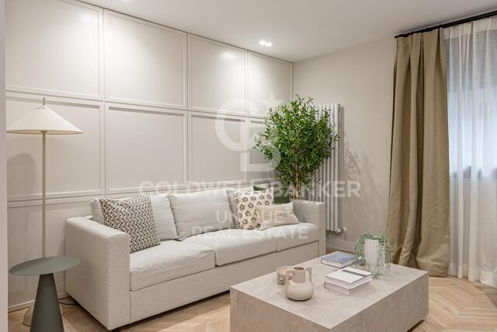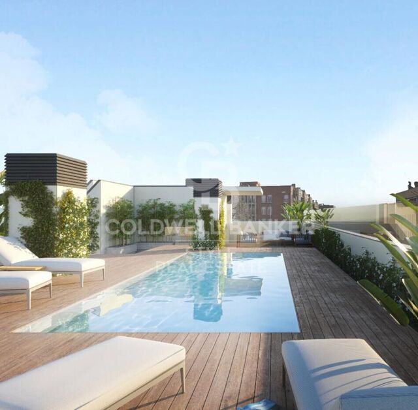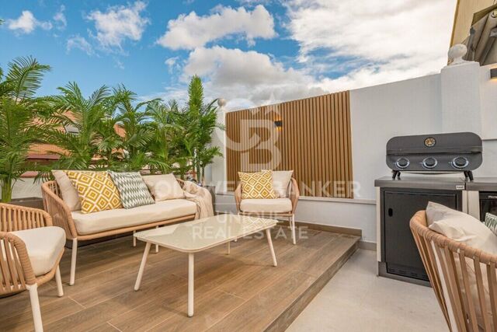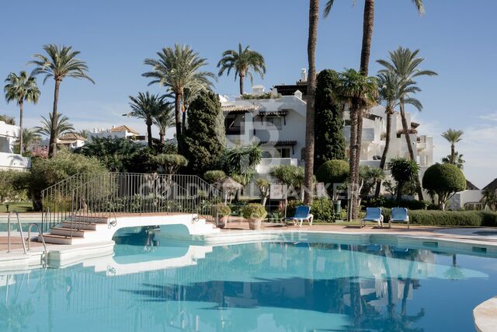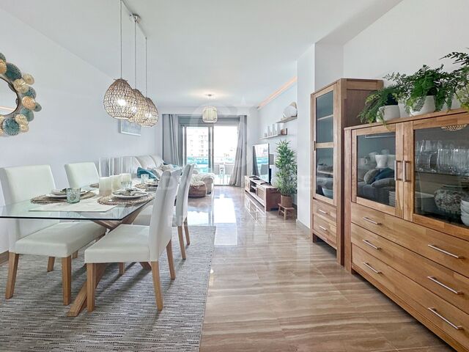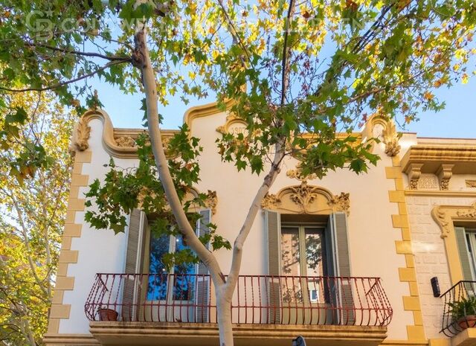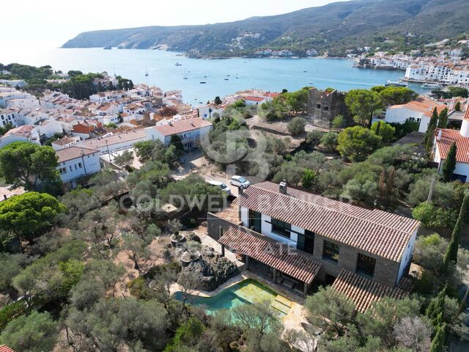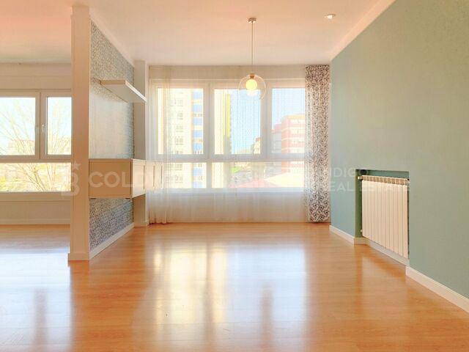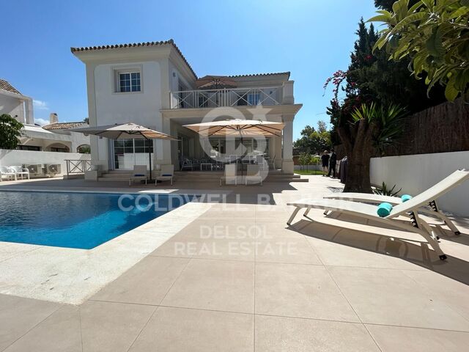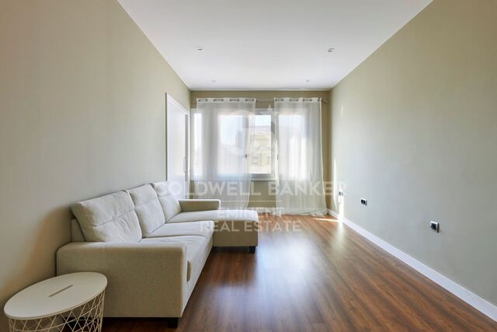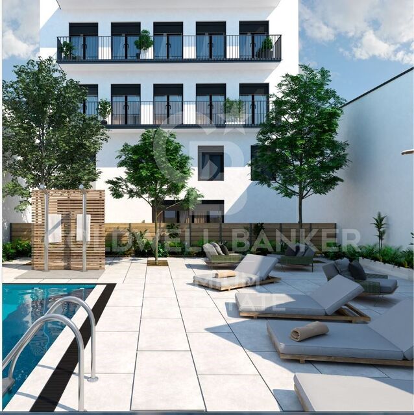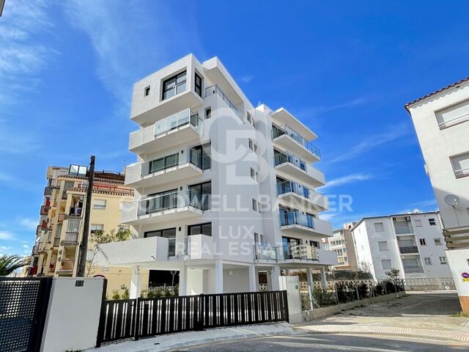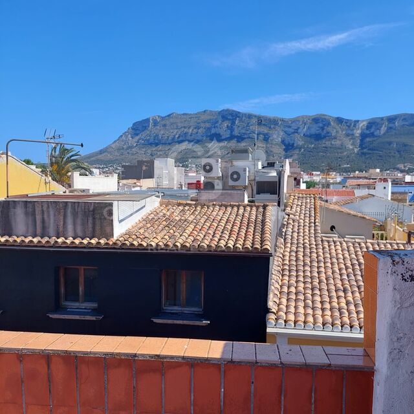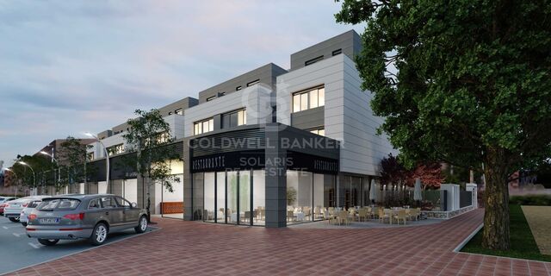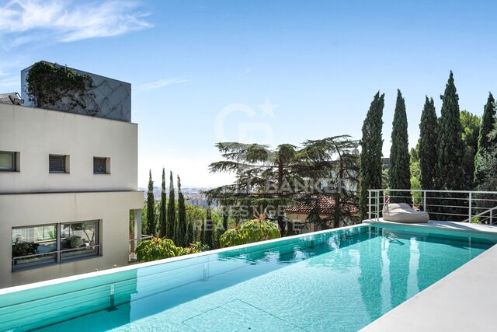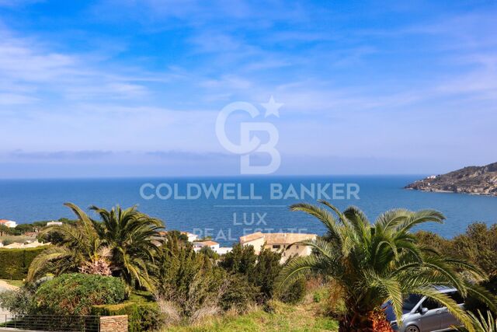Apartment 3 Bedrooms Sale Sant Julià de Lòria
#ref:00284/5210
Property details
- Pending
About Sant Julià de Lòria
Sant Julià de Lòria is a charming city located in the southwestern part of Andorra, nestled in the Pyrenees mountains. It is part of the Sant Julià de Lòria Parish, one of the seven parishes of Andorra. The city enjoys a strategic location near the border with Spain, offering easy access to both urban amenities and natural landscapes.
One of the key advantages of Sant Julià de Lòria is its proximity to Spain, providing residents with access to Spanish culture and attractions. The city also benefits from a more relaxed pace of life compared to larger urban centers in Andorra, making it an ideal place for those seeking tranquility and a strong sense of community.
Sant Julià de Lòria offers a high quality of life characterized by safety, clean air, and a peaceful environment. It features excellent healthcare facilities, education options, and public services, ensuring a comfortable and family-friendly atmosphere for residents.
Residents of Sant Julià de Lòria can enjoy a variety of activities throughout the year. In winter, the nearby ski resorts provide opportunities for skiing, snowboarding, and other winter sports. During the warmer months, the region is perfect for hiking, mountain biking, and exploring scenic trails. The city also hosts cultural events, festivals, and markets that showcase local traditions.
The real estate market in Sant Julià de Lòria offers a range of properties, including apartments, townhouses, and chalets. Properties often feature stunning mountain views and easy access to outdoor activities. The market caters to both locals and international buyers seeking a tranquil mountain lifestyle or investment opportunities in Andorra.
Sant Julià de Lòria is a delightful city that combines natural beauty, outdoor recreation, and a peaceful atmosphere, making it an appealing destination for residents and property buyers looking for a mountain retreat in Andorra.

 en
en 



















