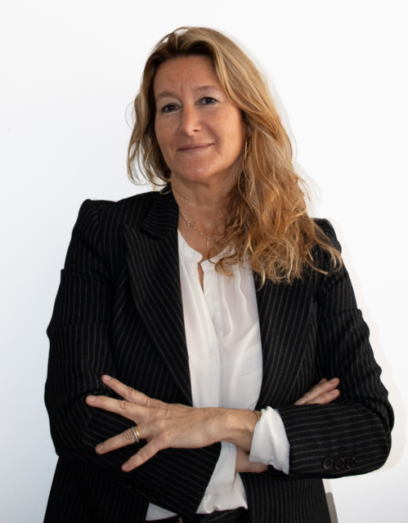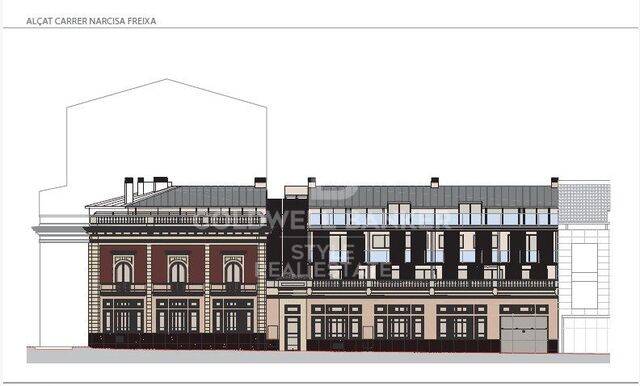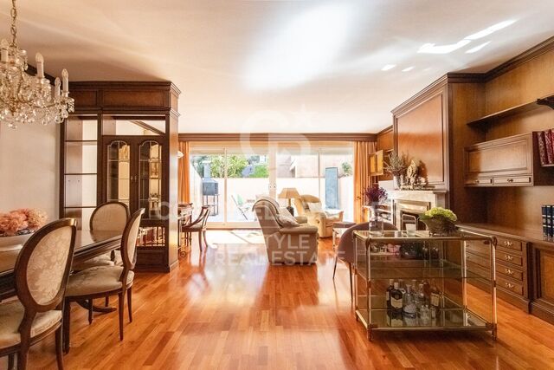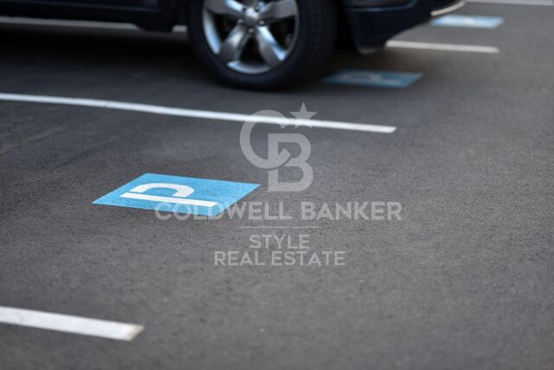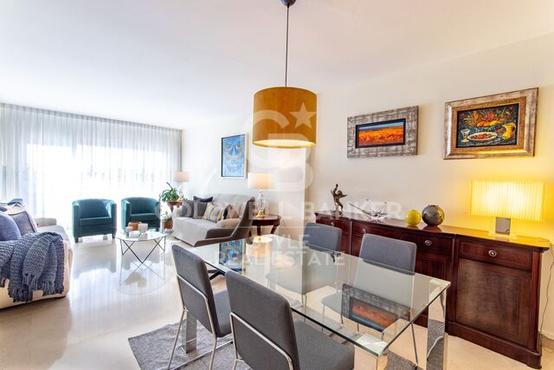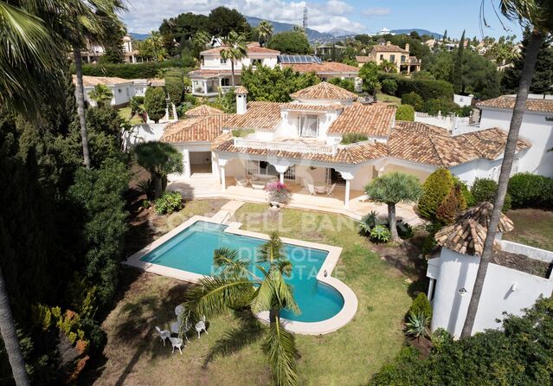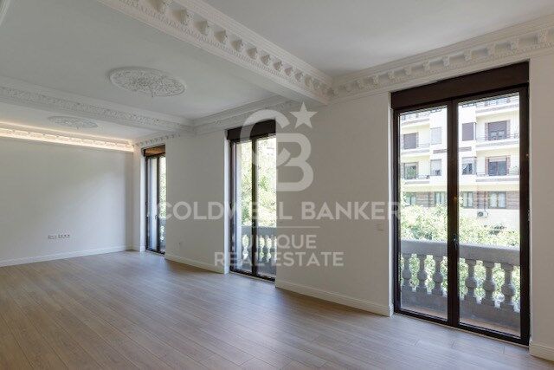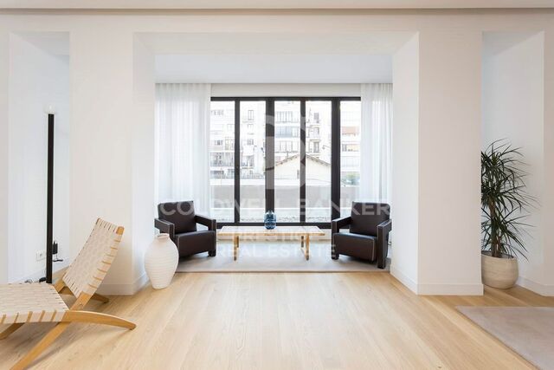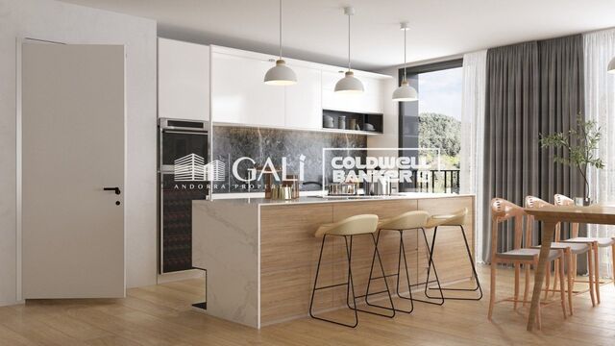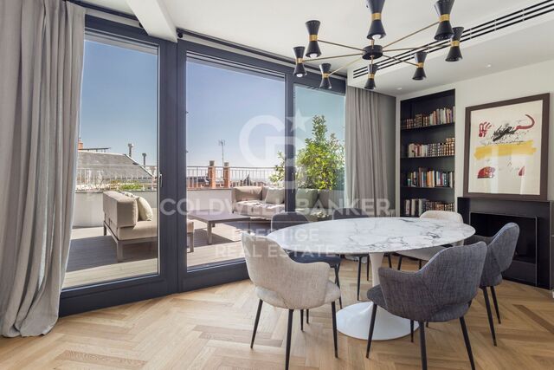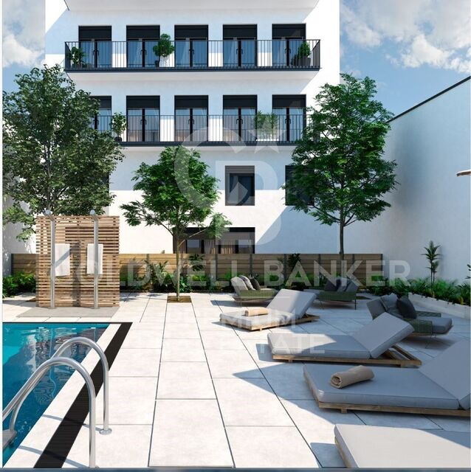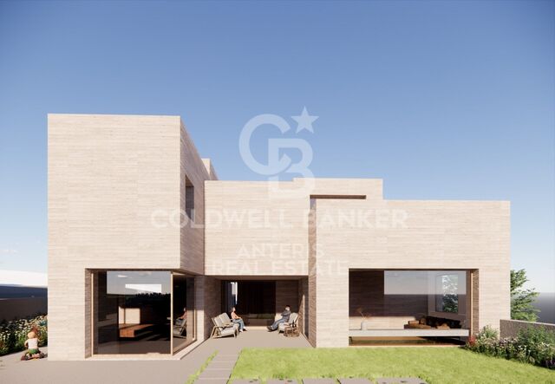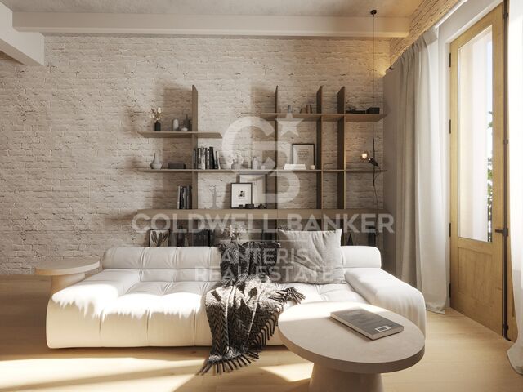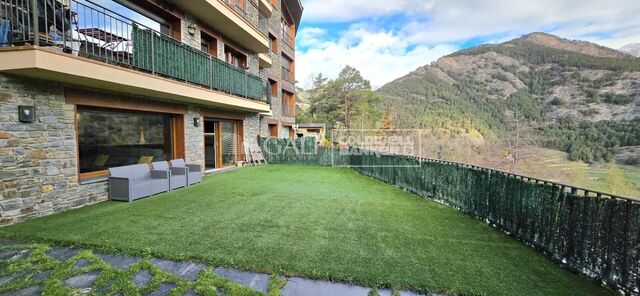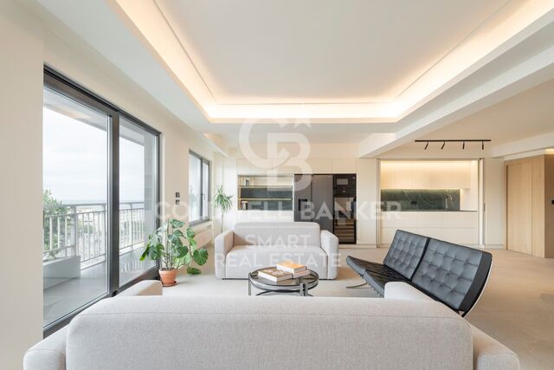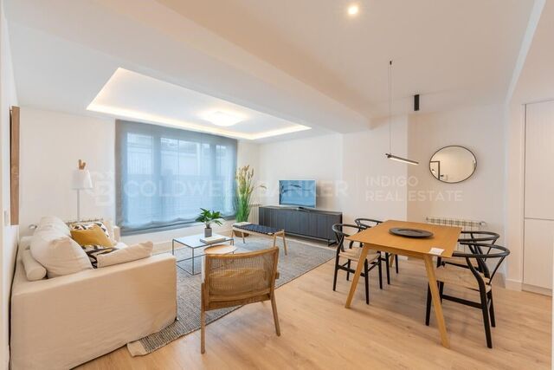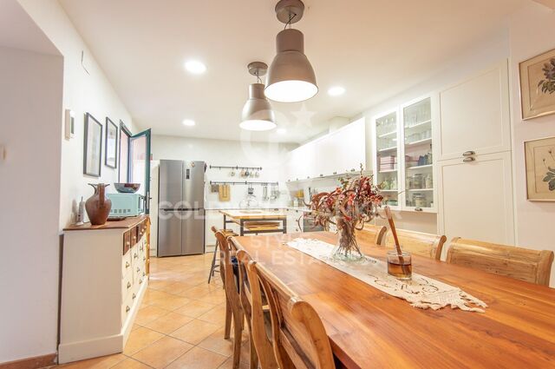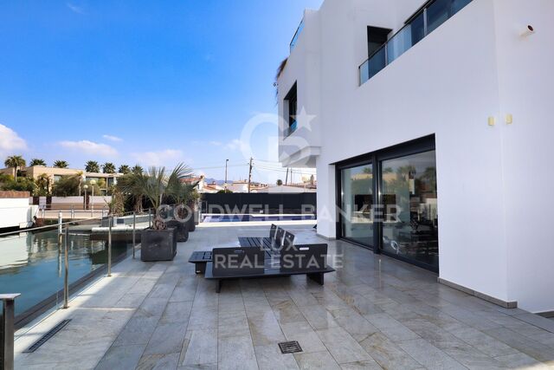Apartment Block Sabadell
New construction in the heart of Sabadell, 5 minutes from the Corte Inglés and the central market. 10 minutes from FGC station and immediate access to the C58.
We offer a total of 23 homes, from 55m2 to 130m2, 2, 3 and 4 bedrooms with large living rooms, kitchens and bathrooms equipped with the best brands in the market and the latest technologies in energy saving.
They also have large terraces and a spectacular communal pool on the roof of the building with all the luxury of amenities and fantastic views, which will undoubtedly set 'trend' in the new construction in Sabadell,
We have all kinds of compositions, ground floors with or without garden, flats with terrace or balcony, duplex,
Finishes of the highest quality and comfort such as aluminum carpentry with thermal break, motorized blinds in living room and double bedroom, ducted air conditioning, radiators with thermostat, laminate parquet floors, bathroom and kitchen coverings in porcelain stoneware, interior carpentry with solid doors lacquered in white, bathroom and kitchen countertops in Silestone. You can choose the finishes according to three types: Urban, luxury and premium.
Parking space and optional storage room, for € 18,900 and € 5000 respectively.
It is currently in the foundation phase and delivery is scheduled during the second half of 2024.
#ref:CBMT386
Property details
- Pending
About Sabadell
Welcome to Sabadell, a charming city located in the comarca of Vallés Occidental, in the province of Barcelona. With a rich history, a thriving economy, and an excellent quality of life, Sabadell has become a highly attractive destination both for living and investing in real estate.
Sabadell is only 20 kilometers from Barcelona, allowing you to enjoy the tranquility of a smaller city without giving up the advantages of being close to a major metropolis. With excellent transport connections, including trains, buses, and quick access to major highways, getting to and from Sabadell is easy and convenient.
Sabadell has all the amenities needed for a comfortable and pleasant life. With a wide range of schools, health centers, shopping malls, parks, and green spaces, the city provides an ideal environment for families, young professionals, and retirees.
The gastronomic offer in Sabadell is diverse and delicious, with numerous restaurants, bars, and cafes offering everything from traditional Catalan cuisine to more international fare. Additionally, the city boasts a lively nightlife and various entertainment options.

 en
en 

















