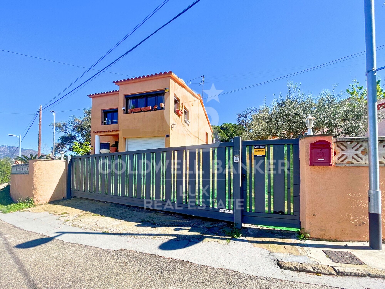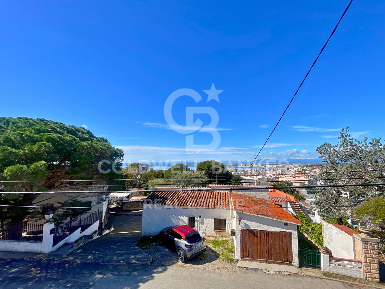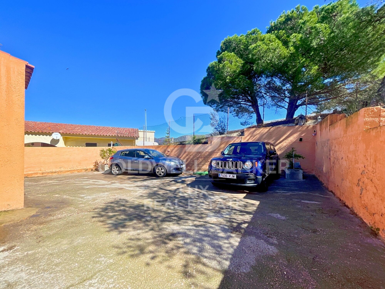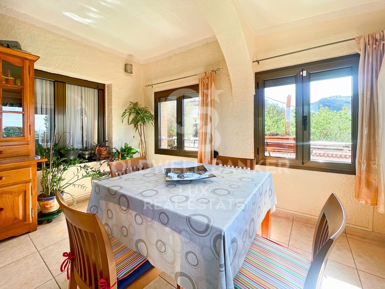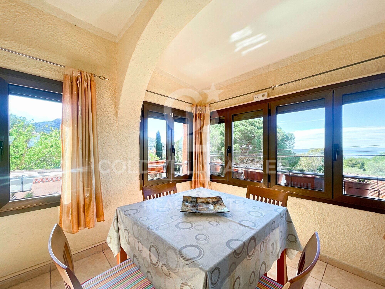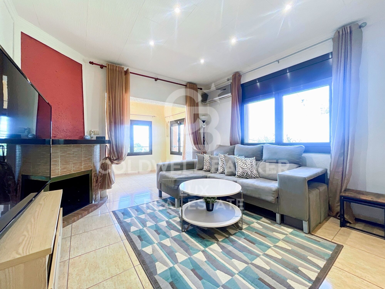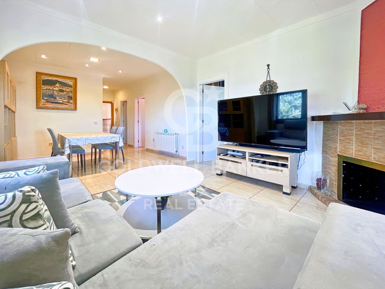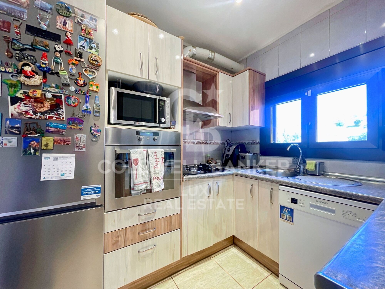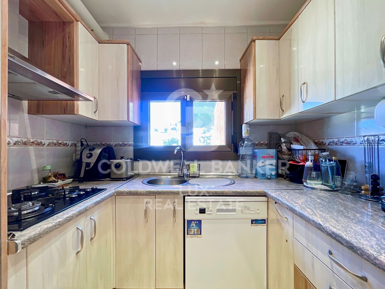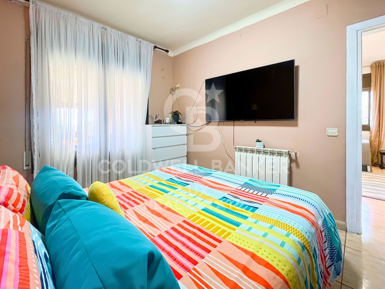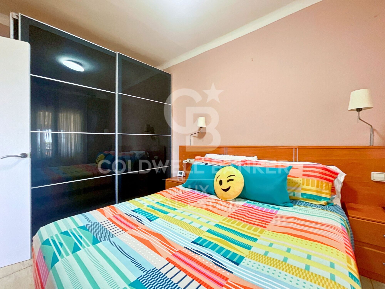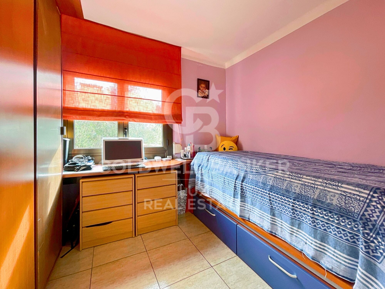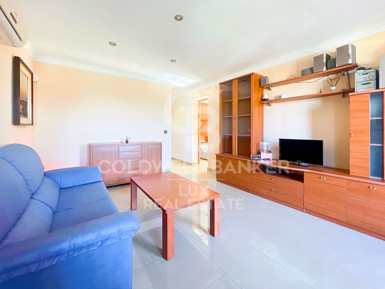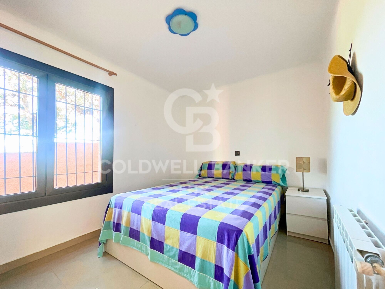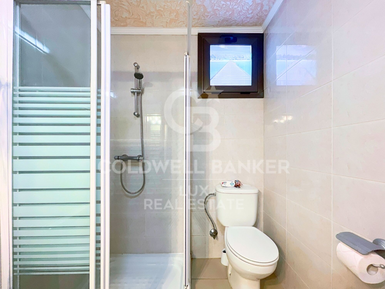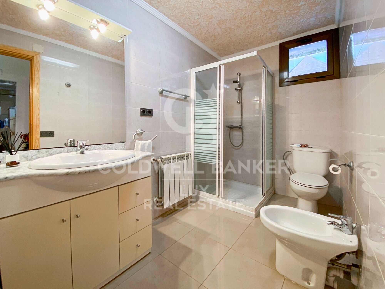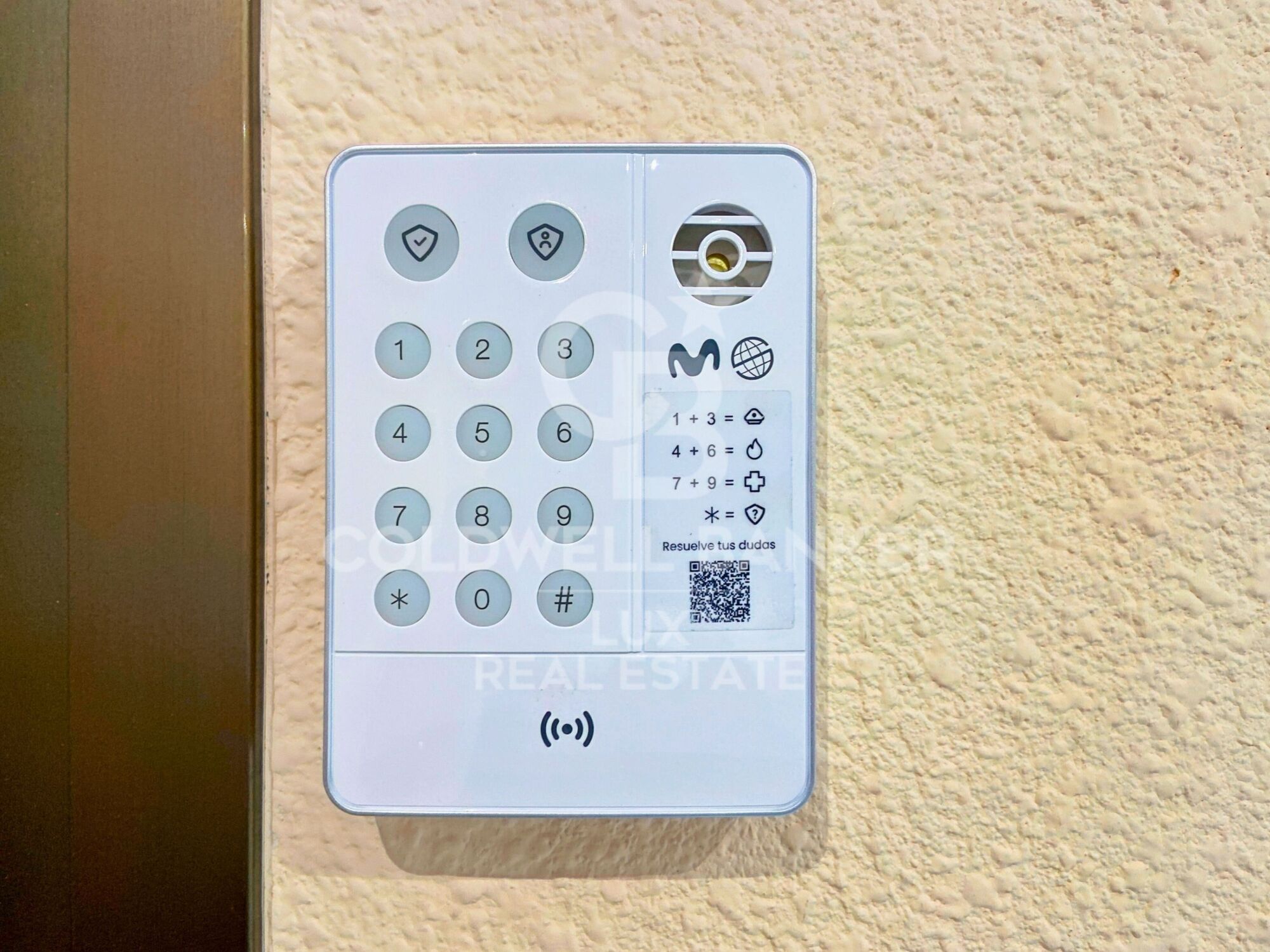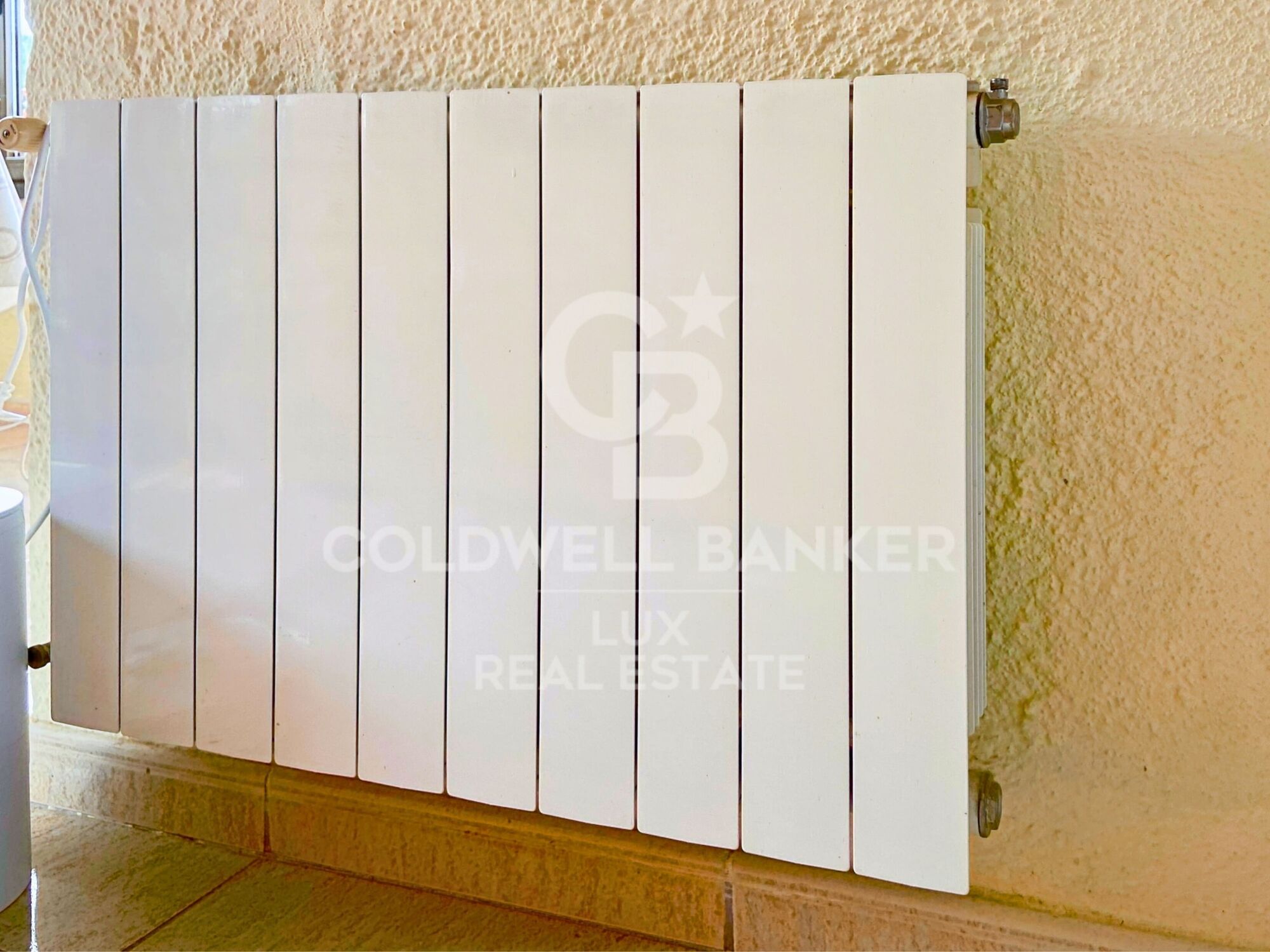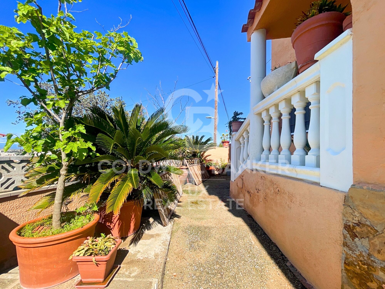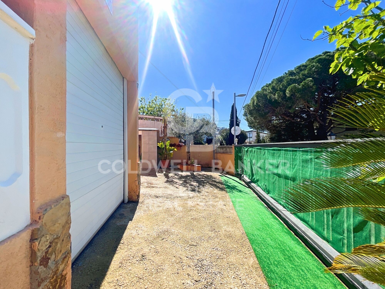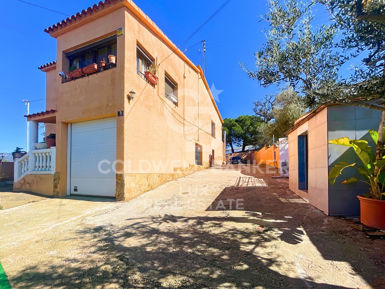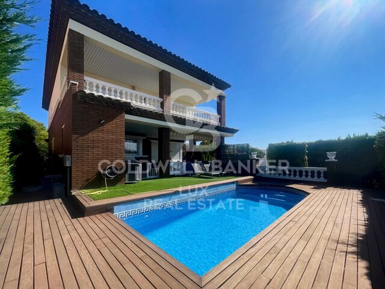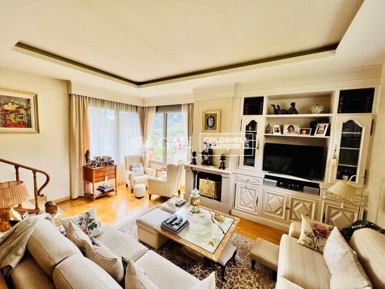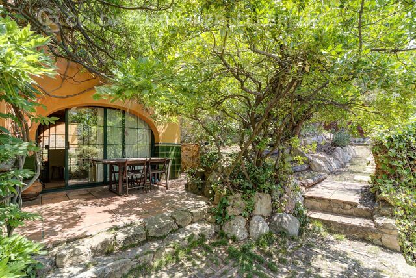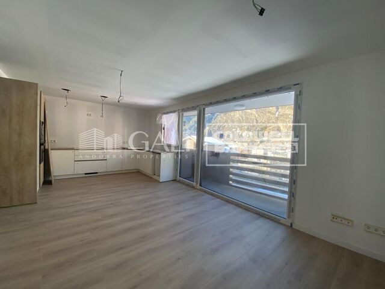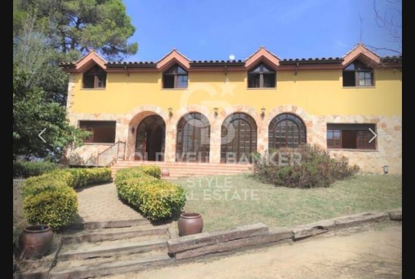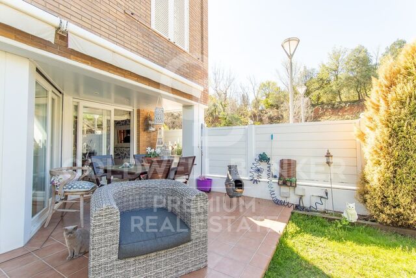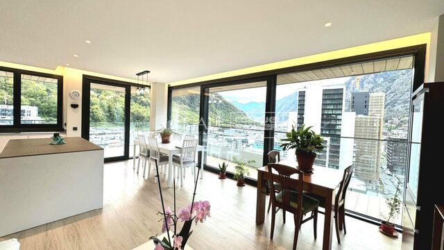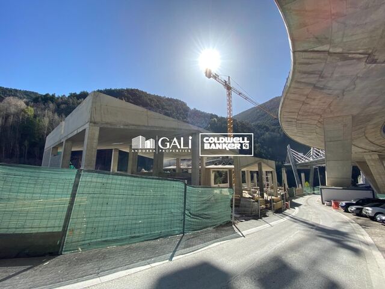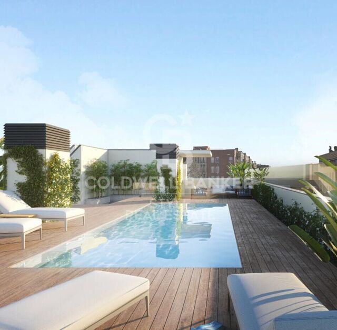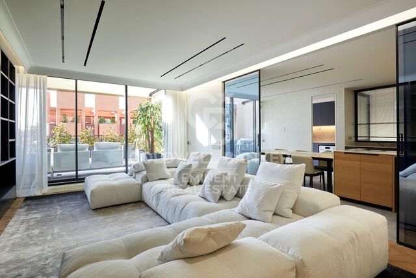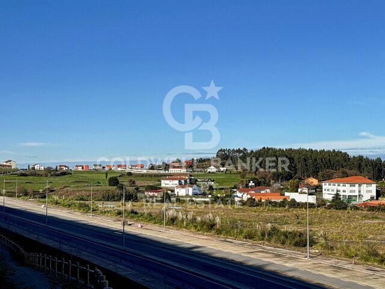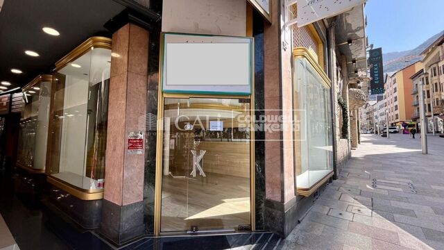House with sea views and 500m from the centre of Roses
It has a surface area of 169m2 on a plot of 382m2. Outside, the garden surrounds the house and there is ample space to park several vehicles. The property also has a closed garage and enough space to build a swimming pool.
Inside, the house is laid out over two floors: on the ground floor, there is a living-dining room, two double bedrooms, a full bathroom and a utility room.
On the first floor, there are two bedrooms, a second full bathroom, an enclosed fully-equipped kitchen and, finally, a living-dining room with a cosy fireplace. The house has plenty of windows to let in natural light and beautiful panoramic views of the sea, mountains and the village of Roses.
The house has reversible air conditioning, oil-fired heating, double-glazed windows, an alarm, cameras and a videophone.
This house for sale in Spain has great potential and many possibilities, such as dividing the house into 2 independent flats, one on each floor, and sharing the outside areas.
We invite you to come and visit.
#ref:CBLX02870
Property details
Property features
-
 A
92-100
A
92-100 -
 B
81-91
B
81-91 -
 C
69-80
C
69-80 -
 D
55-68
D
55-68 -
 E
39-54
E
39-54 -
 F
21-38
F
21-38 -
 G
1-20
G
1-20
About Roses
Located on the Spanish Costa Brava, the city of Roses benefits from a privileged location on the shores of the Mediterranean Sea. Nestled in a spectacular bay surrounded by green hills, the geography of Roses is picturesque and diverse. The city itself is built on gently sloping terrain, offering panoramic views of the sea from many points.
The heart of Roses lies in its historic center, which still retains the charm of its medieval past. Its narrow, winding streets are filled with colorful buildings, shops, restaurants, and cafes. Strolling through its alleyways, you can discover a welcoming atmosphere.
Roses is also famous for its magnificent sandy beaches. The beaches stretch for several kilometers along the coast, offering visitors an ideal place to relax, swim, and enjoy a wide variety of water sports. Whether you want to sunbathe, go scuba diving, water skiing, or simply take a stroll along the shore, Roses' beaches have something for everyone.
In terms of construction, Roses has a combination of traditional architecture and more modern developments. The newer buildings are generally located outside the city center and offer residential complexes, hotels, and tourist facilities. The city has managed to preserve its identity while meeting the needs of visitors and residents, creating a harmonious balance between the past and the present.

 en
en 