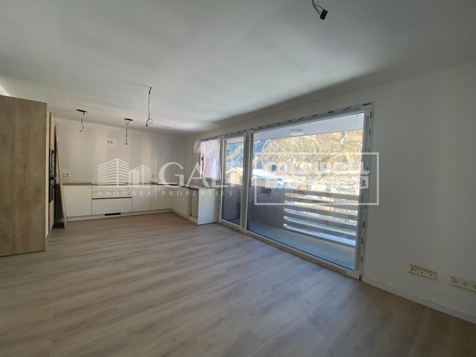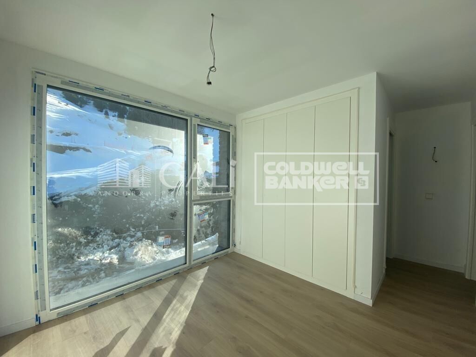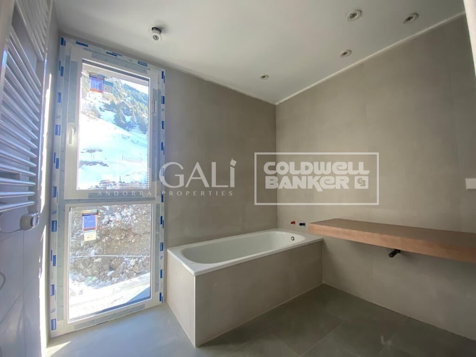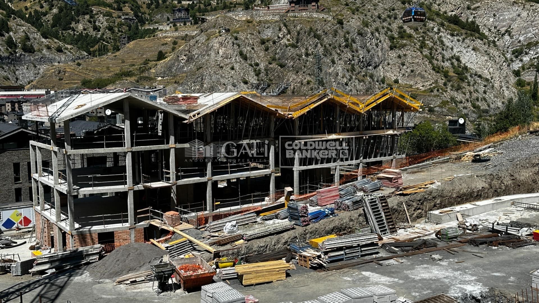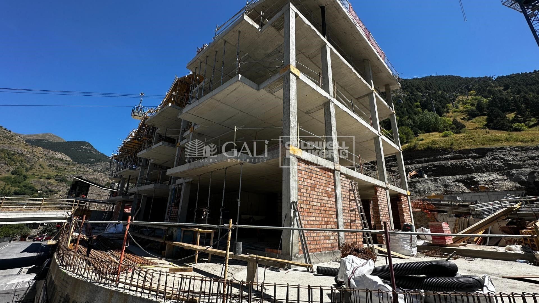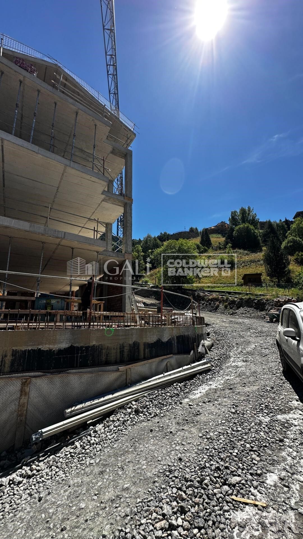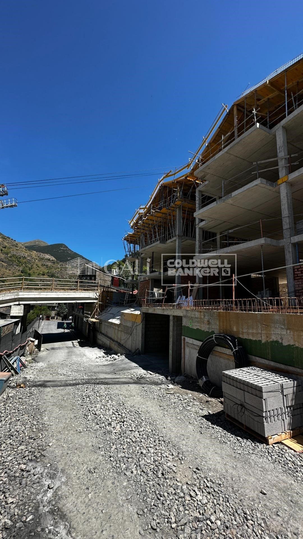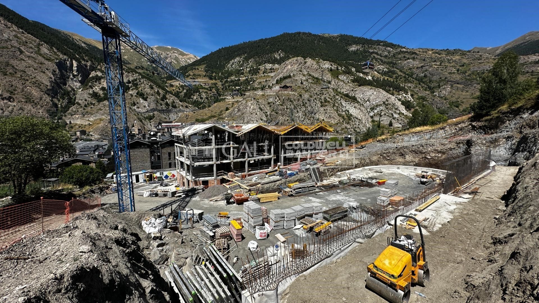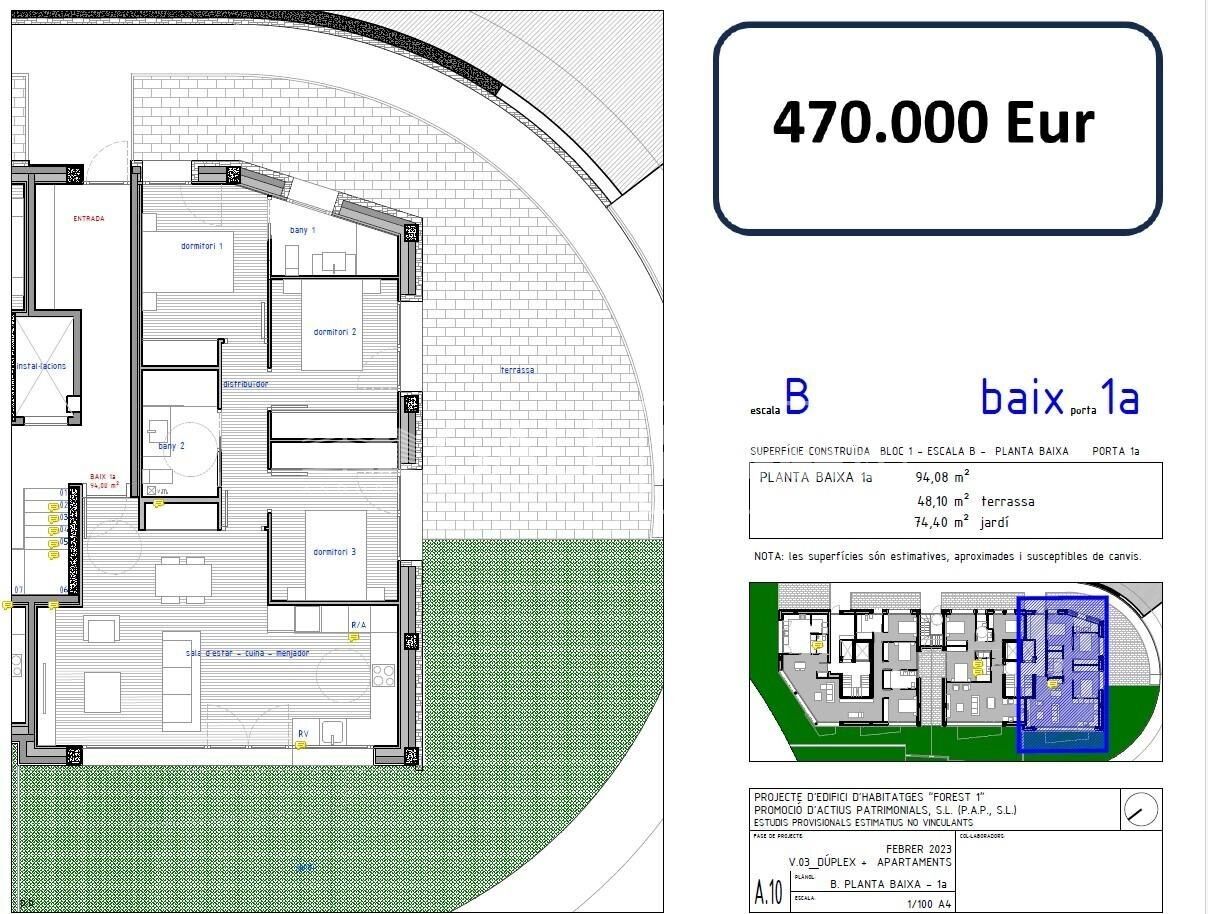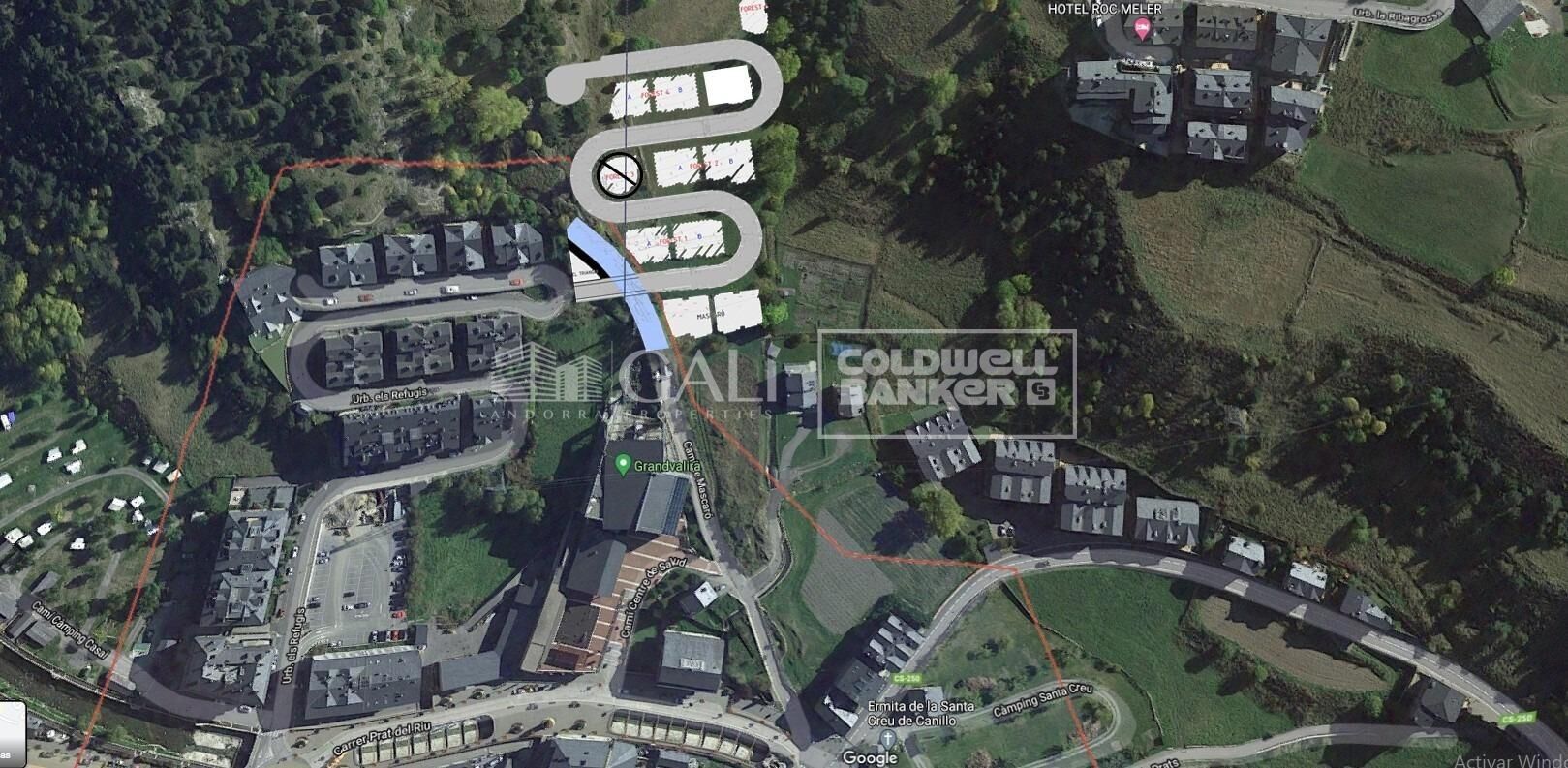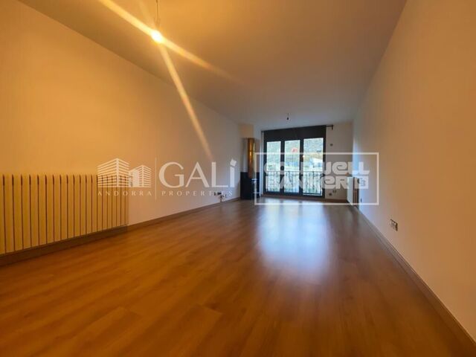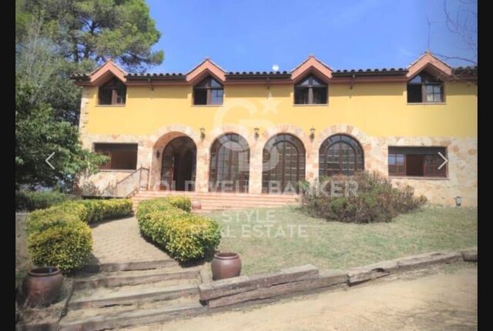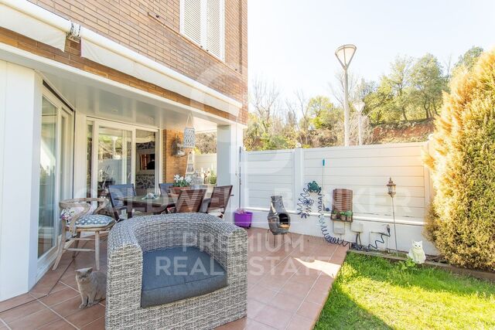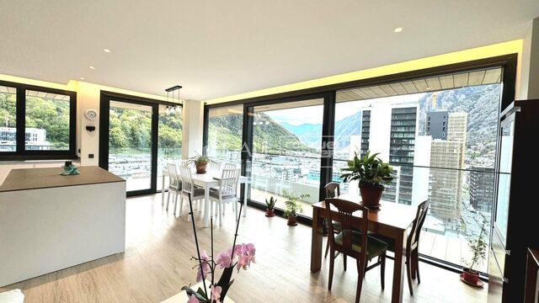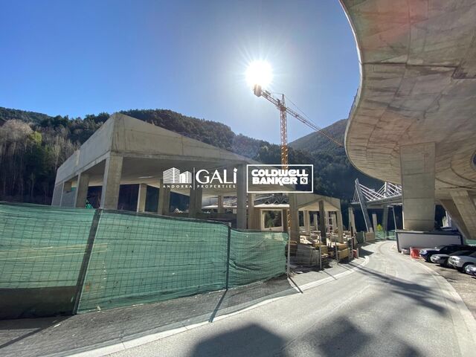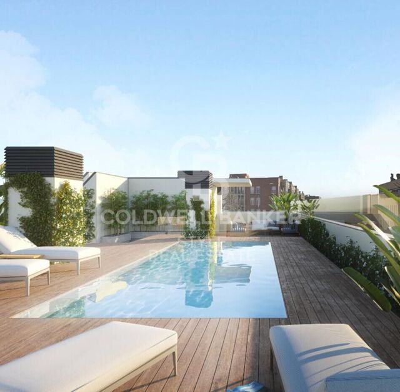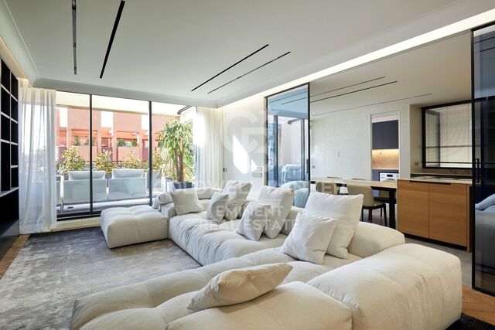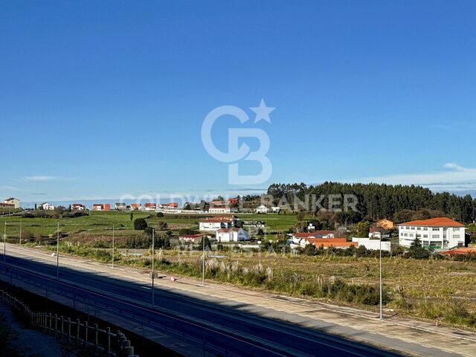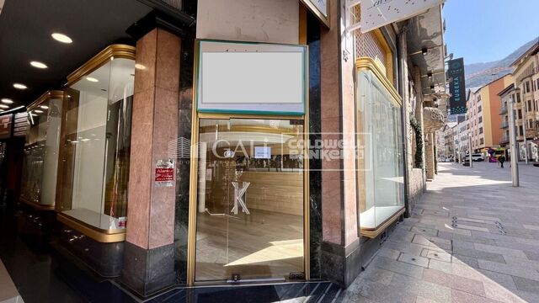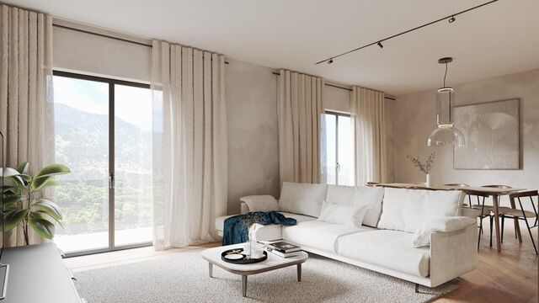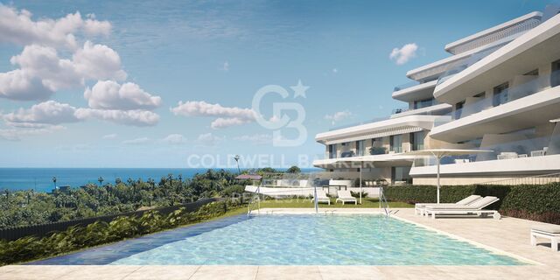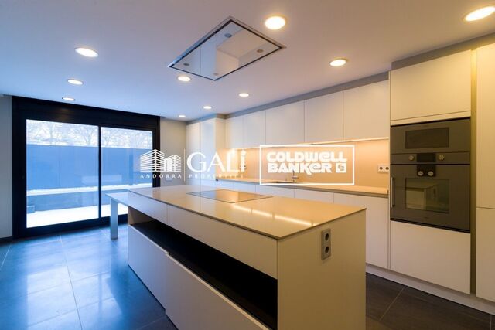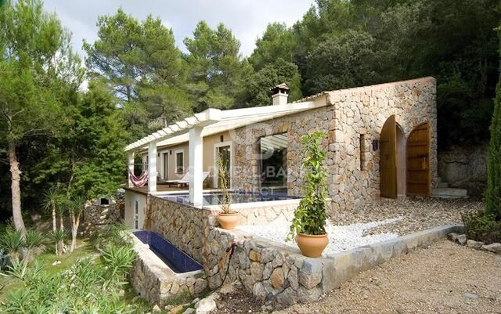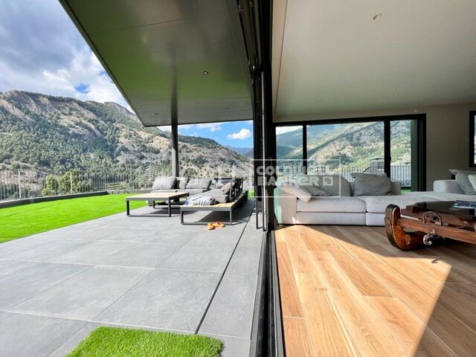Ground floor 3 Bedrooms Sale Canillo
#ref:03806/5210
Property details
Property features
- Pending
About Canillo
Canillo is a picturesque town located in the northeast of Andorra, nestled within the stunning Pyrenees mountains. It forms part of the Canillo Parish, which is one of the seven parishes of Andorra. The town sits at an elevation of approximately 1,527 meters above sea level, offering breathtaking views of the surrounding mountain landscapes.
Canillo benefits from its strategic location within Andorra, providing easy access to both natural attractions and urban amenities. Its proximity to ski resorts like Grandvalira and Vallnord makes it an ideal destination for winter sports enthusiasts. The town enjoys a peaceful atmosphere and is known for its safety, clean air, and strong sense of community.
Residents of Canillo enjoy a high quality of life surrounded by nature. The town offers excellent healthcare facilities, education options, and public services. It boasts a low crime rate and provides a family-friendly environment, making it an appealing choice for families and retirees alike.
Canillo offers a wide range of activities throughout the year. In winter, residents and visitors can enjoy skiing, snowboarding, and other snow sports in nearby resorts. During the summer months, the region is perfect for hiking, mountain biking, and exploring the scenic trails. The town also hosts cultural events, festivals, and local markets that showcase Andorran traditions.
The real estate market in Canillo features a mix of properties, including traditional mountain homes, modern apartments, and luxury chalets. The market caters to locals as well as international buyers seeking a tranquil mountain retreat or a second home in a scenic location. Properties in Canillo often offer stunning mountain views and easy access to outdoor activities, making them desirable investments for those seeking a mountain lifestyle in Andorra.

 en
en 