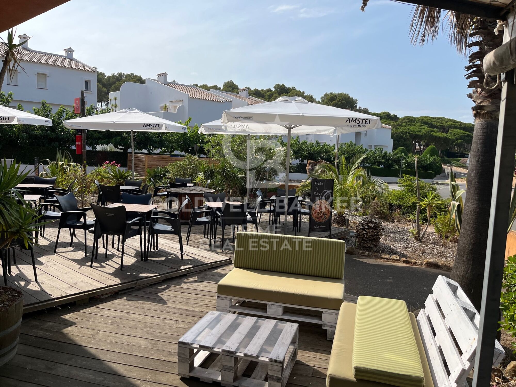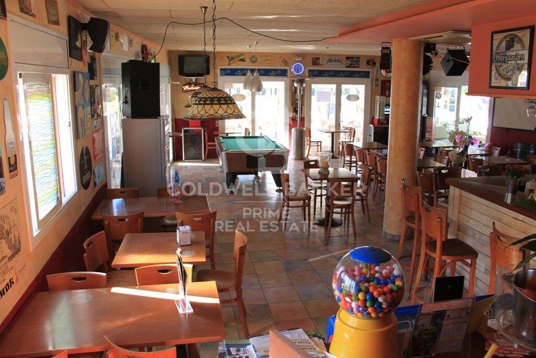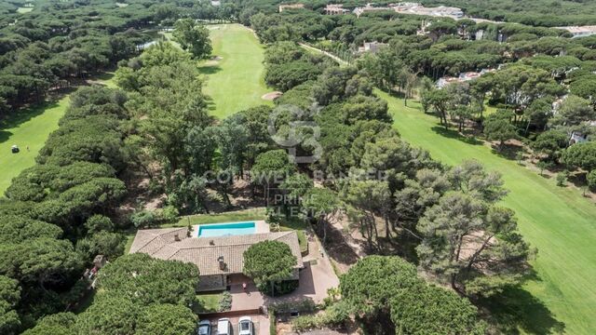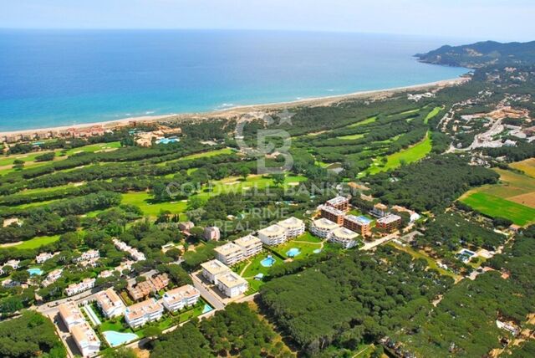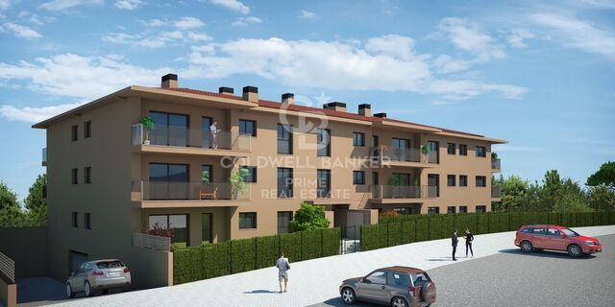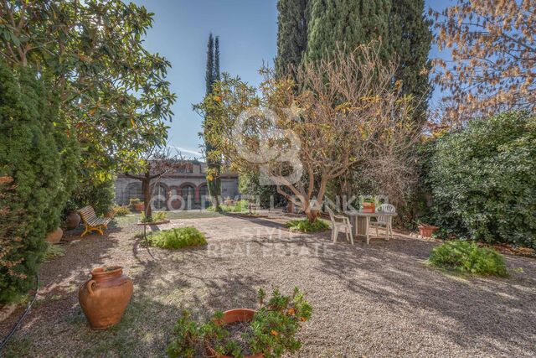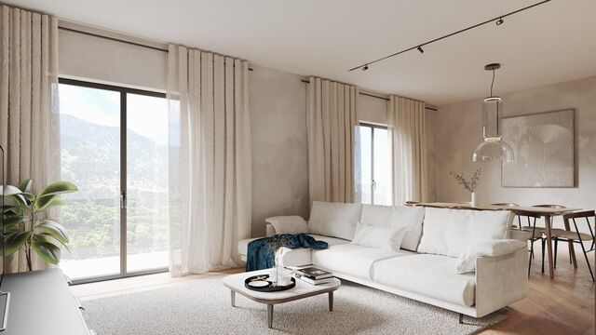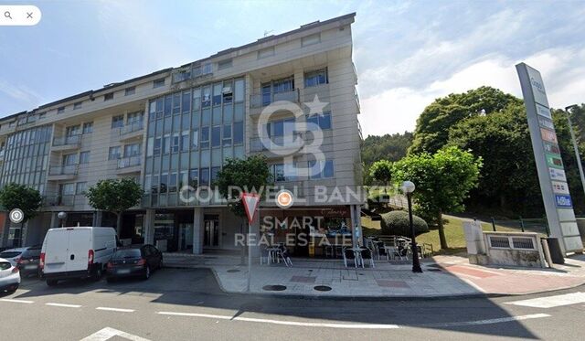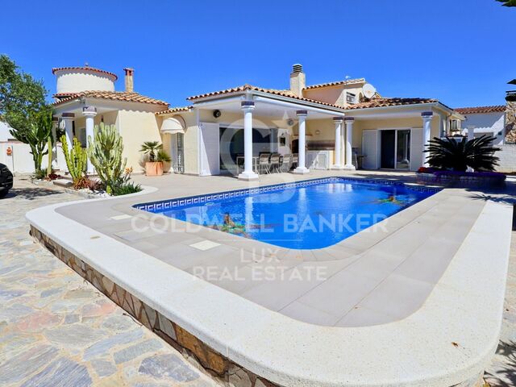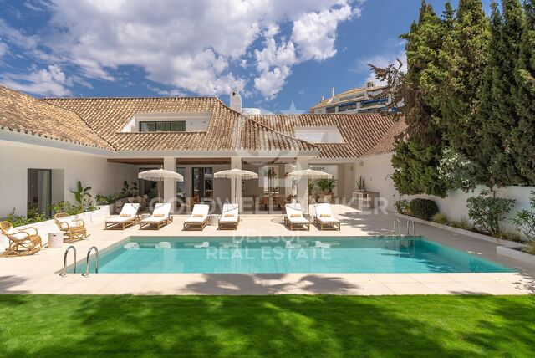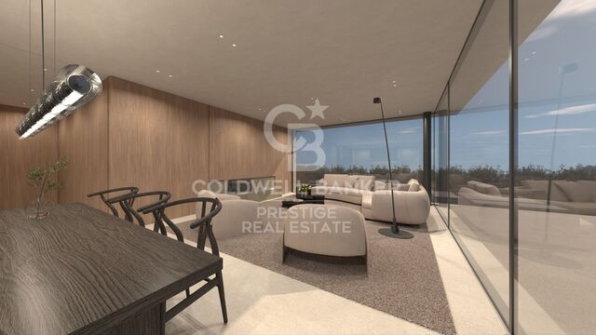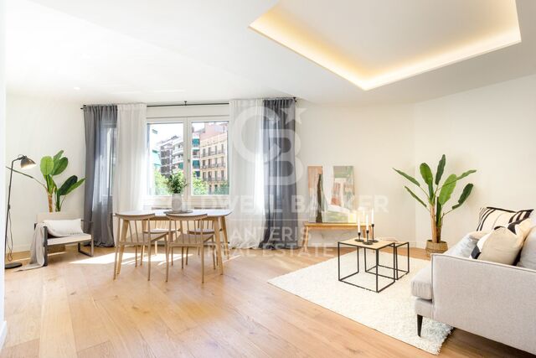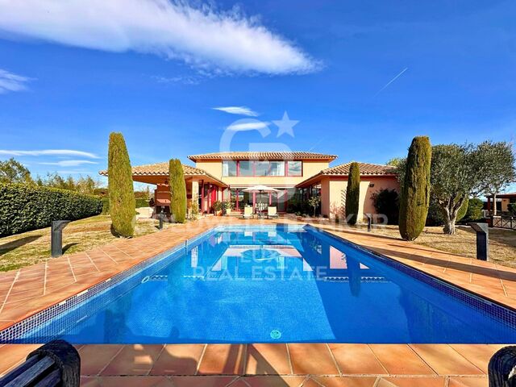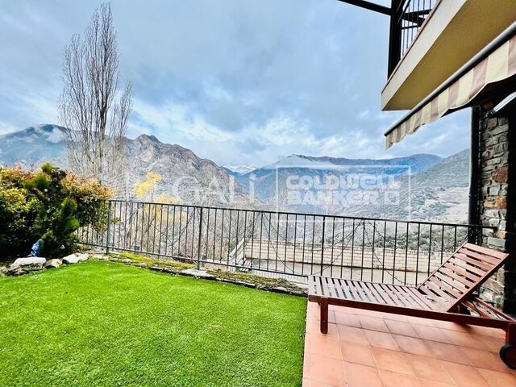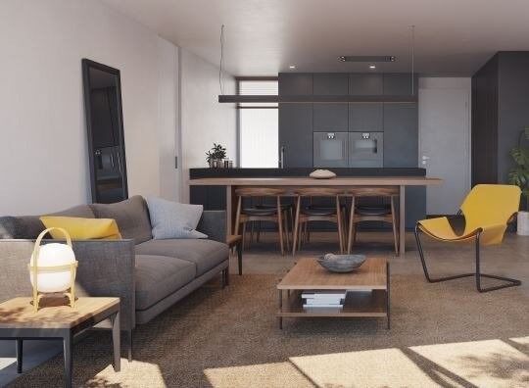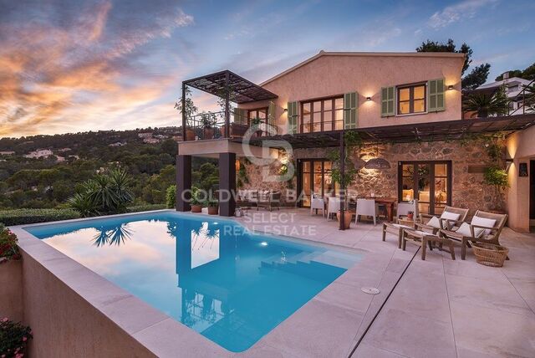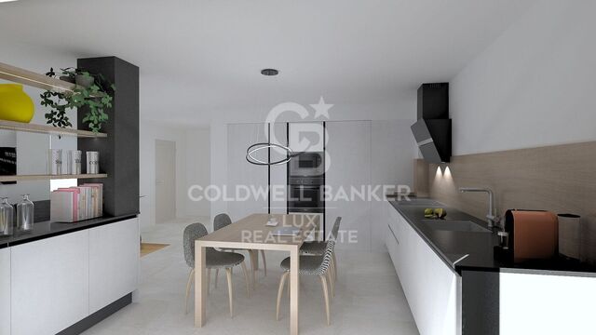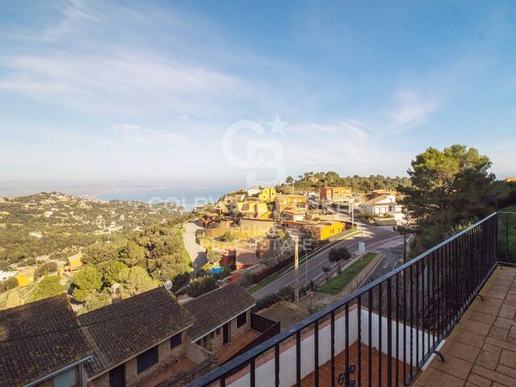Aparthotel with restaurant for sale located near the Golf course and the beach of Pals, Costa Brava
Located in a peaceful area, it has won the preference of a distinguished family clientele, and best of all, it is only a few minutes away from the beach.
The ground floor of this charming Aparthotel unveils its charms with 3 spacious covered terraces, providing space to accommodate 80 people who will enjoy unforgettable moments. Additionally, inside, we find an elegant dining room with seating for 75 guests, complemented by a spacious bar counter and an open kitchen that will delight even the most demanding palates. There is also a designated space for creating cocktails, adding a special touch to the evenings.
On the first floor, you will find 6 cozy apartments, 5 of them with large terraces that offer spectacular views. Each apartment, with an area of 30 m2, is equipped with a kitchen-dining area, and a shower room, TV, air conditioning, and a solar water heater, as well as being provided with linens for added comfort. Each apartment can accommodate between 2 and 4 people, ensuring a welcoming and relaxing environment for its guests.
Additionally, the property offers facilities that make the stay even more enjoyable, such as a laundry area for added convenience, a perfect sun terrace to bask in the sun, and several parking spaces that facilitate access.
In summary, this dreamy Aparthotel in the Baix Empordà region offers a unique experience on the Costa Brava, where you will enjoy modern facilities, unparalleled amenities, and proximity to charming tourist spots.
Energy self-sufficient with 33 solar panels for electricity and hot water.
#ref:GI01513CB
Property details
Property features
-
 A
92-100
A
92-100 -
 B
81-91
B
81-91 -
 C
69-80
C
69-80 -
 D
55-68
D
55-68 -
 E
39-54
E
39-54 -
 F
21-38
F
21-38 -
 G
1-20
G
1-20
About Pals
Pals, a charming town located in the region of Baix Empordà, in the province of Girona, is a place that radiates history and beauty in every corner. With its perfectly preserved medieval old town and panoramic views of the fields and the coast, Pals offers a unique and peaceful lifestyle on the Costa Brava.
Life in Pals is distinguished by its tranquility and relaxed atmosphere, ideal for those looking to escape the hustle and bustle of the city and immerse themselves in a charming and authentic environment. Its cobbled streets, paved squares, and ancient walls invite you to stroll and get lost in the history that is breathed in every corner.
One of the main advantages of living in Pals is its privileged location. Situated on a hill, the town offers spectacular views of the surrounding landscape, which includes fields of crops, green forests, and the Mediterranean Sea in the distance. Additionally, it is close to some of the best beaches on the Costa Brava, allowing residents to enjoy both the rural charm and the coastal delights.
Regarding the real estate market, Pals offers a wide variety of properties ranging from restored old village houses to modern villas with all amenities. The demand for properties in the area remains high due to its tourist appeal and reputation as a desirable residential destination. Additionally, investing in real estate in Pals can be a profitable option for both those seeking permanent residence and those interested in the vacation rental market.
Pals is a place where medieval charm combines with the natural beauty of the Costa Brava, offering its residents a peaceful and authentic lifestyle in an incomparable environment.

 en
en 







