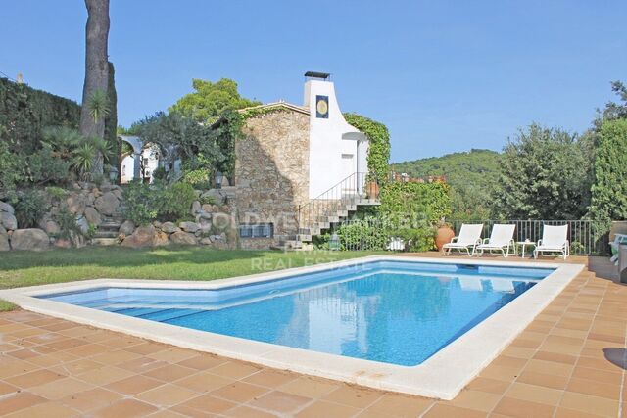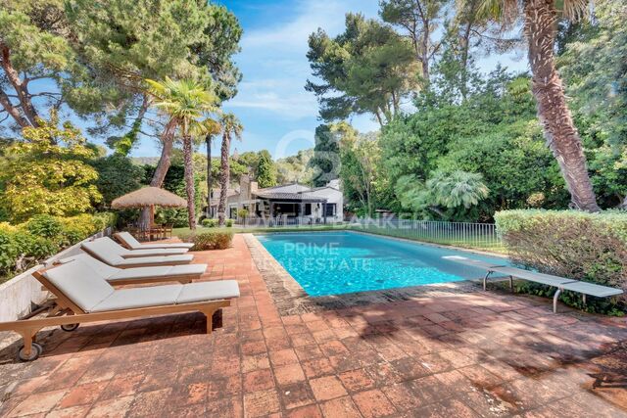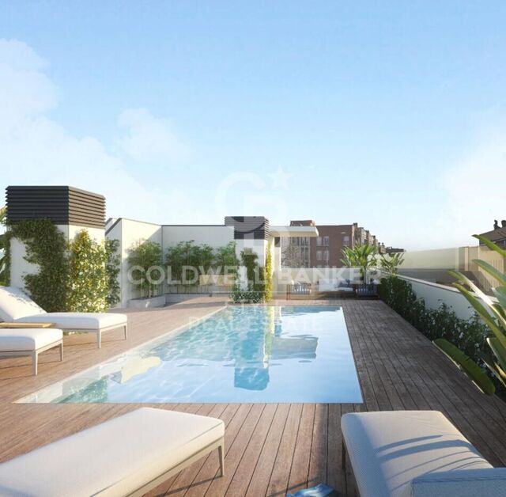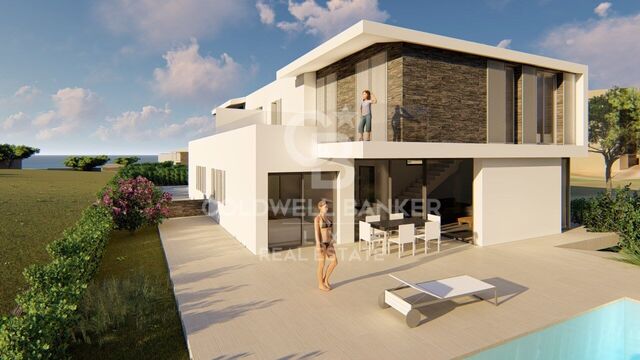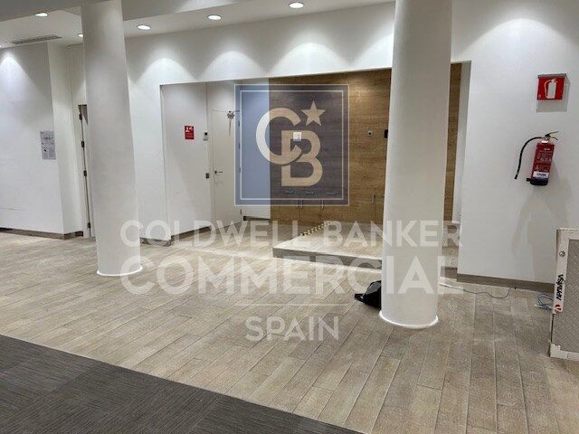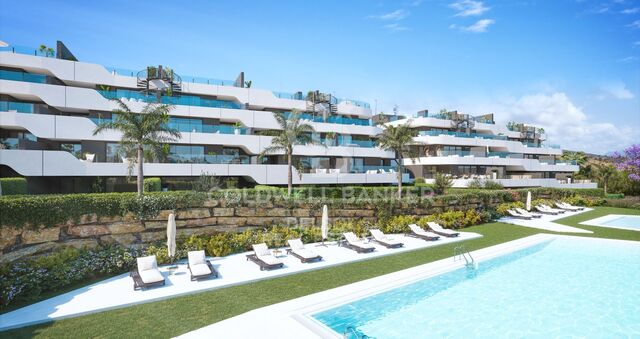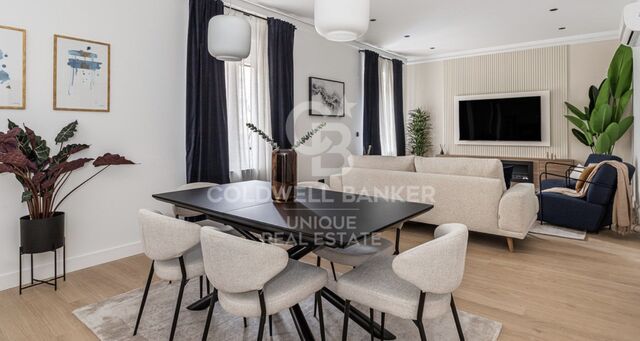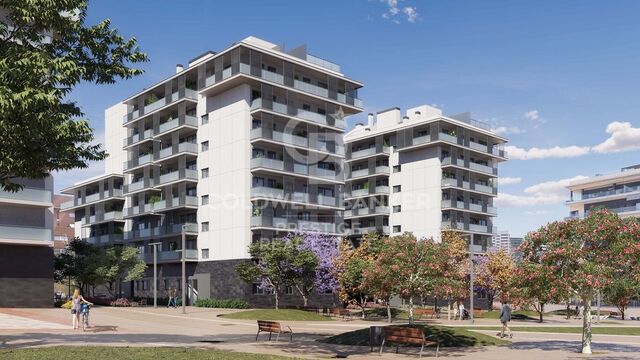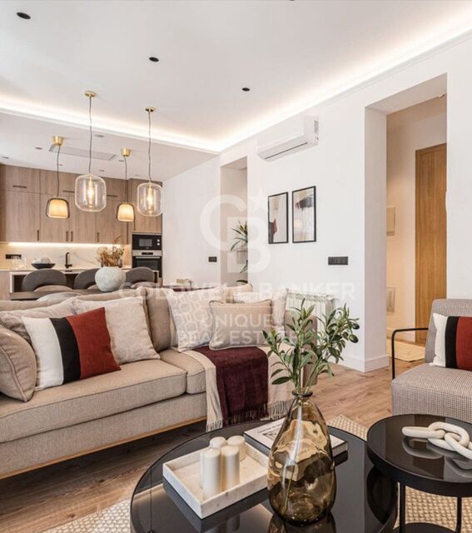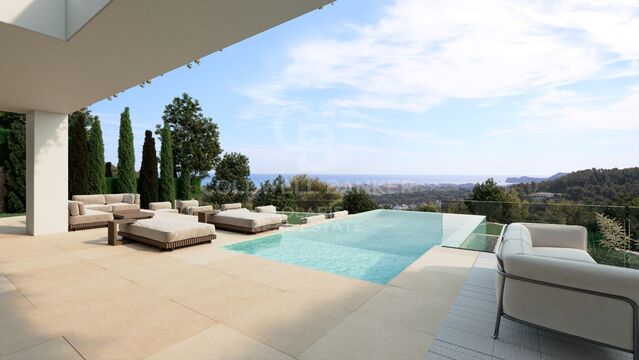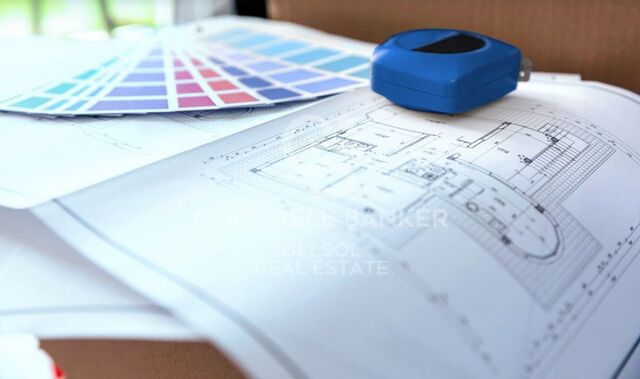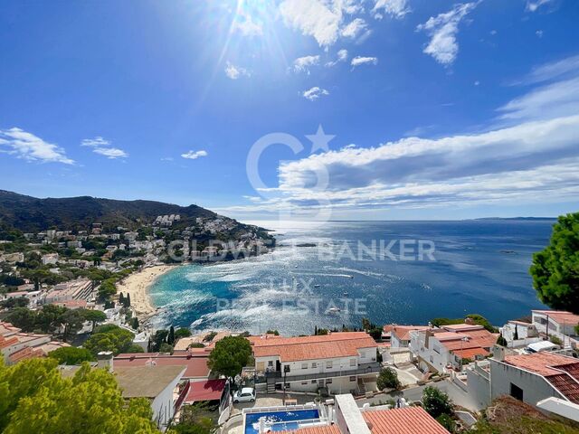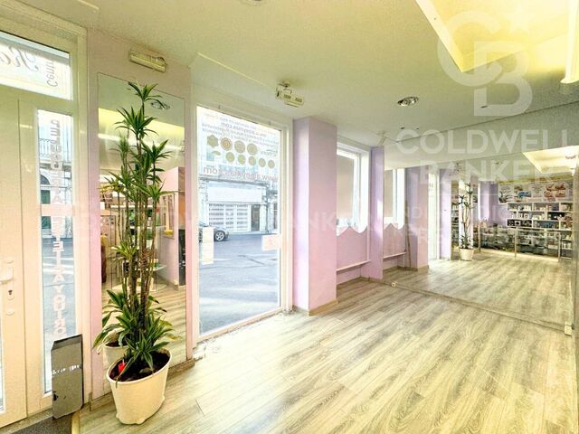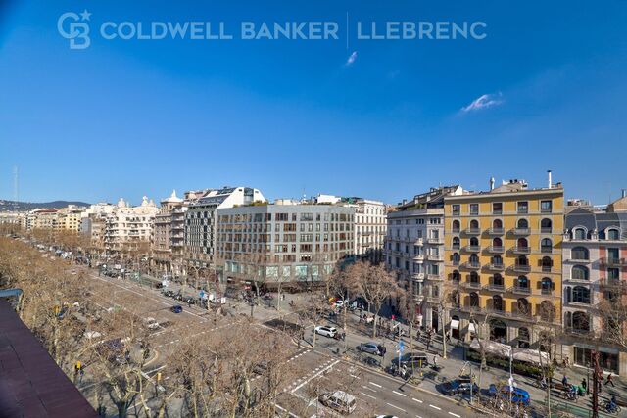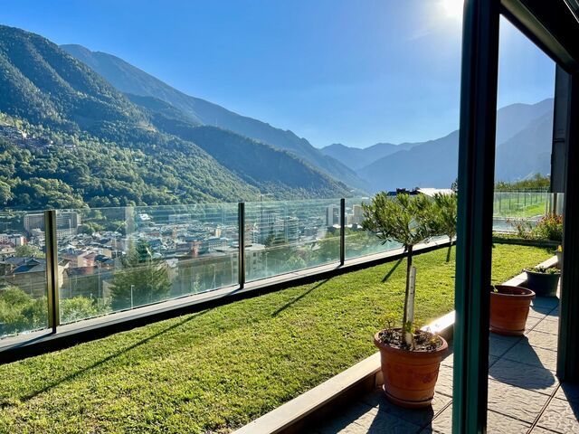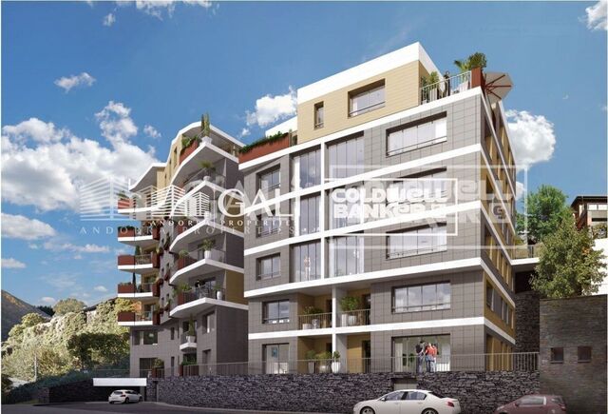Impressive luxury villa for sale with sea views in Llafranc
size
1414 m²
plot
6,880 m²
Bedrooms
11
Bathrooms
11
price
Price upon request
In the area of the Sant Sebastià lighthouse in Llafranc, Costa Brava, is located this splendid property with wide sea views and enjoys total privacy. Only 5 minutes from the beach and shops in the area.
In the exterior area it has a big summer kitchen completely equipped with 2 barbecues and summer dining room. The property has several outdoor seating areas, a covered outdoor chill-out area and an uncovered chill-out area. Large private swimming pool together with the sports area where we can find a large tennis court that can be adapted to a football or basketball court and we also have a ping-pong court.
The property has a large constructed area spread over 3 levels. On the main floor we find a large entrance hall that leads to a spacious and bright living room, formal dining room and minibar area. This whole area enjoys a fantastic view to the outside and the sea. From the entrance there is also access to a second living room which also has an exit to the outside. On this same floor we have access to a second more informal dining area from which we also have views and access to the exterior and which communicates with a large fully equipped kitchen. Finally, we have a single bedroom and a shower room. On the first floor we find the sleeping area where we have a total of 8 bedrooms: A master suite with access to the terrace, a bathroom with bathtub, a second bathroom with shower and wardrobe area. An en suite bedroom also with access to the terrace and a shower room.
An en suite bedroom with access to the terrace and a bathroom with bathtub.
An en suite bedroom with access to the terrace and a bathroom with bathtub.
A master bedroom with access to 2 terraces and a bathroom with bathtub.
A master bedroom with access to the terrace and a bathroom with bathtub.
An en suite bedroom with shower room.
A double bedroom, next to which there is a shower room.
A room for ironing and bed linen.
On the ground floor of the property there is a discotheque court, a minibar and a billiard area. On this floor there is also a guest toilet and laundry room.
There is a second dwelling as a guest house consisting of living room/kitchen, 2 double bedrooms and a bathroom.
The house has fans in all the rooms. Wifi connection throughout the property. Propane heating. Garage with capacity for 6-8 cars with an independent apartment for the housekeeper. Water pressure pump. Accumulator of 800 litres. Water softener. Hot water programmer. 175 metre well that can be recovered. Automatic watering system. New septic tank. All installations are new.
#ref:CBPL1752
In the exterior area it has a big summer kitchen completely equipped with 2 barbecues and summer dining room. The property has several outdoor seating areas, a covered outdoor chill-out area and an uncovered chill-out area. Large private swimming pool together with the sports area where we can find a large tennis court that can be adapted to a football or basketball court and we also have a ping-pong court.
The property has a large constructed area spread over 3 levels. On the main floor we find a large entrance hall that leads to a spacious and bright living room, formal dining room and minibar area. This whole area enjoys a fantastic view to the outside and the sea. From the entrance there is also access to a second living room which also has an exit to the outside. On this same floor we have access to a second more informal dining area from which we also have views and access to the exterior and which communicates with a large fully equipped kitchen. Finally, we have a single bedroom and a shower room. On the first floor we find the sleeping area where we have a total of 8 bedrooms: A master suite with access to the terrace, a bathroom with bathtub, a second bathroom with shower and wardrobe area. An en suite bedroom also with access to the terrace and a shower room.
An en suite bedroom with access to the terrace and a bathroom with bathtub.
An en suite bedroom with access to the terrace and a bathroom with bathtub.
A master bedroom with access to 2 terraces and a bathroom with bathtub.
A master bedroom with access to the terrace and a bathroom with bathtub.
An en suite bedroom with shower room.
A double bedroom, next to which there is a shower room.
A room for ironing and bed linen.
On the ground floor of the property there is a discotheque court, a minibar and a billiard area. On this floor there is also a guest toilet and laundry room.
There is a second dwelling as a guest house consisting of living room/kitchen, 2 double bedrooms and a bathroom.
The house has fans in all the rooms. Wifi connection throughout the property. Propane heating. Garage with capacity for 6-8 cars with an independent apartment for the housekeeper. Water pressure pump. Accumulator of 800 litres. Water softener. Hot water programmer. 175 metre well that can be recovered. Automatic watering system. New septic tank. All installations are new.
#ref:CBPL1752
Property details
area
Baix Empordà
location
Palafrugell
district
Llafranc
Property type
house
Reference
CBPL1752
Bedrooms
11
Bathrooms
11
Surface
855 m2
Builded surface
1414 m2
Property features
pool
sea views
mountain views
storage
security
parking
terrace
tennis court
Energy certificate
-
 A
92-100
A
92-100 -
 B
81-91
B
81-91 -
 C
69-80
C
69-80 -
 D
55-68
D
55-68 -
 E
39-54
E
39-54 -
 F
21-38
F
21-38 -
 G
1-20
G
1-20
About Palafrugell
Palafrugell, located on the beautiful Costa Brava, is a charming town that combines the best of Mediterranean lifestyle with rich Catalan tradition. With its picturesque coastal location and historic sites, Palafrugell offers a unique setting for a relaxed yet lively life.
One of the main attractions of Palafrugell is undoubtedly its stunning coastline. With a variety of coves, beaches, and hidden little coves, the Costa Brava attracts sun lovers, water sports enthusiasts, and nature lovers alike. Here, you can cool off in crystal-clear waters, stroll along the coast, or simply enjoy the spectacular sunsets over the Mediterranean.

 en
en 

















































































