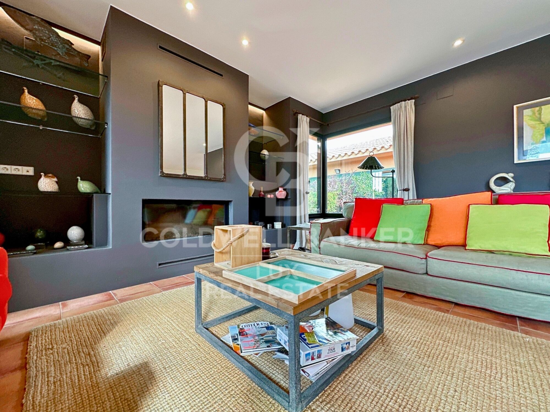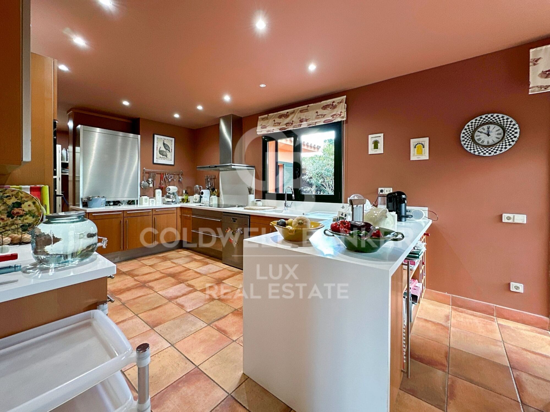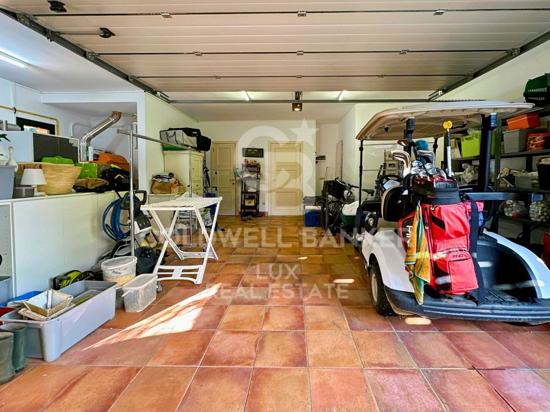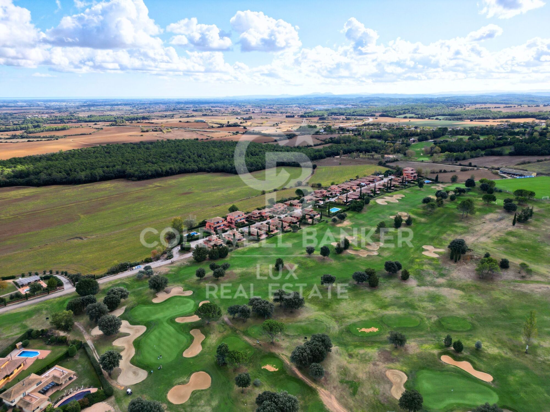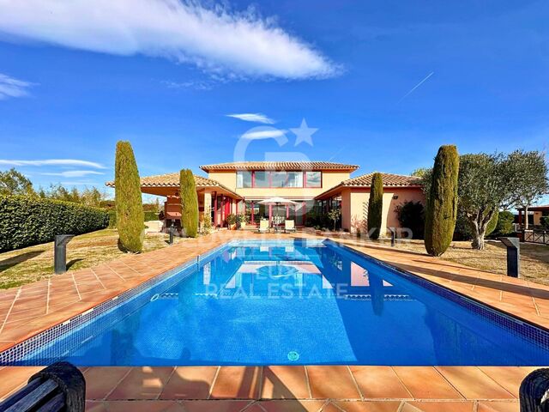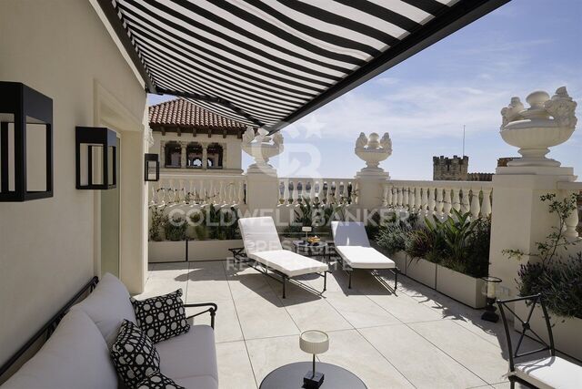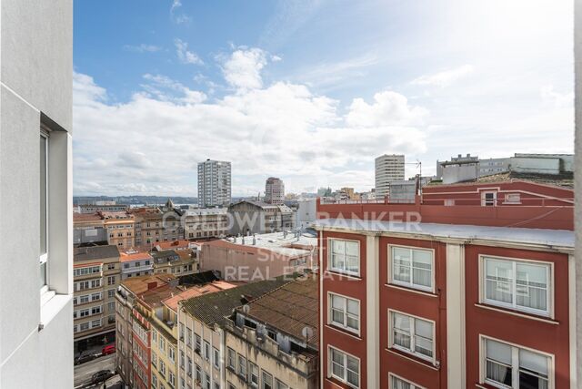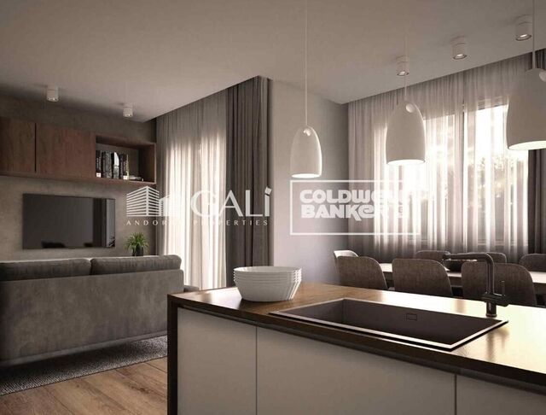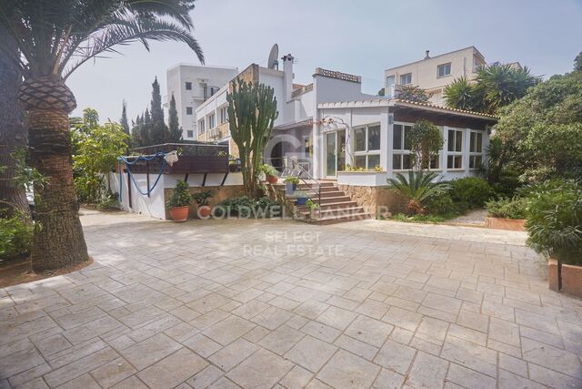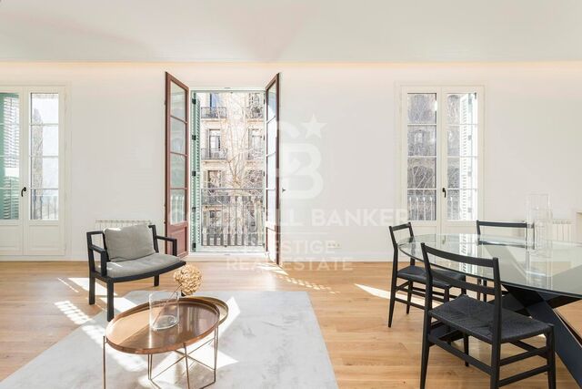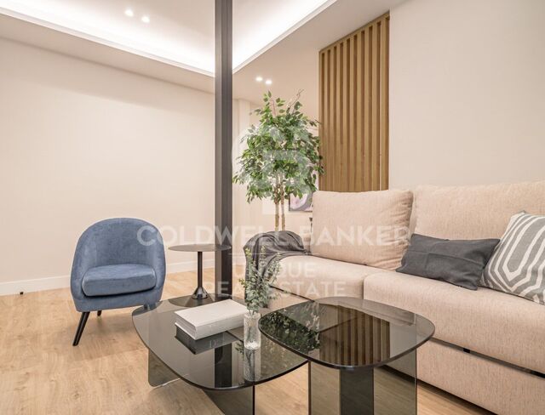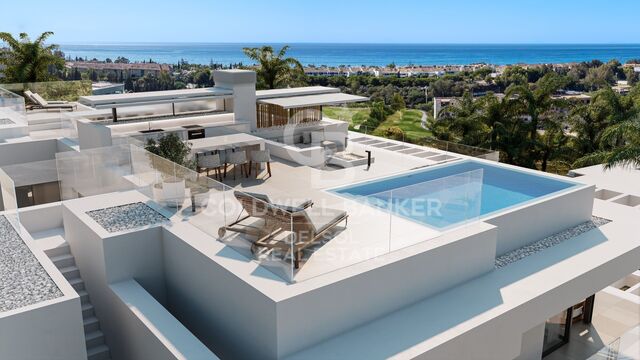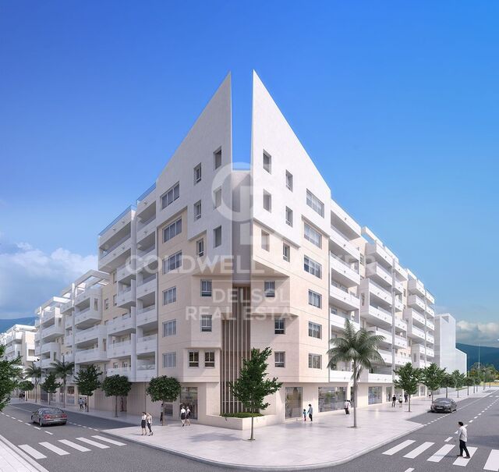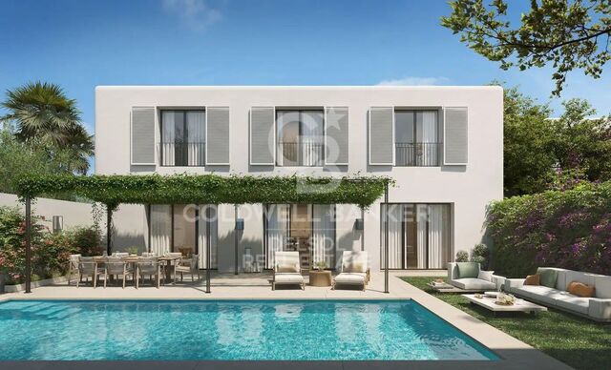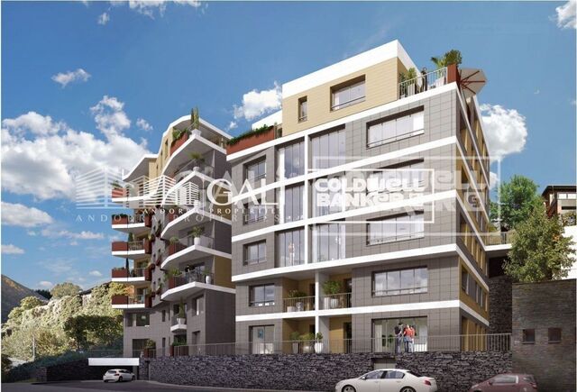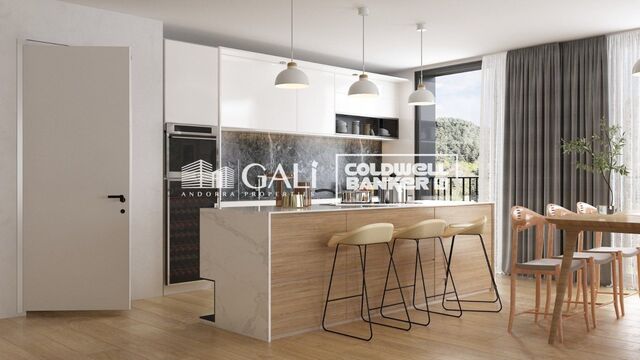Single-storey house with 3.700 m2 of land in Golf Torremirona
size
426 m²
plot
3,702 m²
Bedrooms
4
Bathrooms
3
price
1,190,000 €
This luxury villa in Golf Torremirona, Navata, combines high standing and comfort in a unique setting next to the golf course. This residence is the house with the largest plot of land in Golf Torremirona, offering a generous space and an exclusive atmosphere for its residents.
Inside, you will discover a bright living-dining room with views and direct access to the terrace with a 13-metre swimming pool and garden, a spacious kitchen with modern appliances, a practical pantry and a total of 4 bedrooms, one of them en suite with its own bathroom and dressing room. The bedroom hall elegantly connects the rooms, a well-equipped guest bathroom and a laundry room add convenience to the housekeeping. In addition, a patio provides an outdoor space to enjoy the breeze.
The exterior includes a terrace, a machine room, a well and a 13 metre by 6 metre private swimming pool for sunny days. The garden is well maintained, and there is outdoor parking for two vehicles as well as a garage. The gated complex and the paved access increase security and comfort. In addition, there is a storage room and an indoor facility adapted for people with reduced mobility, making the property accessible to all. The fencing guarantees privacy and security at all times.
The house is orientated and designed to make the most of natural light and to offer both indoor and outdoor spaces to enjoy the surroundings. The garden terrace opens onto the golf course, offering stunning views. The solar orientation of this house is perfect for enjoying the sun in all rooms.
The property is equipped with high-end features such as a fireplace, double glazing for energy efficiency, underfloor heating for even heating, high quality doors, a jacuzzi, town gas supply and automatic irrigation.
The setting is surrounded by parks and manicured gardens. Golf enthusiasts will delight in the direct access to the golf course, which is open 24 hours a day for their enjoyment, and golf carts can be used to move around the course all year round. Trees and vegetation add a charming touch to the surrounding landscape. In addition, a wide range of amenities such as gyms, parking and other services are available in the area, and the fenced condominium ensures the security and privacy of the residents.
This house with swimming pool and garage is a unique opportunity to enjoy a luxurious lifestyle in a beautiful and well-equipped environment, with the added value of being the house with the largest plot of land in the entire Golf de Torremirona.
#ref:CBLX02855
Inside, you will discover a bright living-dining room with views and direct access to the terrace with a 13-metre swimming pool and garden, a spacious kitchen with modern appliances, a practical pantry and a total of 4 bedrooms, one of them en suite with its own bathroom and dressing room. The bedroom hall elegantly connects the rooms, a well-equipped guest bathroom and a laundry room add convenience to the housekeeping. In addition, a patio provides an outdoor space to enjoy the breeze.
The exterior includes a terrace, a machine room, a well and a 13 metre by 6 metre private swimming pool for sunny days. The garden is well maintained, and there is outdoor parking for two vehicles as well as a garage. The gated complex and the paved access increase security and comfort. In addition, there is a storage room and an indoor facility adapted for people with reduced mobility, making the property accessible to all. The fencing guarantees privacy and security at all times.
The house is orientated and designed to make the most of natural light and to offer both indoor and outdoor spaces to enjoy the surroundings. The garden terrace opens onto the golf course, offering stunning views. The solar orientation of this house is perfect for enjoying the sun in all rooms.
The property is equipped with high-end features such as a fireplace, double glazing for energy efficiency, underfloor heating for even heating, high quality doors, a jacuzzi, town gas supply and automatic irrigation.
The setting is surrounded by parks and manicured gardens. Golf enthusiasts will delight in the direct access to the golf course, which is open 24 hours a day for their enjoyment, and golf carts can be used to move around the course all year round. Trees and vegetation add a charming touch to the surrounding landscape. In addition, a wide range of amenities such as gyms, parking and other services are available in the area, and the fenced condominium ensures the security and privacy of the residents.
This house with swimming pool and garage is a unique opportunity to enjoy a luxurious lifestyle in a beautiful and well-equipped environment, with the added value of being the house with the largest plot of land in the entire Golf de Torremirona.
#ref:CBLX02855
Property details
area
Alt Empordà
location
Navata
district
Torremirona
Property type
house
sale
1.190.000 €
Reference
CBLX02855
Bedrooms
4
Bathrooms
3
Surface
282 m2
Builded surface
426 m2
Property features
pool
heating
storage
fireplace
gym
parking
terrace
built in closets
Energy certificate
-
 A
92-100
A
92-100 -
 B
81-91
B
81-91 -
 C
69-80
C
69-80 -
 D
55-68
D
55-68 -
 E
39-54
E
39-54 -
 F
21-38
F
21-38 -
 G
1-20
G
1-20

 en
en 










