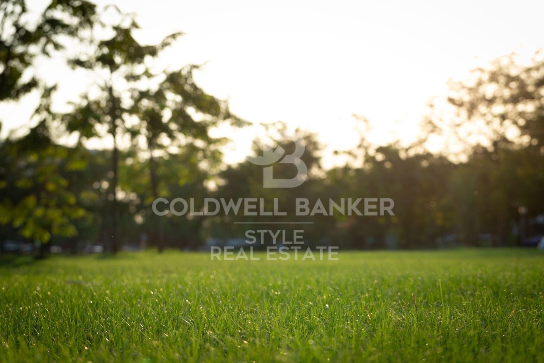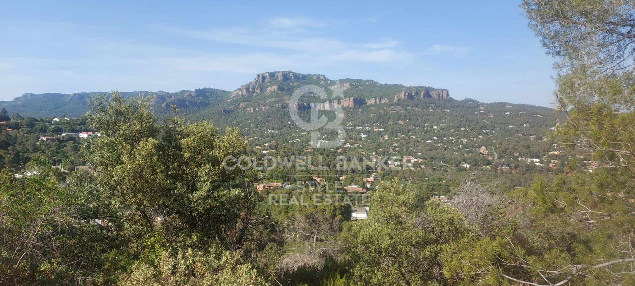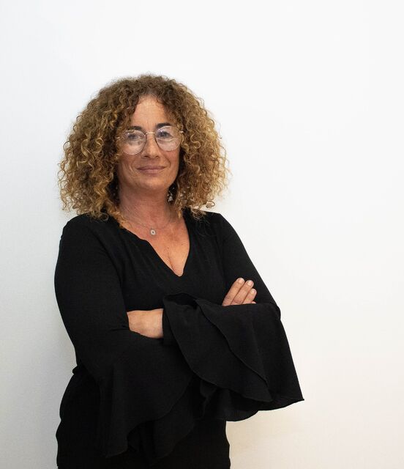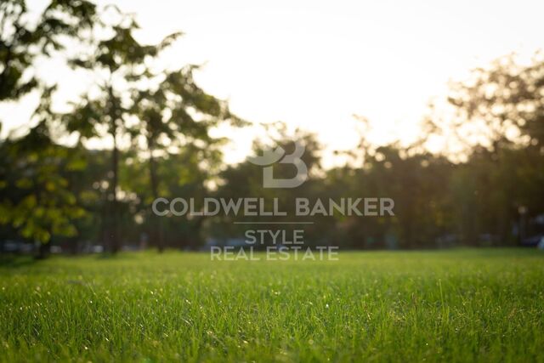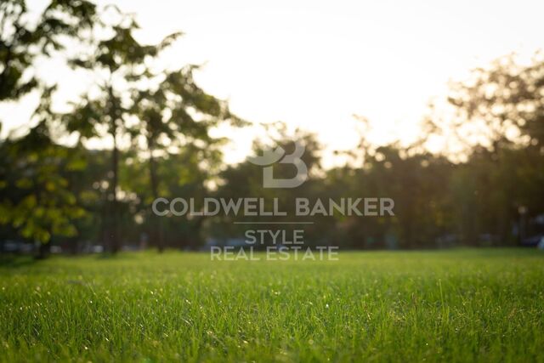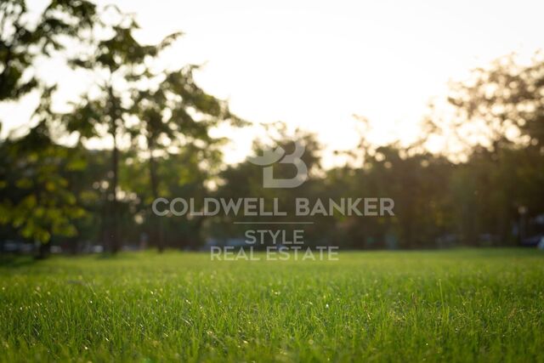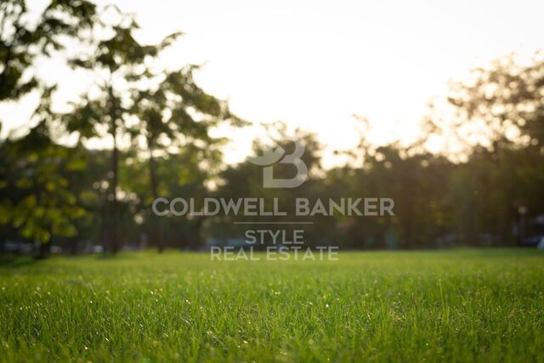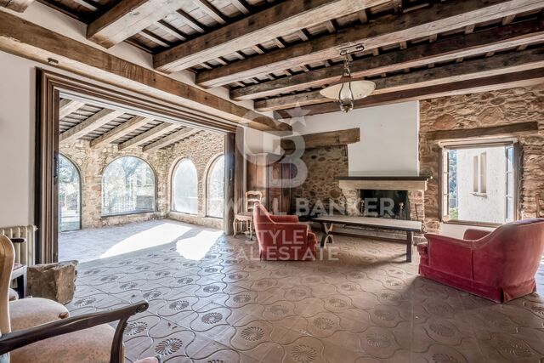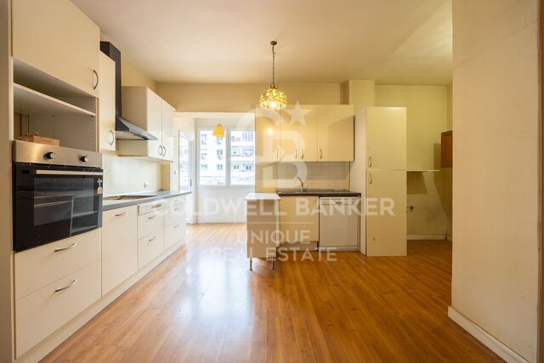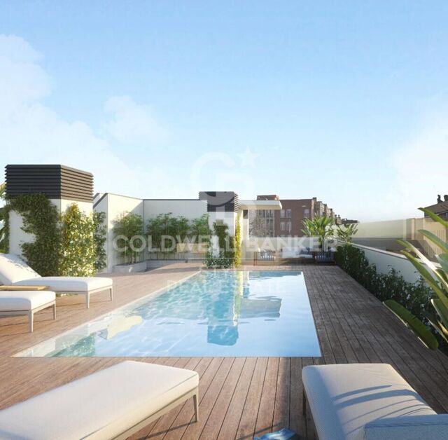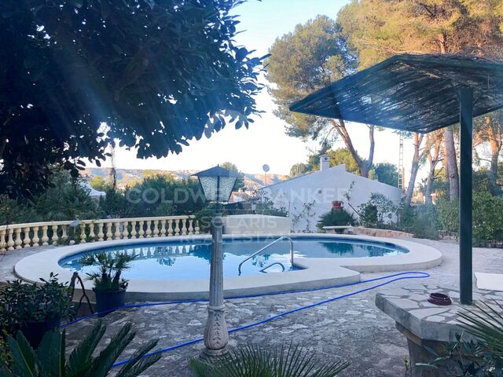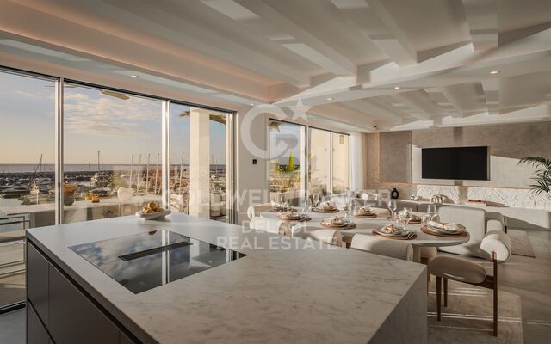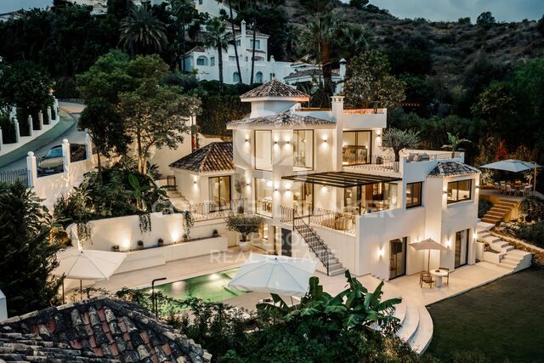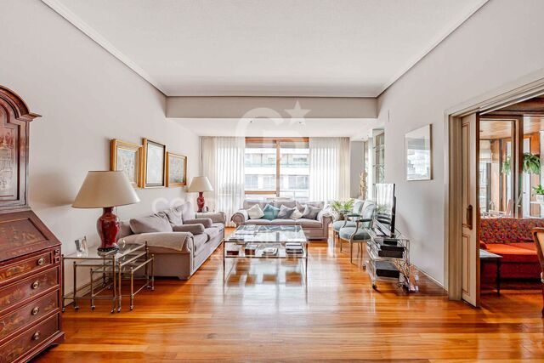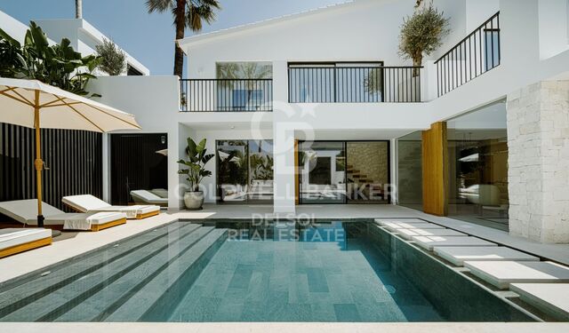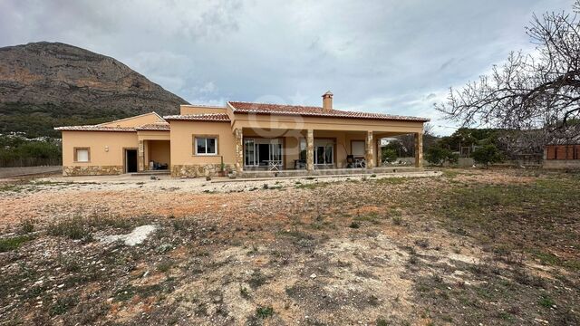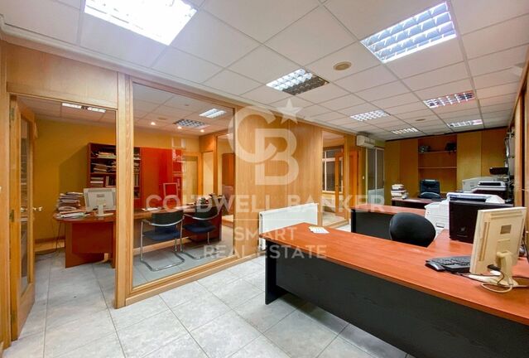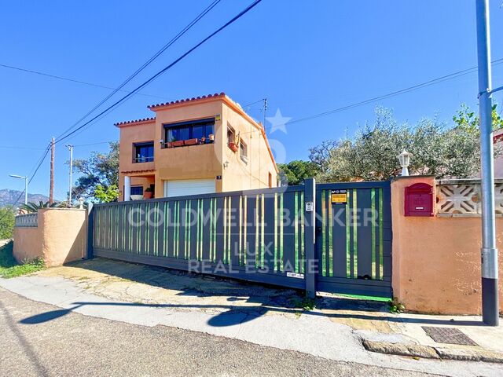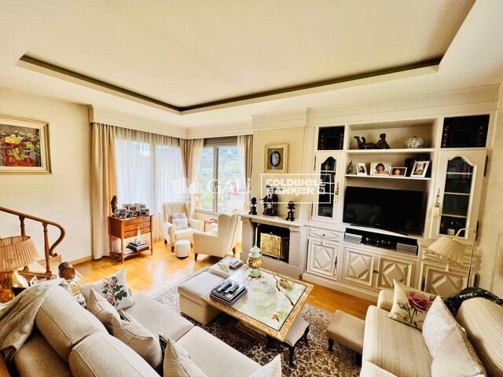Land for sale in Les Pedritxes
plot
2,077 m²
price
100,000 €
Coldwell Banker offers for sale a plot of 2077m2 in the Zona de les Pedritxes, in a high, sunny area with a lot of privacy.
Soil classification 5e (PA). Minimum plot of 2.000m2.
It allows construction of ground floor + first floor + undercover.
#ref:CBMT428
Soil classification 5e (PA). Minimum plot of 2.000m2.
It allows construction of ground floor + first floor + undercover.
#ref:CBMT428
Property details
area
Vallès Occidental
location
Matadepera
district
Les Pedritxes
Property type
plot
sale
100.000 €
Reference
CBMT428
Energy certificate
- Pending
About Matadepera
Matadepera is a municipality in the Vallés Occidental region, very well-located, next to the cities of Terrassa and Sabadell, just 10 minutes from Sant Cugat and 25 minutes from Barcelona and the beaches of the coast. It is an ideal residential area to live in a very attractive and quiet natural environment. It is located at the foot of the Natural Park of Sant Llorenç del Munt, which has its highest point in La Mola at an altitude of 1.104m, and the Serra de l’Obac and has an extension of 24,83km2. This natural and peaceful environment is what characterises the lifestyle of Matadepera.

 en
en 