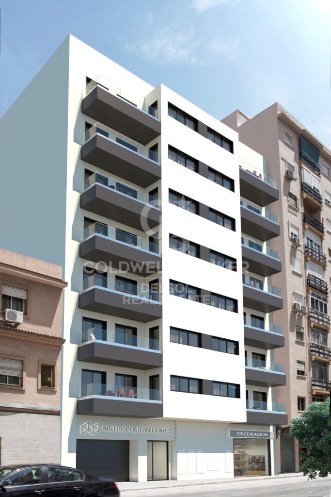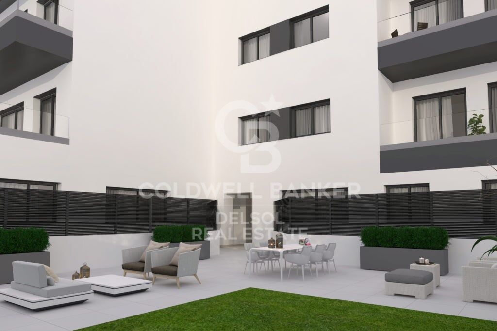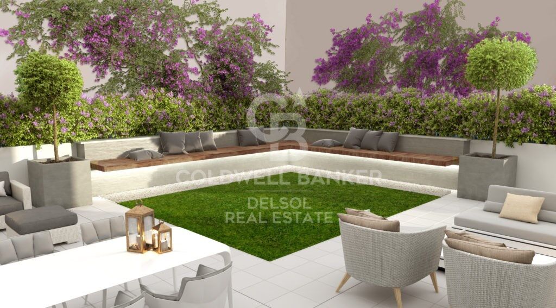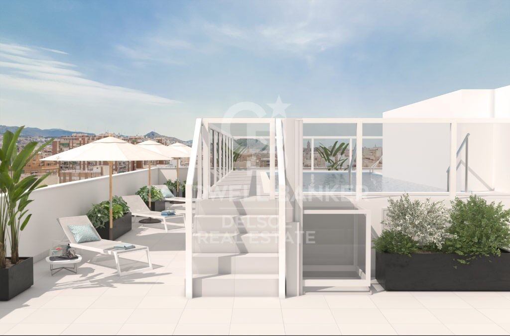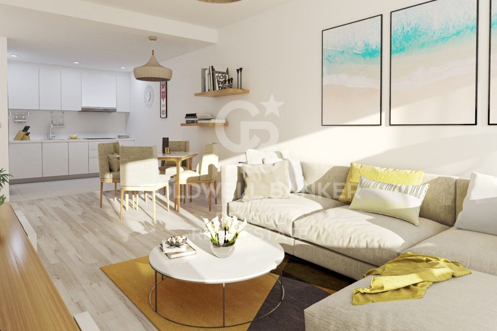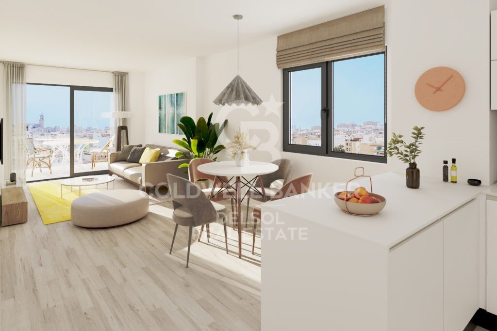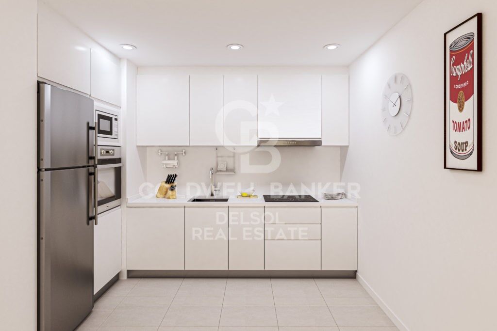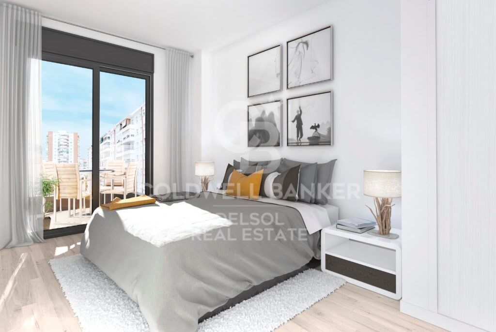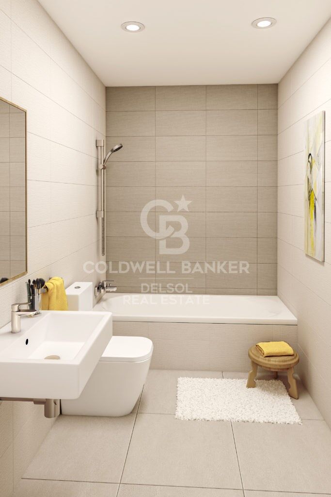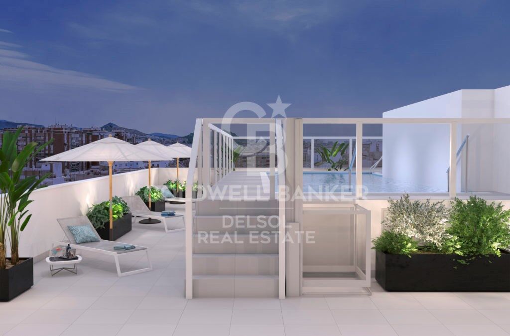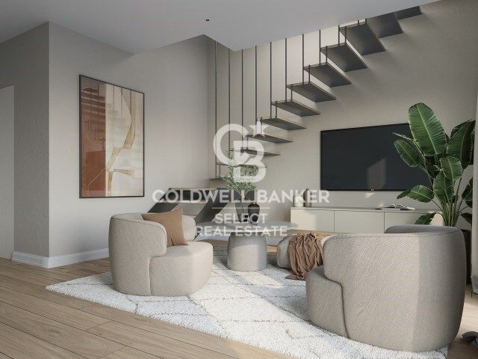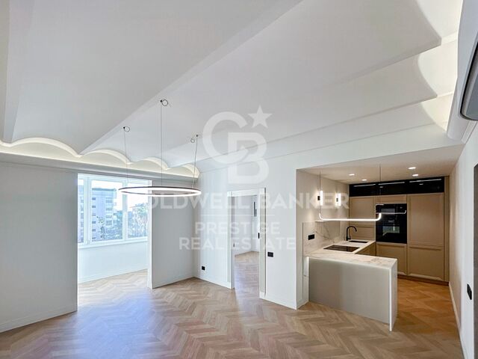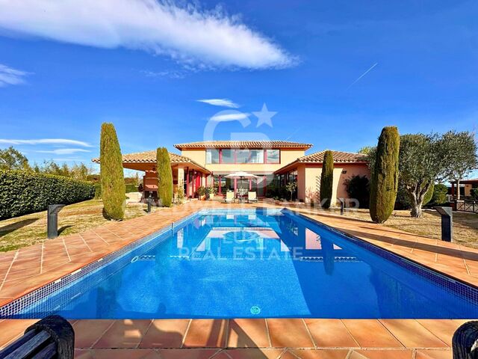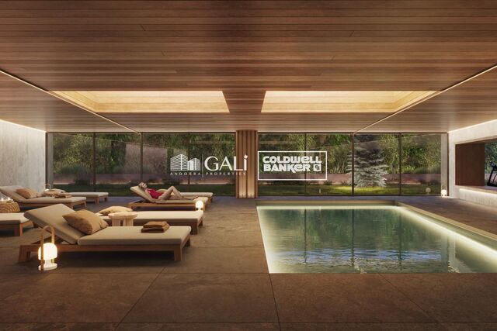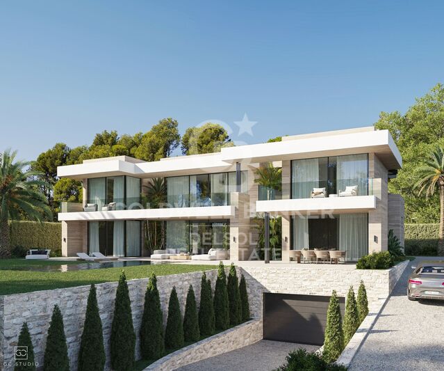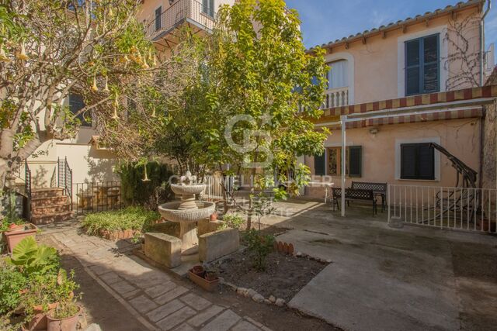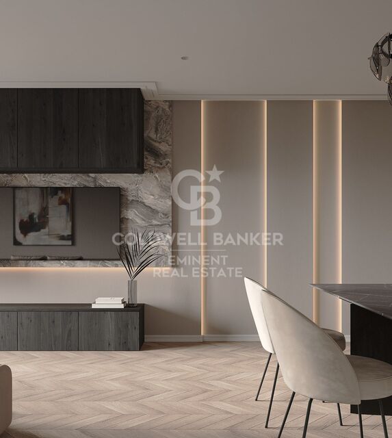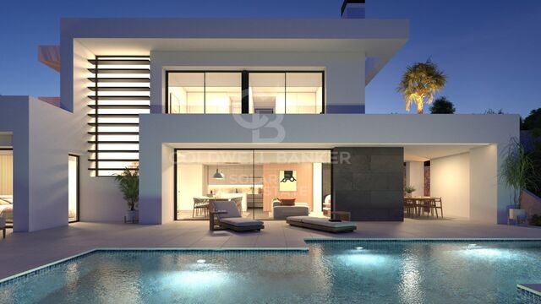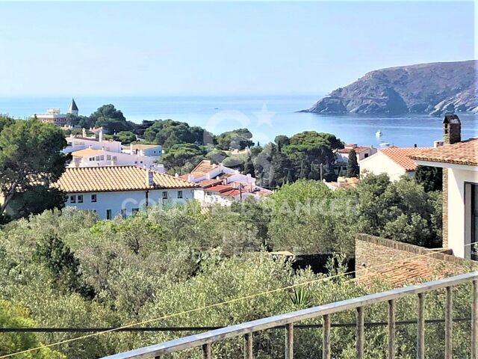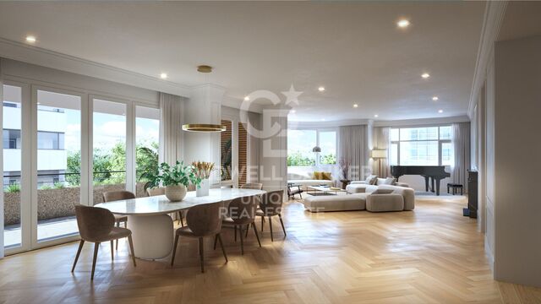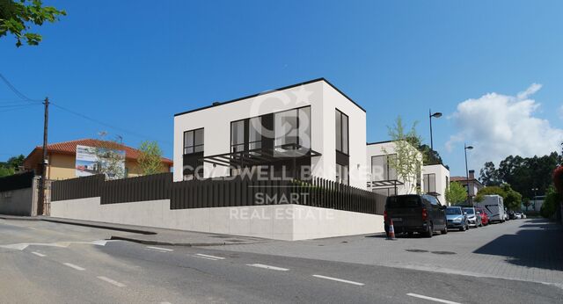Apartment Block Málaga
One of the most outstanding features of this building is its large interior courtyard, where you can enjoy moments of relaxation and tranquillity. In addition, you can enjoy breathtaking views of the city of Malaga from the swimming pool located on the rooftop, where you will also find a lounge area to enjoy moments outdoors.
The design of this building is modern and functional, with optimal distributions that maximize space, functionality and luminosity in each room. The materials used are of the highest quality, guaranteeing durability and comfort.
Each flat has a parking space and storage room included in the price, which is a great advantage for future owners. In addition, the location of this building is unbeatable, in a quiet and residential neighbourhood, but at the same time central and surrounded by services and shops.
Don't miss the opportunity to acquire a property in this exclusive residential building. Perfect opportunity for those looking for a modern and comfortable home.
#ref:CBDS340
Property details
Property features
- Pending
About Málaga
Explore the Essence of Málaga
Málaga, the birthplace of artists and bathed in the glow of the Mediterranean sun, captivates its residents and visitors with a unique blend of history and modernity. Stroll through its charming cobblestone streets and discover the magic of its squares, where social life intertwines with historical architecture.
Cultural and Culinary Attractions
The city offers a rich cultural scene, from the imposing Alcazaba and the Roman Theatre to museums honoring illustrious figures like Picasso, born here. Enjoy the nightlife in local bars and restaurants, where Andalusian gastronomy delights even the most discerning palates.
Advantages of Living in Málaga
Mediterranean Climate: Málaga enjoys over 300 days of sunshine per year, offering a temperate Mediterranean climate that invites outdoor activities in any season.

 en
en 