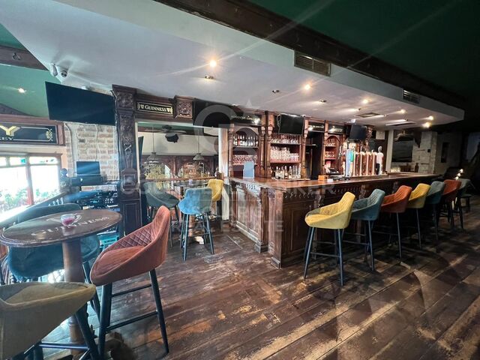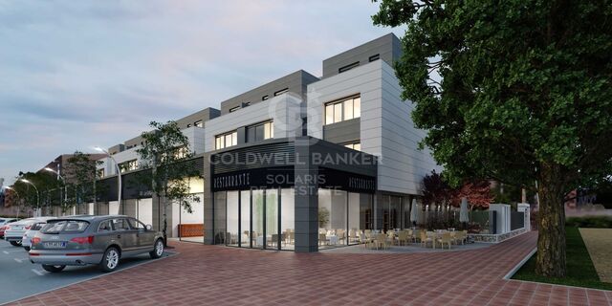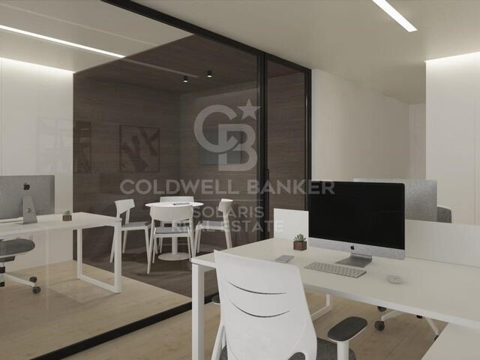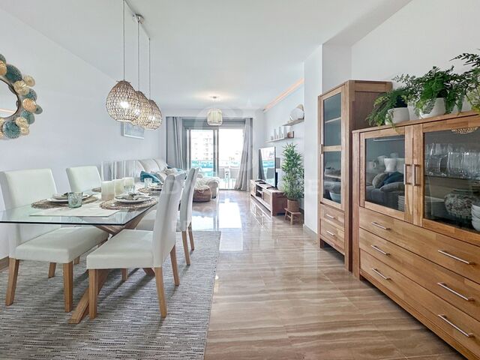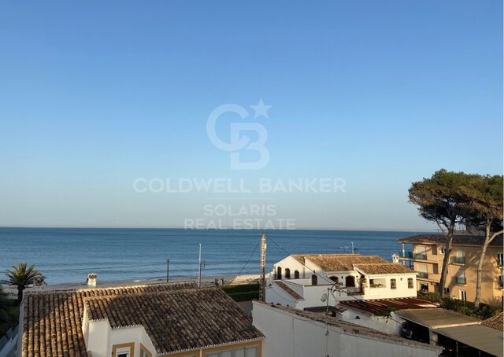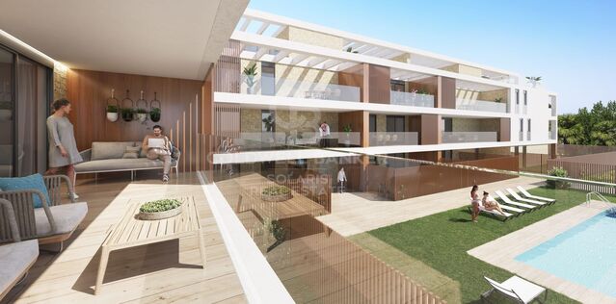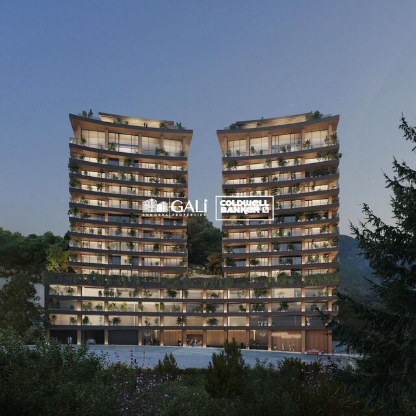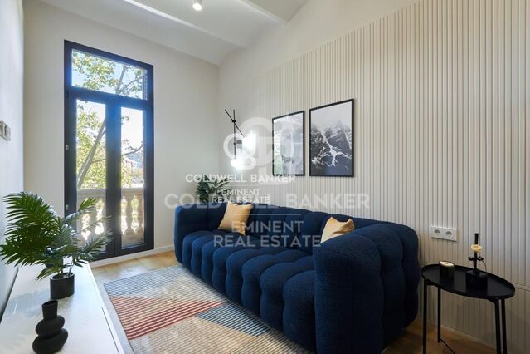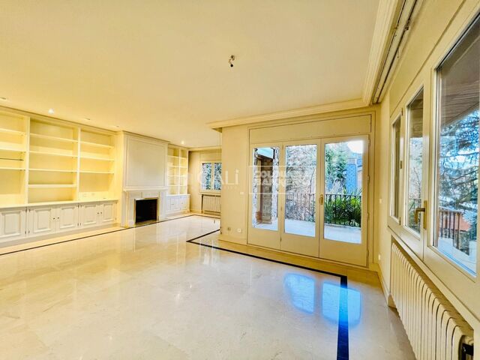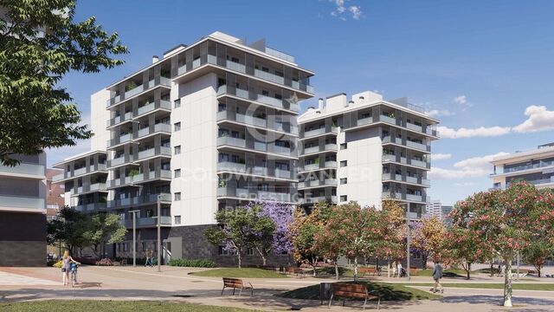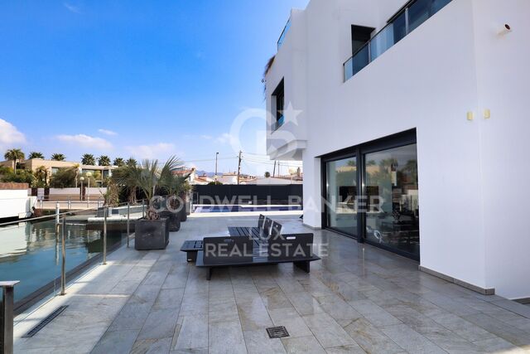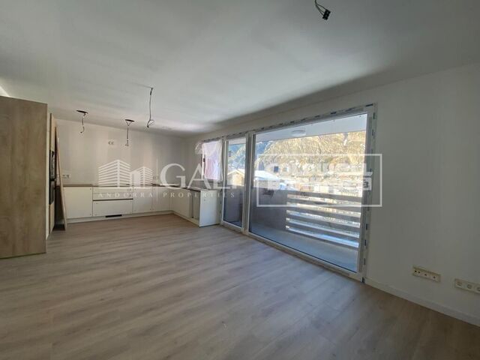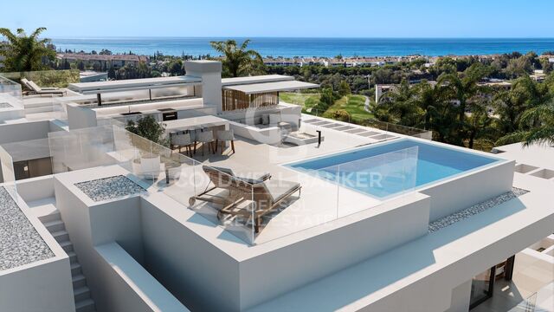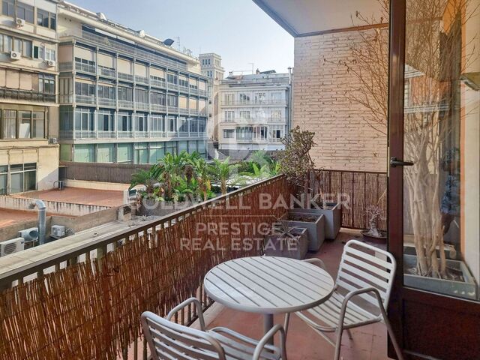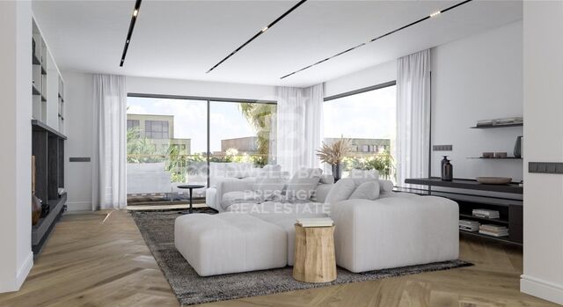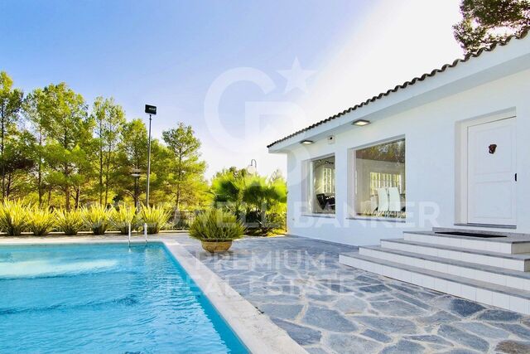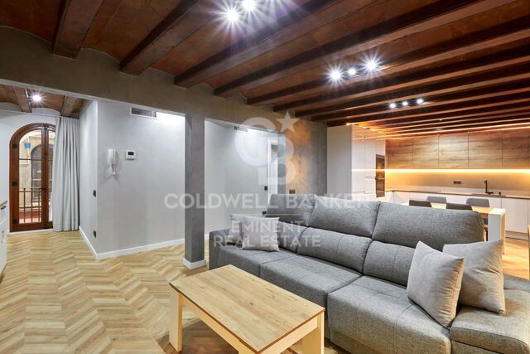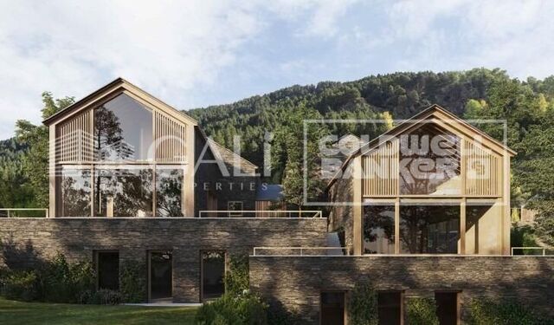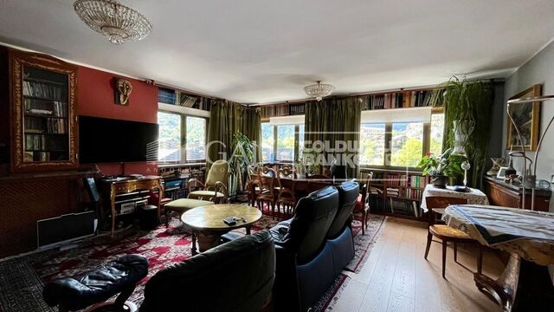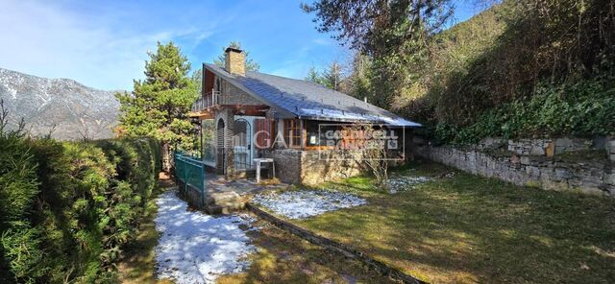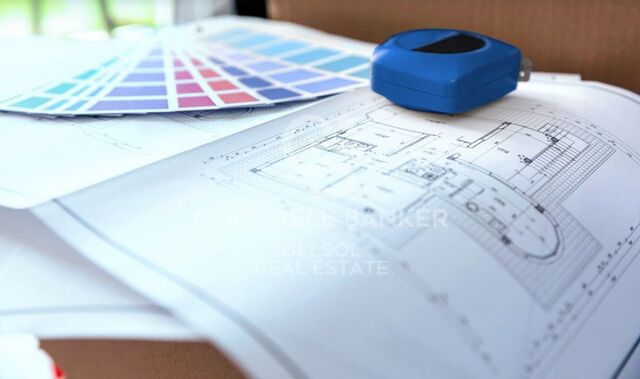Magnificent plot to build apartments in Jávea - Arenal
price
1,200,000 €
Attention investors and builders!
Unique opportunity in Jávea, in the exclusive area of Arenal! Plot of 1000m2 for sale with prime location and an approved project for the construction of apartments up to two floors.
Located just a 10-minute walk from the beautiful Arenal beach, this plot offers an idyllic setting to develop a high-demand residential project. With its proximity to the beach, restaurants, shops and amenities, this is an investment that promises an excellent return.
The apartments to be built will have a strategic location that combines the tranquillity of a residential area with the convenience of having everything within reach. In addition, the approved project makes it possible to make the most of the potential of the land, offering spacious and modern housing options.
Don't miss out on this investment opportunity in one of the most sought-after areas of the Costa Blanca. Contact us today for more information and secure your place in this exclusive project!
#ref:CBS293
Unique opportunity in Jávea, in the exclusive area of Arenal! Plot of 1000m2 for sale with prime location and an approved project for the construction of apartments up to two floors.
Located just a 10-minute walk from the beautiful Arenal beach, this plot offers an idyllic setting to develop a high-demand residential project. With its proximity to the beach, restaurants, shops and amenities, this is an investment that promises an excellent return.
The apartments to be built will have a strategic location that combines the tranquillity of a residential area with the convenience of having everything within reach. In addition, the approved project makes it possible to make the most of the potential of the land, offering spacious and modern housing options.
Don't miss out on this investment opportunity in one of the most sought-after areas of the Costa Blanca. Contact us today for more information and secure your place in this exclusive project!
#ref:CBS293
Property details
area
Alicante
location
Jávea / Xàbia
district
Montañar-El Arenal
Property type
plot
sale
1.200.000 €
Reference
CBS293
Condition / conservation
new
Energy certificate
- Pending
About Jávea / Xàbia
Jávea is a coastal town located in the province of Alicante, in the Valencian Community, Spain. It is situated on the northern coast of the province, in the Marina Alta region. Jávea is known for its beaches, its marina, and its old town with historic buildings. It is also a popular tourist destination in the summer due to its warm climate and Mediterranean atmosphere.

 en
en 










