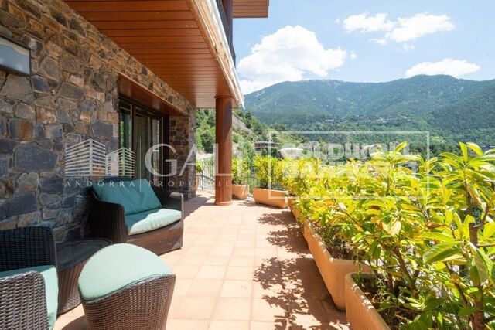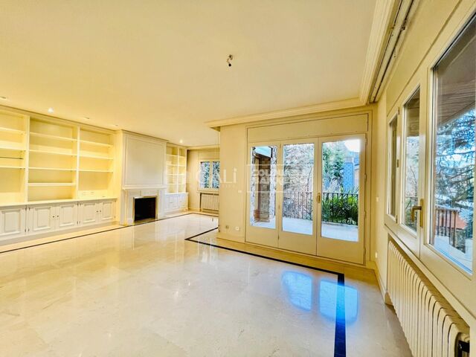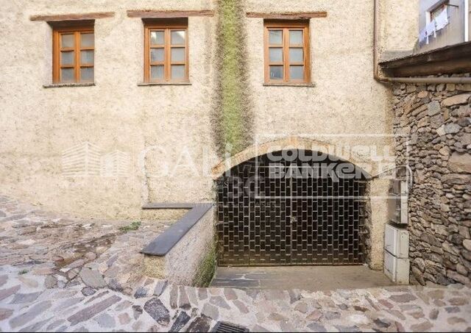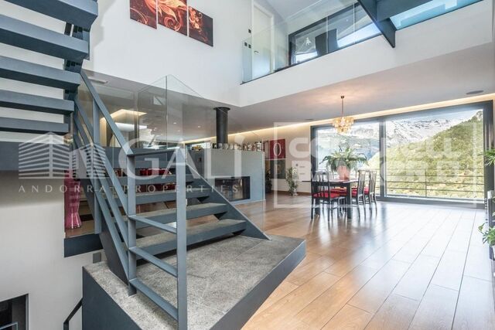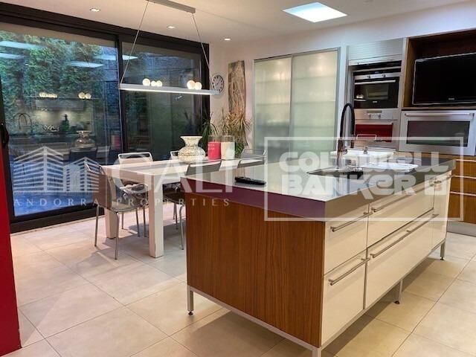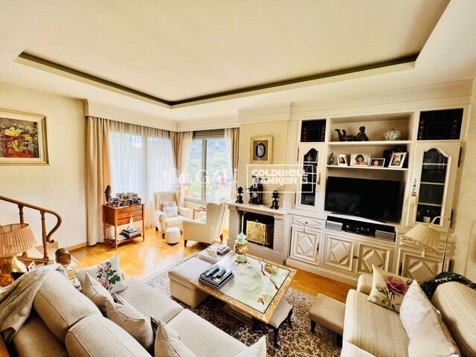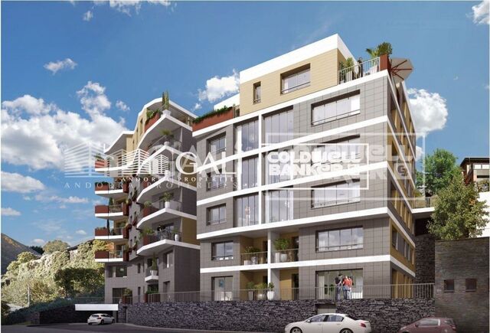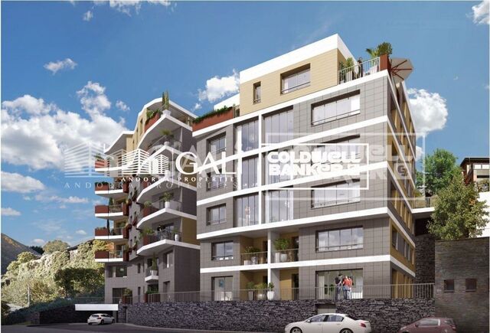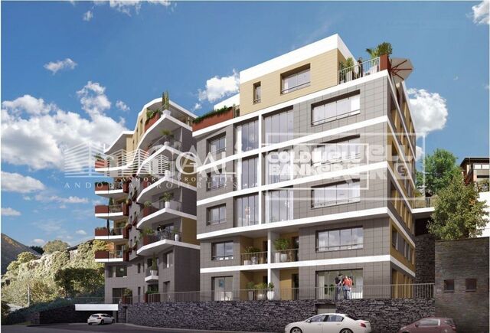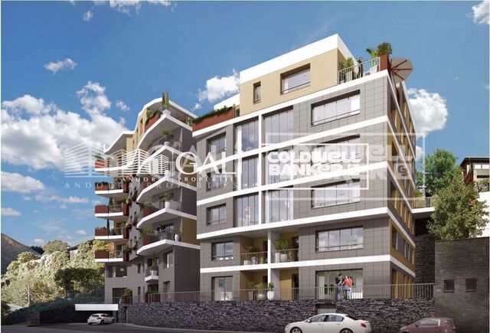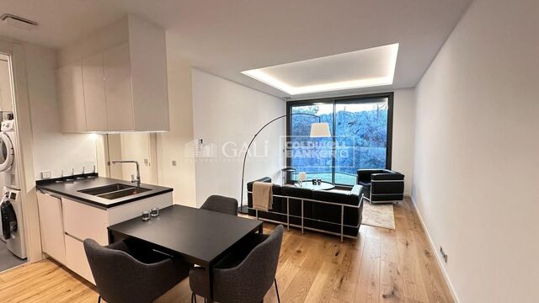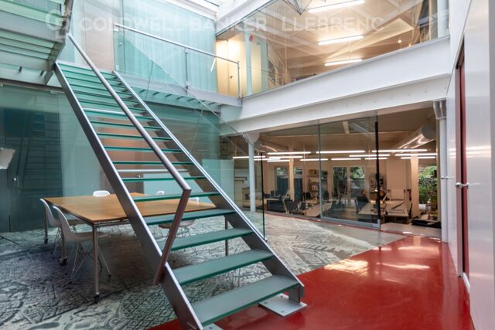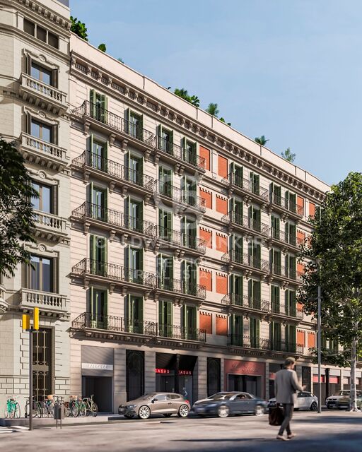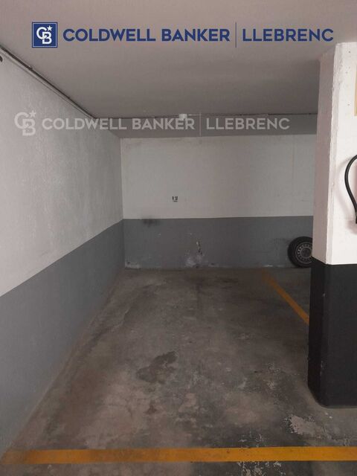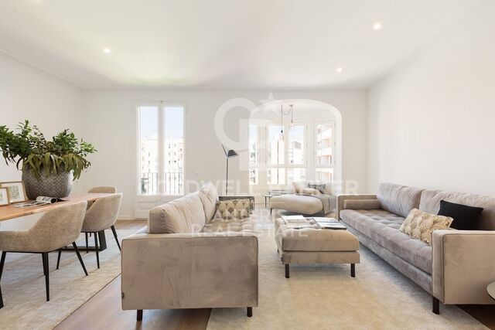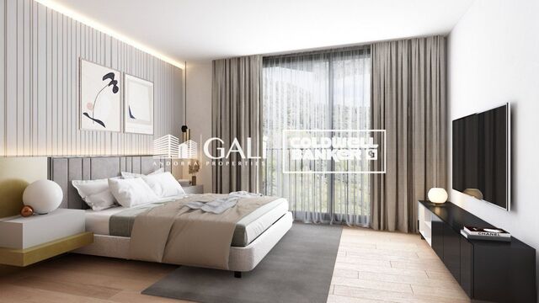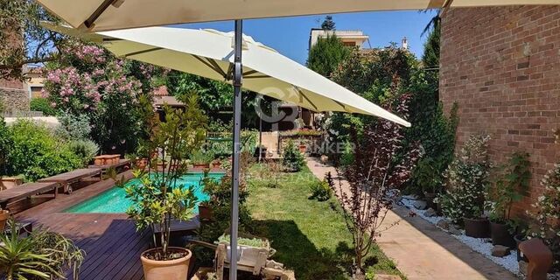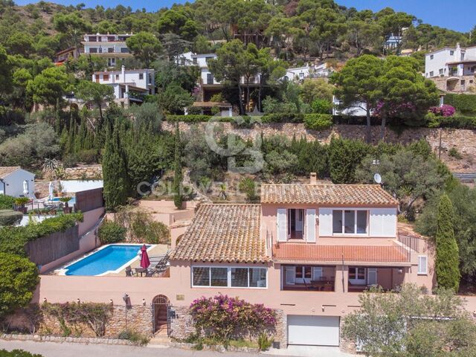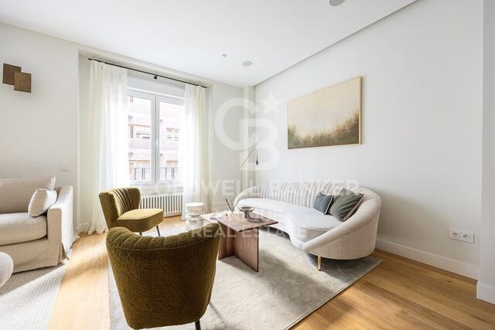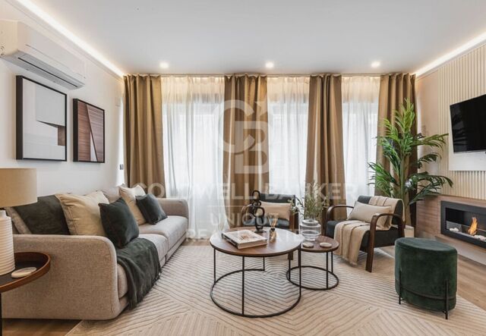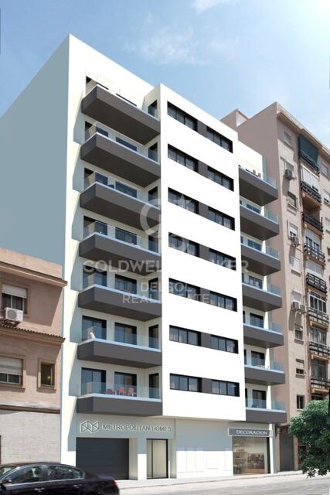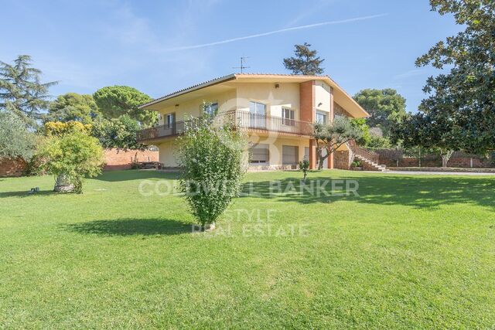Torrent
In an exclusive stone house in the center of the town of Torrent, Baix Empordà
396 m²Size295 m²Plot43 Bathrooms
Discover the medieval charm in the heart of the village of Torrent, in the picturesque region of Baix Empordà, province of Girona. This exclusive stone house, fully renovated, is situated in a privileged location, just a few steps from the church of Sant Vicenç, the ancient fortified gate, and the remnants of the castle that lend Torrent its unique atmosphere.
With around thirty houses in the municipality, the property stands as an architectural gem. Nearby towns such as Sant Feliu de Boada, Palau-Sator, Pals, Palafrugell, and Forallac enhance the experience, while the coveted beaches of the Costa Brava are only 15 km away, and the city of Girona, with its airport, is 45 km away.
The house, with a built area of 396 m2 on a plot of 295 m2, is distributed over the ground floor and two additional floors, all accessible by an elevator. The entrance on the ground floor reveals a welcoming foyer that leads to a spacious living/dining room with a Nordic fireplace, connected to a generous covered and enclosed porch, ideal for outdoor dinners. The kitchen, equipped with a barbecue, opens to a lush garden with a pool, providing an oasis of privacy.
The upper floor houses the master suite with a dressing room, a full bathroom, and access to a terrace with garden views, as well as two double bedrooms and a shared bathroom. The attic floor offers a versatile multipurpose room and another suite with a bathroom.
The property is sold fully furnished and features wooden beam ceilings, rustic floors, mosquito nets on windows, air conditioning with heat/cold pump, Nordic fireplace, and an elevator. Additionally, it has two closed garages at street level: one for a car with direct access to the property and another for two cars.
#ref:GI07363CB


 en
en 