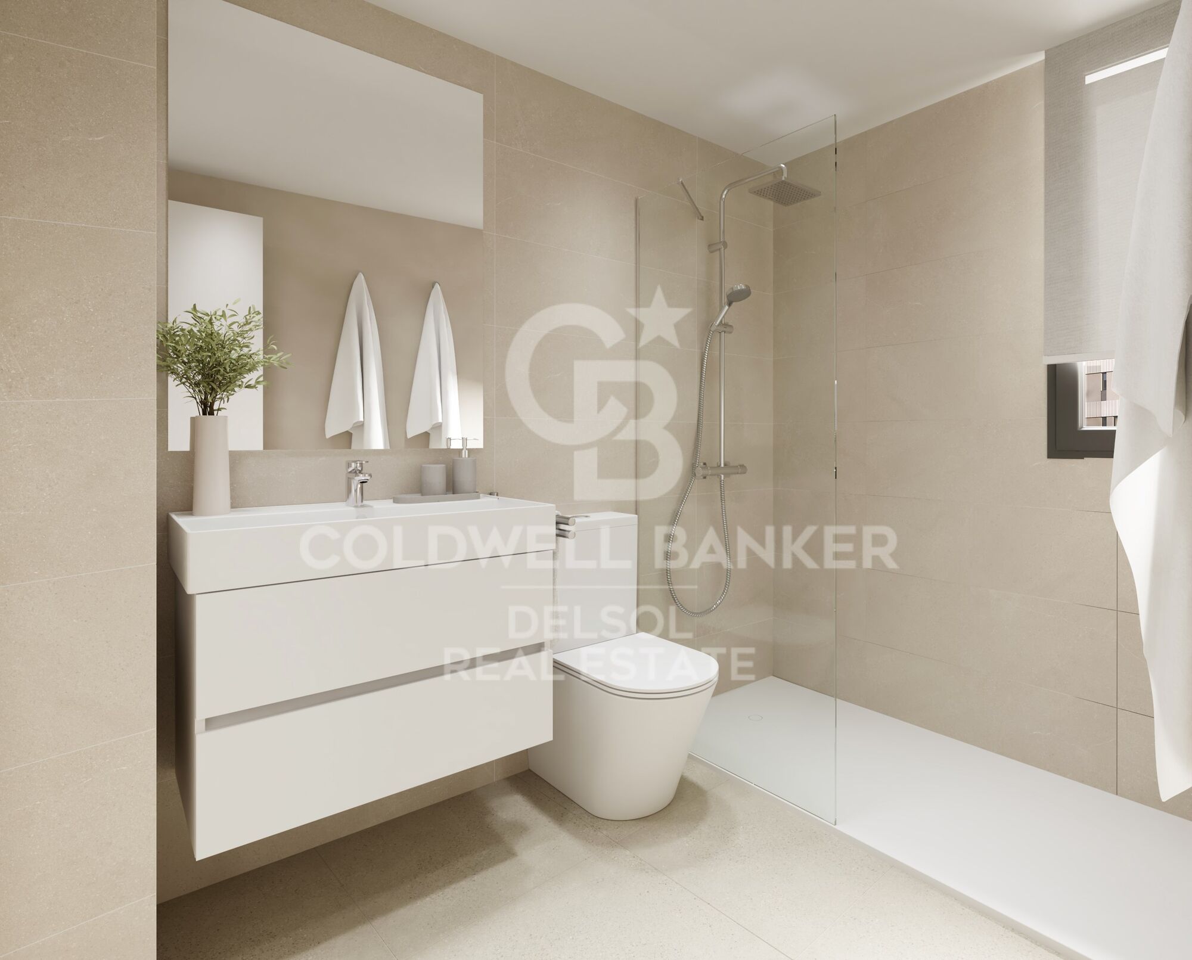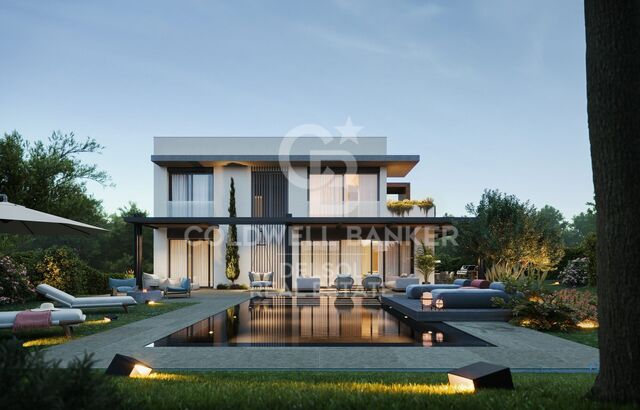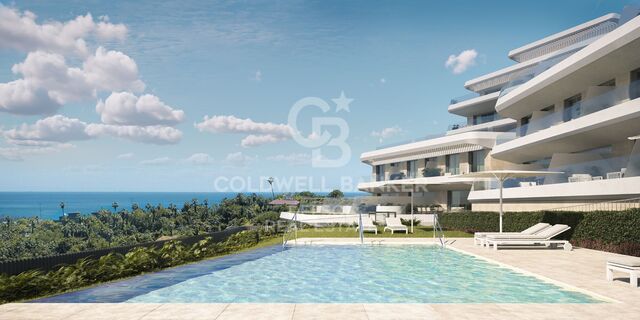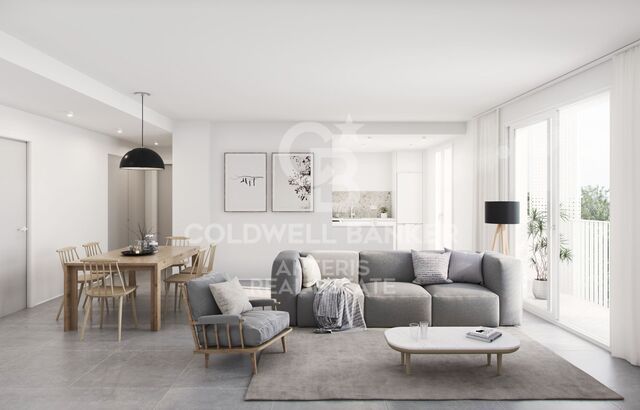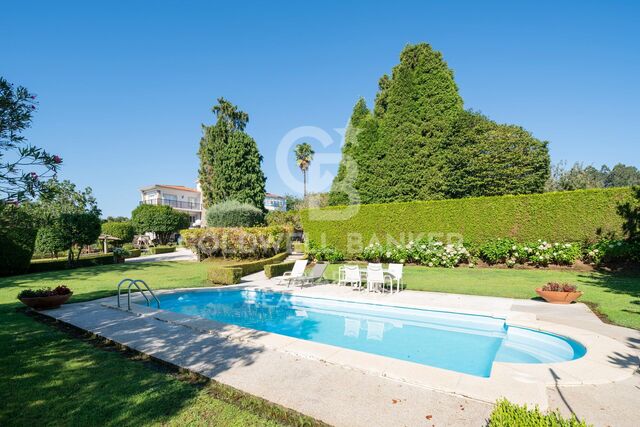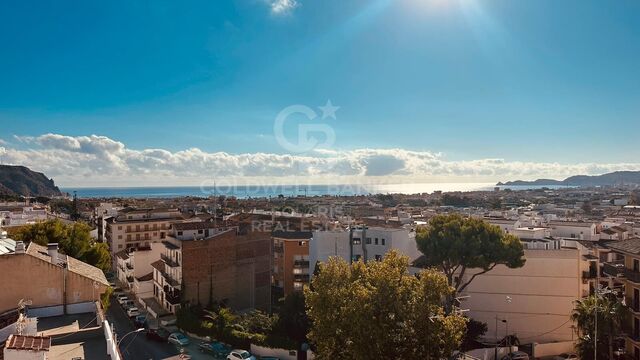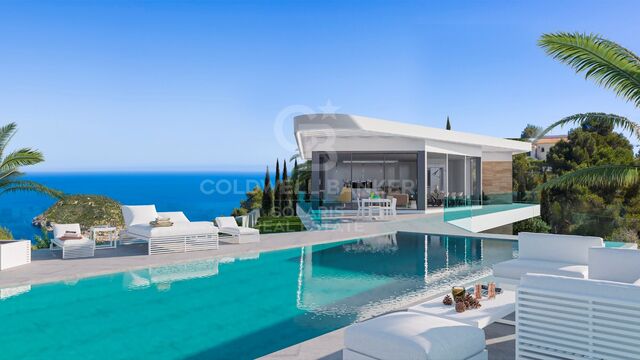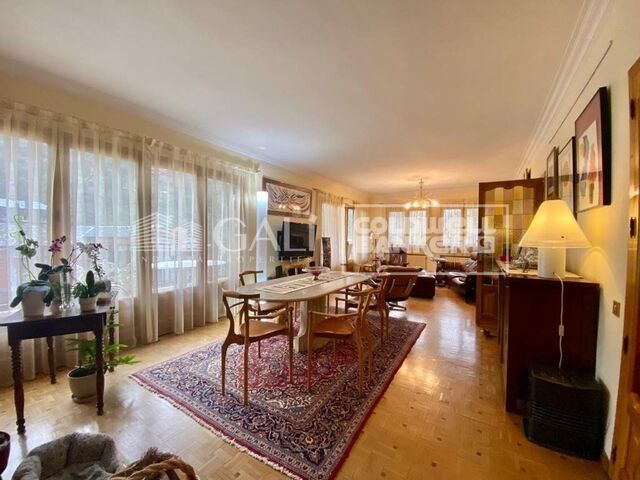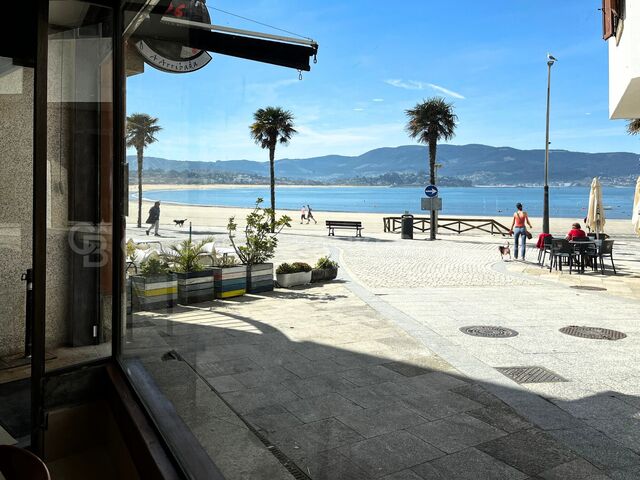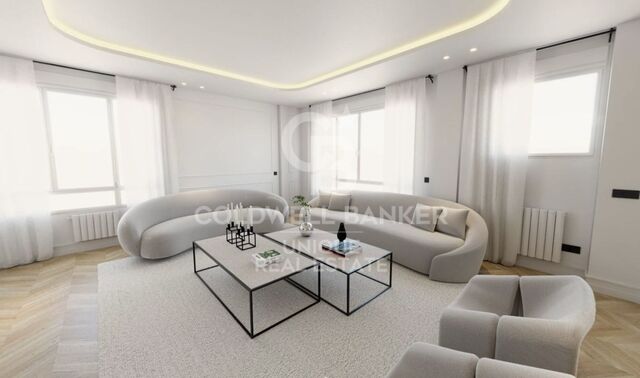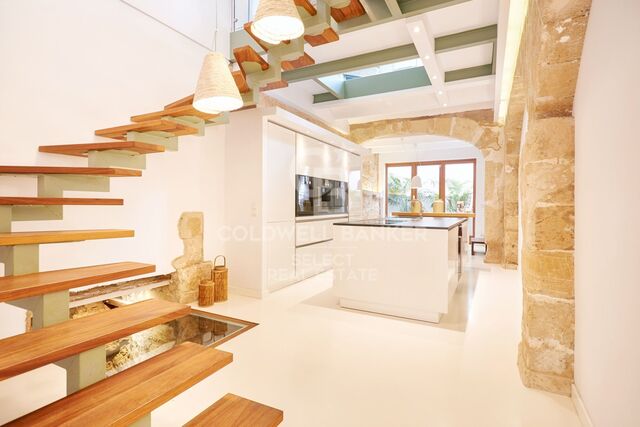2 and 3 bedroom homes for sale in Estepona with the most exceptional views
Bedrooms
3
Bathrooms
2
price
532.000 €
Exclusive development located in a unique enclave and with unbeatable views from the terraces. The development consists of 61 homes in which care has been taken in the choice of qualities, design and adaptation to the environment to adapt them to the house you've always wanted. An incomparable place where the architecture makes its way in a perfect balance where the terraces allow you to touch the sky.
These are homes with a variety of distributions and sizes:
- 2 bedrooms from 132 m² and 32 m² of terrace.
- 3 bedrooms from 154 m² plus 34 m² of terrace.
The residential has common areas and a swimming pool to relax in your moments of rest. A development designed for the enjoyment and the union with the environment.
Among the strengths of this promotion stands out for its location. Your new home will move between disconnection and connection, a fine line that separates the tranquility of the house with the pace of the city and all the services it can offer you.
#ref:CBDS248
These are homes with a variety of distributions and sizes:
- 2 bedrooms from 132 m² and 32 m² of terrace.
- 3 bedrooms from 154 m² plus 34 m² of terrace.
The residential has common areas and a swimming pool to relax in your moments of rest. A development designed for the enjoyment and the union with the environment.
Among the strengths of this promotion stands out for its location. Your new home will move between disconnection and connection, a fine line that separates the tranquility of the house with the pace of the city and all the services it can offer you.
#ref:CBDS248
Property details
area
Málaga
location
Estepona
district
Selwo
Property type
new development
Reference
CBDS248_A
Bedrooms
3
Bathrooms
2
Energy certificate
- Pending
About Estepona
Estepona, located on the coast of the province of Malaga in southern Spain, is a charming coastal town known for its golden sandy beaches and Andalusian charm. With a temperate Mediterranean climate throughout the year, Estepona offers its residents a relaxed and pleasant lifestyle.

 en
en 






