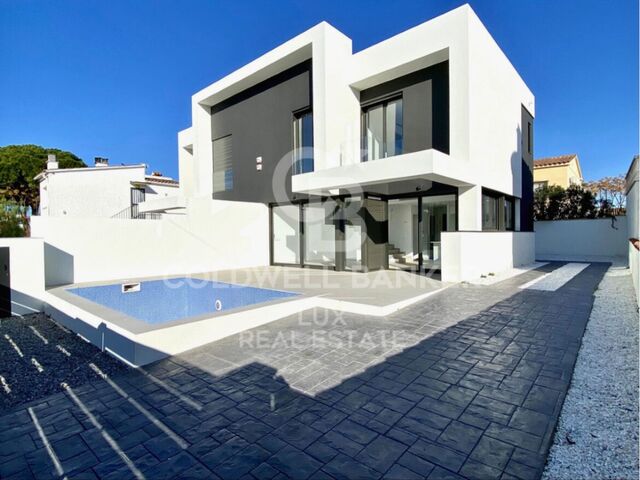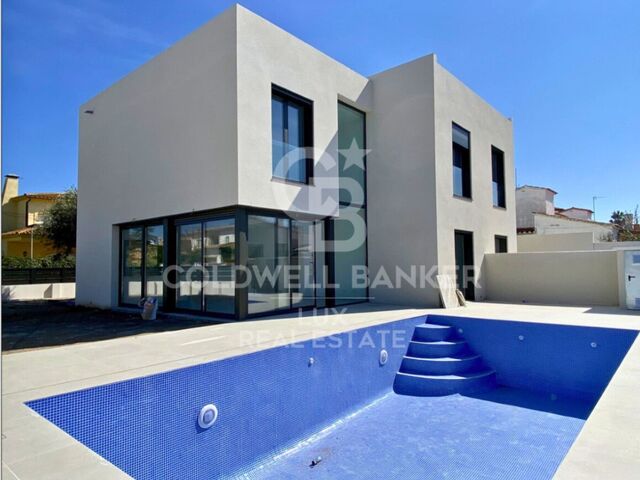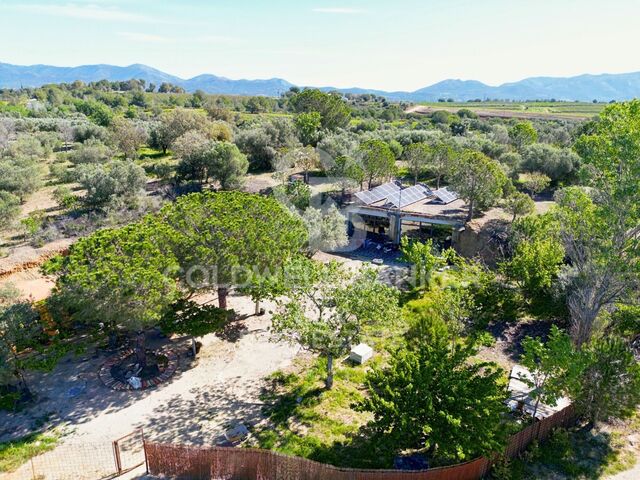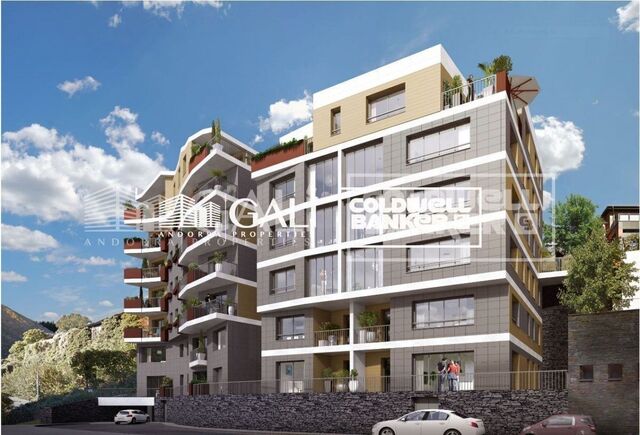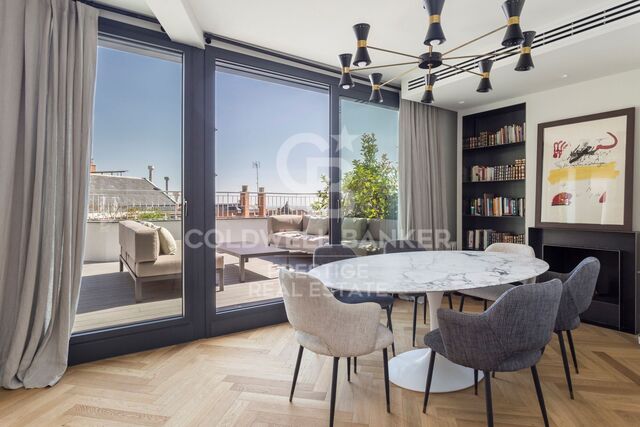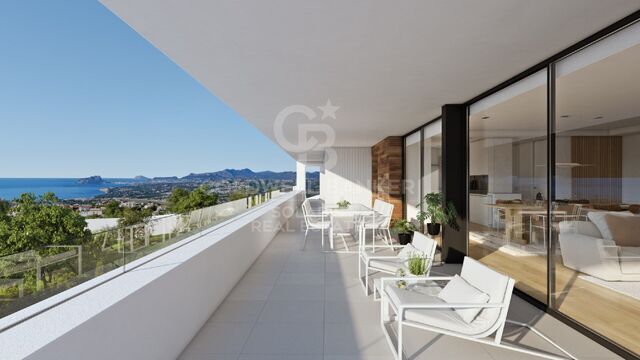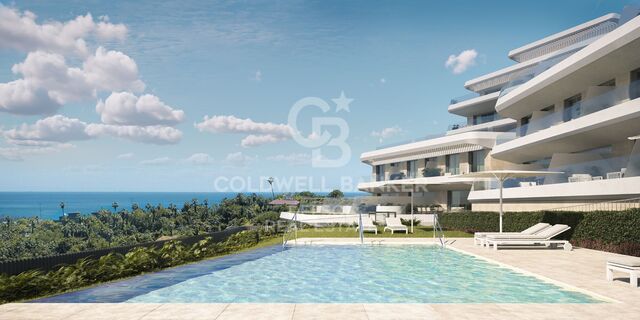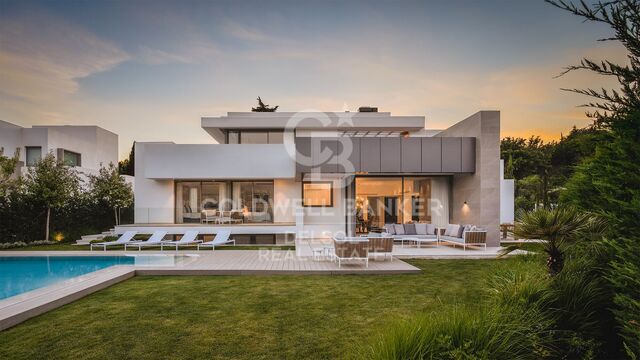New villa in Empuriabrava with swimming pool
Upon entering the ground floor, you will find a spacious living and dining room that opens onto a swimming pool, creating a relaxing outdoor space. The open plan kitchen with bar is an ideal place to socialise and prepare tasty meals. Also on this floor, you will find a bedroom and bathroom, along with stairs leading to the upper floor.
On the first floor, you will discover a master bedroom with its own private bathroom, offering a haven of privacy and elegance. In addition, two further double bedrooms and a bathroom combine comfort and style to perfection.
With a built area of 163.83 square metres and a plot of 282.08 square metres, this semi-detached house offers ample space and comfort.
In addition, the convenience of having outside space to park your vehicle completes the amenities of this residence.
Contact us today for more information and to schedule a visit to explore this new development in Empuriabrava with swimming pool.
#ref:CBLXACT254
Property details
Property features
-
 A
92-100
A
92-100 -
 B
81-91
B
81-91 -
 C
69-80
C
69-80 -
 D
55-68
D
55-68 -
 E
39-54
E
39-54 -
 F
21-38
F
21-38 -
 G
1-20
G
1-20
About Empuriabrava
Empuriabrava is a charming city located on the Costa Brava, in the province of Gerona, in Catalonia, northeastern Spain. It is famous for its unique architecture, as it is built around a complex network of man-made canals. The city was envisioned in the 1960s by a group of visionaries who undertook an ambitious project to transform a vast marshland into a unique seaside destination.
Nestled between the Mediterranean Sea and the Aiguamolls de l’Empordà Natural Park, it offers a naturally preserved coastal landscape. The canals that wind through the city allow residents to sail directly from their private docks into the sea, earning Empuriabrava the nickname “Venice of the Costa Brava”.
In addition to its canals, Empuriabrava has a lively urban center, with numerous restaurants, bars, shops and services. The streets are carefully laid out and offer a pleasant environment to walk around and enjoy the Mediterranean atmosphere. The golden sandy beaches are easily accessible from the city center and offer sunny rest areas where visitors can relax and enjoy the Mediterranean climate.

 en
en 














