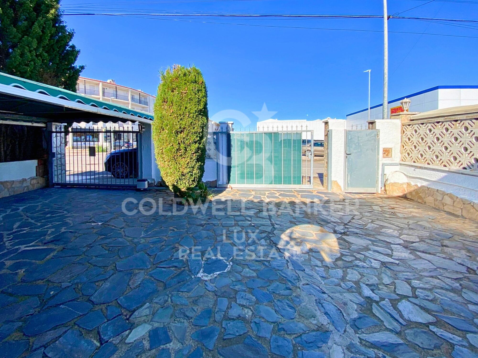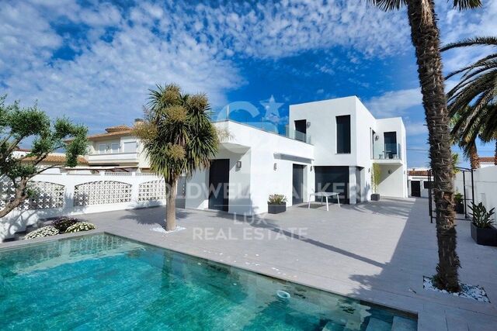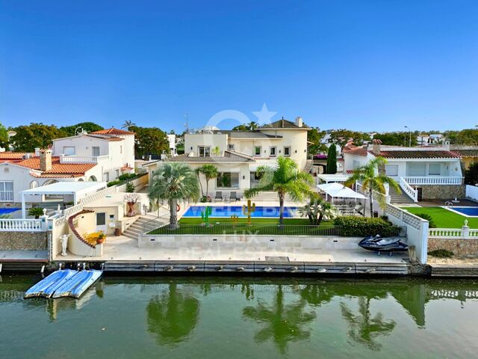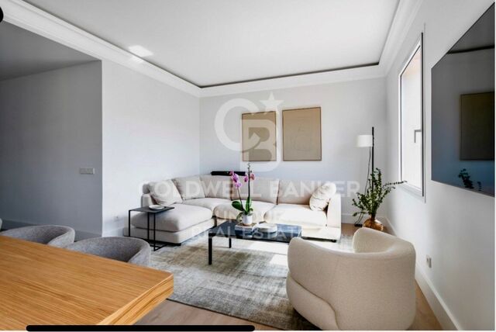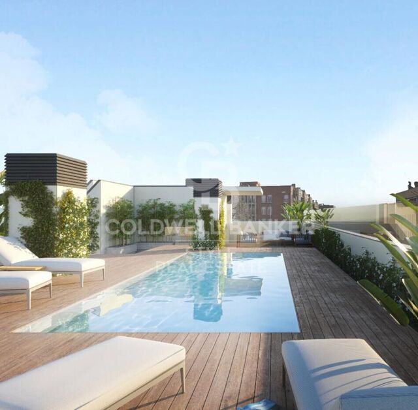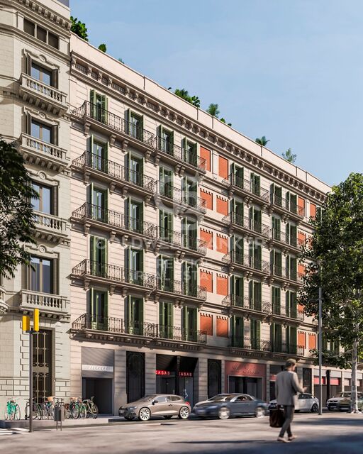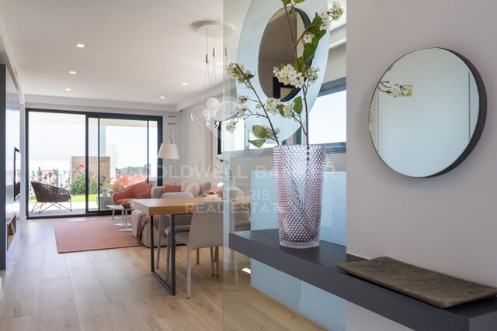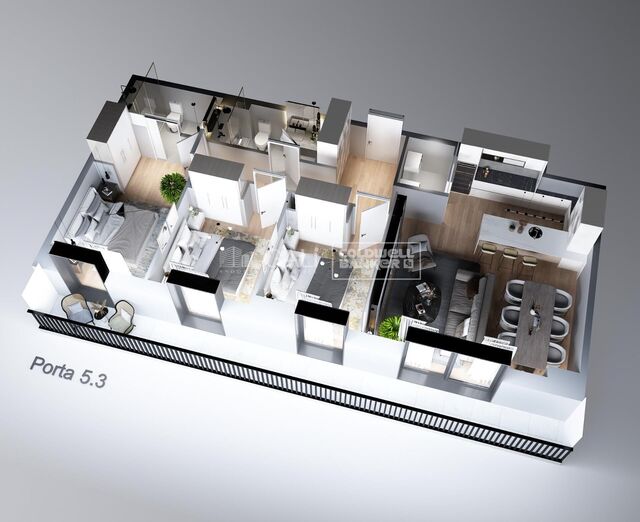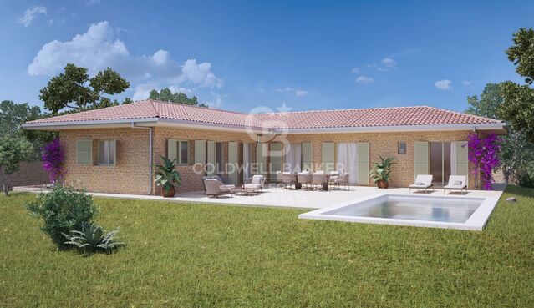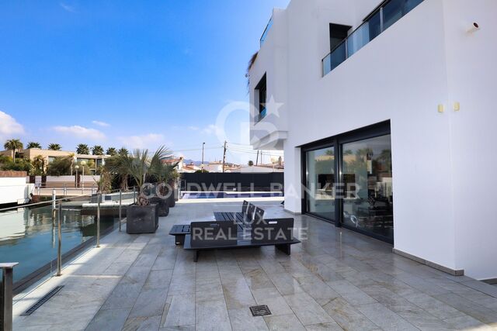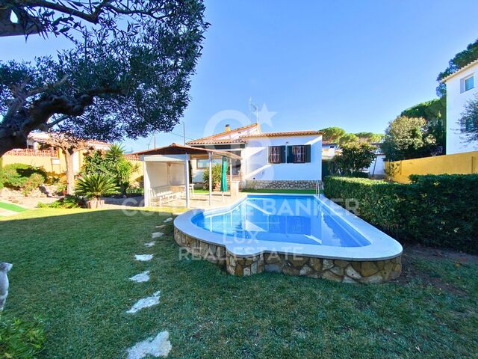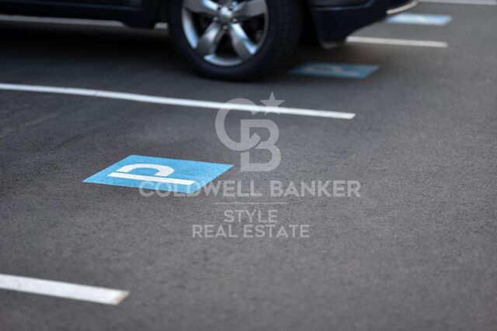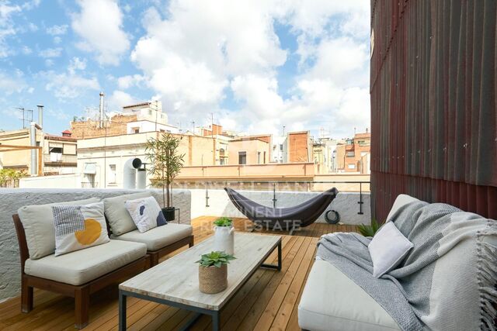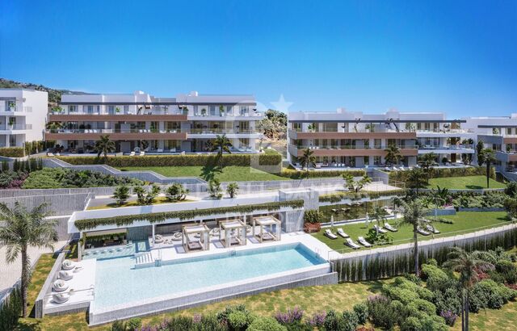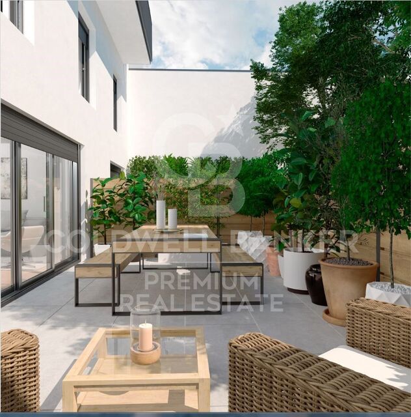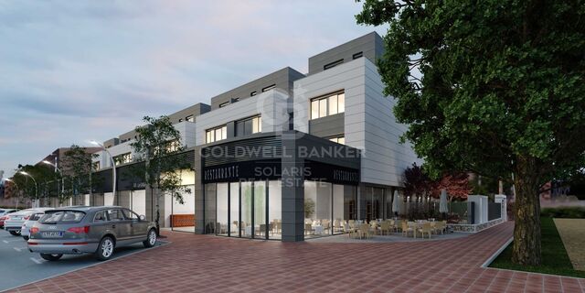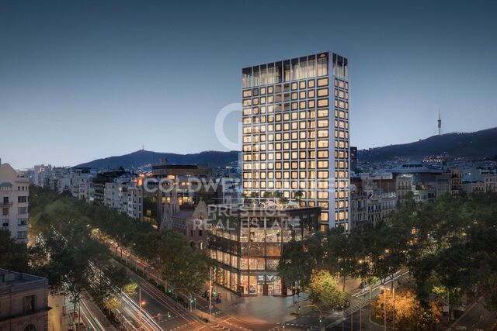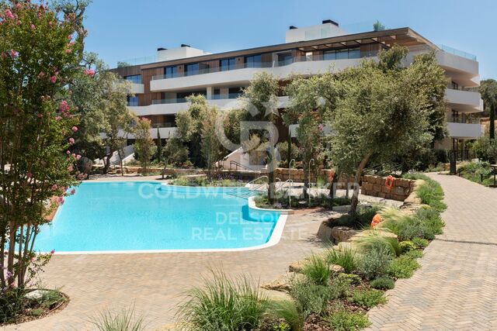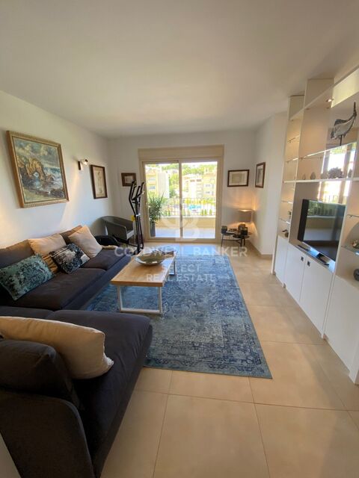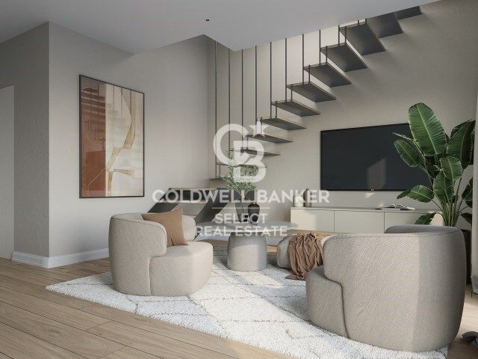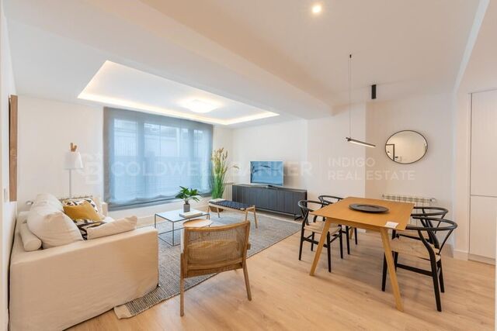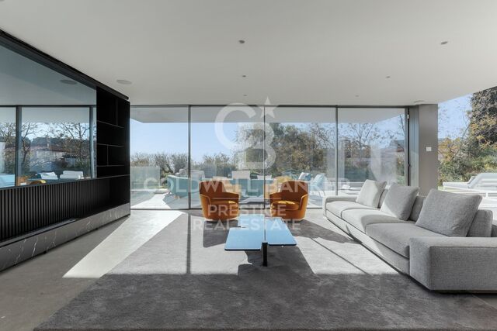House on the wide canal of Empuriabrava, with swimming pool and mooring
With a charming view of the canal and a recently renovated swimming pool, this main villa features three bedrooms, a cosy living room with fireplace and a newly refurbished open plan kitchen. It also offers two bathrooms, one with a shower and one with a bathtub, along with the benefit of gas central heating throughout the house.
Additionally, the property includes an independent studio with bedroom, bathroom and a small kitchenette, perfect for rentals or visits. There is also an extra room that can be used as an office, as well as a garage.
The exteriors of this house in the marina of Empuriabrava are impressive: a plot of 450 square metres (45x10) with a 10-metre mooring in the wide canal. The south orientation provides abundant sunlight, while outside there is ample space with double walls for privacy and parking inside the property in Spain.
This property offers a unique opportunity for those interested in living in a charming setting with direct access to the water. Don't miss the opportunity to purchase this house with great investment and renovation potential, with attractive amenities in Empuriabrava, Spain.
#ref:CBLX02851
Property details
Property features
-
 A
92-100
A
92-100 -
 B
81-91
B
81-91 -
 C
69-80
C
69-80 -
 D
55-68
D
55-68 -
 E
39-54
E
39-54 -
 F
21-38
F
21-38 -
 G
1-20
G
1-20
About Empuriabrava
Empuriabrava is a charming city located on the Costa Brava, in the province of Gerona, in Catalonia, northeastern Spain. It is famous for its unique architecture, as it is built around a complex network of man-made canals. The city was envisioned in the 1960s by a group of visionaries who undertook an ambitious project to transform a vast marshland into a unique seaside destination.
Nestled between the Mediterranean Sea and the Aiguamolls de l’Empordà Natural Park, it offers a naturally preserved coastal landscape. The canals that wind through the city allow residents to sail directly from their private docks into the sea, earning Empuriabrava the nickname “Venice of the Costa Brava”.
In addition to its canals, Empuriabrava has a lively urban center, with numerous restaurants, bars, shops and services. The streets are carefully laid out and offer a pleasant environment to walk around and enjoy the Mediterranean atmosphere. The golden sandy beaches are easily accessible from the city center and offer sunny rest areas where visitors can relax and enjoy the Mediterranean climate.

 en
en 











































