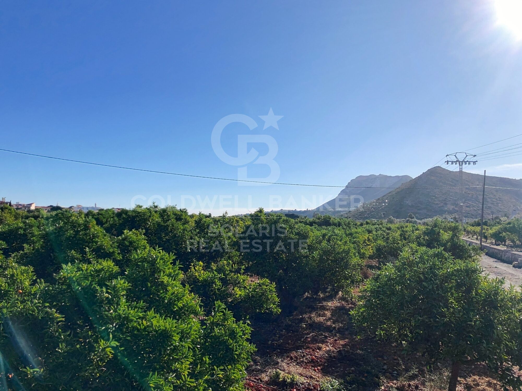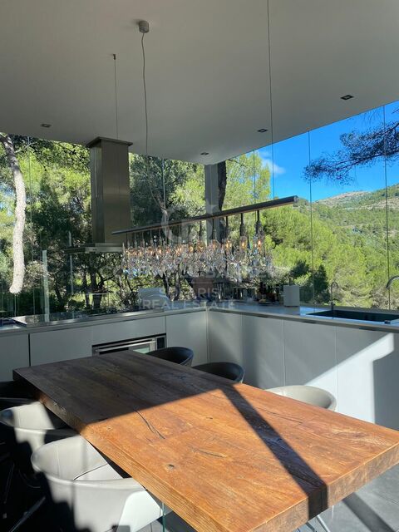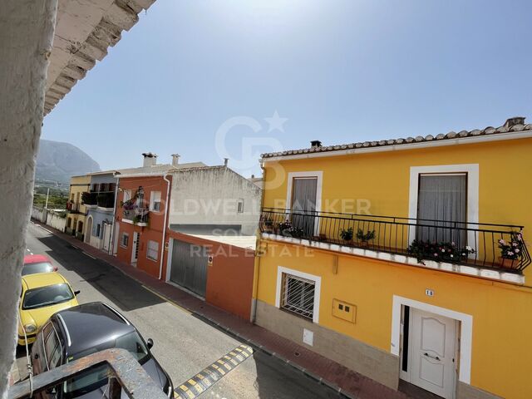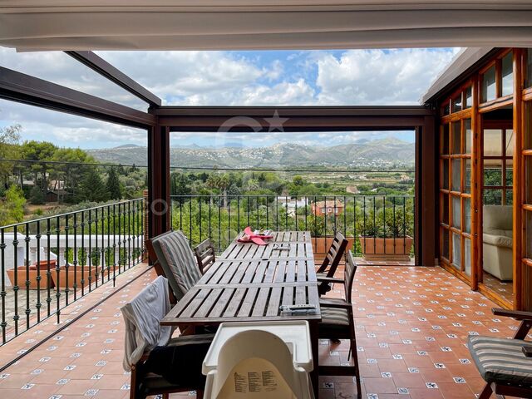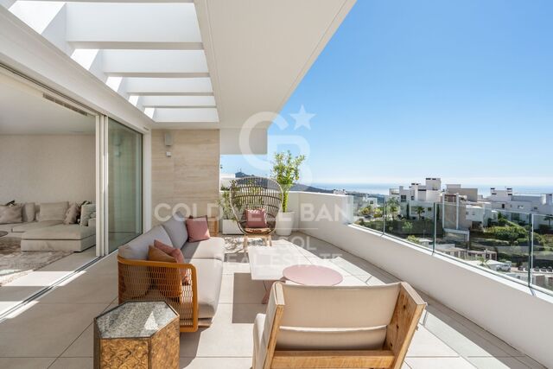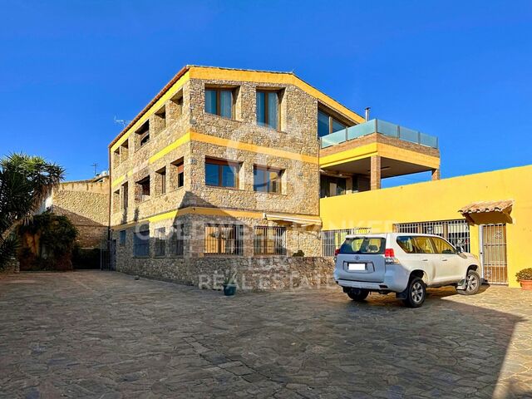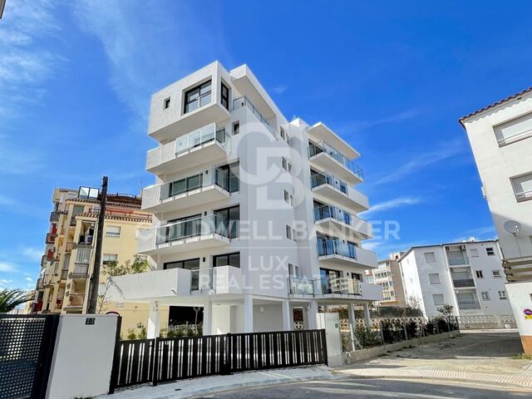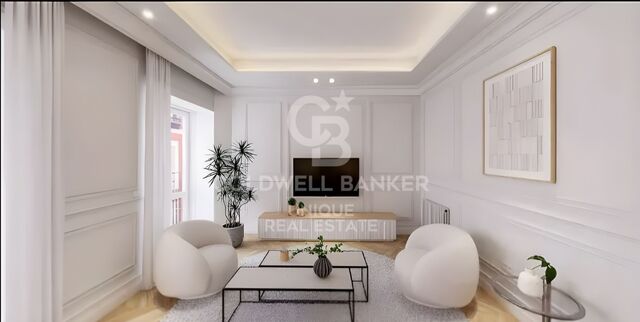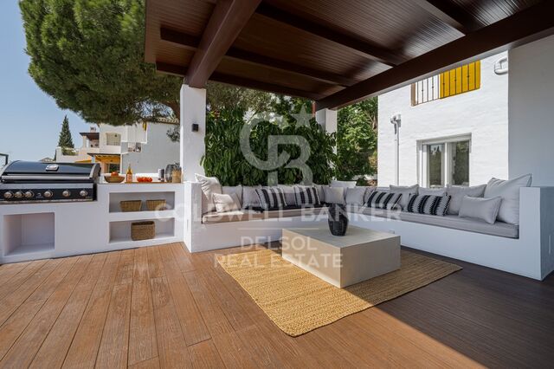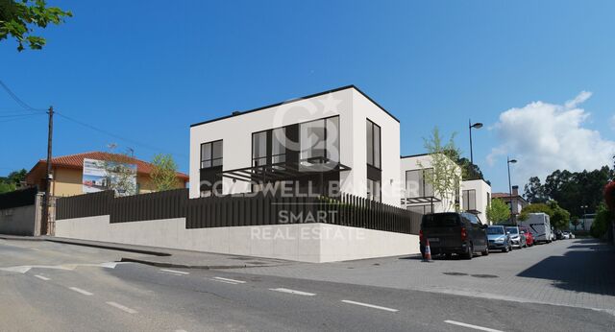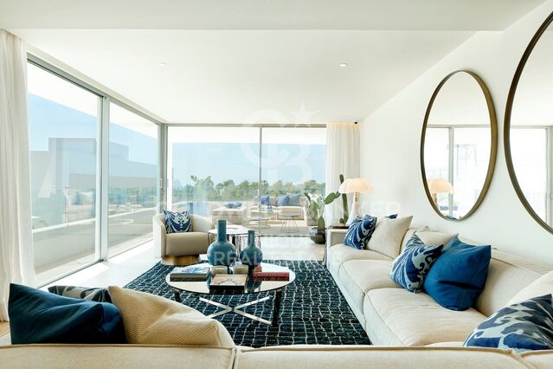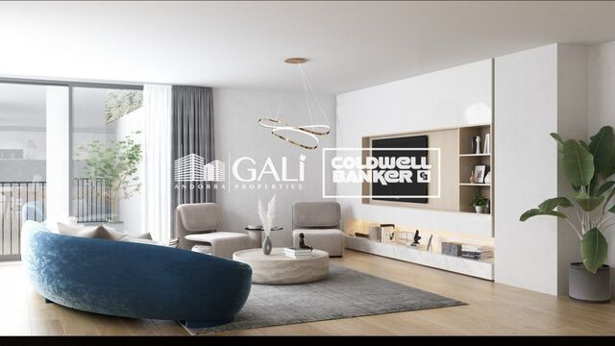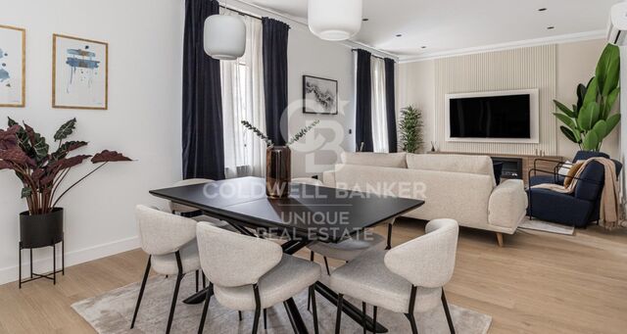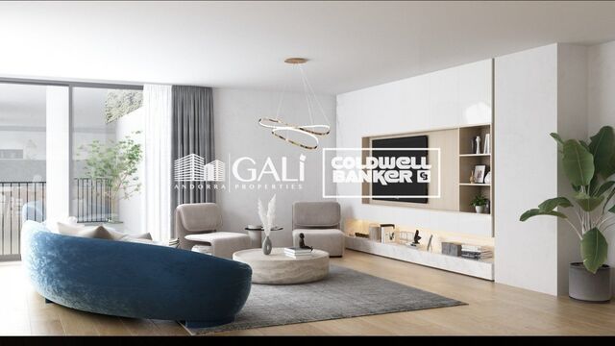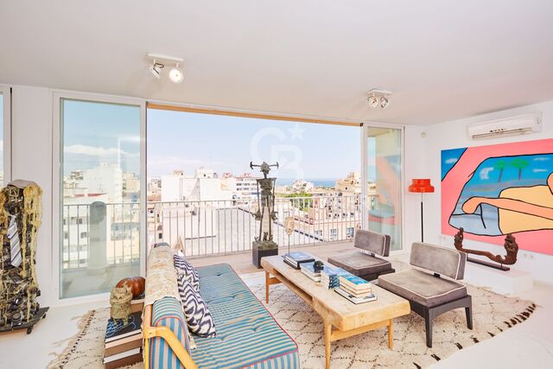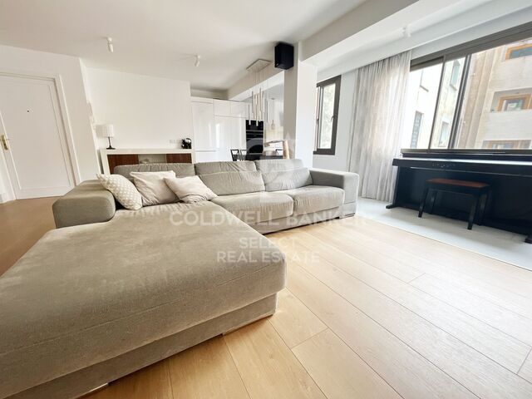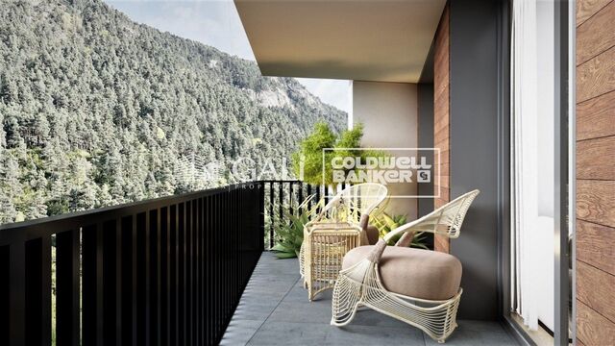Completely flat building plot in La Xara
plot
23,000 m²
price
300,000 €
Opportunity: building plot with 23,000 square meters very well located just 1 kilometre from La Xara and Jesús Pobre. This great opportunity has well water, electricity and asphalt road, it has 2 accesses and is completely flat. It is currently in full production of oranges. It can be used to build an industrial building, stables, animal centres or a multi-sport centre such as basketball, tennis, volleyball courts, etc.
#ref:CBSP266
#ref:CBSP266
Property details
area
Alicante
location
Dénia
district
La Xara - La Sella - Jesús Pobre
Property type
plot
sale
300.000 €
Reference
CBSP266
Energy certificate
- Pending
About Dénia
Dénia is a charming coastal town located in the province of Alicante, in the Valencian Community, in eastern Spain. With a rich history dating back to Roman times, Dénia combines its cultural heritage with a modern and vibrant Mediterranean atmosphere.

 en
en 



