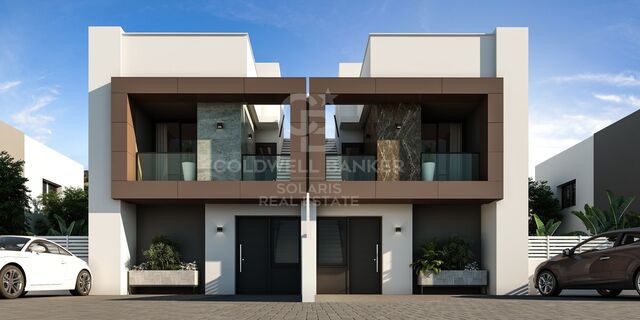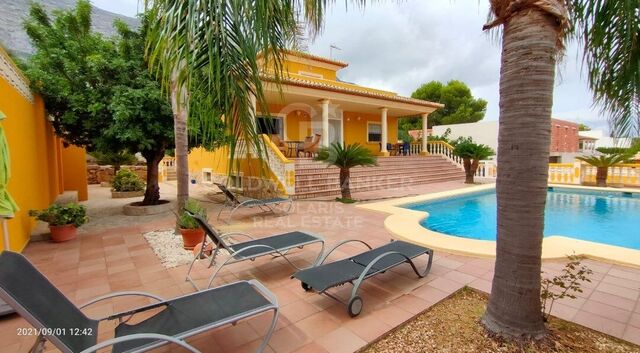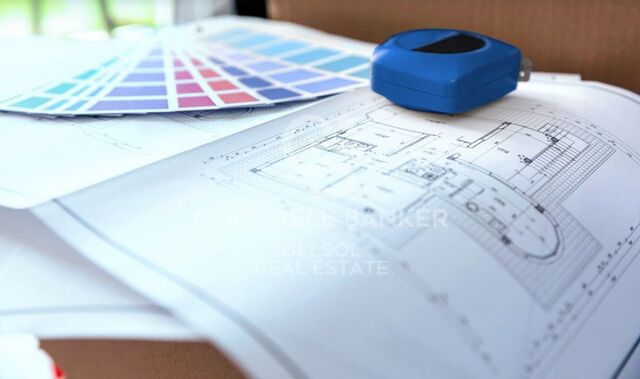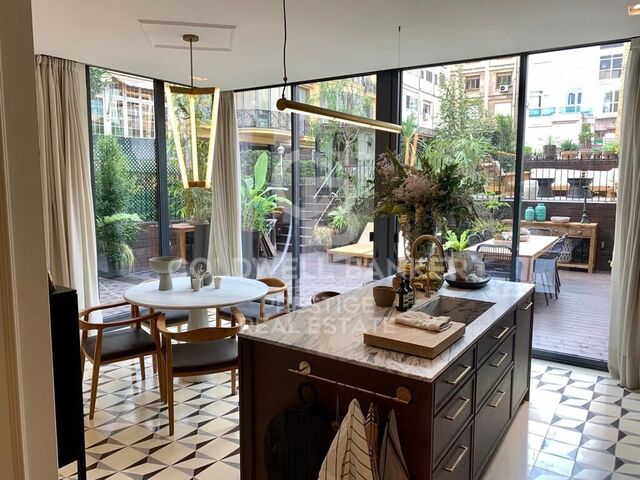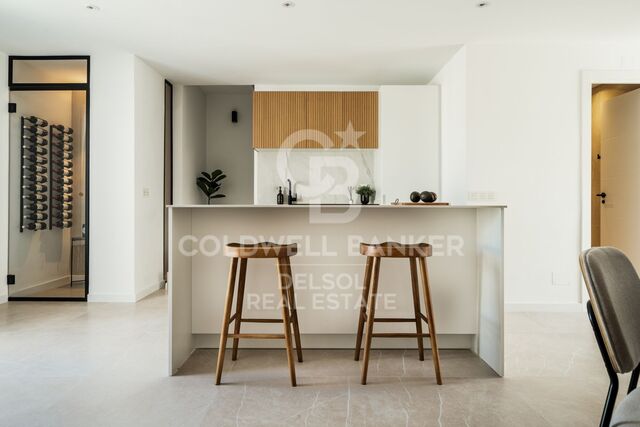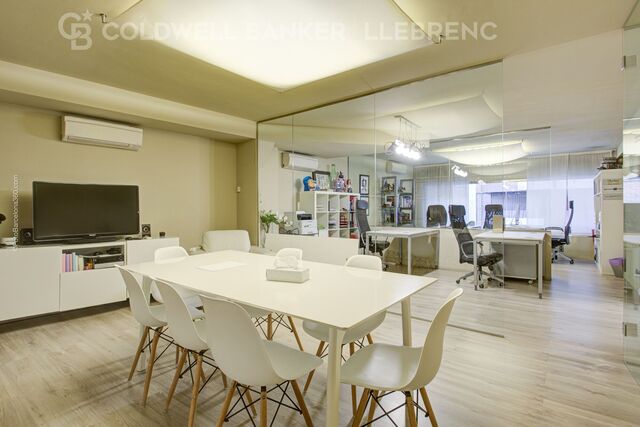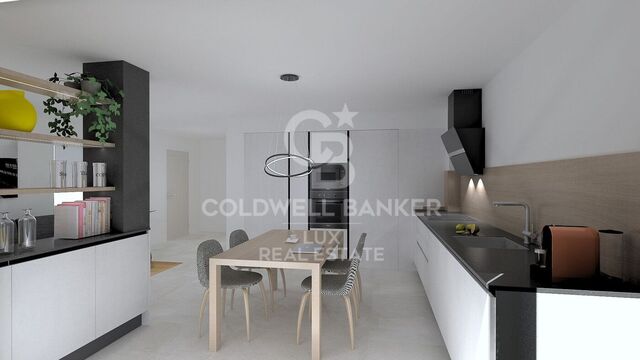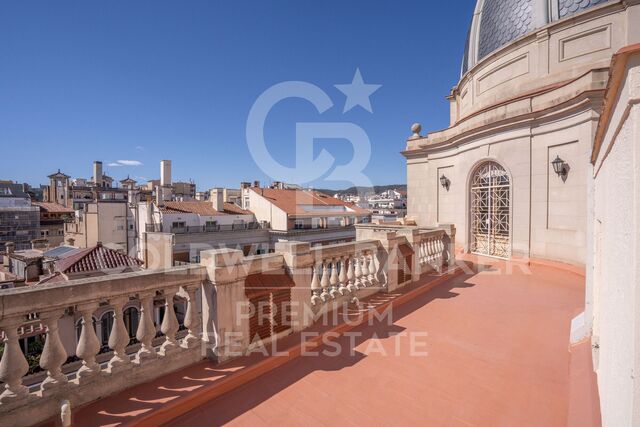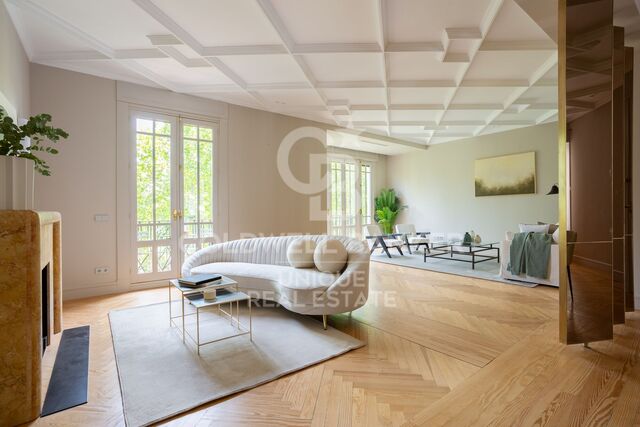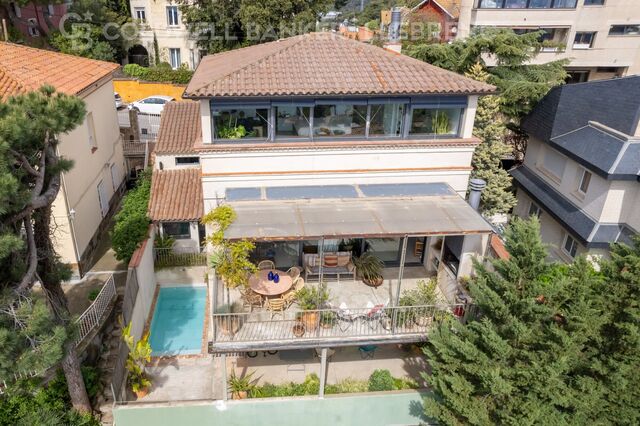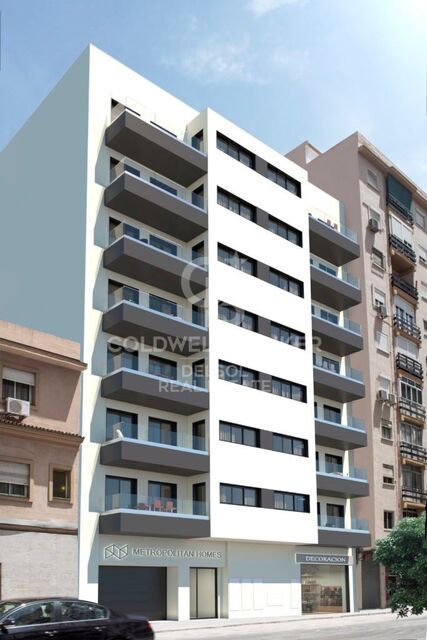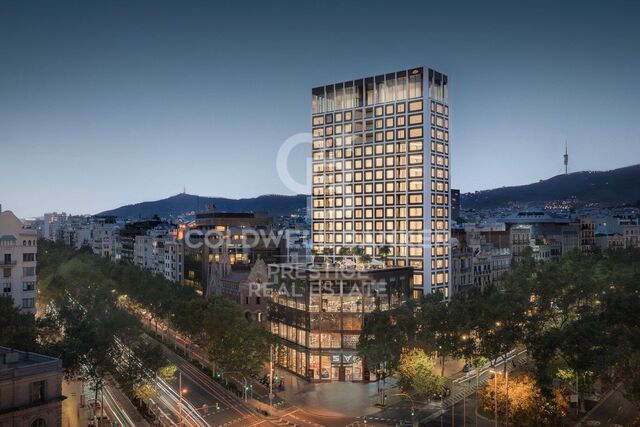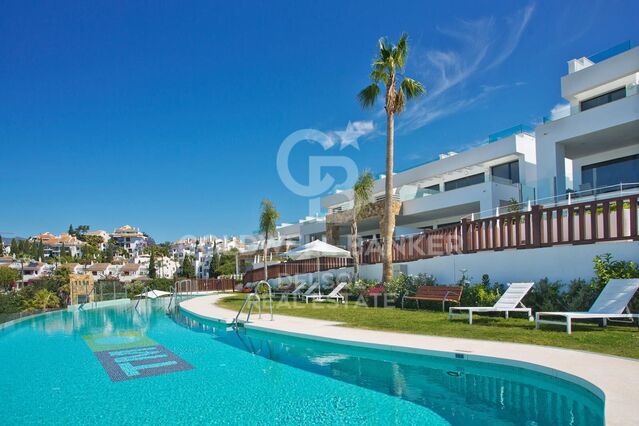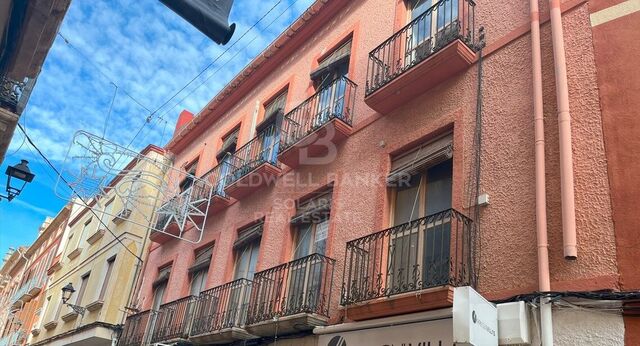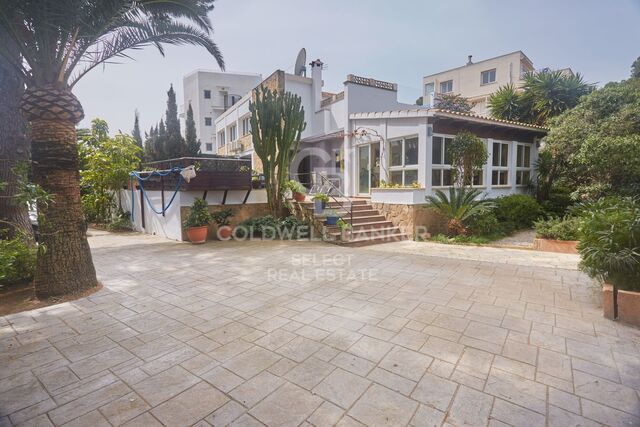Charming renovated 3-bedroom villa with private pool in the centre of Dénia
size
77 m²
plot
256 m²
Bedrooms
3
Bathroom
1
price
390,000 €
Welcome to your new home in this charming villa for sale in Denia! Discover the comfort and spaciousness offered by this property with 3 spacious bedrooms, perfect for accommodating your family or guests. Imagine the convenience of having 1 full bathroom and the advantage of acquiring the house fully furnished, ready for you to move in immediately and start enjoying.
Relax and cool off in your own private pool on warm sunny days, while enjoying the tranquillity that this wonderful space gives you. In addition, it ensures the protection of your vehicle with the attached garage, providing you with a safe and convenient solution.
The house has air conditioning, open terrace, is sold fully furnished and has a garage space.
The strategic location of this property offers easy access to the main roads and proximity to local services and shops. Denia, renowned for its natural beauty, stunning beaches and enchanting atmosphere, invites you to a life full of comforts and experiences.
Don't miss the opportunity to make this villa your home. Contact us now for more details and to schedule a viewing! We're here to assist you every step of the way through the buying process. Welcome to the life you've always dreamed of!
#ref:CBS230
Relax and cool off in your own private pool on warm sunny days, while enjoying the tranquillity that this wonderful space gives you. In addition, it ensures the protection of your vehicle with the attached garage, providing you with a safe and convenient solution.
The house has air conditioning, open terrace, is sold fully furnished and has a garage space.
The strategic location of this property offers easy access to the main roads and proximity to local services and shops. Denia, renowned for its natural beauty, stunning beaches and enchanting atmosphere, invites you to a life full of comforts and experiences.
Don't miss the opportunity to make this villa your home. Contact us now for more details and to schedule a viewing! We're here to assist you every step of the way through the buying process. Welcome to the life you've always dreamed of!
#ref:CBS230
Property details
area
Alicante
location
Dénia
district
El Montgó
Property type
house
sale
390.000 €
Reference
CBS230
Bedrooms
3
Bathrooms
1
Builded surface
77 m2
Property features
pool
A/C
furnished
parking
terrace
Energy certificate
- Pending
About Dénia
Dénia is a charming coastal town located in the province of Alicante, in the Valencian Community, in eastern Spain. With a rich history dating back to Roman times, Dénia combines its cultural heritage with a modern and vibrant Mediterranean atmosphere.

 en
en 

























