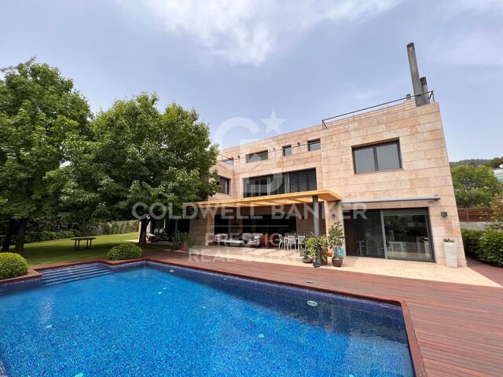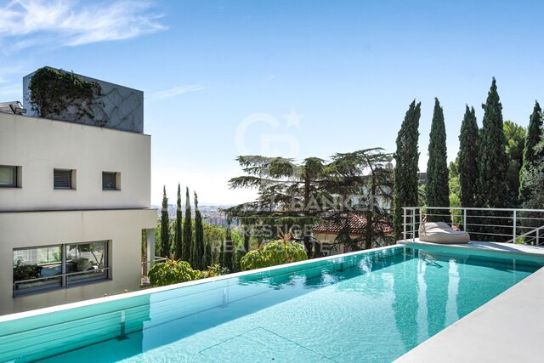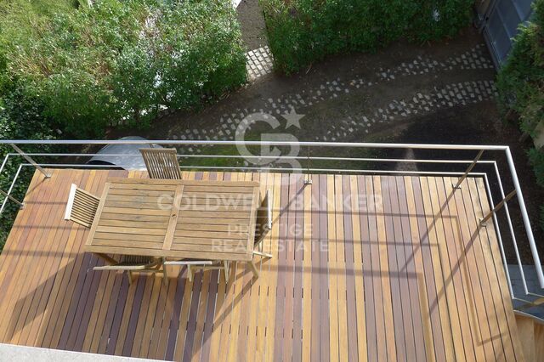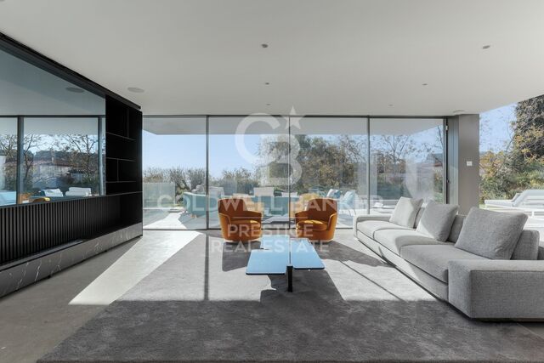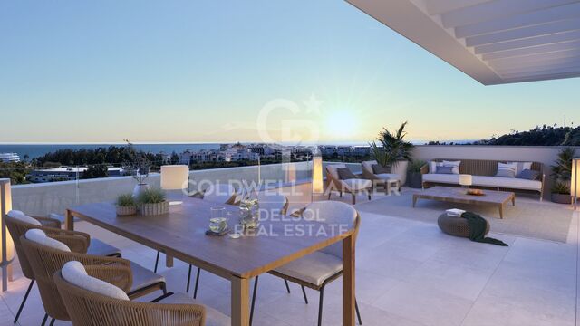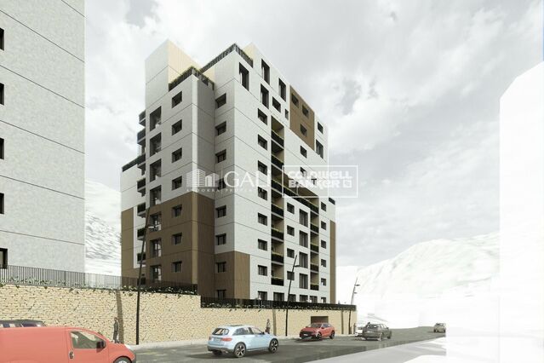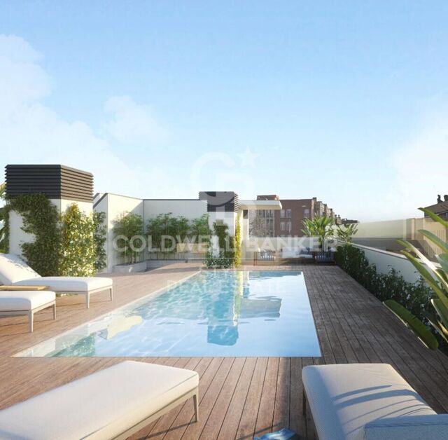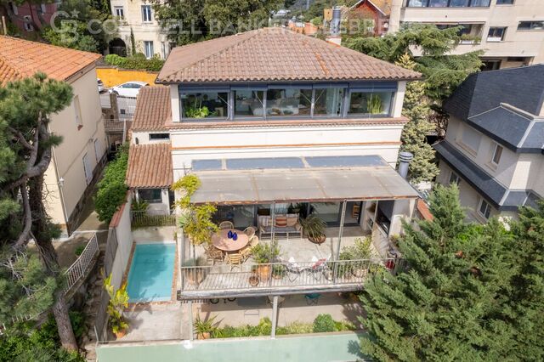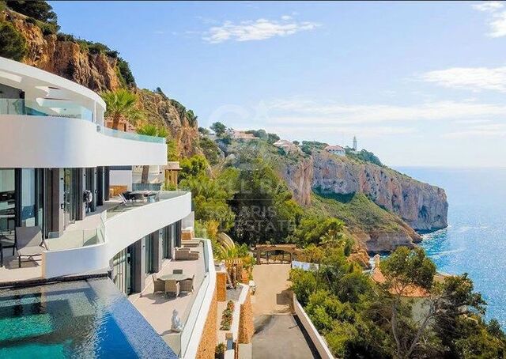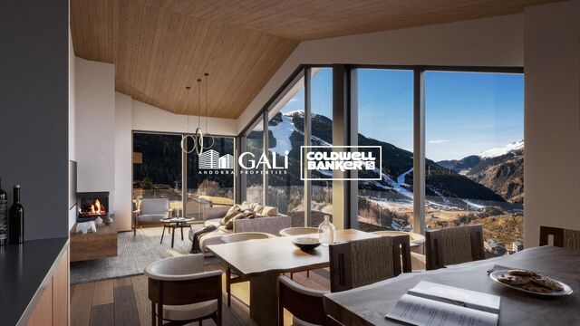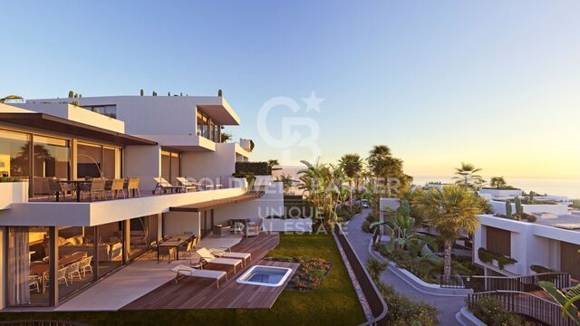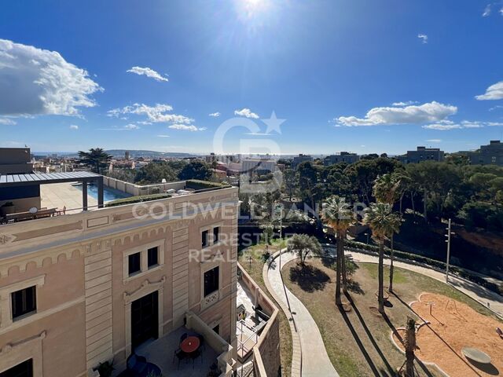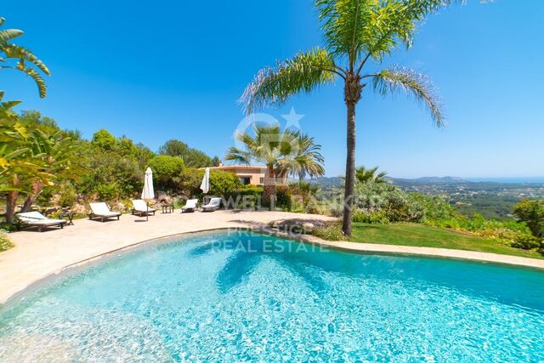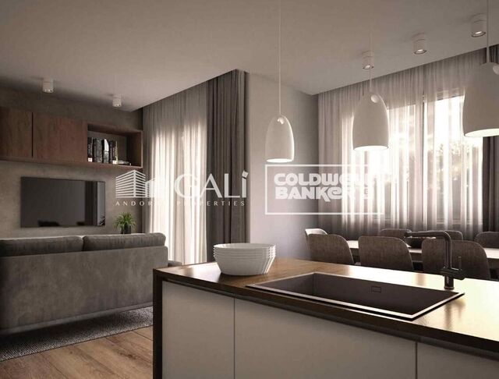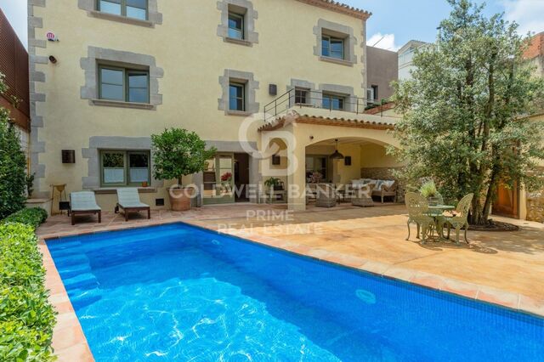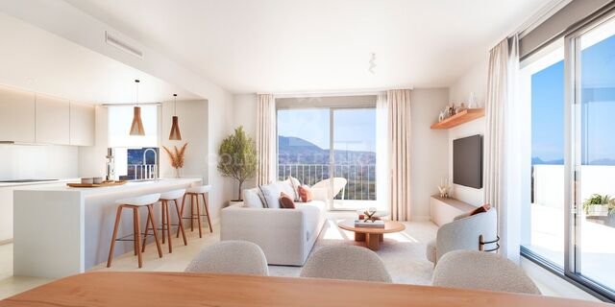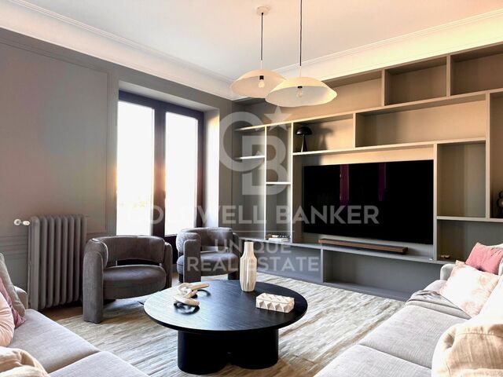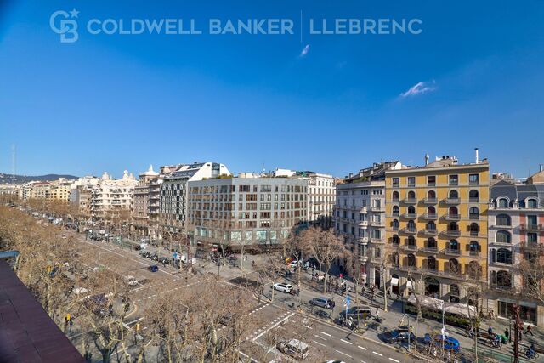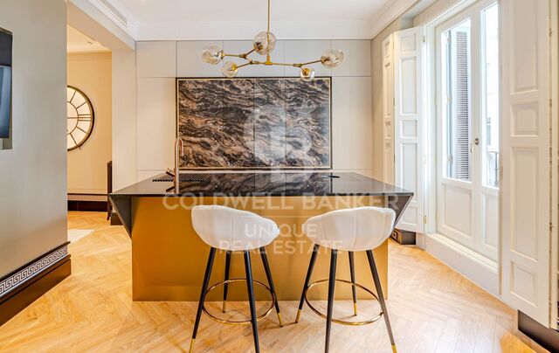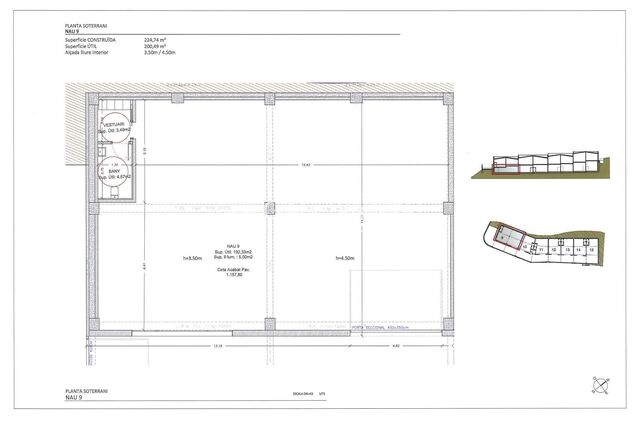Penthouse for sale in Pedralbes
Entrance hall, spacious living room with two rooms that connects with a large dining room for more than 12 people, kitchen equipped with Viking and Gaggeneau appliances, very pleasant dining room with service area with complete bathroom and water area. Courtesy toilet.
Night area where the master suite of about 120 m2 is located: bedroom, 3 dressing rooms, bathroom with bathtub and hydro-massage shower, office and living room.
Upper floor: Living room that connects with the hall and 3 large bedrooms of more than 30 m2 each with a full bathroom. Storage room of more than 80 m2 around the perimeter of this floor and staircase leading to the beautiful terrace of 100 m2 very private, with views and private pool.
2 parking spaces with possibility of 2 more. Storeroom.
24h concierge service.
#ref:CBES411
Property details
Property features
- Pending
About Barcelona
Barcelona, the exquisite gem of Catalonia, is a city that dazzles its visitors with a unique combination of history, culture, art, and a vibrant modern scene. Located on the northeast coast of Spain, Barcelona is a destination that captivates both tourists and locals, providing an unforgettable experience with every step taken through its cobbled streets.
Its rich history dates back more than 2,000 years when the Romans established the city as "Barcino." Over the centuries, Barcelona has been influenced by different cultures, resulting in a blend of architectural styles that make it unique in the world. One of its greatest treasures is the stunning Sagrada Familia, the majestic basilica designed by the genius architect Antoni Gaudí, whose construction still continues today, captivating everyone with its beauty and originality. But Barcelona is not just history and monuments. Its charming streets and squares, like the famous Ramblas, are full of life and energy, brimming with cafes, restaurants, street artists, and local markets.
Food is also an essential part of the Barcelona experience; its markets, such as La Boqueria Market, display colorful stalls of fresh fruits, seafood, and cured meats that delight food enthusiasts.
A distinctive feature of the city is the relaxed Mediterranean lifestyle, where hours are enjoyed leisurely, and conversations with friends extend into the late hours of the night. Barcelonians are warm and welcoming, making visitors feel at home in this cosmopolitan city.
Barcelona's modernist architecture isn't limited to the Sagrada Familia; iconic buildings like Casa Batlló and La Pedrera are exquisite expressions of Gaudí's creativity and genius. Additionally, Park Güell offers visitors a magical and whimsical landscape with sculptures, mosaics, and terraces with panoramic views of the city.
Barcelona's artistic legacy is also impressive. Museums like the Picasso Museum house an extensive collection of masterpieces by the cubism genius and provide an intimate look into the life and work of Pablo Picasso.
Football is also at the heart of the city, with FC Barcelona's iconic stadium, Camp Nou, being a pilgrimage site for sports fans worldwide.
The beach is another attraction in Barcelona, with several urban beaches like Barceloneta, where visitors can relax under the warm Mediterranean sun or enjoy water sports.
In summary, Barcelona is a city that captivates the senses and fills the soul with inspiration. Its history, culture, architecture, art, and lifestyle make it a unique and fascinating place to visit. Those who have the opportunity to explore its charms will always carry the memory of this wonderful city in their hearts.

 en
en 































