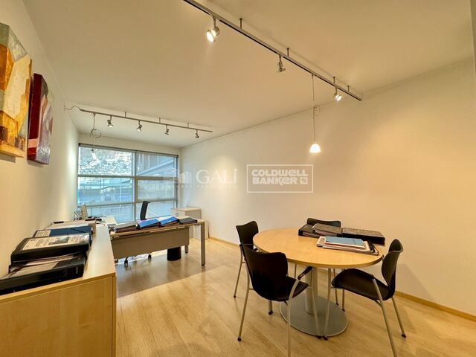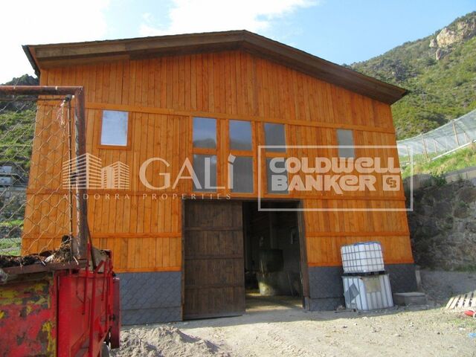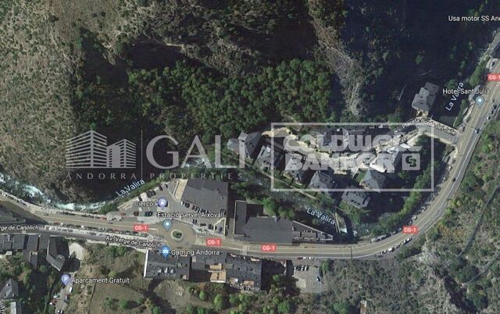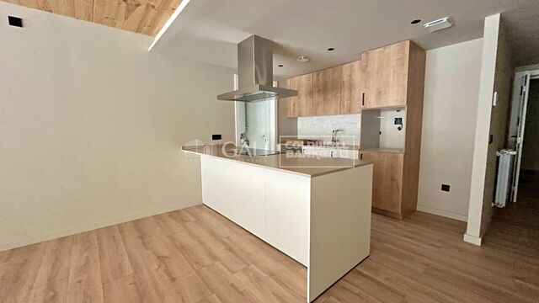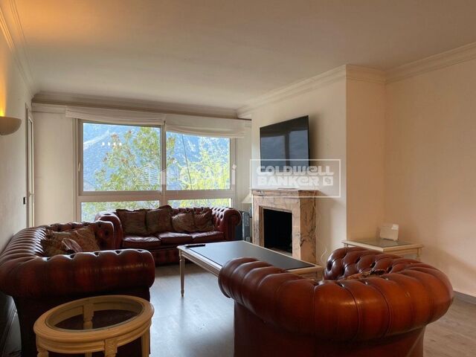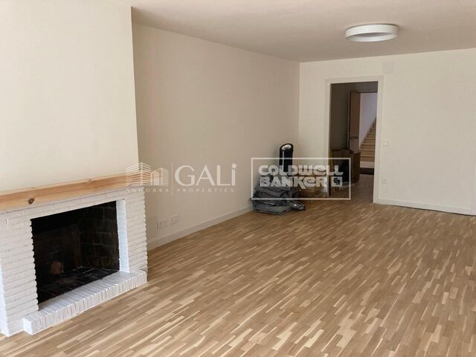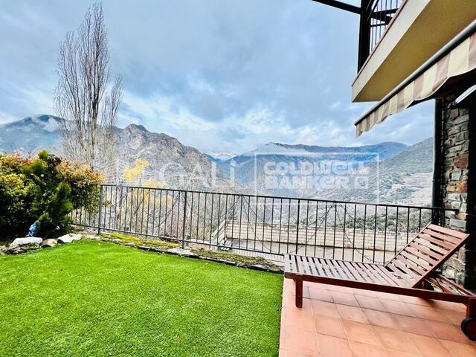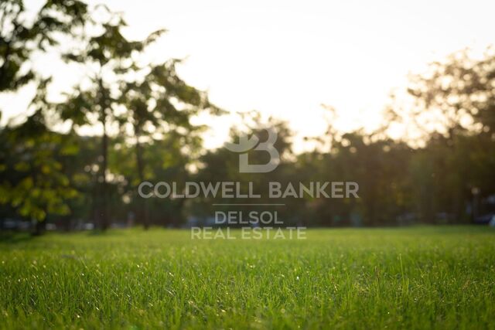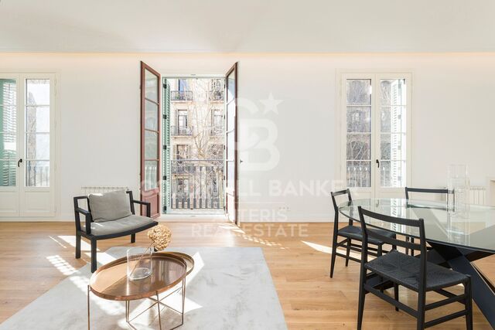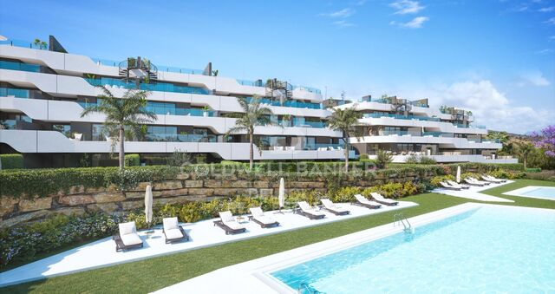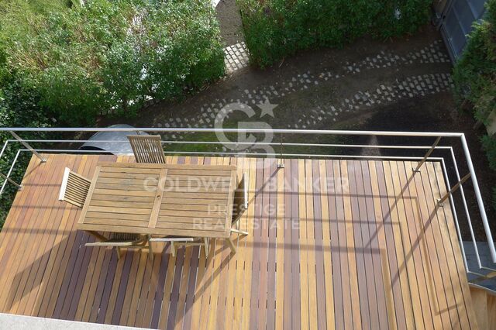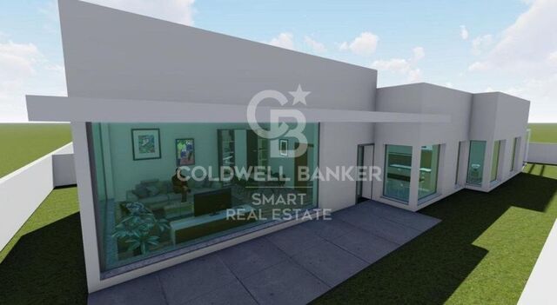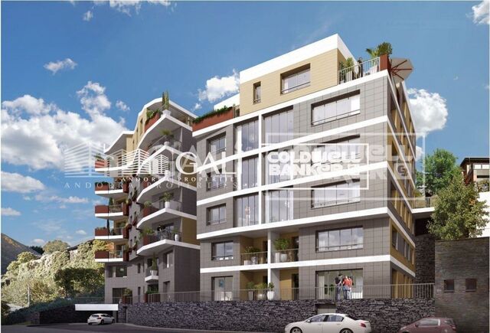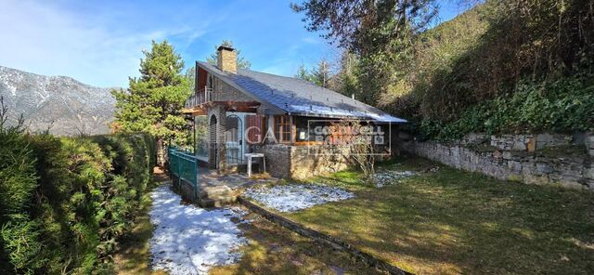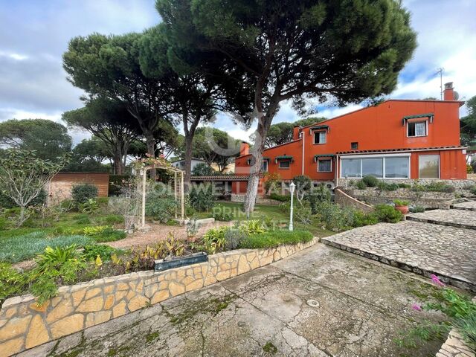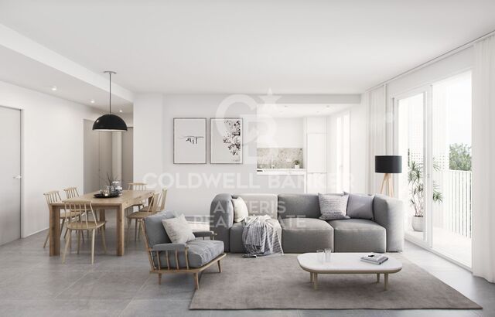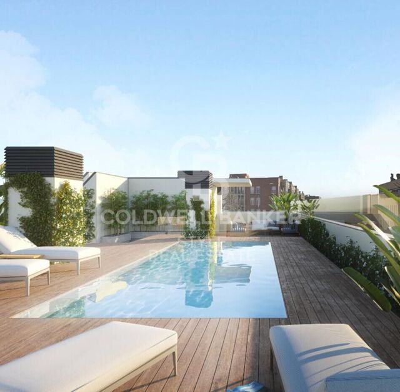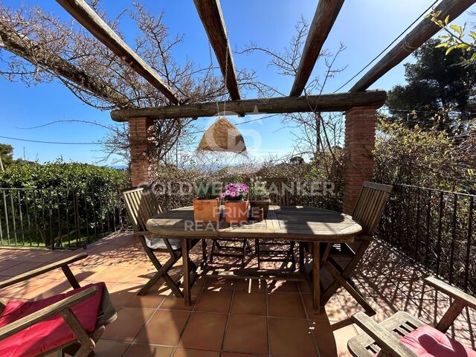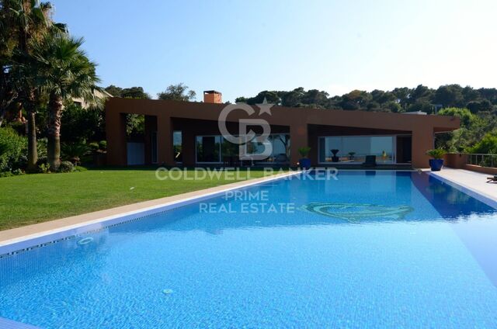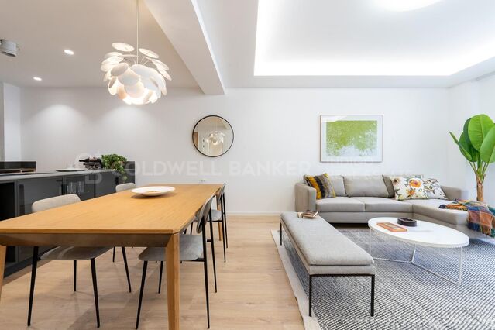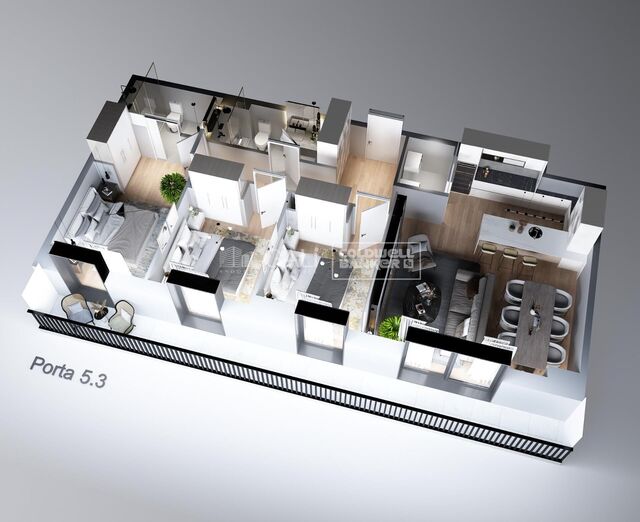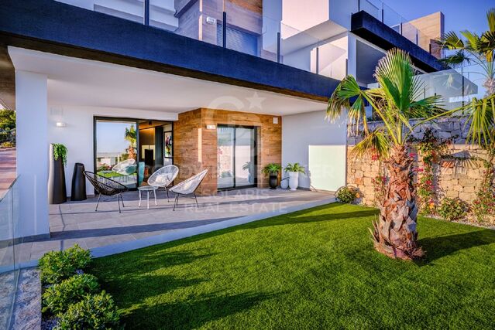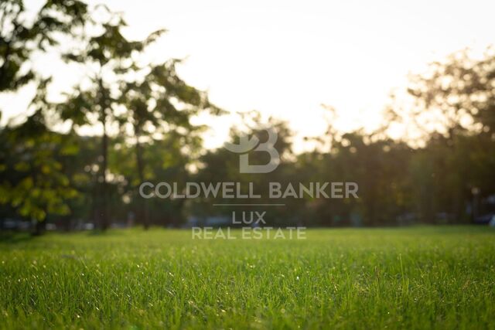Büro Vermietung Sant Julià de Lòria
#ref:02682/5210
Immobilieninformationen
- Ausstehend
über Sant Julià de Lòria
Sant Julià de Lòria ist eine charmante Stadt im Südwesten von Andorra, eingebettet in die Pyrenäen. Sie gehört zur Pfarrei Sant Julià de Lòria, einer der sieben Pfarreien Andorras. Die Stadt profitiert von ihrer strategischen Lage nahe der Grenze zu Spanien und bietet einfachen Zugang zu städtischen Annehmlichkeiten und natürlichen Landschaften.
Ein wesentlicher Vorteil von Sant Julià de Lòria ist die Nähe zu Spanien, die den Bewohnern Zugang zur spanischen Kultur und zu Attraktionen bietet. Die Stadt profitiert auch von einem entspannten Lebensstil im Vergleich zu größeren städtischen Zentren in Andorra und ist daher ein idealer Ort für alle, die Ruhe und ein starkes Gemeinschaftsgefühl suchen.
Sant Julià de Lòria bietet eine hohe Lebensqualität, gekennzeichnet durch Sicherheit, saubere Luft und eine friedliche Umgebung. Es verfügt über ausgezeichnete Gesundheitseinrichtungen, Bildungsmöglichkeiten und öffentliche Dienste, die eine komfortable und familienfreundliche Atmosphäre für die Bewohner gewährleisten.
Die Bewohner von Sant Julià de Lòria können das ganze Jahr über eine Vielzahl von Aktivitäten genießen. Im Winter bieten die nahegelegenen Skigebiete Möglichkeiten zum Skifahren, Snowboarden und anderen Wintersportarten. In den wärmeren Monaten eignet sich die Region ideal zum Wandern, Mountainbiken und Erkunden malerischer Wanderwege. Die Stadt veranstaltet auch kulturelle Events, Festivals und Märkte, die lokale Traditionen präsentieren.
Der Immobilienmarkt in Sant Julià de Lòria bietet eine Vielzahl von Immobilien, darunter Wohnungen, Reihenhäuser und Chalets. Die Immobilien zeichnen sich oft durch atemberaubende Bergblicke und einfachen Zugang zu Outdoor-Aktivitäten aus. Der Markt richtet sich sowohl an Einheimische als auch an internationale Käufer, die einen ruhigen Lebensstil in den Bergen suchen oder in Andorra investieren möchten.
Sant Julià de Lòria ist eine bezaubernde Stadt, die natürliche Schönheit, Outdoor-Aktivitäten und eine friedliche Atmosphäre vereint und damit ein attraktives Ziel für Bewohner und Immobilienkäufer darstellt, die eine Bergoase in Andorra suchen.

 de
de 







