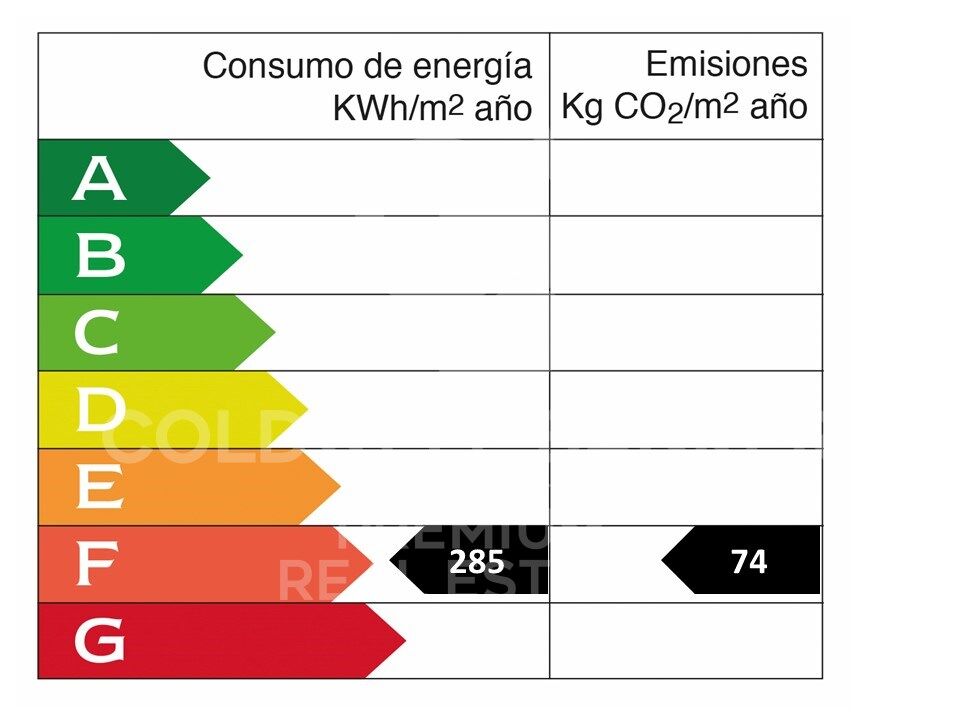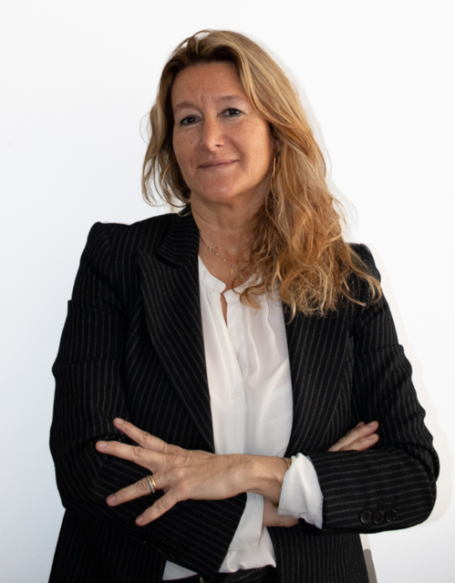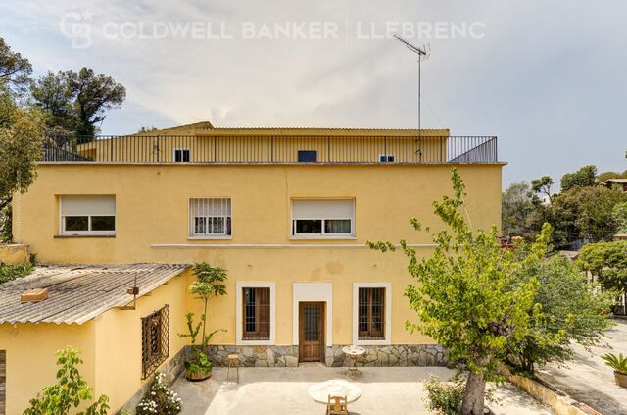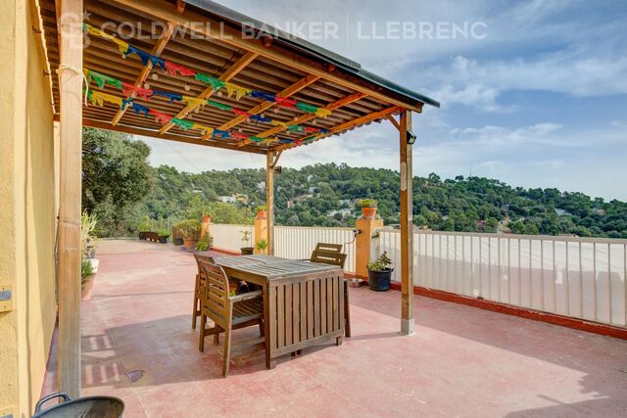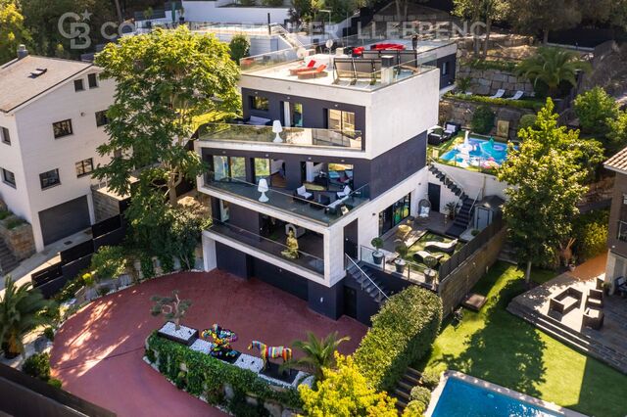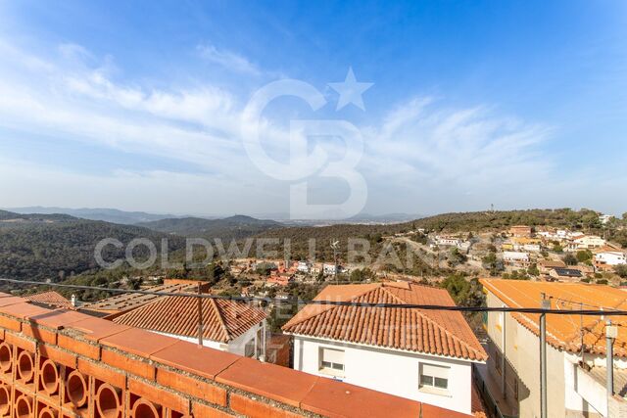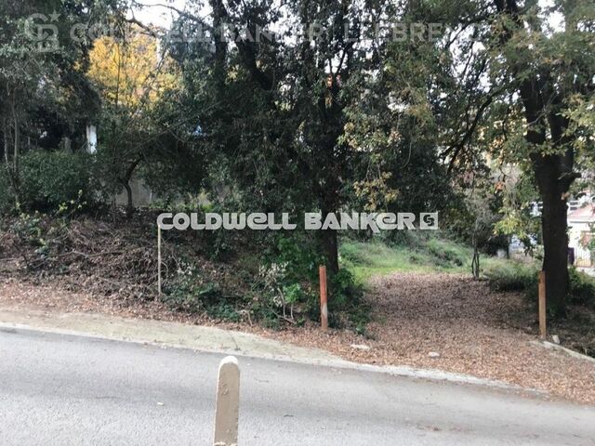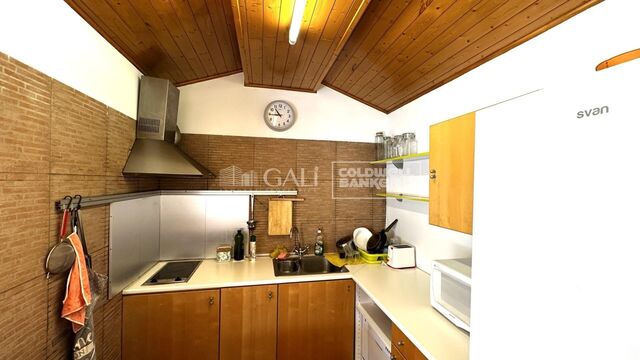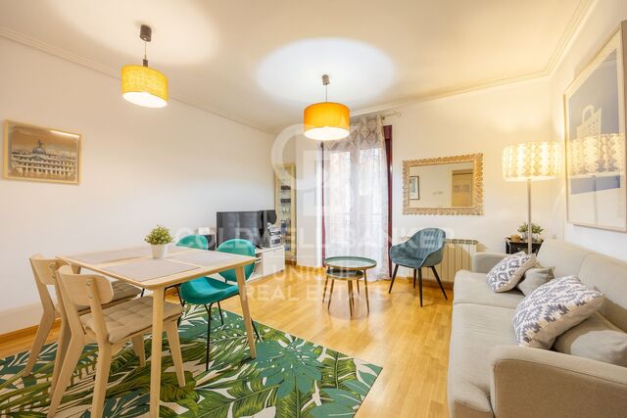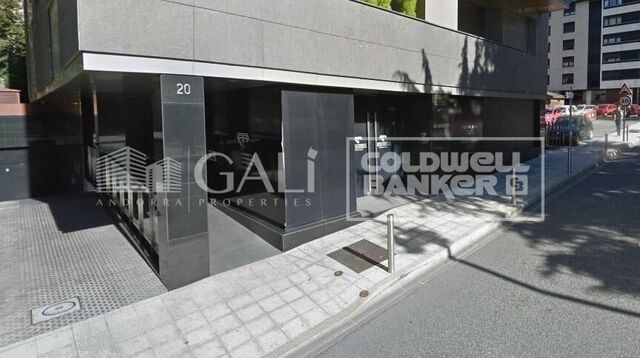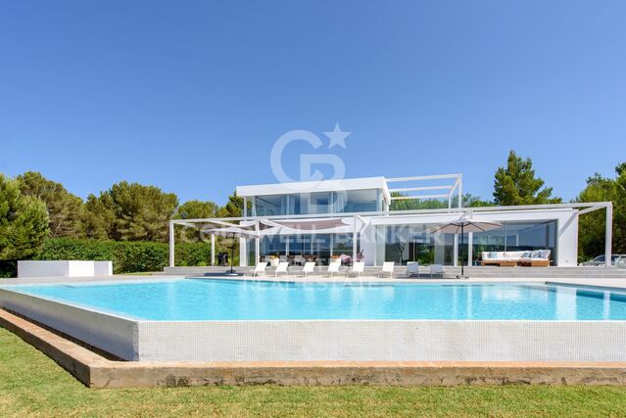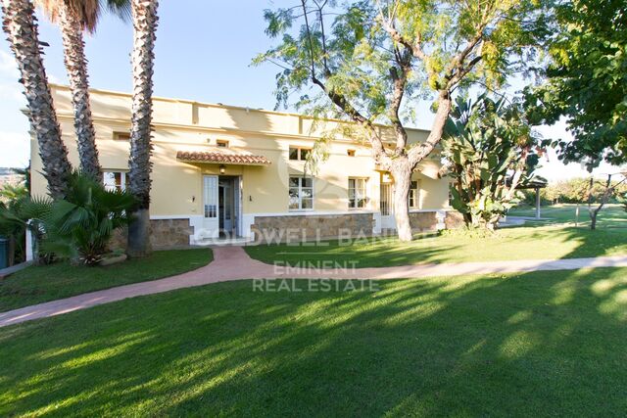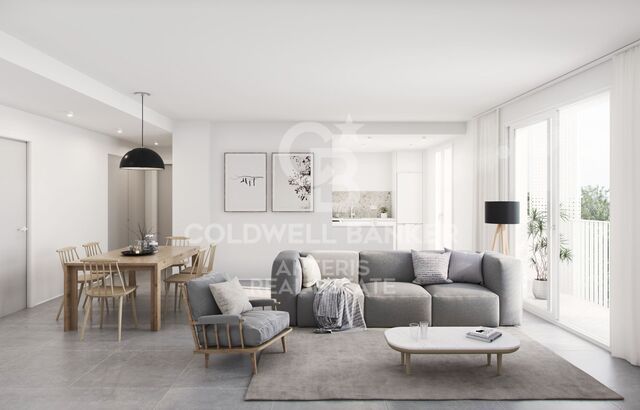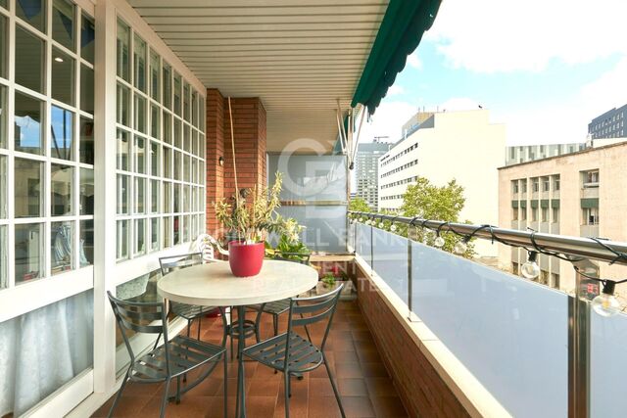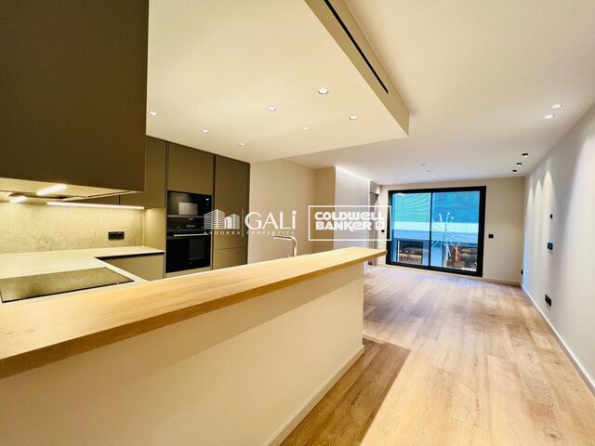ENCANTADORA Y SOLEADA CASA EN LA FLORESTA
Wir gehen eine Treppe hinunter, um das Haus zu betreten, das uns völlig vom Straßenlärm abschirmt. Im Inneren des Grundstücks scheint das Haus im Berg zu schweben. Das Haus erstreckt sich über 2 Etagen. Im oberen Teil befindet sich der Aufenthaltsbereich. Wir werden von einer charmanten Eingangshalle empfangen, die zu einem offenen und geräumigen Wohnzimmer mit Kamin, dem Esszimmer und der Küche führt. Die Aufteilung entspricht ganz den aktuellen Regeln, die darauf abzielen, den Raum mit einem Minimum an Fächern optimal zu nutzen. Eine schöne Terrasse erstreckt sich über die gesamte Länge dieser Außenräume. Der Außenbereich ist so in den Innenbereich integriert, dass er als ein einziger Raum genossen wird. Von hier aus können wir Mahlzeiten und Abendessen an der frischen Luft genießen, während wir die schöne Aussicht auf den Horizont und den Berg La Mola genießen.
Über eine bequeme Treppe erreichen wir den Nachtbereich. Wir haben 3 geräumige und helle Schlafzimmer, die nach Süd-Osten ausgerichtet sind und ein komplettes Badezimmer, das sie unterstützt.
Draußen gibt es drei Ebenen mit Terrassen in jedem Bereich. Der obere Teil ist der kühlste, wir gehen hinunter in den mittleren Teil auf der Höhe der Schlafzimmer und wir haben einen großen Grillplatz. Von hier aus haben wir einen guten Blick auf die Gärten der Nachbarhäuser und den benachbarten Berg. Wir haben zahlreiche Obstbäume, die je nach Jahreszeit mit ihren Farben, Düften und Geschmäckern die Sinne erfreuen.
Auf der unteren Ebene schließlich befinden sich verschiedene Beete mit weiteren Obstbäumen und anderen Pflanzen und Sträuchern.
Besuchen Sie unbedingt dieses charmante Haus, das Sie überraschen wird!
BESCHREIBUNG DER LAGE:
La Floresta ist ein Ort, der zu Sant Cugat del Vallés gehört, inmitten der Natur, aber mit eigenem Stadtgebiet und öffentlichen Dienstleistungen. Es liegt in der Collserola-Bergkette und grenzt in einigen Bereichen an Valldoreix, Las Planas und Barcelona. Es ist sehr gut mit Sant Cugat durch Überlandbusse verbunden und hat einen FGC-Bahnhof, obwohl das Gebiet sehr groß ist und je nach Standort haben wir mehr Unmittelbarkeit mit anderen Bahnhöfen in benachbarten Gebieten. Barcelona ist über die Vallvidrera-Tunnel, die AP-7 und die C-16 in weniger als 20 Minuten zu erreichen.
#ref:CBMT5491
Immobilieninformationen
-
 A
92-100
A
92-100 -
 B
81-91
B
81-91 -
 C
69-80
C
69-80 -
 D
55-68
D
55-68 -
 E
39-54
E
39-54 -
 F
21-38
F
21-38 -
 G
1-20
G
1-20
über Sant Cugat del Vallès
Suchen Sie den besten Ort, um inmitten der Natur zu leben, nur wenige Minuten von Barcelona entfernt? Das Leben in Sant Cugat del Vallés ist zur bevorzugten Option für Familien geworden, die eine natürliche Umgebung voller Ruhe genießen möchten, ohne auf eine gute Anbindung an die Großstadt zu verzichten.
Eingerahmt von den Bergen Collserola und Galliners verfügt Sant Cugat del Vallés über mehr als 8.000 Hektar geschützten Naturraums, in dem man der Umweltverschmutzung und der Hektik entfliehen und das Gefühl haben kann, dass die Zeit stehen geblieben ist.
Der Bezirk von Sant Cugat
Sant Cugat setzt sich aus 5 Bezirken zusammen: Sant Cugat núcleo, Mirasol, Valldoreix, La Floresta und Las Planas. Zu den herausragendsten Gegenden gehören die Altstadt von Sant Cugat, der Stadtteil Eixample, das exklusive Golfgebiet Can Trabal, der Parc Central und die Wohnsiedlung Mira-Sol.

 de
de 






























