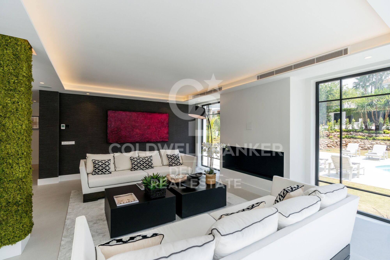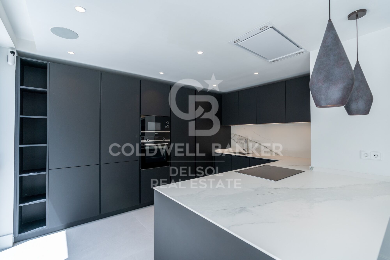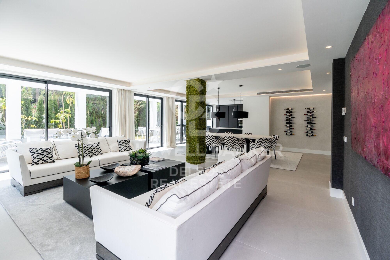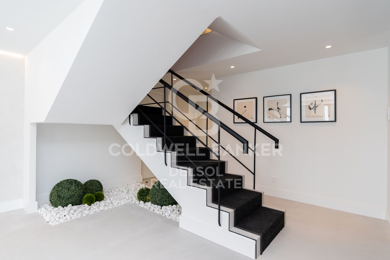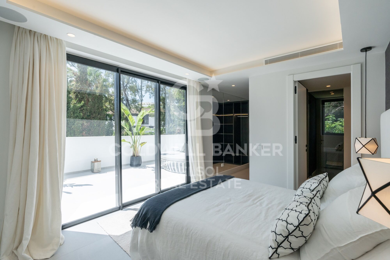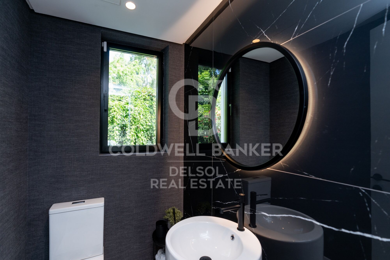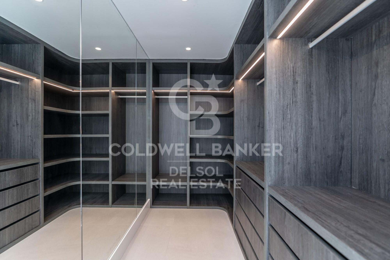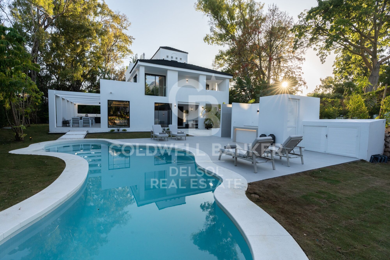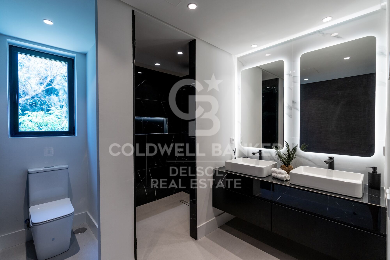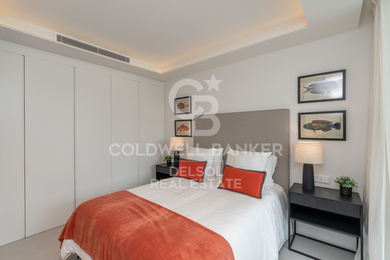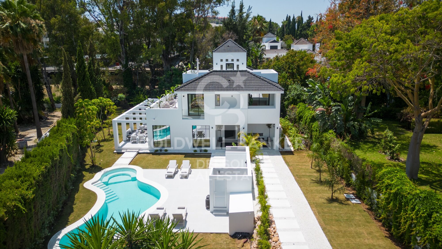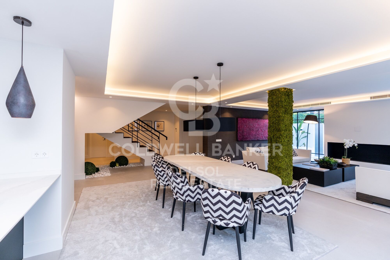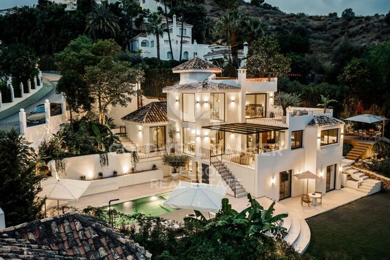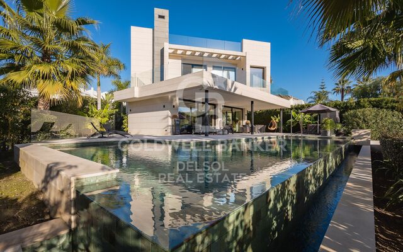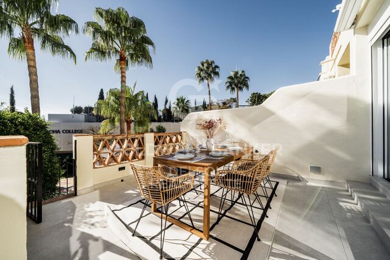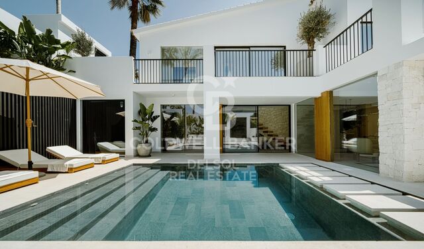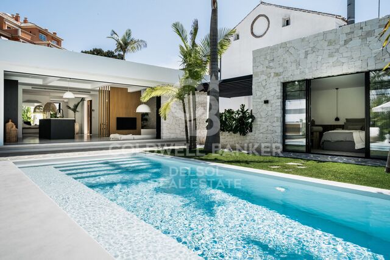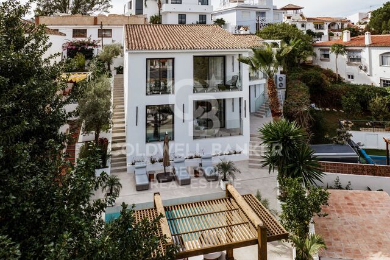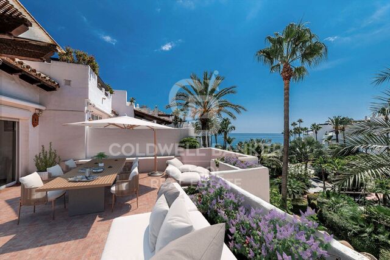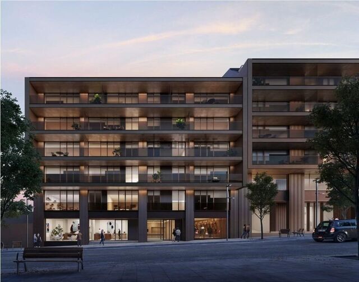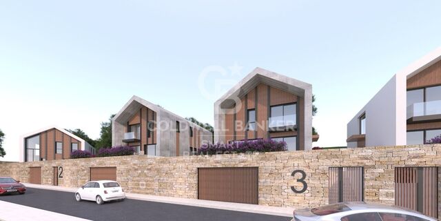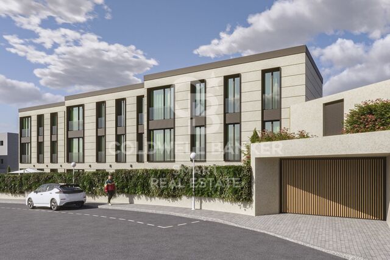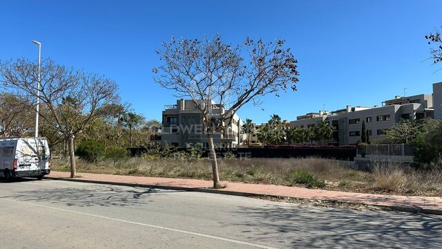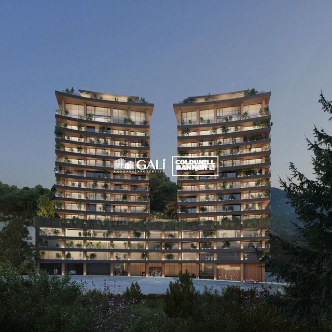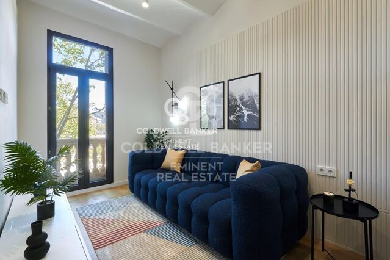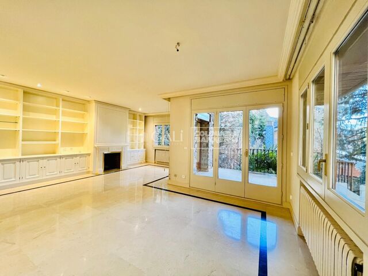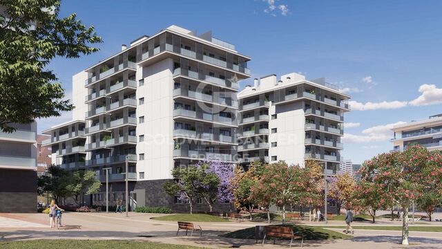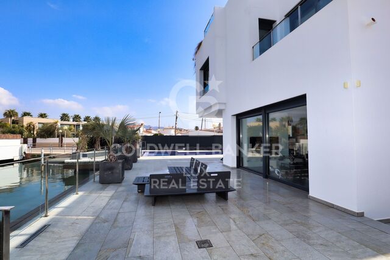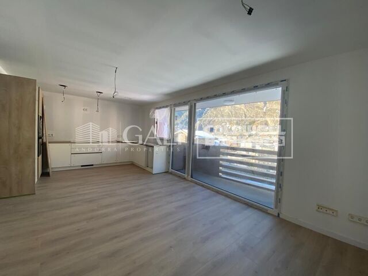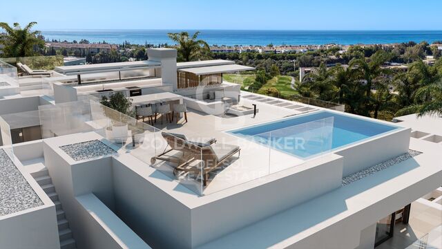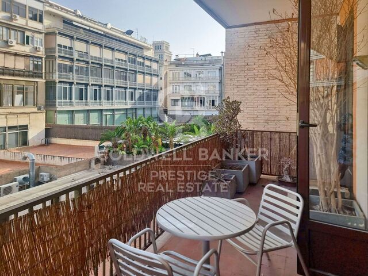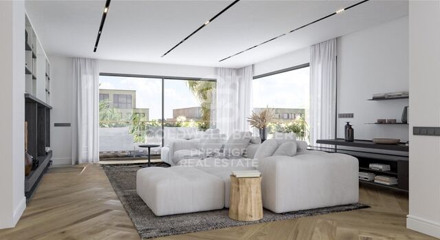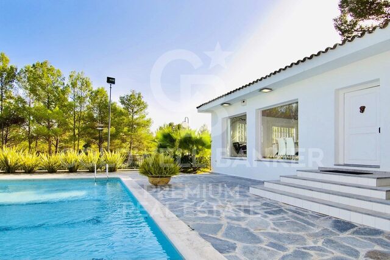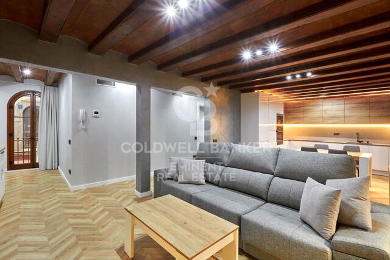Unique modern style luxury 5 bedroom villa in the heart of Nueva Andalucia, Las Brisas for sale
It has five bedrooms and four bathrooms, three of them en suite and is distributed into two storeys as follows: in the main floor it has hall area, guest toilet, an ensuite bedroom with access to the garden and an office; large living room dining room area with open plan kitchen fully equipped with Siemens appliances and access to a lovely terrace, private swimming pool, garden and a pool side bar; in the first floor it comprises four bedrooms, two ensuite masterbedrooms with access to a terrace with impressive La Concha views and walk in closet and two other bedrooms that share a bathroom; on the second floor it has a large solarium with open views to the area and the La Concha mountain.
This east facing charming modern style villa has underfloor heating throughout and air conditioning, it is sold fully furnished and it has a roof top solarium. At the entrance of the gated property it has a parking area for three cars.
It is located in the Las Brisas area in the heart of the golf valley and only two minutes drive to all amenities such as restaurants, bars, pharmacy, schools, etc and five minutes drive to Puerto Banús and the beach. It is ideal for investors as the rental profit is very high or families that would like to spend most of the year in a place like Marbella and rent it the rest of the time.
#ref:CBDS84
Immobilieninformationen
In der Nähe des Strandes / Meeres
- Ausstehend
über Marbella
Leben in Marbella bedeutet, sich in einen außergewöhnlichen Lebensstil zu vertiefen. Von seinem sonnigen Klima während eines Großteils des Jahres über hochwertige Bildungsmöglichkeiten bis hin zu einer lebendigen Kulturszene hat Marbella alles, um Ihre Erwartungen zu erfüllen. Erstklassige Gesundheitsversorgung und ein breites Spektrum an Dienstleistungen machen diese Stadt ideal für Bewohner jeden Alters.
Sicherheit und Lebensqualität verschmelzen mit der Exklusivität der Immobilien in Marbella. Coldwell Banker Spain wird Sie dabei unterstützen, das perfekte Zuhause zu finden, das Ihre Vorstellung vom Leben in diesem Küstenparadies ergänzt. Ein idyllischer Ort an der spanischen Küste, an dem Luxus mit mediterranem Charme verschmilzt. Bei Coldwell Banker Spain laden wir Sie ein, diese einzigartige Ecke zu erkunden und zu entdecken, warum Marbella mehr ist als nur ein Reiseziel; es ist ein Lebensstil.

 de
de 

