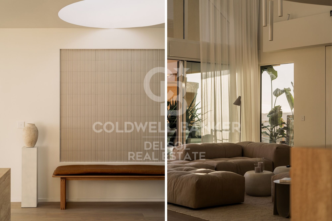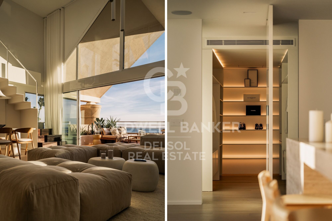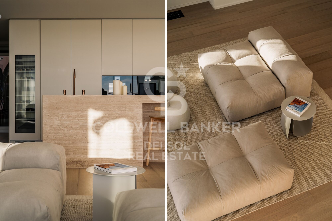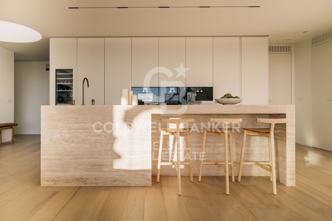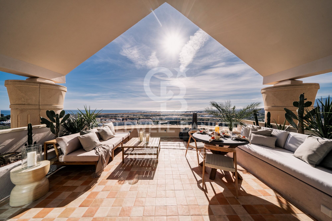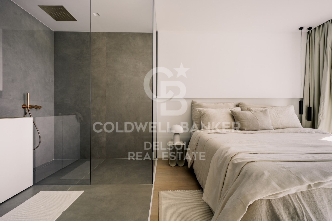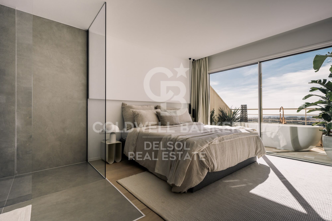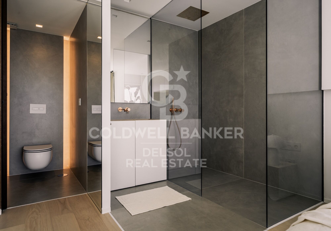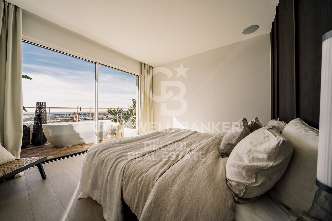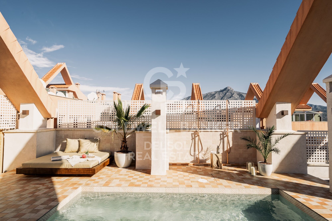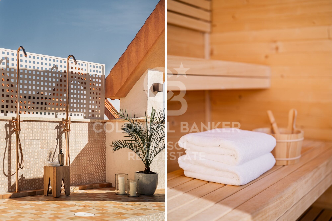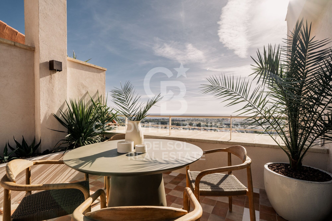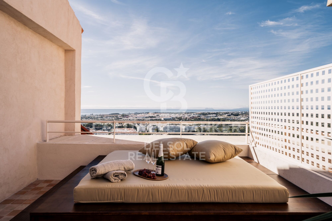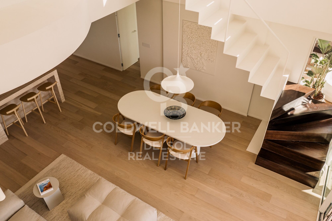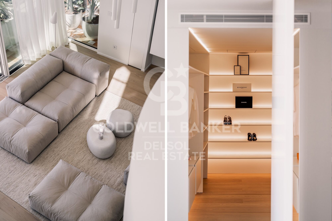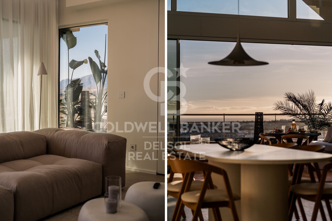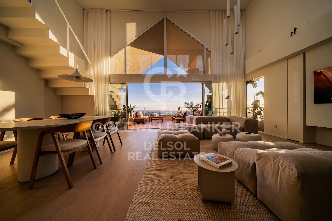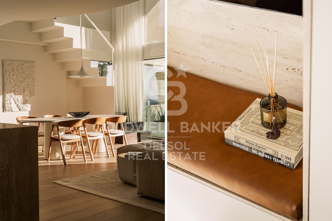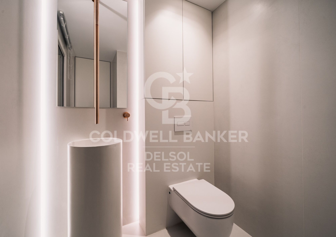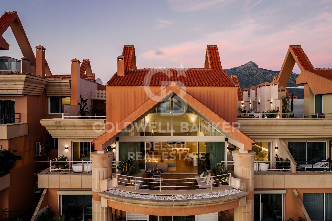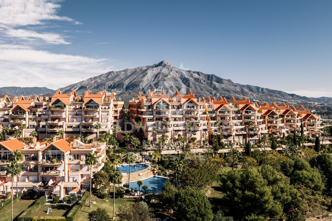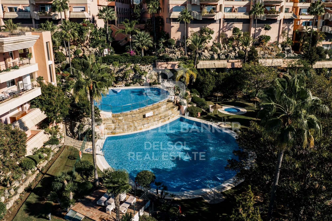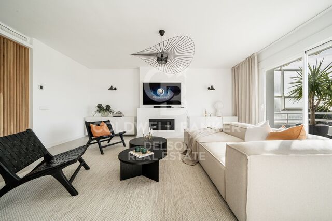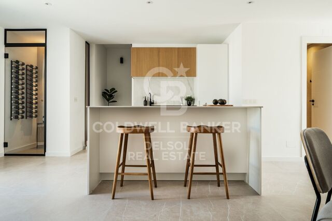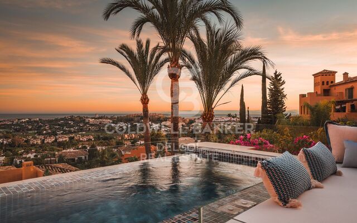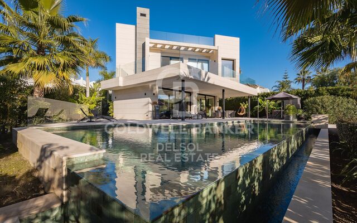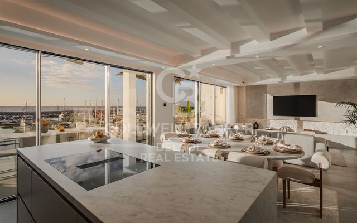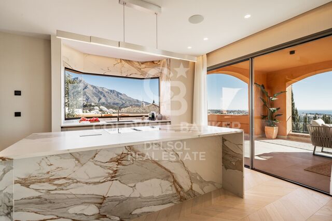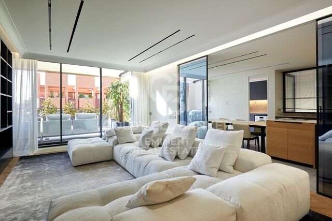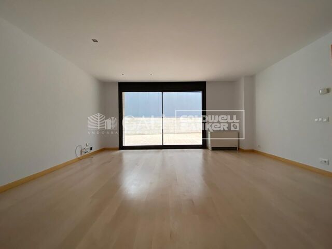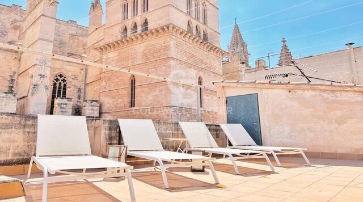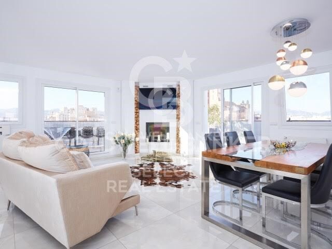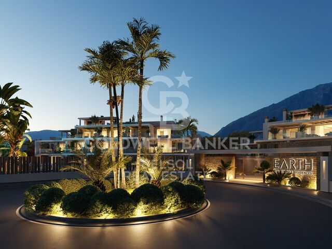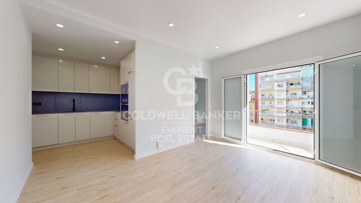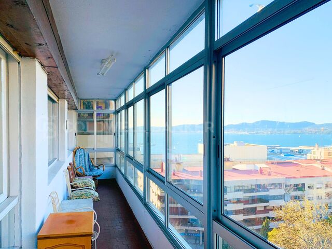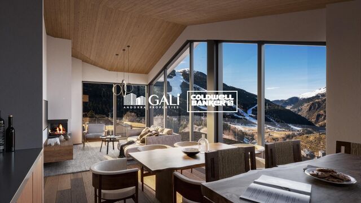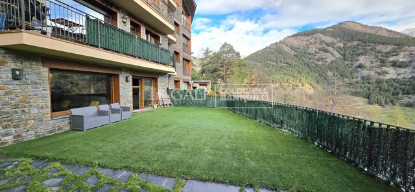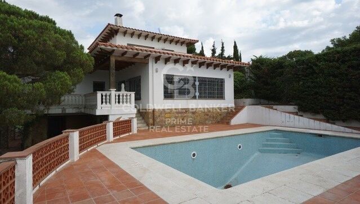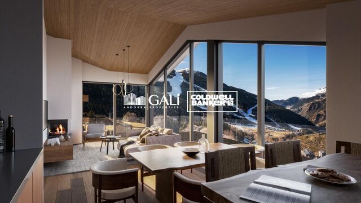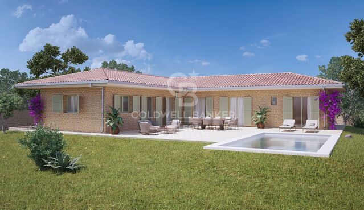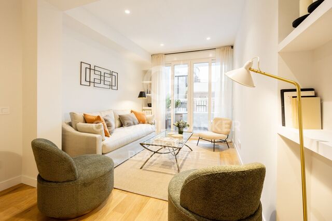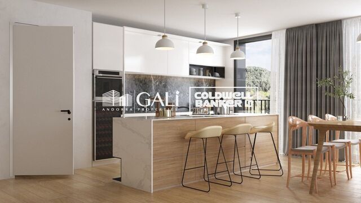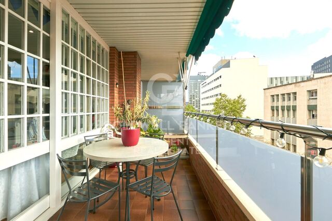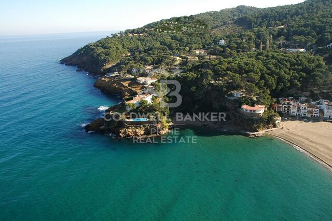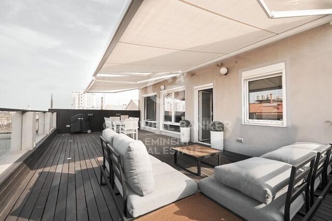Stunning 3 bedroom duplex penthouse in Magna Marbella
Marbella with panoramic sea view, golf course view &
mountain.
It's design features an exquisite inspiration of a
minimalist touch of luxury and natural beauty. Whether
you're a golf enthusiast or simply seeking a tranquil
retreat, this apartment offers a remarkable home
experience marked by double high ceilings, large private
terraces to enjoy the best sunsets views and highest
qualities of the carefully chosen materials.
Located by short drive to the iconic Puerto Banús and the
beach, as well as walking distance to golf courses and
amenities, this penthouse has it all!
#ref:CBDS30
Immobilieninformationen
In der Nähe des Strandes / Meeres
- Ausstehend
über Marbella
Leben in Marbella bedeutet, sich in einen außergewöhnlichen Lebensstil zu vertiefen. Von seinem sonnigen Klima während eines Großteils des Jahres über hochwertige Bildungsmöglichkeiten bis hin zu einer lebendigen Kulturszene hat Marbella alles, um Ihre Erwartungen zu erfüllen. Erstklassige Gesundheitsversorgung und ein breites Spektrum an Dienstleistungen machen diese Stadt ideal für Bewohner jeden Alters.
Sicherheit und Lebensqualität verschmelzen mit der Exklusivität der Immobilien in Marbella. Coldwell Banker Spain wird Sie dabei unterstützen, das perfekte Zuhause zu finden, das Ihre Vorstellung vom Leben in diesem Küstenparadies ergänzt. Ein idyllischer Ort an der spanischen Küste, an dem Luxus mit mediterranem Charme verschmilzt. Bei Coldwell Banker Spain laden wir Sie ein, diese einzigartige Ecke zu erkunden und zu entdecken, warum Marbella mehr ist als nur ein Reiseziel; es ist ein Lebensstil.

 de
de 
