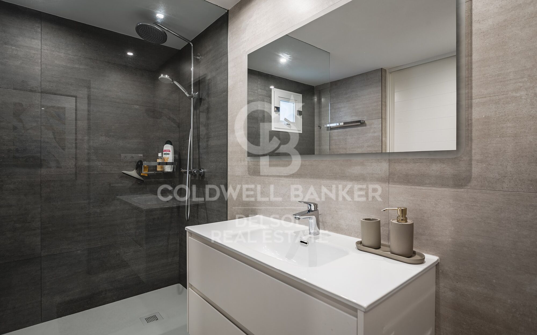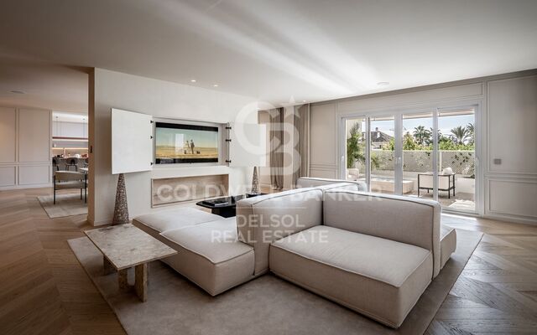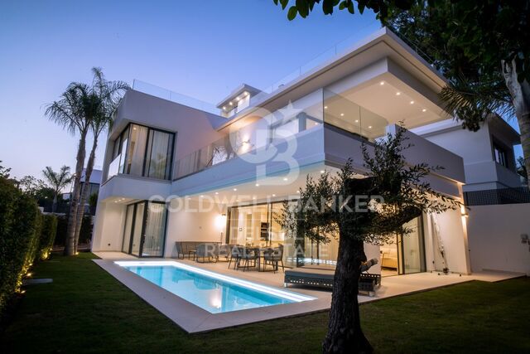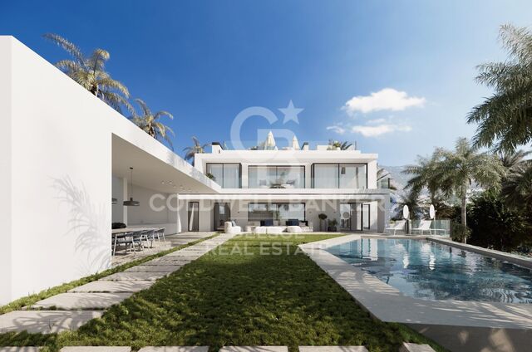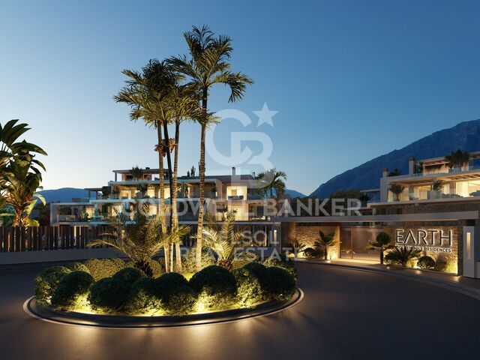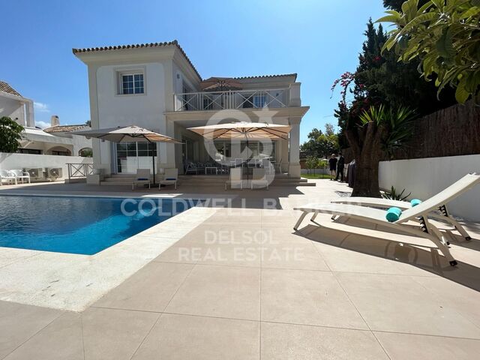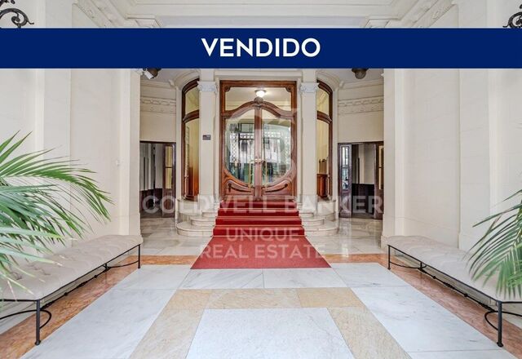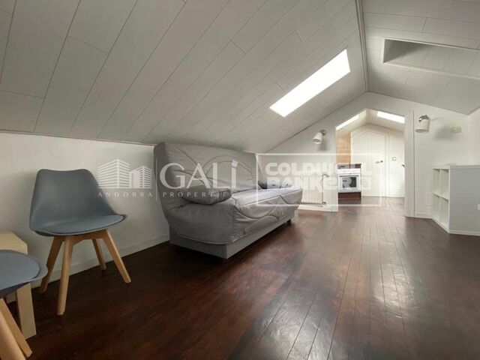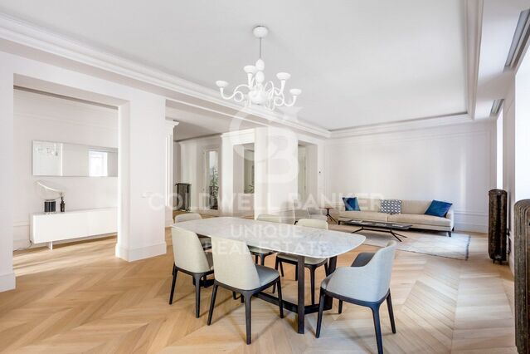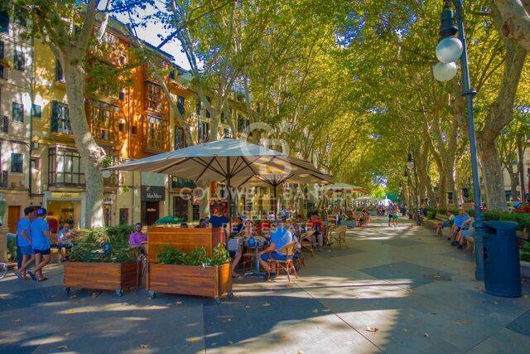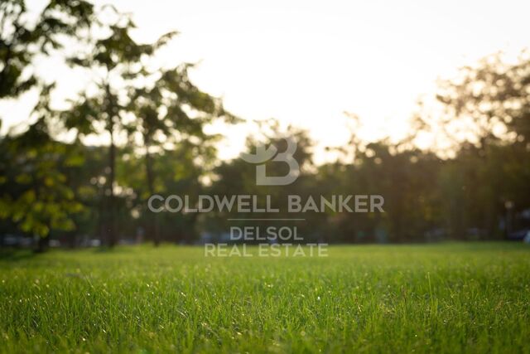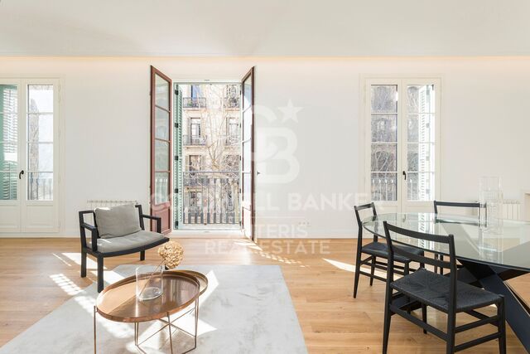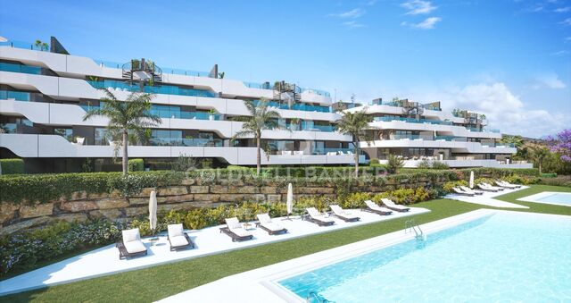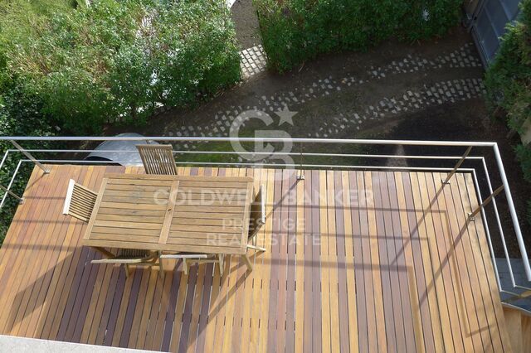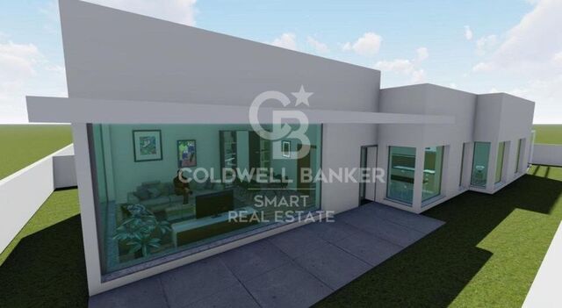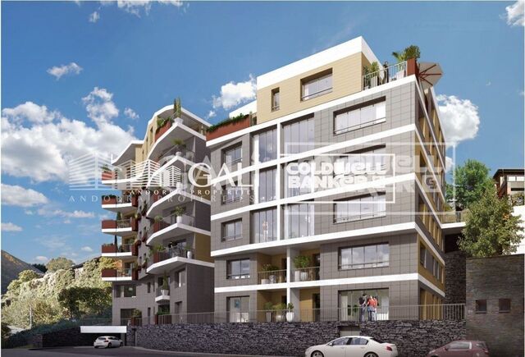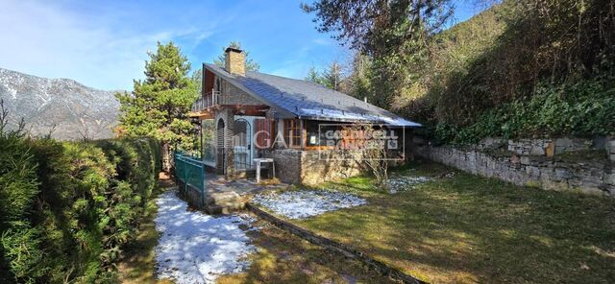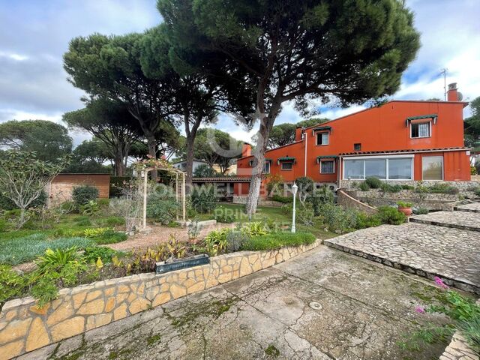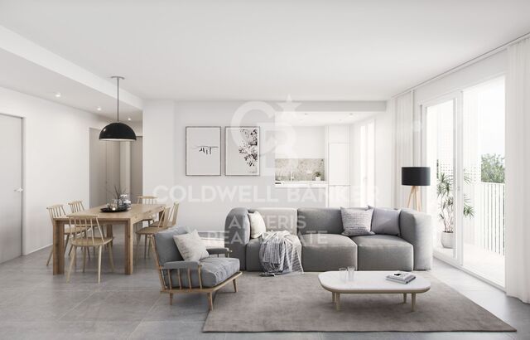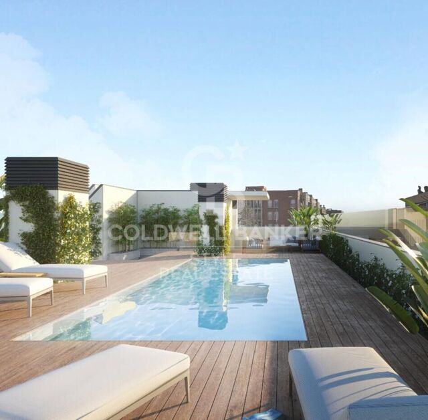Sant Quirze Parc
Eckhaus in Sant Quirze del Vallès
Willkommen bei der außergewöhnlichen Gelegenheit, Ihr Traumhaus in Sant Quirze del Vallès zu erwerben!
Dieses bezaubernde Anwesen befindet sich in der prestigeträchtigen Urbanisation Sant Quirze Parc, nur wenige Gehminuten vom Bahnhof und den wichtigsten Dienstleistungen entfernt. Es genießt eine unschlagbare Lage, da es sich um ein Eckgrundstück von 600 m2 handelt, das nicht nur Geräumigkeit, sondern auch Privatsphäre und ein einzigartiges Design bietet.
Das Haus, das auf praktische Weise auf einer einzigen Etage verteilt ist, zeichnet sich durch die Bequemlichkeit aus, alle Zimmer auf der gleichen Ebene zu haben, was Komfort und Zugänglichkeit bietet.
Wenn Sie durch unsere imposante Eingangstür eintreten, werden Sie von einem großzügigen Saal begrüßt, der Sie im Erdgeschoss willkommen heißt und den Eingang zu dieser prächtigen Residenz in Sant Quirze del Vallès markiert. Dieser erste Raum vermittelt einen ersten Eindruck von Geräumigkeit und Eleganz und bereitet die Bühne für die Schönheit, die Sie dahinter erwartet.
Auf der Tagesetage entdecken wir ein außergewöhnliches Esszimmer, das zum Herzstück des Hauses wird. Dieser Raum, der dank seiner großzügigen Fenster von natürlichem Licht durchflutet ist, schafft eine einladende und angenehme Atmosphäre, um unvergessliche Momente mit Familie und Freunden zu teilen. Die harmonische Verbindung mit dem schönen Eckgarten ist ein Highlight, da diese Außenecke einen Swimmingpool beherbergt und strategisch ausgerichtet ist, um die ganze Pracht der Sonne einzufangen und eine private Oase zu schaffen, die perfekt zum Entspannen und Unterhalten ist.
Im Erdgeschoss befinden sich auch vier charmante Schlafzimmer, die jeweils sorgfältig gestaltet sind, um einen einladenden und personalisierten Raum zu bieten. Darüber hinaus sind drei Badezimmer integriert, die mit einer perfekten Kombination aus Eleganz und Funktionalität gestaltet sind, um die täglichen Bedürfnisse stilvoll zu erfüllen.
Dieses clevere Design ermöglicht einen nahtlosen Übergang zwischen den verschiedenen Räumen und unterstreicht die Bedeutung von Komfort und Zweckmäßigkeit in jeder Ecke des Hauses. Egal, ob Sie ein Familienessen im Speisesaal genießen, sich im Garten entspannen oder sich in die charmanten Zimmer zurückziehen, jedes Detail wurde sorgfältig durchdacht, um ein außergewöhnliches Wohnerlebnis in Sant Quirze del Vallès zu bieten.
Im Nachtgeschoss befinden sich zwei weitere Zimmer im Dachgeschoss, die eine intime und vielseitige Ecke für individuelle Bedürfnisse schaffen. Das einstöckige Design unterstreicht die Bedeutung von Komfort und Zweckmäßigkeit und ermöglicht einen natürlichen Fluss zwischen den verschiedenen Bereichen des Hauses.
Um alle Ihre Bedürfnisse zu erfüllen und Komfort in Ihrem täglichen Leben zu gewährleisten, verfügt diese exklusive Immobilie über einen Parkplatz, der Platz für zwei Autos bietet und Ihnen den Komfort und die Sicherheit bietet, Ihre Fahrzeuge zu schützen.
Obwohl die Immobilie bezugsfertig ist, bietet sie eine leere Leinwand für diejenigen, die sie nach ihren Wünschen anpassen möchten, und bietet endlose Möglichkeiten, das perfekte Zuhause zu schaffen. Verpassen Sie nicht die Gelegenheit, diese Immobilie in das Zuhause Ihrer Träume zu verwandeln. Kontaktieren Sie uns jetzt und entdecken Sie das Juwel von Sant Quirze del Vallès!
#ref:CAS121

 de
de 



















