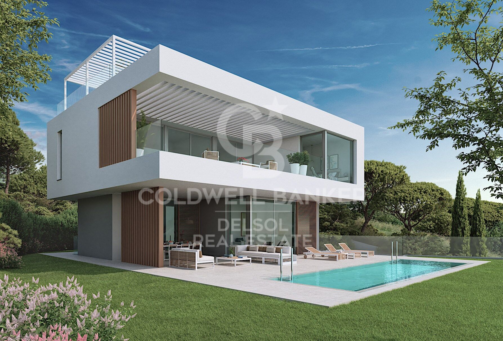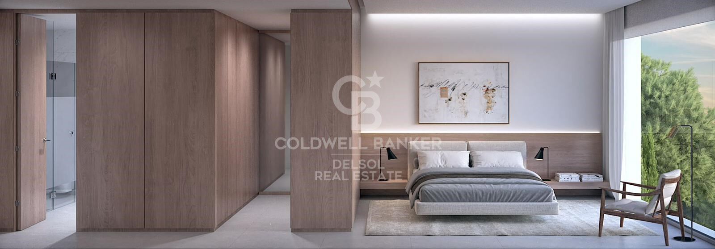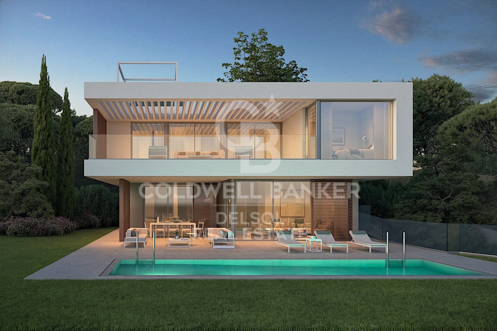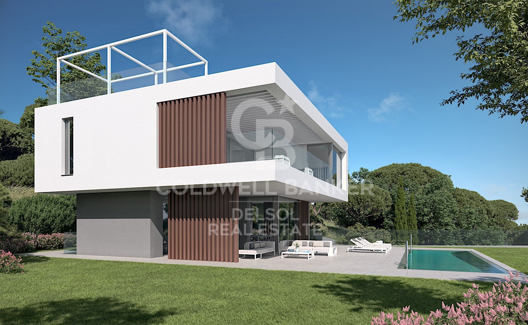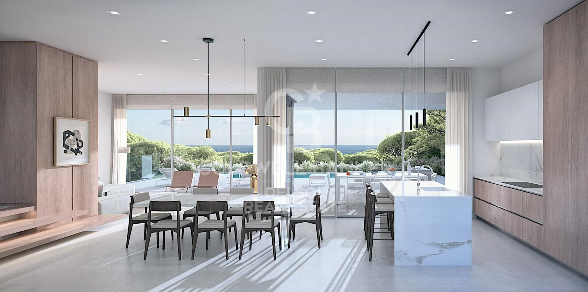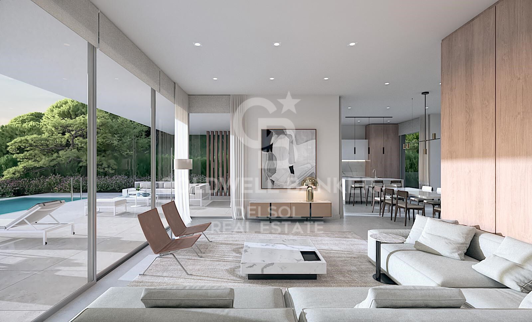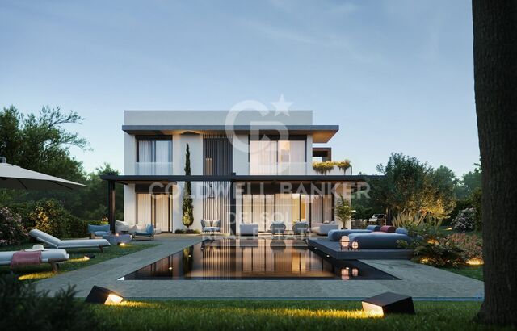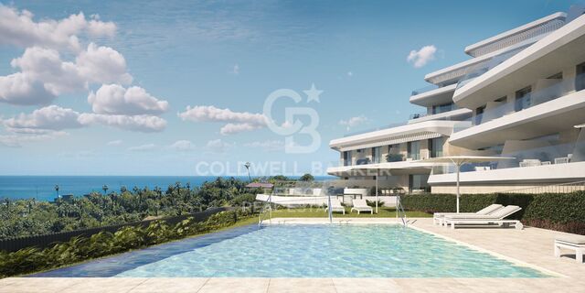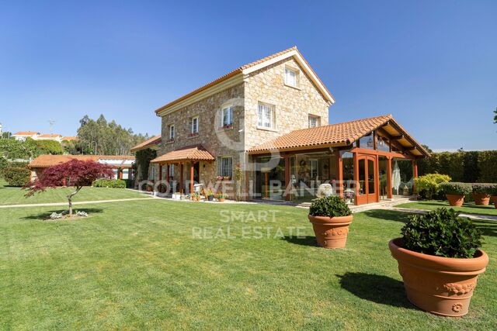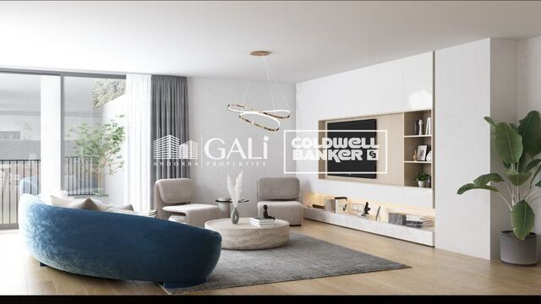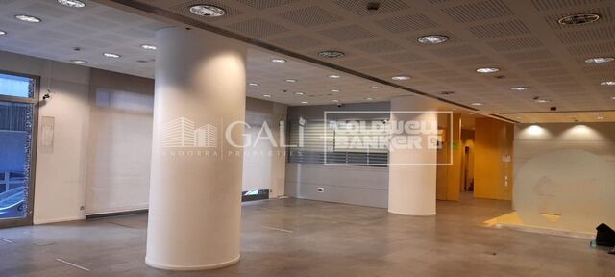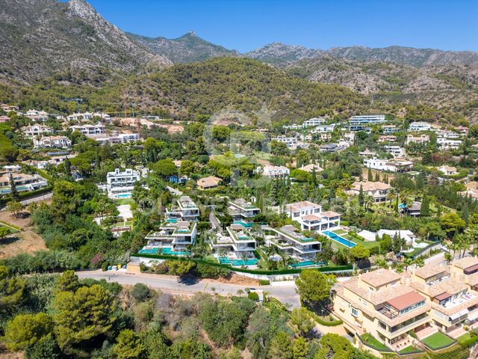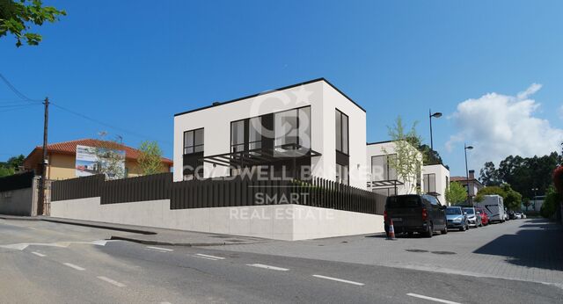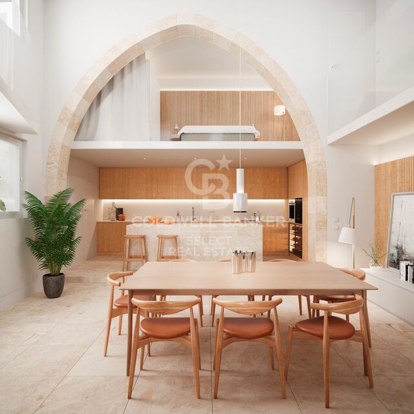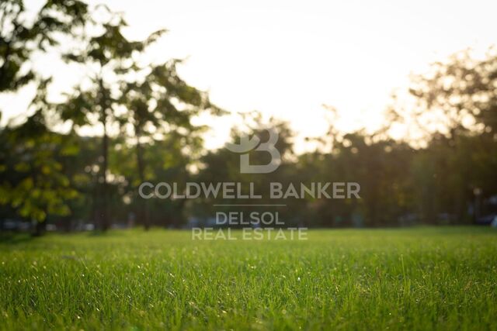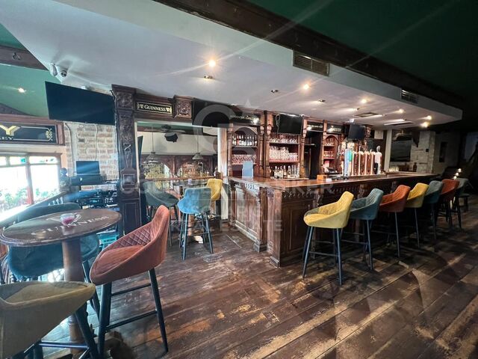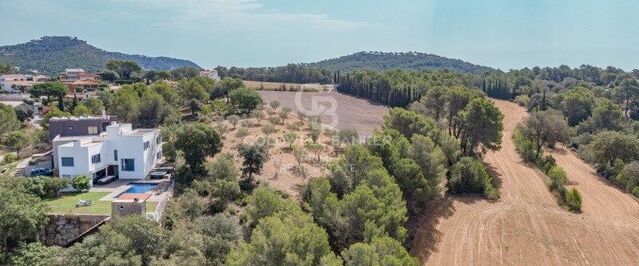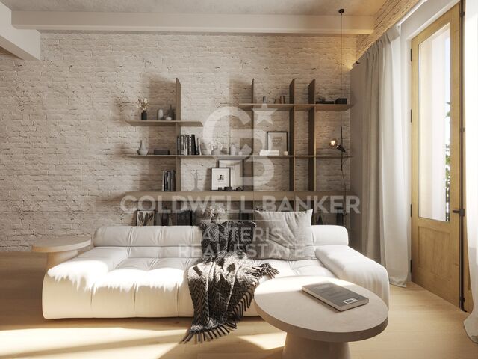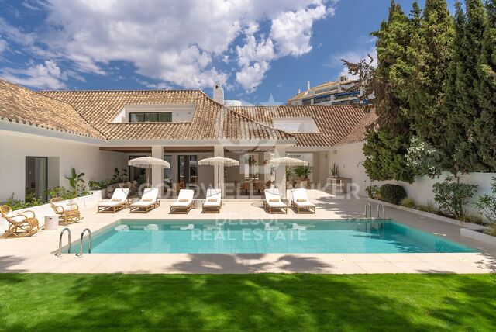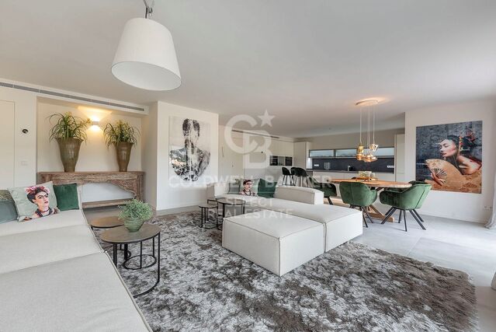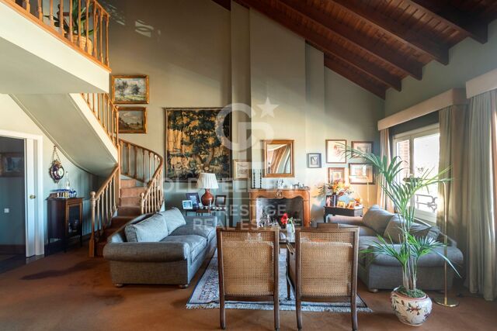Exclusive collection of villas perfectly situated on the New Golden Mile
Preis
Preis auf Anfrage
The Seven is an exceptional new development project featuring seven contemporary villas nestled in a private gated complex on the New Golden Mile, just a few minutes from vibrant Laguna Village & the Atlas American International School.
This modern development offers the perfect blend of exclusivity, security, and refined living. The Seven presents an exceptional opportunity for families seeking a secure and high-standard
living environment. The urbanization, offers an ideal setting for
both holiday and permanent homes.
The house is located in the upper part of the plot, leaving a free area for a large garden with a variety of outdoor environments, vegetation and pool area. The property has two entrances, one for vehicles, which leads directly to the basement, and another for pedestrians, which leads to the first floor and offers a tour of the scents and colours of the vegetation of the garden.
Beds 4-5
Baths 4-5
House area
usable indoor area 265,73 m2
usable outdoor area 68,73 m2
usable uncovered outdoor area 183,23 m2
Total useble area 517,69 m2
built indoor area 311,61 m2
built outdoor area 104,39 m2
built uncovered outdoor area 218,62 m2
Total built area 634,62 m2
#ref:CBDS61
This modern development offers the perfect blend of exclusivity, security, and refined living. The Seven presents an exceptional opportunity for families seeking a secure and high-standard
living environment. The urbanization, offers an ideal setting for
both holiday and permanent homes.
The house is located in the upper part of the plot, leaving a free area for a large garden with a variety of outdoor environments, vegetation and pool area. The property has two entrances, one for vehicles, which leads directly to the basement, and another for pedestrians, which leads to the first floor and offers a tour of the scents and colours of the vegetation of the garden.
Beds 4-5
Baths 4-5
House area
usable indoor area 265,73 m2
usable outdoor area 68,73 m2
usable uncovered outdoor area 183,23 m2
Total useble area 517,69 m2
built indoor area 311,61 m2
built outdoor area 104,39 m2
built uncovered outdoor area 218,62 m2
Total built area 634,62 m2
#ref:CBDS61
Immobilieninformationen
Gegend
Málaga
standort
Estepona
district
Selwo
Objekt typ
Neubau
Referenz
CBDS61
In der Nähe des Strandes / Meeres
Meerblick
Bergblick
Energiezertifikat
- Ausstehend
über Estepona
Estepona, an der Küste der Provinz Malaga im Süden Spaniens gelegen, ist eine charmante Küstenstadt, bekannt für ihre goldenen Sandstrände und ihren andalusischen Charme. Mit einem ganzjährig milden mediterranen Klima bietet Estepona seinen Bewohnern einen entspannten und angenehmen Lebensstil.

 de
de 
