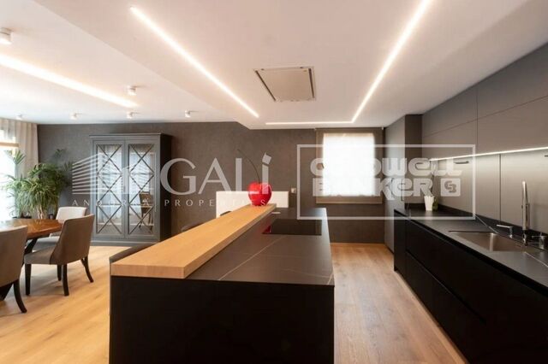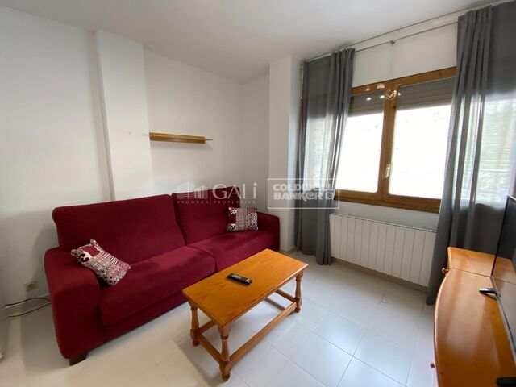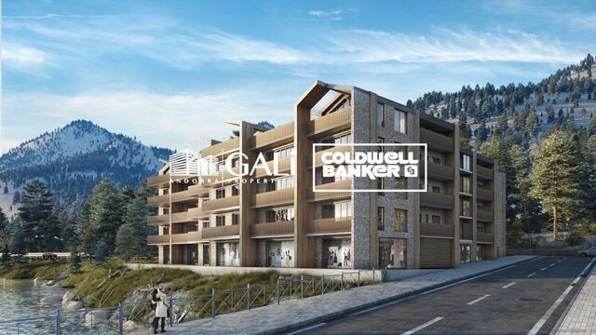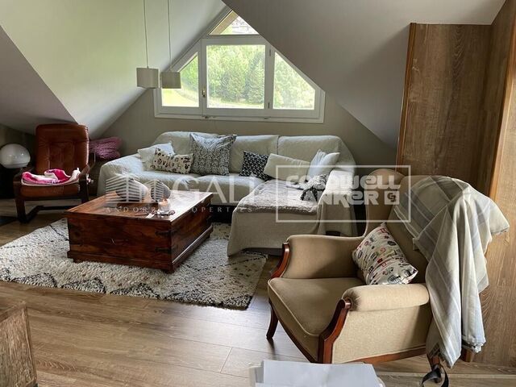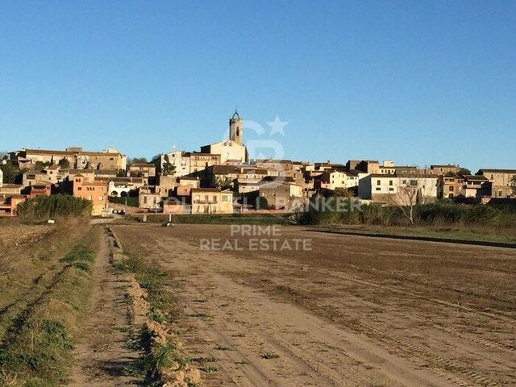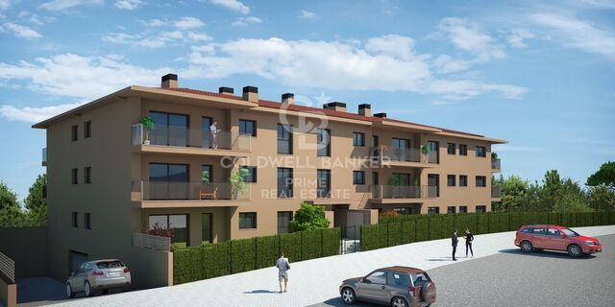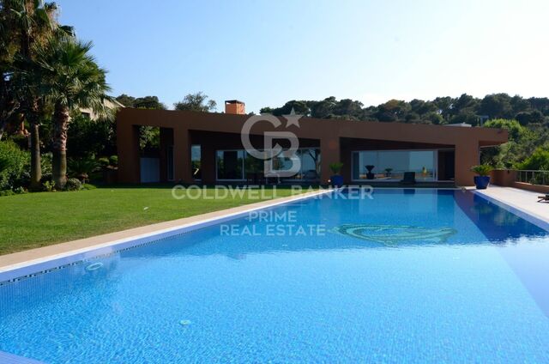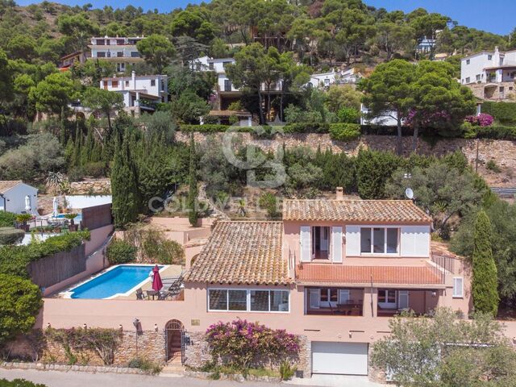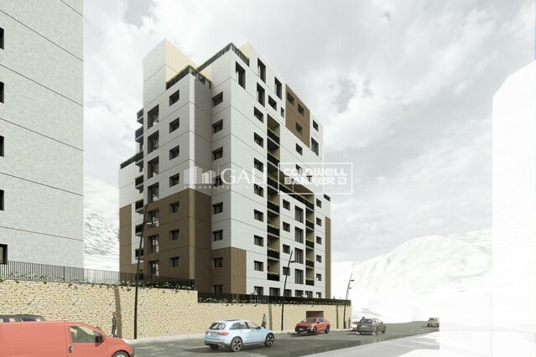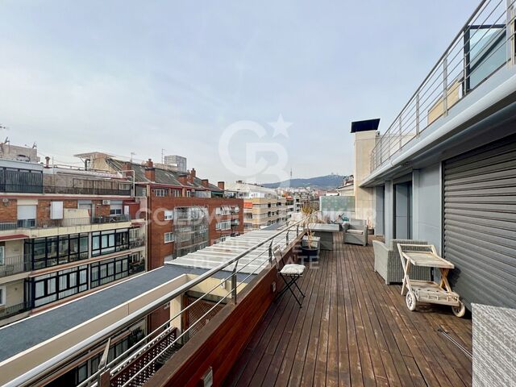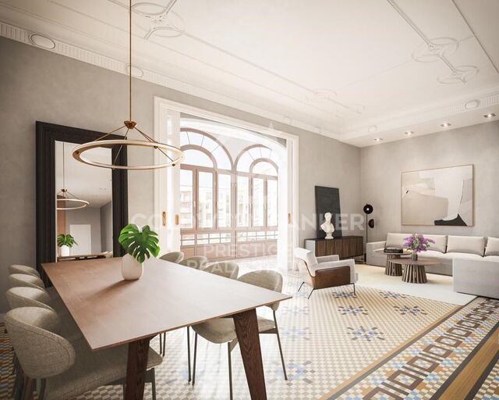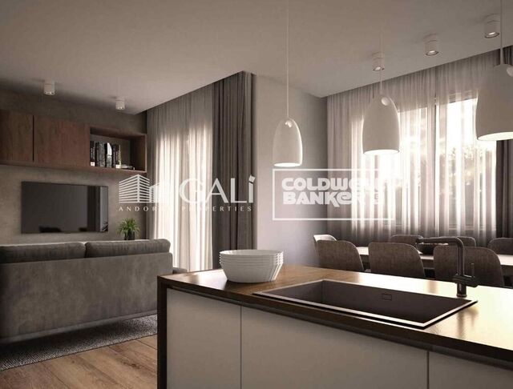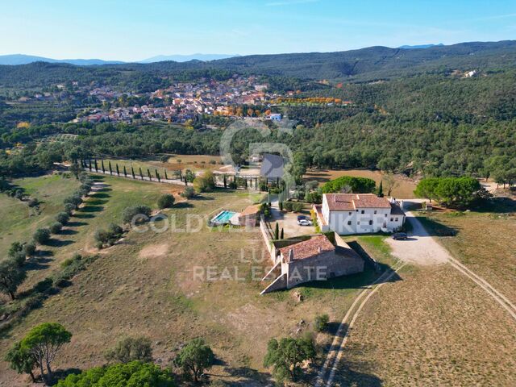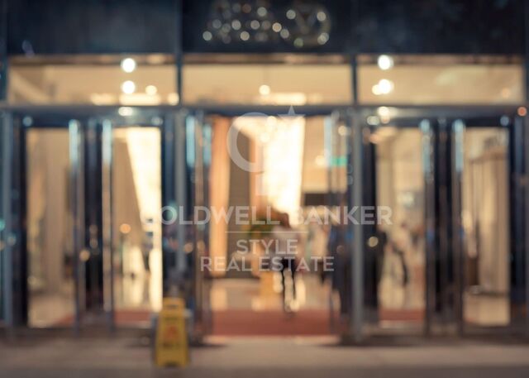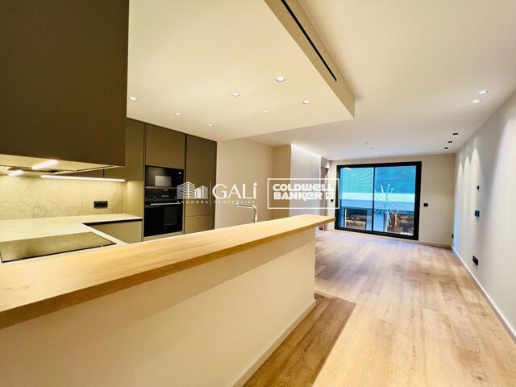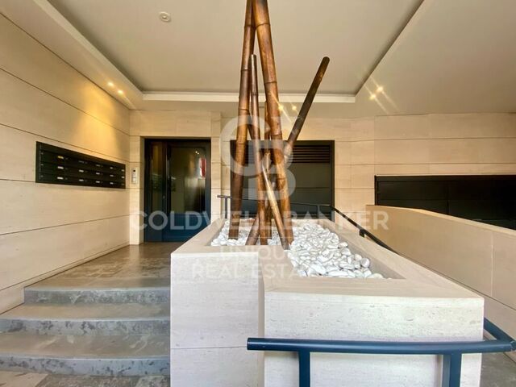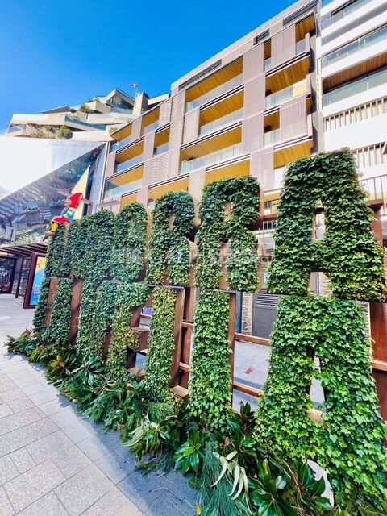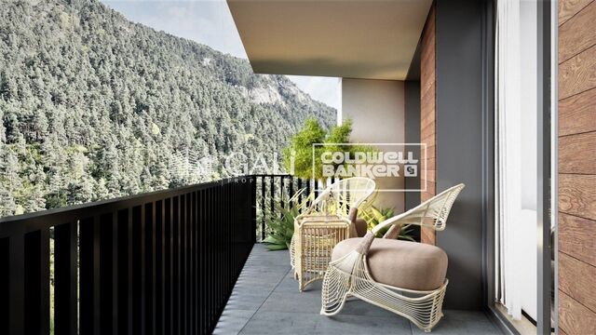Apartment 3 Schlafzimmer Vermietung Canillo
#ref:03936/5210
Immobilieninformationen
In der Nähe des Strandes / Meeres
- Ausstehend
über Canillo
Canillo ist eine malerische Stadt im Nordosten von Andorra, eingebettet in die beeindruckenden Pyrenäen. Es ist Teil der Pfarrei Canillo, einer von sieben Pfarreien in Andorra. Die Stadt liegt auf einer Höhe von etwa 1.527 Metern über dem Meeresspiegel und bietet atemberaubende Ausblicke auf die umliegende Berglandschaft.
Canillo profitiert von seiner strategischen Lage innerhalb von Andorra, die einen einfachen Zugang zu natürlichen Attraktionen und städtischen Einrichtungen bietet. Die Nähe zu Skigebieten wie Grandvalira und Vallnord macht es zu einem idealen Ziel für Wintersportbegeisterte. Die Stadt hat eine ruhige Atmosphäre und ist bekannt für ihre Sicherheit, saubere Luft und starke Gemeinschaft.
Die Bewohner von Canillo genießen eine hohe Lebensqualität inmitten der Natur. Die Stadt bietet ausgezeichnete Gesundheitseinrichtungen, Bildungsmöglichkeiten und öffentliche Dienstleistungen. Sie hat eine niedrige Kriminalitätsrate und bietet ein familienfreundliches Umfeld, was sie zu einer attraktiven Wahl für Familien und Rentner macht.
Canillo bietet das ganze Jahr über eine Vielzahl von Aktivitäten. Im Winter können Bewohner und Besucher Skifahren, Snowboarden und andere Wintersportarten in den nahegelegenen Resorts genießen. Im Sommer ist die Region ideal zum Wandern, Mountainbiken und Erkunden der malerischen Wanderwege. Die Stadt veranstaltet auch kulturelle Events, Festivals und lokale Märkte, die die Traditionen Andorras zeigen.
Der Immobilienmarkt in Canillo bietet eine Vielzahl von Objekten, darunter traditionelle Bergwohnungen, moderne Apartments und luxuriöse Chalets. Der Markt richtet sich sowohl an Einheimische als auch an internationale Käufer, die einen ruhigen Bergort oder eine Zweitwohnung in malerischer Umgebung suchen. Immobilien in Canillo bieten oft beeindruckende Bergausblicke und einen einfachen Zugang zu Outdoor-Aktivitäten, was sie zu attraktiven Investitionen für diejenigen macht, die einen Lebensstil in den Bergen von Andorra suchen.

 de
de 





































