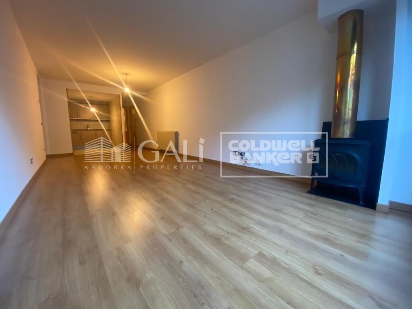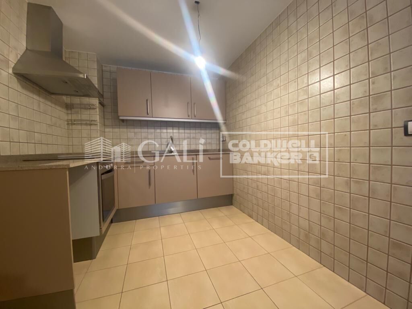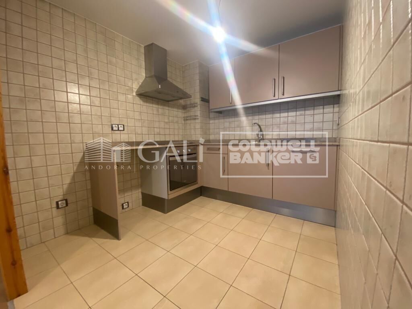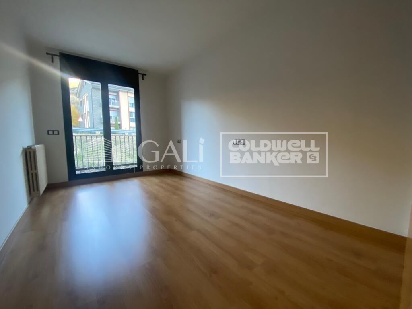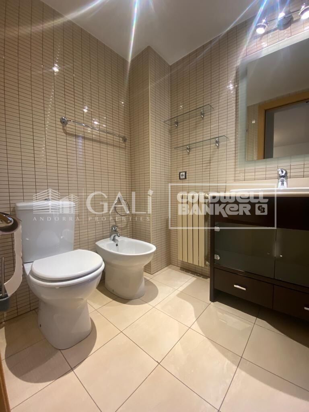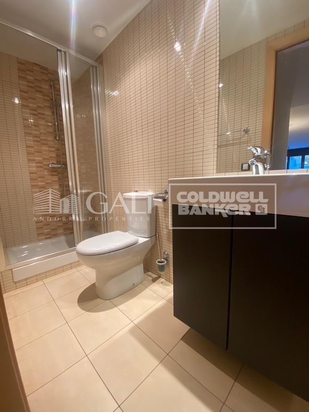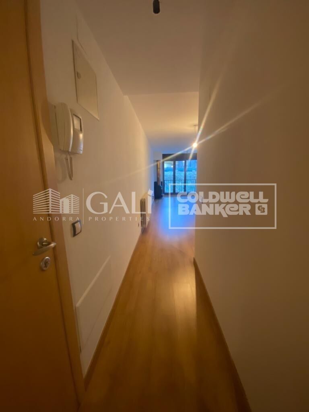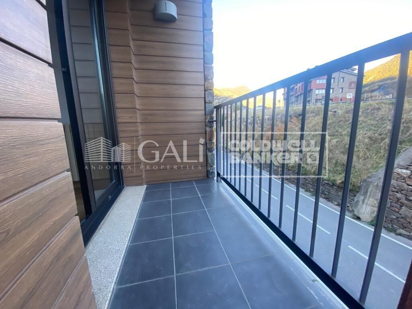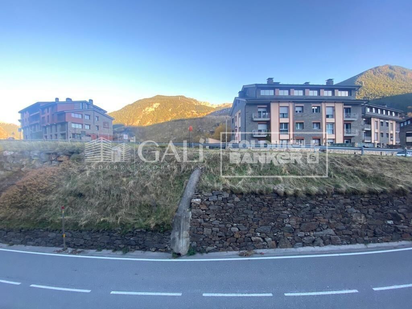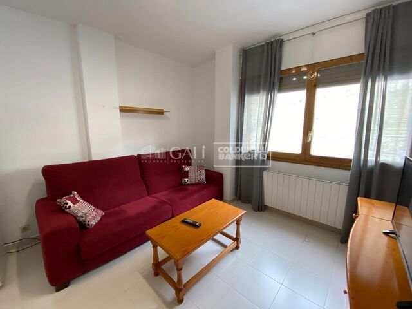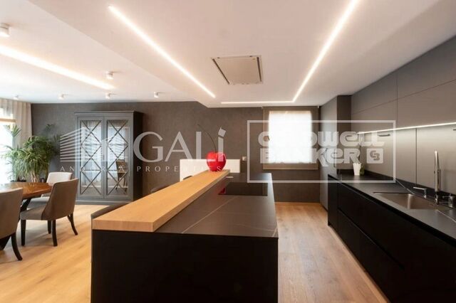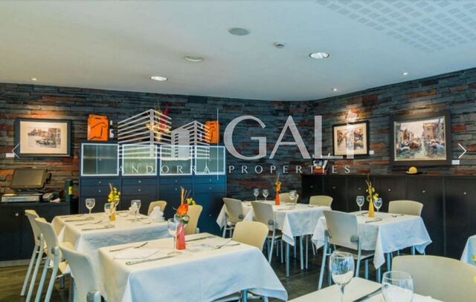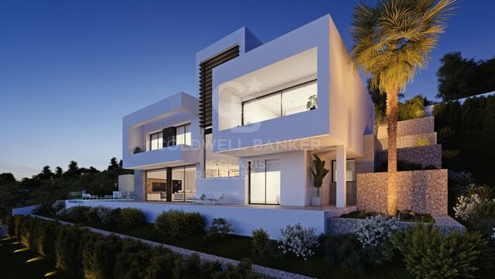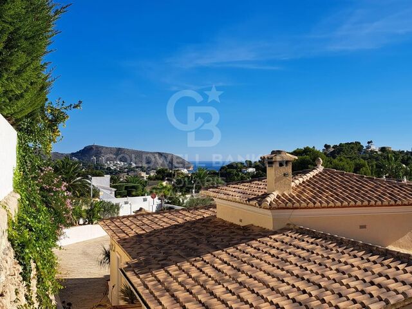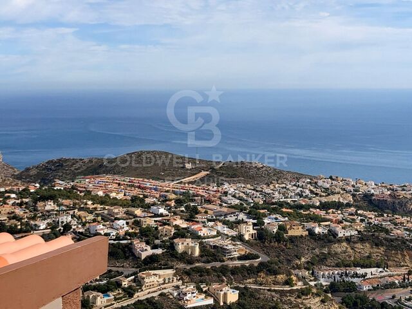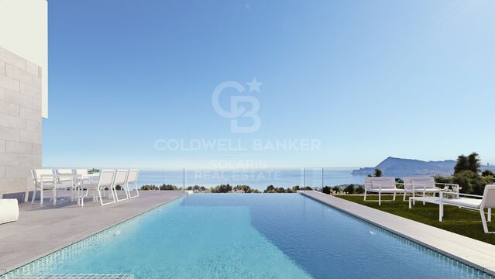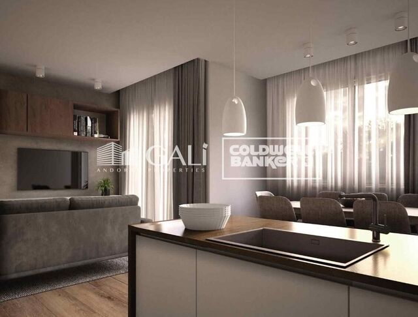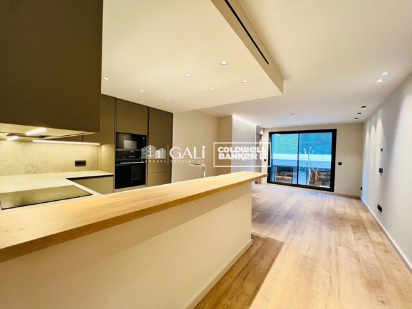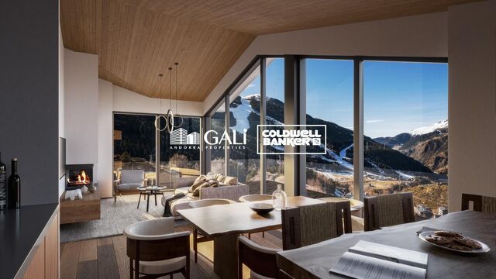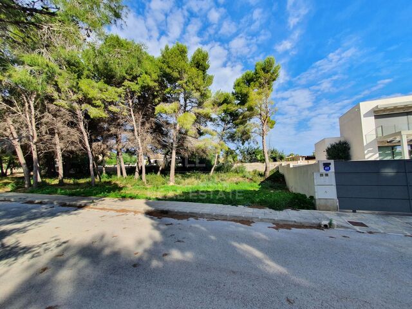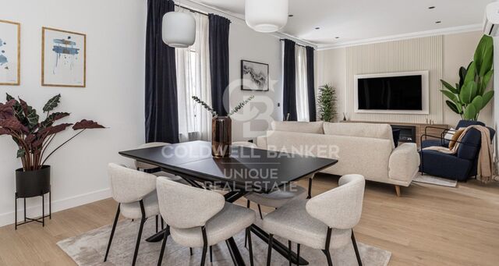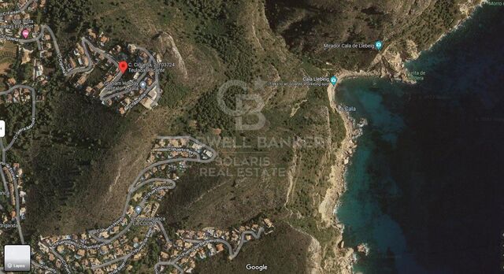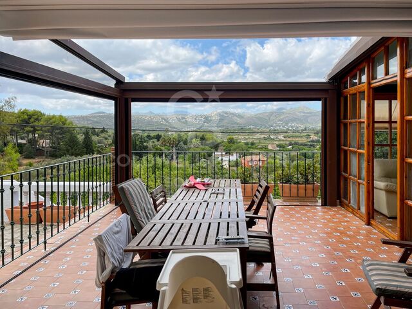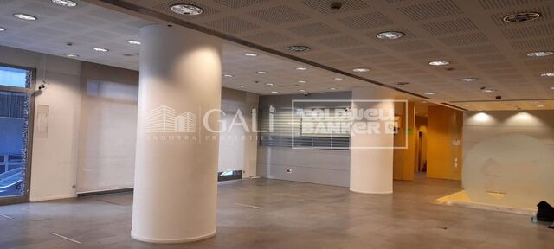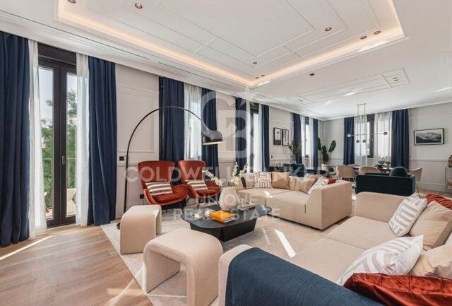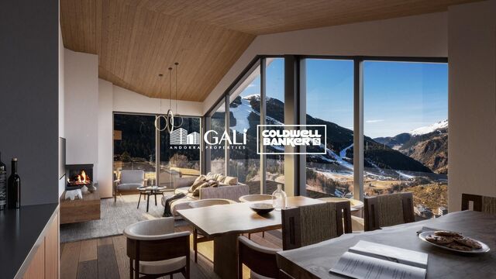Bellaterra
Ausgezeichnetes und charmantes Haus in Bellaterra
309 m²Größe833 m²Grundstück34 Bäder
COLDWELL BANKER freut sich, Ihnen dieses Haus im Zentrum von Bellaterra, ganz in der Nähe des Bahnhofs, vorstellen zu können. Wir entdeckten dieses vornehme Haus, das den ganzen Geschmack der Häuser der ersten Urlauber beibehält und das äußere Design und die ursprüngliche Struktur beibehält, die bereits damals die Vorteile einer bevorzugten Lage klug nutzten. Es hat eine unschlagbare Südausrichtung, auf einem hohen Grundstück von 833m2, von dem aus Sie einen Blick auf die Sierra de Collserola und den Tibidabo genießen können.
Unebenheiten, erhöhte Aussichtsterrasse, sechseckige Balkonräume, Bögen,.. All dies wurde von seinen Eigentümern meisterhaft aktualisiert, die eine Reihe von Annehmlichkeiten hinzugefügt haben, die den heutigen Anforderungen entsprechen. Ein Set, das Stil, Authentizität und guten Geschmack ausstrahlt.
Das Haus von 309 m2 befindet sich an der Ecke und hat Zugang von zwei Straßen. Es ist auf einem Grundstück mit einer meisterhaft genutzten Neigung konzipiert, so dass die Unebenheiten dazu dienen, das Erdgeschoss und die Zimmer im höchsten Bereich und mit der besten Aussicht zu platzieren und die Serviceräume für den unteren Teil zu verlassen.
Bei der kompletten Renovierung im Jahr 2009 wurden alle Wasser-, Strom- und Gasinstallationen komplett renoviert und der Swimmingpool, eine Terrasse oder Veranda und ein Parkplatz auf der gleichen Ebene wie das Wohnzimmer und die Küche hinzugefügt, was zu einem außergewöhnlich praktischen und komfortablen Haus führte.
Wenn wir den Garten durchqueren, sehen wir auf der rechten Seite den Swimmingpool und eine wunderschöne Veranda und auf der linken Seite verlassen wir die große Pergola des Parkplatzes. Wir betreten den Flur und gelangen in den Flur, von dem aus wir in das Wohnzimmer gelangen und wo sich die Holztreppe befindet, die zu den restlichen Etagen führt. Das Wohnzimmer verfügt über mehrere Räume. Auf der einen Seite finden wir ein elegantes Wohnzimmer mit einem eleganten schwarzen Kamin, auch das Wohnzimmer für den Fernseher, eine herrliche Leseecke in einem überhängenden Fenster und schließlich haben wir das Esszimmer, das von einer originellen sechseckigen Verglasung umgeben ist. Die Leisten der Decken und Innentüren, die hellen Töne der Polsterung, die Volumina und Materialien der Möbel und Gegenstände, die kombiniert werden, verleihen uns die ruhige und elegante Atmosphäre des klassischen zeitgenössischen Dekorationsstils. Von allen Seiten erhalten wir das Licht aus dem Garten und es hat einen Zugang, um direkt zum Pool und zur Terrasse zu gehen. Wenn wir durch eine Schiebetür in den Flur oder aus dem Wohnzimmer selbst zurückkehren, betreten wir die Küche. Die Küche ist perfekt mit High-End-Geräten ausgestattet und verfügt über einen Bürobereich mit einem großen Frühstückstisch, von dem aus wir durch ein wunderbares Panoramafenster einen schönen Blick auf Collserola genießen. Wir haben auch direkten Zugang von der Küche zur Rückseite des Hauses und zur Garage.
Wir gehen über die Treppe des zentralen Flurs in den ersten Stock. Alle Räume laufen in einem großen Gemeinschaftsraum zusammen. Wir haben ein sehr geräumiges Einzelzimmer, ein Schlafzimmer mit Doppelbett und ein geräumiges Badezimmer, die sie sich teilen. Es gibt auch das Hauptschlafzimmer, sehr geräumig und hell mit maßgefertigten Möbeln und einem kompletten Badezimmer en suite und eigenem Zugang zu einer großen Terrasse. Einmal mehr erreicht die Innenarchitektur eine Atmosphäre von Eleganz und Distinktion und gleichzeitig Modernität.
Wir gehen die Treppe hinunter und ein paar Schritte vom Erdgeschoss entfernt befindet sich das Gästebad. Und wir gehen weiter nach unten, bis wir die Waschküche, ein weiteres Badezimmer, den Vorratsraum und schließlich einen großen Mehrzweckraum erreichen, der an die unterschiedlichen Bedürfnisse der Familie angepasst wurde. Das Wohnzimmer ist geräumig und hat viel Licht dank der großen Glastüren, die uns nach draußen führen, insbesondere in den hinteren und untersten Teil des Hauses.
Der Garten bewahrt einen Teil des Charmes der Zeit, mit umlaufenden Wegen aus Steinen, kleinen Steinen, Sträuchern und sehr großen Bäumen, die Einfachheit und auch minimale Pflege suchen. Der Chlorpool hat eine geschwungene Form, genau wie der Umfang der Terrasse, die ihn umgibt. Wir haben einen großen Solariumbereich oder wir können uns auf den Sofas auf der herrlichen Veranda unten entspannen.
Verpassen Sie nicht die Gelegenheit, dieses prächtige Haus kennenzulernen!
BESCHREIBUNG LAGE: Bellaterra befindet sich in einer erhöhten und sonnigen Gegend, zwischen den Städten Sant Cugat, Sabadell, Sant Quirze und Cerdanyola. Getreu seinen Ursprüngen hat es sich als Wohngebiet par excellence etabliert, mit einer sehr familienfreundlichen Bevölkerung, die das ganze Jahr über lebt. Bellaterra ist vom Collserola-Gebirge getrennt und blickt im Südosten auf das Meer und im Nordosten auf Montseny. Dank seiner strategischen Lage ist es 12 Minuten von Barcelona auf der C-58 und 20 Minuten von der AP-7 und der B-30 entfernt. Diese Konnektivität ermöglicht den Zugriff auf alle wünschenswerten Dienste. In weniger als 5 Minuten sind wir in den führenden Krankenhäusern, Universitäten (UAB, UIC und ESADE), den renommiertesten internationalen Schulen (Agora, Europa School International, Japanische Schule, Viaró, La Vall), Einkaufszentren (IKEA; Corte Inglés, Kinos), Industriegebiete (Can Sant Joan, ..) und hervorragende Sportzentren. Es verfügt über die Dienstleistungen einer kleinen Stadt wie eine Apotheke, ein Bankbüro, eine Kirche, Restaurants, einen Sportverein, einen Friseur, eine Tierhandlung, Tankstellen und vieles mehr. Neben 2 Bahnhöfen der Generalitat. Alles, was Sie brauchen, um in einer natürlichen Umgebung zu leben, ohne die unmittelbare Verbindung zu den umliegenden Städten aufzugeben.
#ref:CBMT5531A

 de
de 

