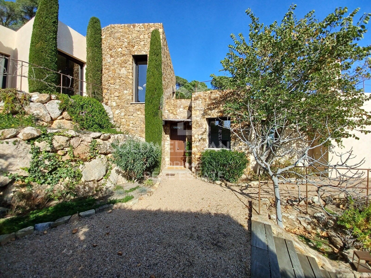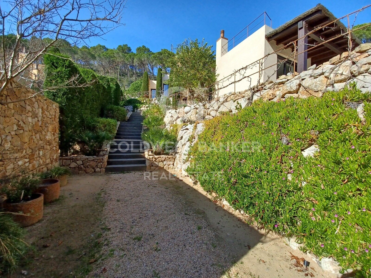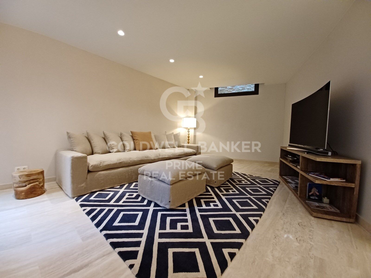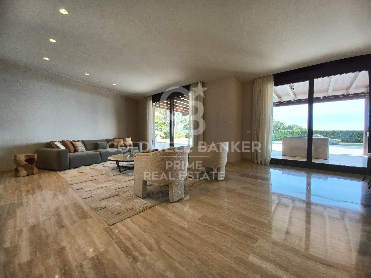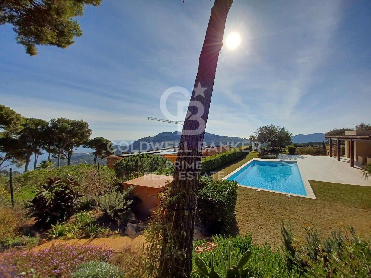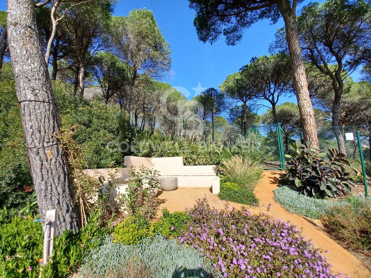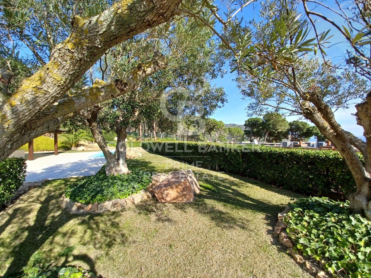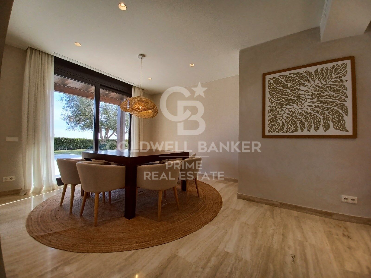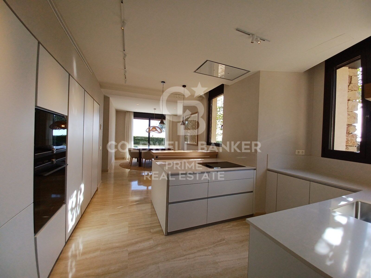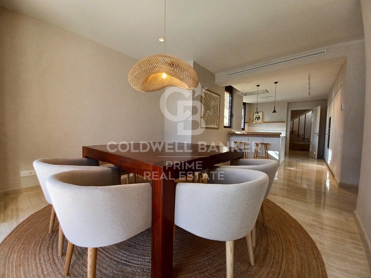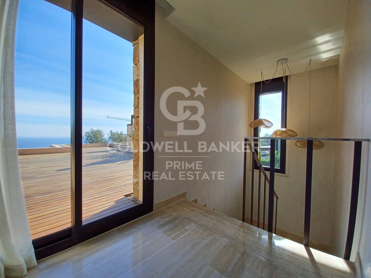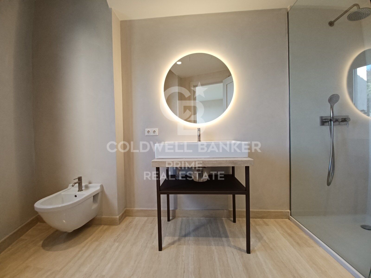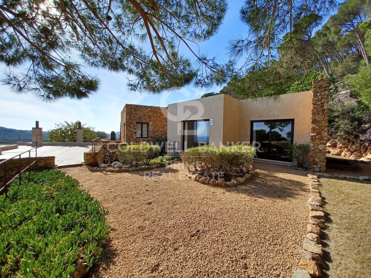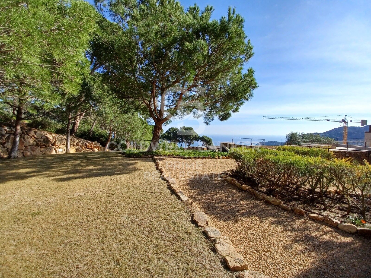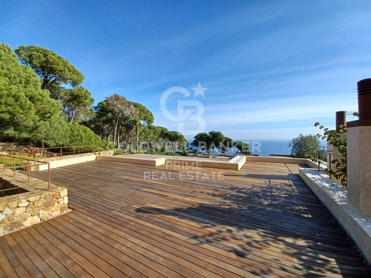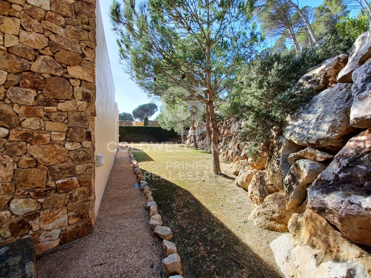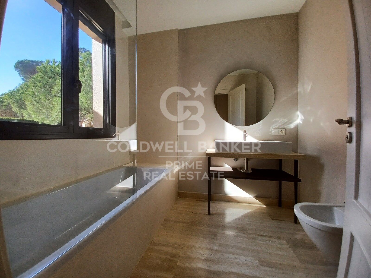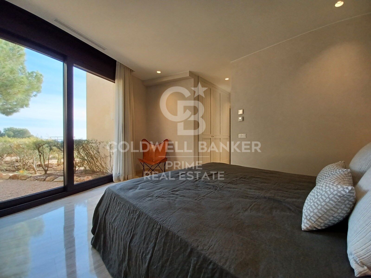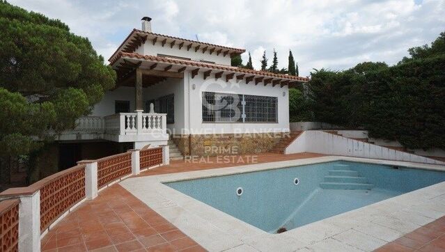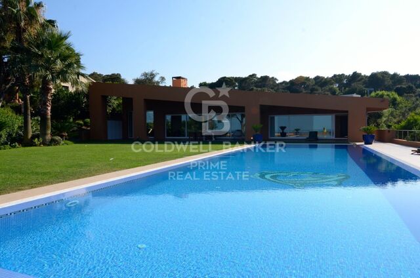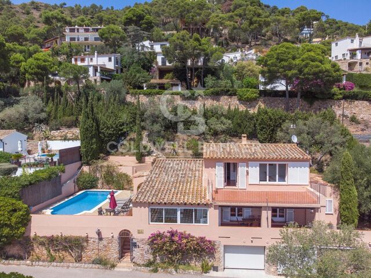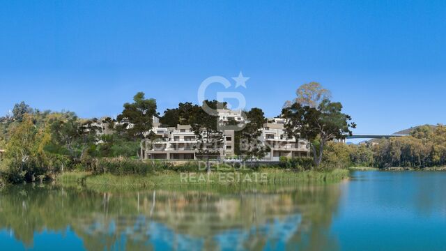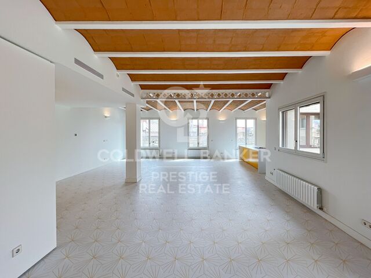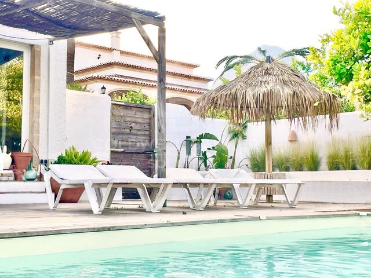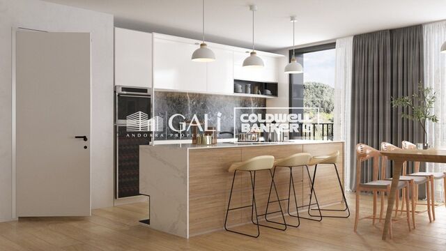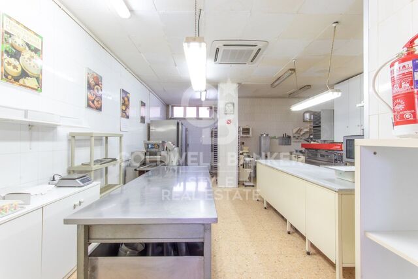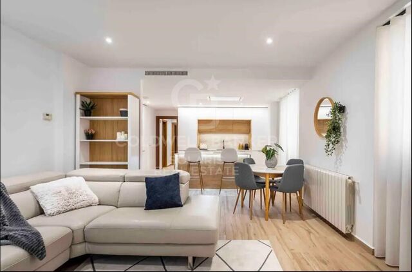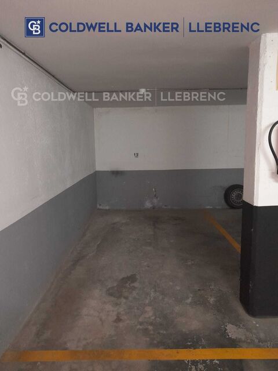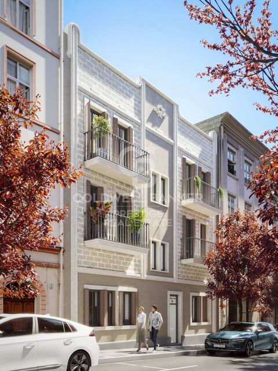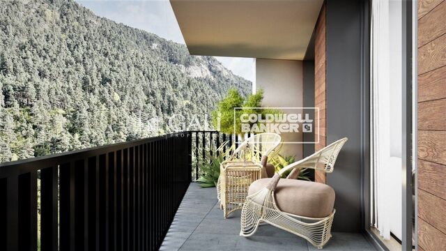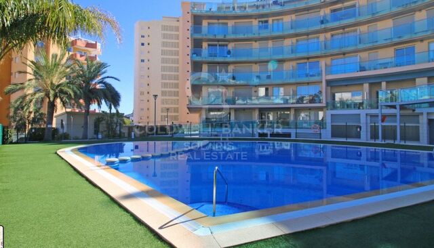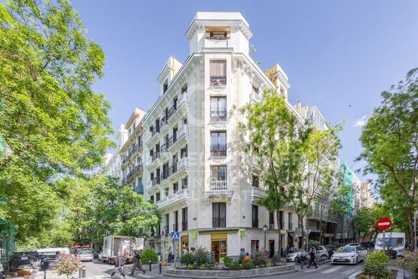Magnificent luxury villa for sale, majestically located in Aiguablava, Begur
With a surface area of 450 m2 built on a generous plot of 1,900 m2, this residence is distributed over two floors. The ground floor features a spacious foyer leading to a bright living/dining room with access to a cozy porch and the pool and garden area. Also on this floor, there is a fully equipped kitchen with dining space and outdoor access, a laundry room, a guest toilet, a cinema room with a bar area, and a en-suite bedroom ideal for service staff or guests. The upper floor has the impressive master suite with a full bathroom, as well as three additional bedrooms, all en-suite with private showers rooms. All bedrooms have direct access to the terrace and garden area, offering panoramic views from every corner.
Outside, the villa boasts an exquisite landscaped area with native trees, a splendid private pool, several strategically located viewpoints, an ideal barbecue area for outdoor gatherings, as well as a garage with space for two cars at street level.
Highlighted features include high-quality materials such as marble floors, double-glazed PVC windows, built-in wardrobes, light sensors, alarm system, underfloor heating, barbecue area, outdoor lighting, security cameras, and a residential complex with security service and concierge. Additionally, all rooms have individual thermostats for underfloor heating and hot/cold air conditioning, ensuring exceptional comfort in any season.
#ref:CBPL1787
Immobilieninformationen
In der Nähe des Strandes / Meeres
-
 A
92-100
A
92-100 -
 B
81-91
B
81-91 -
 C
69-80
C
69-80 -
 D
55-68
D
55-68 -
 E
39-54
E
39-54 -
 F
21-38
F
21-38 -
 G
1-20
G
1-20
über Begur
Begur, eine charmante Gemeinde im Herzen der Region Baix Empordà in der Provinz Girona, ist ein Ort, der diejenigen fasziniert, die das Privileg haben, dort zu leben. Umgeben von einer einzigartigen Kombination aus Geschichte, Natur und Kultur bietet Begur einen unvergleichlichen Lebensstil an der Costa Brava.
Das Leben in Begur zeichnet sich durch seine Ruhe und entspannte Atmosphäre aus, ideal für diejenigen, die dem Trubel der Stadt entfliehen und die ruhige Schönheit der mediterranen Umgebung genießen möchten. Die malerischen Kopfsteinpflasterstraßen, gesäumt von Steinhäusern und Balkonen voller Blumen, laden zum Spazierengehen ein und laden ein, die charmanten Ecken zu entdecken, die hinter jeder Ecke versteckt sind.
Einer der größten Vorteile des Lebens in Begur ist seine privilegierte Lage. Umgeben von Stränden mit kristallklarem Wasser, versteckten Buchten und traumhaften Landschaften haben die Bewohner von Begur einen einfachen Zugang zu einigen der besten Strände an der Costa Brava, wie Sa Riera, Aiguablava und Sa Tuna, die nur wenige Autominuten entfernt sind.
Neben seinen beeindruckenden Stränden bietet Begur auch eine Vielzahl von Outdoor-Aktivitäten, die das ganze Jahr über genossen werden können. Vom Wandern entlang der Küstenpfade, die die Klippen säumen, bis hin zum Wassersport wie Tauchen und Kajakfahren gibt es für jeden Geschmack und jedes Fitnesslevel Möglichkeiten.
Was den Immobilienmarkt betrifft, so hat Begur in den letzten Jahren ein stetiges Wachstum erlebt, was zu einer hohen Nachfrage nach Immobilien in der Region geführt hat. Von gemütlichen Dorfhäusern bis hin zu luxuriösen Villen mit Meerblick gibt es Optionen für jedes Budget und jeden Lebensstil. Darüber hinaus bleibt die Investition in Immobilien in Begur attraktiv, da die Gemeinde als erstklassiges Touristenziel gilt und sowohl bei Ferienvermietungen als auch bei Wiederverkäufen eine gute Rendite verspricht.

 de
de 