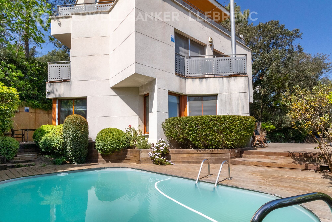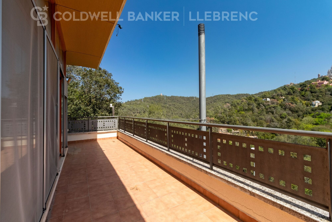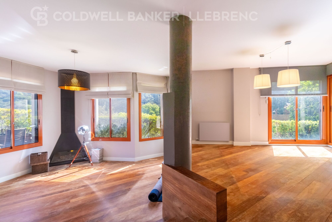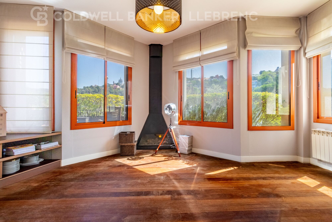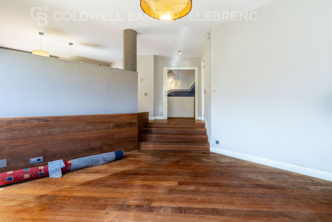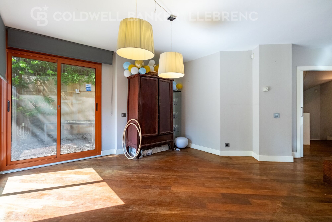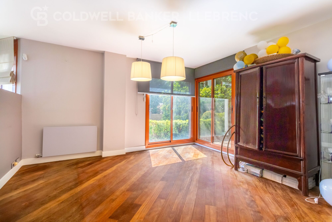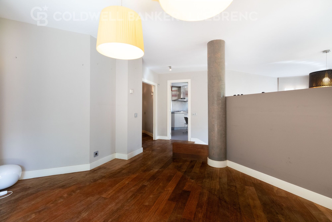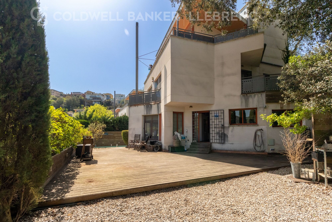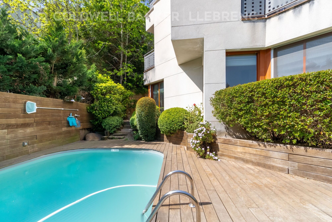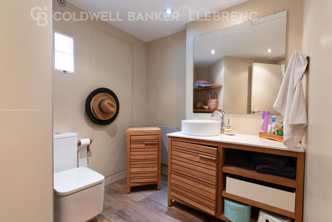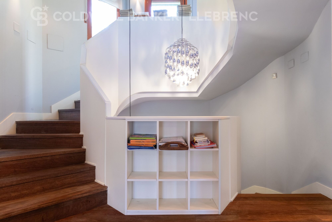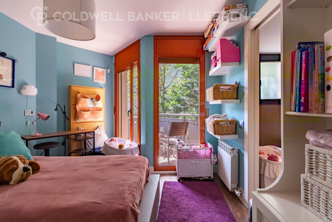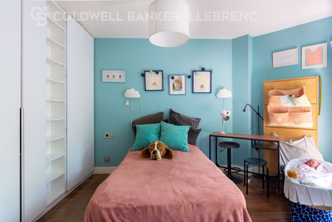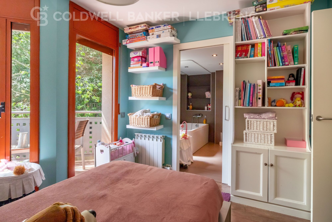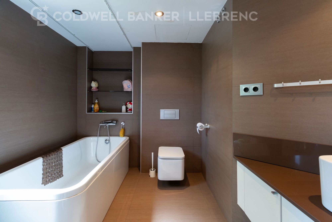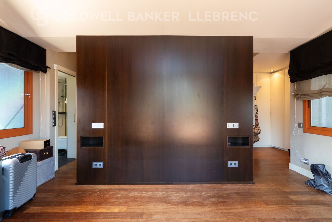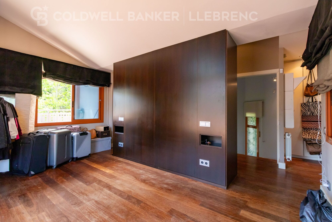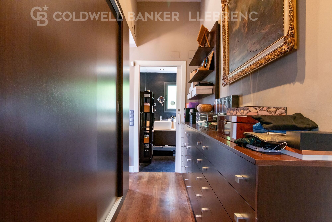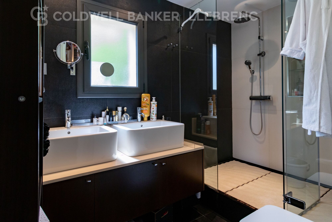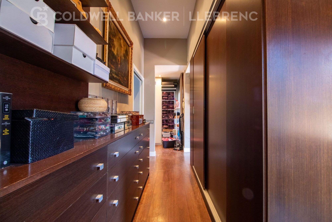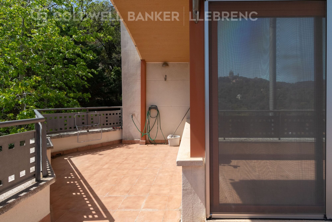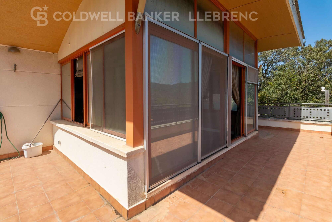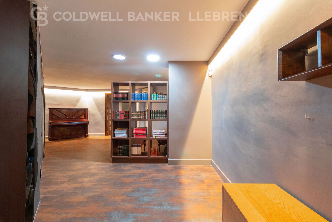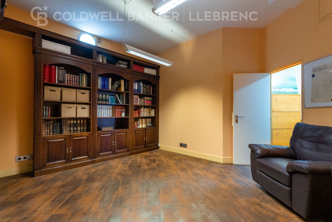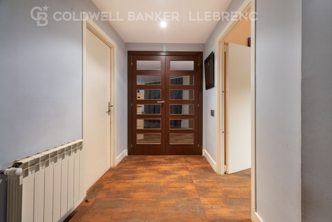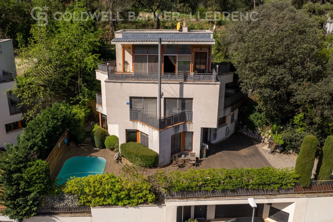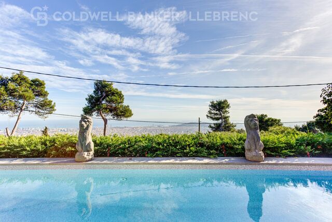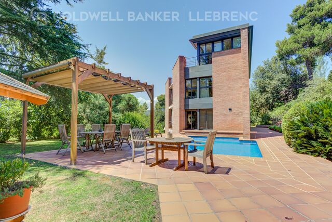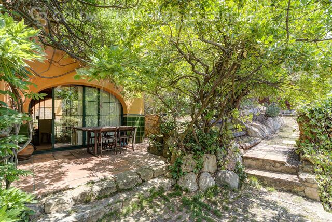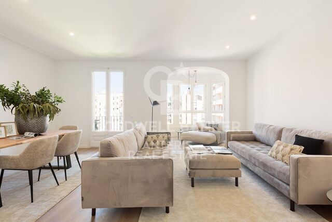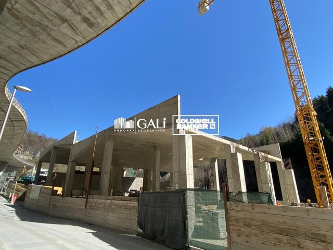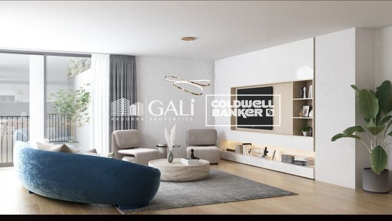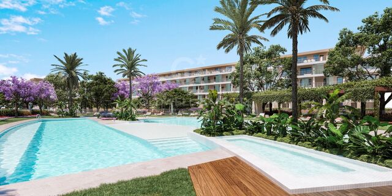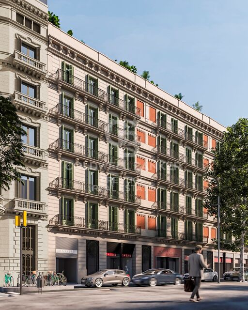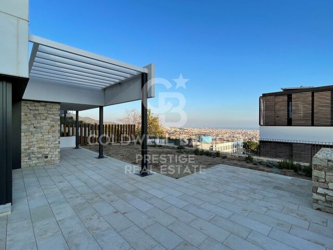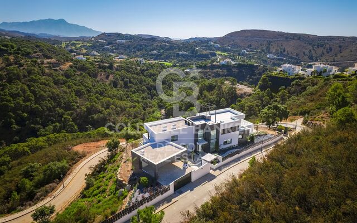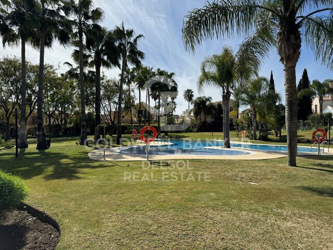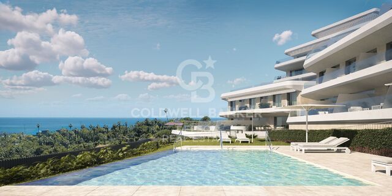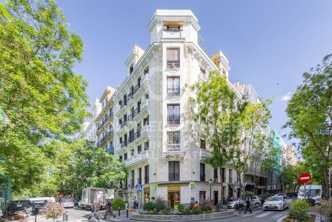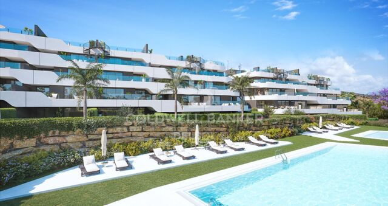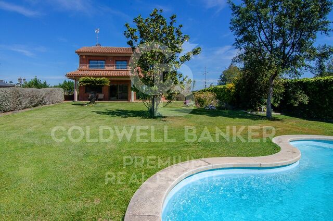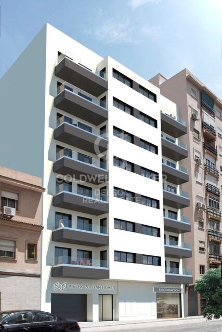Spectacular house for sale in Vallvidrera with garden and swimming pool.
Featuring impressive architecture, this property offers 382 m2 of luxury spread across four floors. Upon entering, you'll be greeted by a spacious entrance leading to a comfortable office with a bathroom and ample parking on the ground floor.
On the first floor, an impressive kitchen awaits you, along with a double-height living-dining room and an elegant guest bathroom, perfect for entertainment and daily comfort.
The second floor houses three bright double bedrooms, each with access to private terraces, along with a luxurious bathroom equipped with a sauna, ensuring maximum well-being for you and your loved ones.
On the top floor, you'll discover the stunning master suite, a jewel entirely glazed with a private bathroom and dressing room, as well as a large private terrace where you can delight in panoramic views of the majestic mountain and the iconic Tibidabo.
Enjoy the outdoor lifestyle in the exquisite garden, complete with a generously sized swimming pool bathed in sunlight for much of the day, providing an oasis of relaxation and fun for the whole family.
Don't miss the opportunity to visit this magnificent property, just an 8-minute walk from public transport and all the necessary amenities for a comfortable and enjoyable everyday life. Contact us today to schedule your visit and make your dream home a reality!
#ref:B4408LL
Immobilieninformationen
In der Nähe des Strandes / Meeres
- Ausstehend
über Barcelona
Barcelona, das exquisite Juwel Kataloniens, ist eine Stadt, die ihre Besucher mit einer einzigartigen Kombination aus Geschichte, Kultur, Kunst und einer lebhaften modernen Szene verzaubert. An der Nordostküste Spaniens gelegen, ist Barcelona ein Reiseziel, das sowohl Touristen als auch Einheimische fasziniert und bei jedem Schritt auf ihren gepflasterten Straßen ein unvergessliches Erlebnis bietet.
Ihre reiche Geschichte reicht über 2.000 Jahre zurück, als die Römer die Stadt als "Barcino" gründeten. Im Laufe der Jahrhunderte wurde Barcelona von verschiedenen Kulturen beeinflusst, was zu einer Verschmelzung verschiedener architektonischer Stile führte, die sie weltweit einzigartig machen. Eines ihrer größten Schätze ist die atemberaubende Sagrada Familia, die majestätische Basilika, die vom genialen Architekten Antoni Gaudí entworfen wurde, deren Bau bis heute andauert und alle mit ihrer Schönheit und Originalität fesselt.
Doch Barcelona ist nicht nur Geschichte und Denkmäler. Ihre bezaubernden Straßen und Plätze, wie die berühmten Ramblas, sind voller Leben und Energie, gefüllt mit Cafés, Restaurants, Straßenkünstlern und lokalen Märkten.
Auch das Essen ist ein wesentlicher Bestandteil des Barceloneser Erlebnisses; ihre Märkte, wie der Mercado de La Boquería, präsentieren bunte Stände mit frischem Obst, Meeresfrüchten und Wurstwaren, die Feinschmecker erfreuen.
Ein charakteristisches Merkmal der Stadt ist der entspannte mediterrane Lebensstil, bei dem die Stunden in Ruhe genossen werden und Gespräche mit Freunden bis spät in die Nacht dauern. Die Barcelonesen sind warmherzig und gastfreundlich, was Besucher sich in dieser kosmopolitischen Stadt wie zu Hause fühlen lässt.
Die modernistische Architektur Barcelonas beschränkt sich nicht nur auf die Sagrada Familia; ikonische Gebäude wie das Casa Batlló und La Pedrera sind exquisite Ausdrücke von Gaudís Kreativität und Genialität. Darüber hinaus bietet der Park Güell den Besuchern eine magische und phantasievolle Landschaft mit Skulpturen, Mosaiken und Terrassen mit Panoramablick auf die Stadt.
Das künstlerische Erbe Barcelonas ist ebenfalls beeindruckend. Museen wie das Picasso-Museum beherbergen eine umfangreiche Sammlung von Meisterwerken des Kubismus-Genies und gewähren einen intimen Einblick in das Leben und Werk von Pablo Picasso.
Der Fußball ist ebenfalls das Herz der Stadt, mit dem ikonischen Stadion des FC Barcelona, dem Camp Nou, das ein Pilgerort für Sportfans auf der ganzen Welt ist.
Der Strand ist eine weitere Attraktion von Barcelona, mit mehreren städtischen Stränden wie der Barceloneta, wo Besucher sich unter der warmen mediterranen Sonne entspannen oder Wassersport betreiben können.
Zusammenfassend gesagt ist Barcelona eine Stadt, die die Sinne fesselt und die Seele mit Inspiration erfüllt. Ihre Geschichte, Kultur, Architektur, Kunst und Lebensstil machen sie zu einem einzigartigen und faszinierenden Ort zum Besuchen. Diejenigen, die die Gelegenheit haben, ihre Reize zu erkunden, werden immer die Erinnerung an diese wundervolle Stadt im Herzen tragen.

 de
de 
