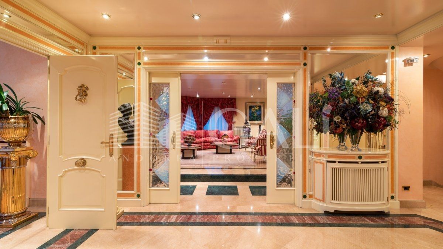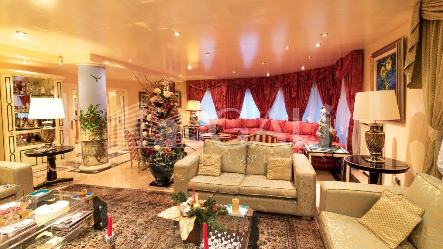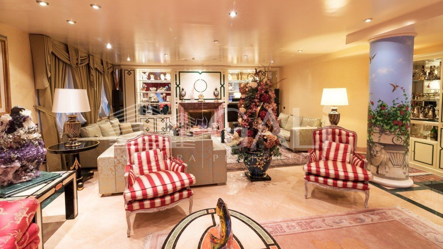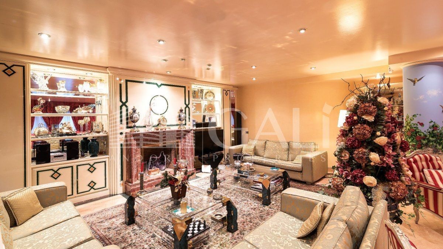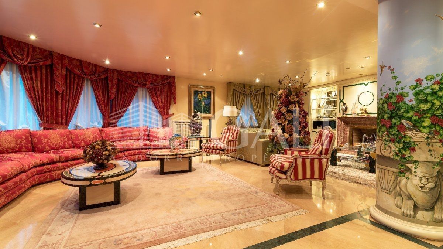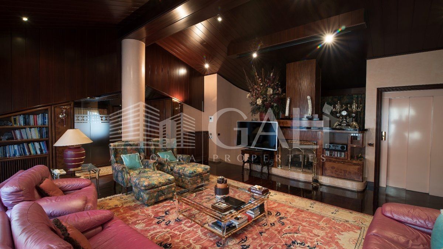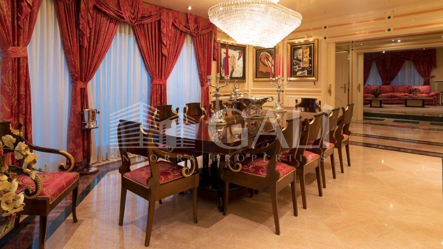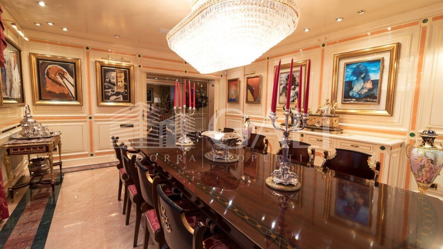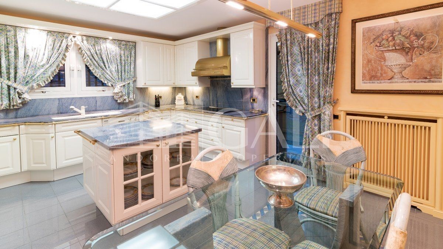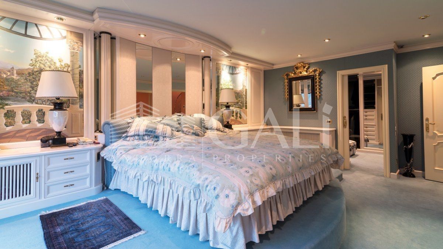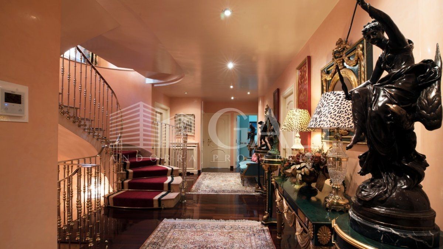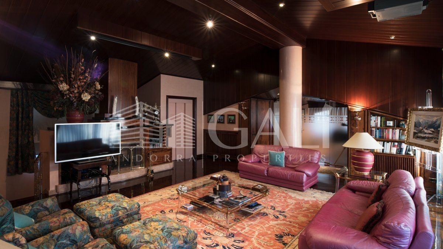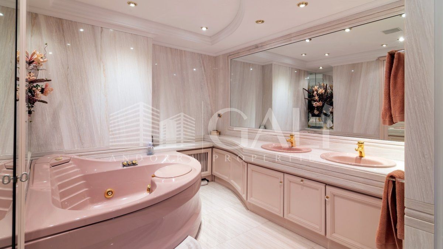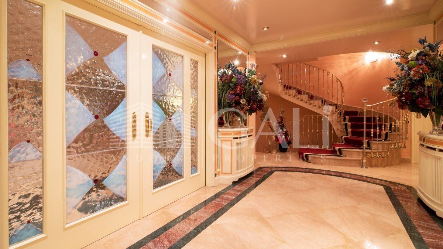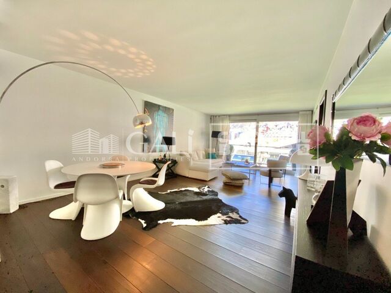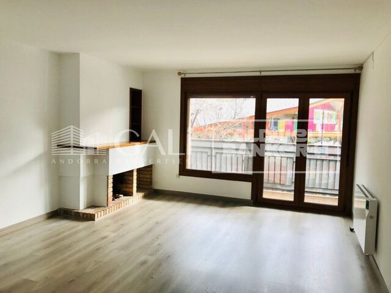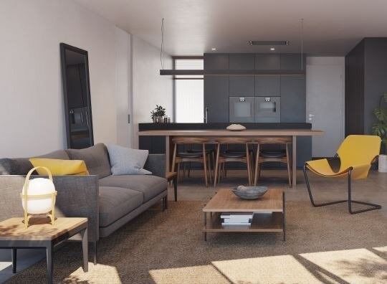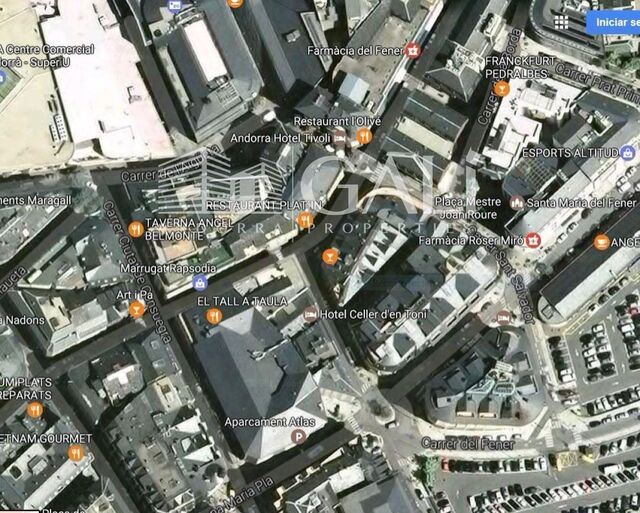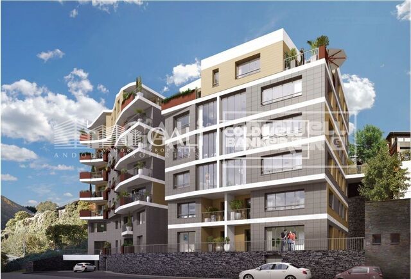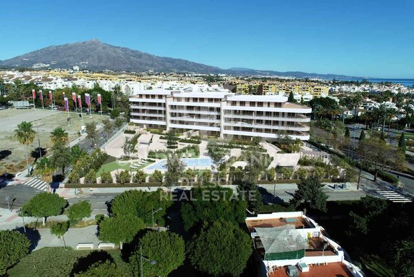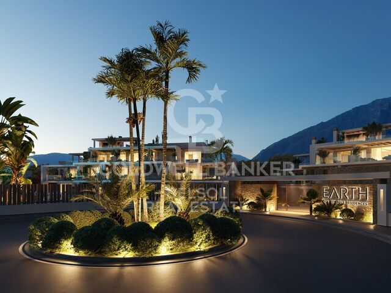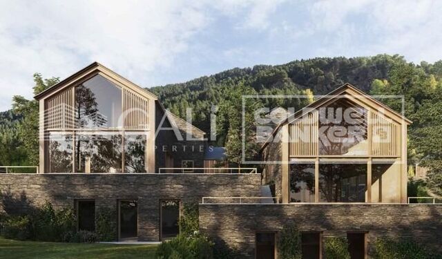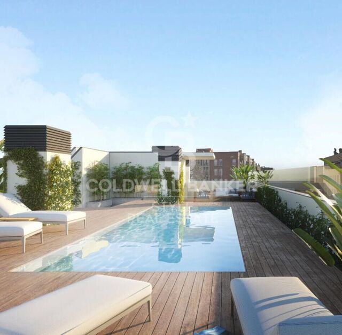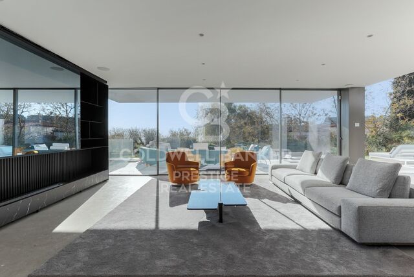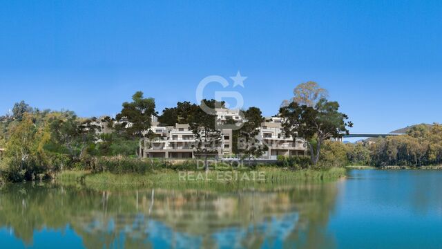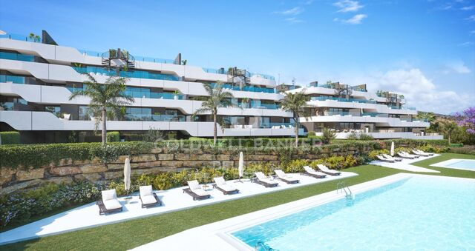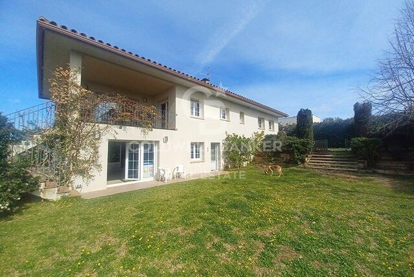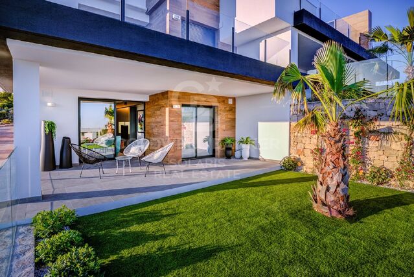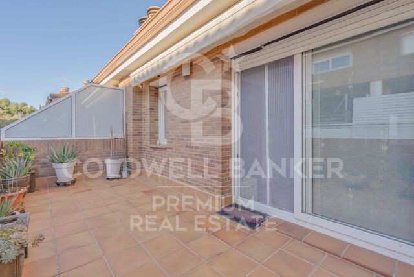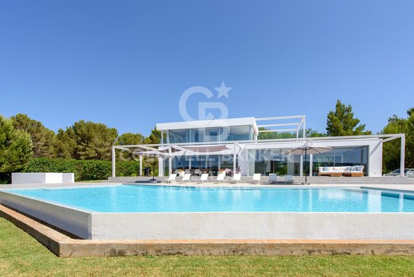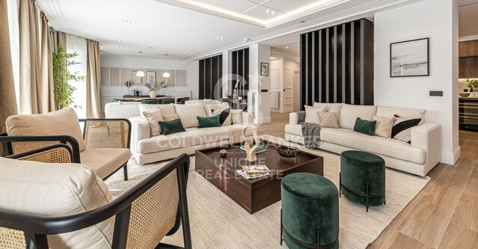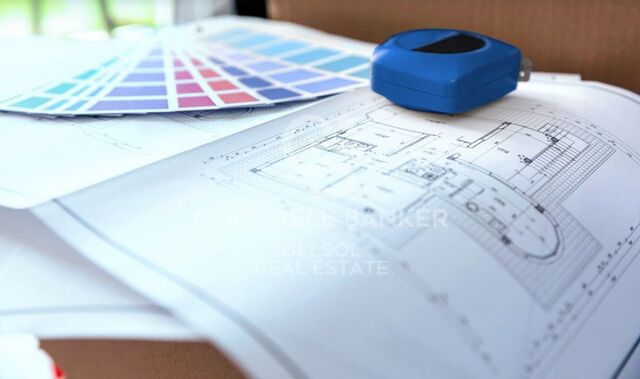Villa 5 Schlafzimmer Verkauf Andorra la Vella
#ref:00374/5210
Immobilieninformationen
In der Nähe des Strandes / Meeres
- Ausstehend
über Andorra la Vella
Andorra la Vella ist die Hauptstadt des Fürstentums Andorra und liegt in den östlichen Pyrenäen zwischen Frankreich und Spanien.
Andorra la Vella befindet sich in der Region Andorra, einem kleinen Binnenland, das für seine atemberaubenden Berglandschaften bekannt ist. Es liegt im Herzen der Pyrenäen und bietet eine malerische Kulisse mit atemberaubenden Ausblicken.
Einer der Hauptvorteile von Andorra la Vella ist seine strategische Lage. Es dient als Tor zwischen Frankreich und Spanien und ist daher von den wichtigsten Städten beider Länder aus leicht erreichbar. Der Status des Fürstentums als Steueroase zieht auch Unternehmen und Besucher an, die günstige wirtschaftliche Bedingungen suchen.
Andorra la Vella bietet eine hohe Lebensqualität mit sauberer Luft, niedrigen Kriminalitätsraten und einer friedlichen Atmosphäre. Die Stadt ist bekannt für ihr ausgezeichnetes Gesundheitssystem, hochwertige Bildung und effiziente öffentliche Dienste. Die Einwohner profitieren von einem starken Gemeinschaftssinn und einer sicheren Umgebung für Familien.
Trotz seiner geringen Größe bietet Andorra la Vella eine Vielzahl von Aktivitäten für Einwohner und Besucher gleichermaßen. Die umliegenden Berge bieten reichlich Möglichkeiten für Outdoor-Aktivitäten wie Wandern, Skifahren und Mountainbiken. Darüber hinaus verfügt die Stadt über moderne Einkaufszentren, kulturelle Veranstaltungen und eine lebendige Nachtszene. Das nahe gelegene Caldea-Spa-Komplex bietet Entspannungs- und Wellness-Erlebnisse und ist das ganze Jahr über ein beliebtes Ziel.
Der Immobilienmarkt von Andorra la Vella zeichnet sich durch eine Mischung aus traditionellen Bergchalets und modernen Apartments aus. Der Markt spricht sowohl Einheimische als auch internationale Käufer an, die eine einzigartige Kombination aus natürlicher Schönheit, wirtschaftlichen Vorteilen und einem hohen Lebensstandard suchen. Die Immobilien reichen von gemütlichen Bergheimen bis zu luxuriösen Villen mit atemberaubendem Bergblick und bieten eine Vielzahl von Vorlieben und Lebensstilen.
Andorra la Vella vereint den Charme einer Berglandschaft mit den Annehmlichkeiten einer modernen Stadt und bietet Einwohnern und Besuchern eine einzigartige Mischung aus natürlicher Schönheit, wirtschaftlichen Vorteilen und einem hohen Lebensstandard.

 de
de 
